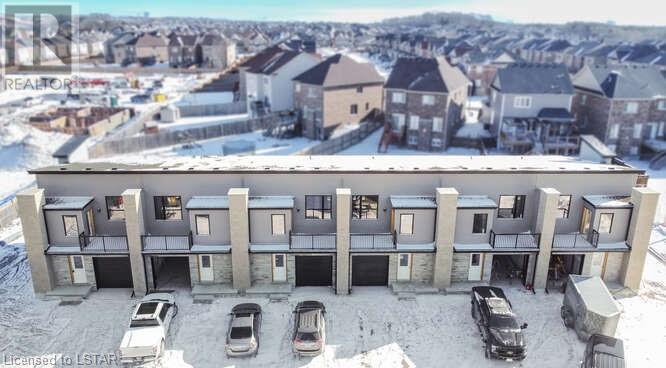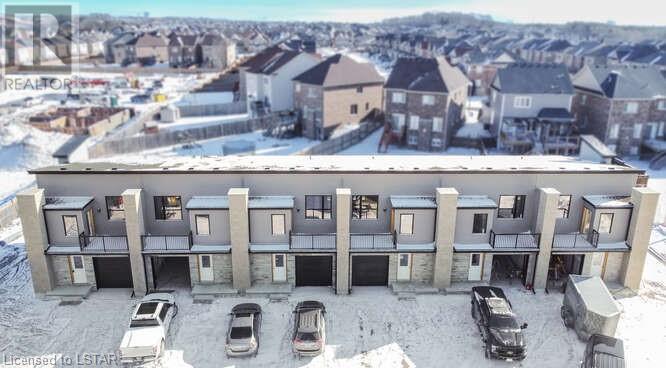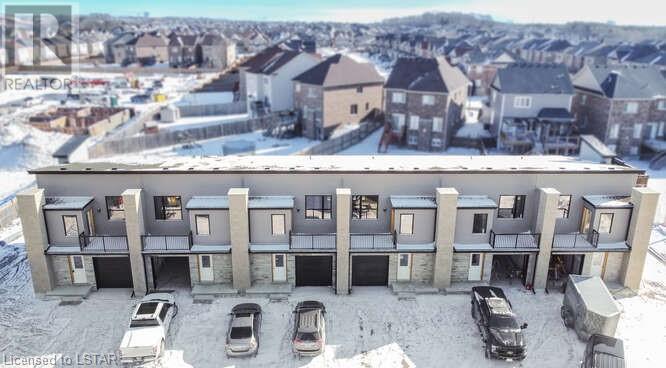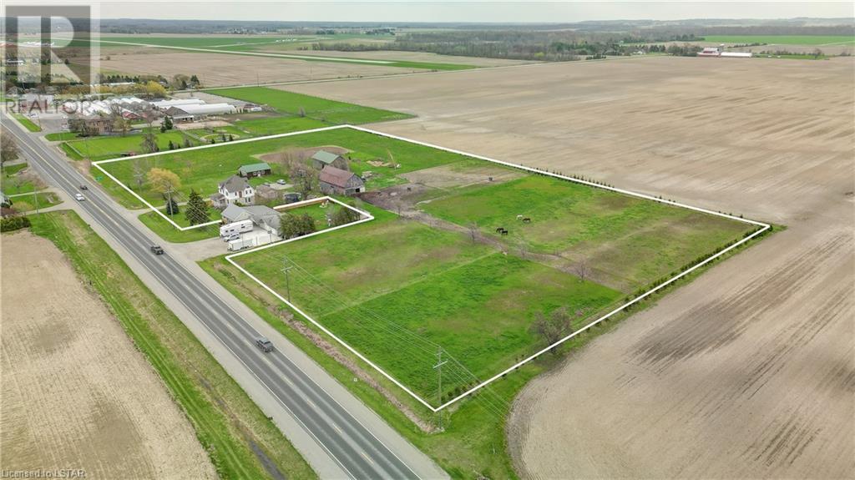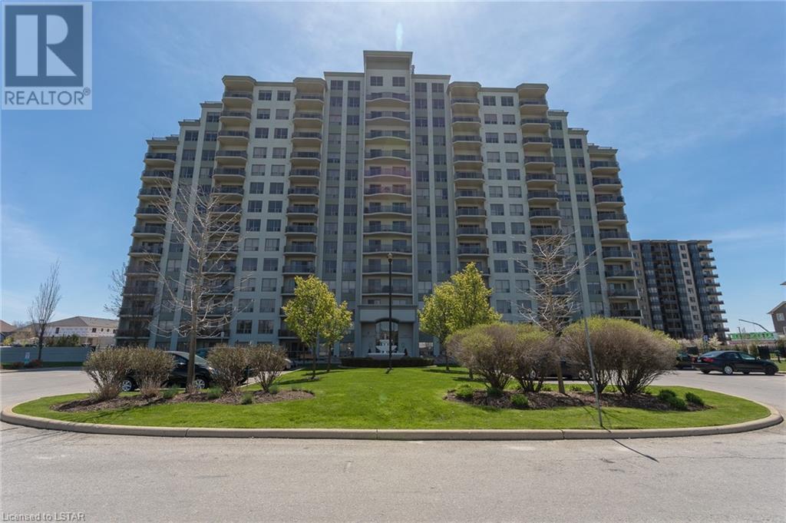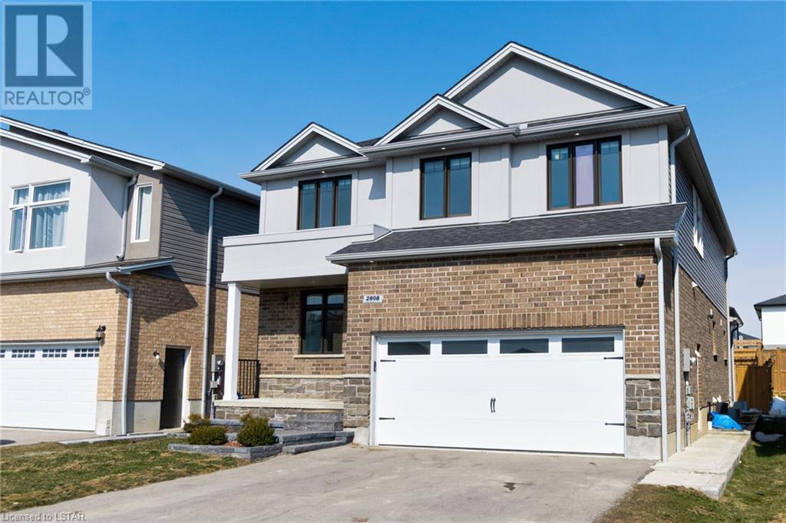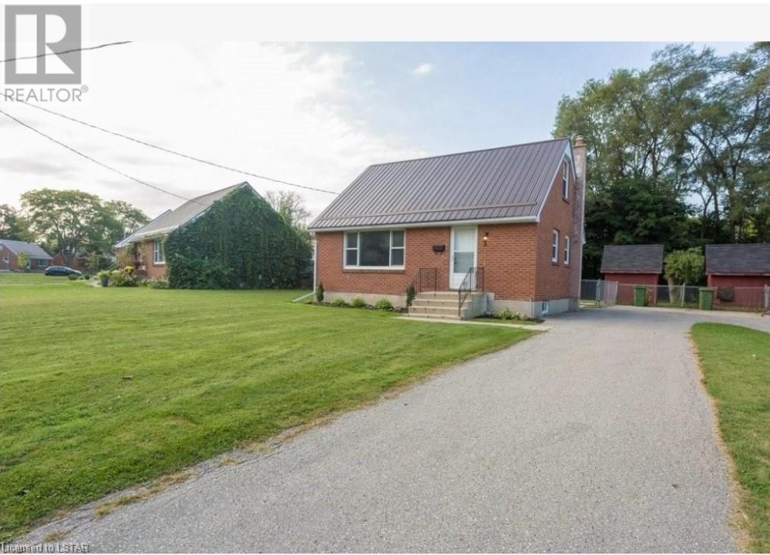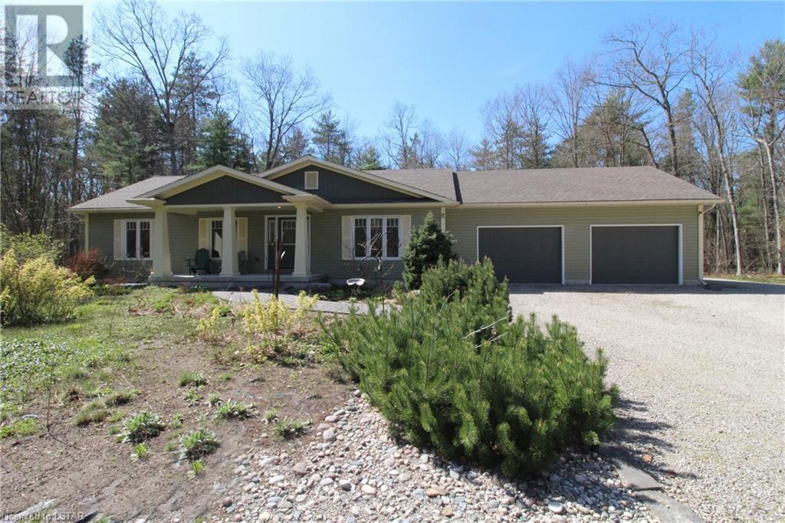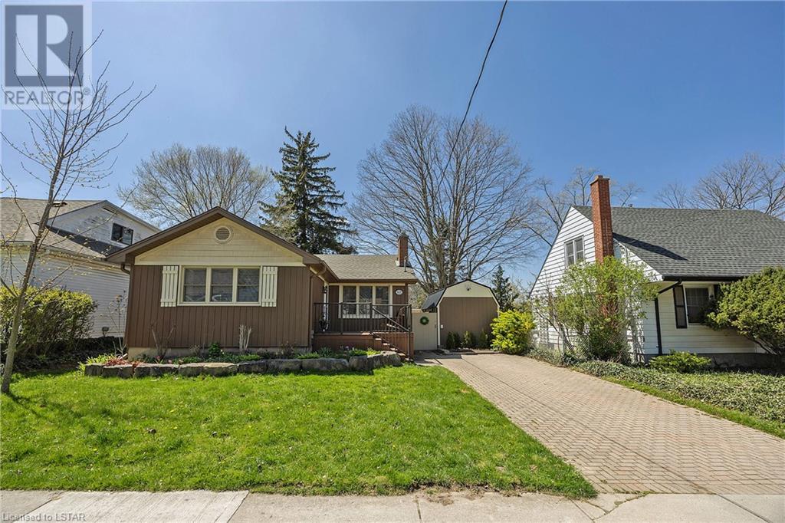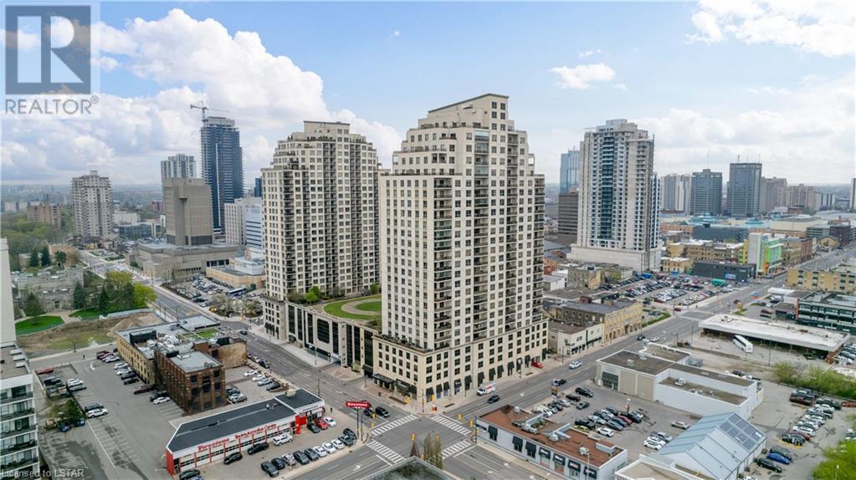261 Pittock Park Road Unit# 3
Woodstock, Ontario
This beautiful 3 bedroom freehold townhouse, newly constructed, presents an ideal home for a medium sized family. The modern open-concept main floor boasts a lovely kitchen with a central island, seamlessly flowing into the living and dining areas. Step outside through dining area onto the deck.. Perfect for outdoor gatherings. Additionally, a convenient 2 piece powder room completes this level. Ascending to the second floor, you'll find a spacious master bedroom featuring a luxurious 3 piece ensuite. Two more spacious bedrooms and a 4 piece main bathroom finish off this level. Balcony off the second level allows for more relaxation. Call for a tour. (id:37319)
261 Pittock Park Road Unit# 4
Woodstock, Ontario
This beautiful 3 bedroom freehold townhouse, newly constructed, presents an ideal home for a medium sized family. The modern open-concept main floor boasts a lovely kitchen with a central island, seamlessly flowing into the living and dining areas. Step outside through dining area onto the deck.. Perfect for outdoor gatherings. Additionally, a convenient 2 piece powder room completes this level. Ascending to the second floor, you'll find a spacious master bedroom featuring a luxurious 3 piece ensuite. Two more spacious bedrooms and a 4 piece main bathroom finish off this level. Balcony off the second level allows for more relaxation. Call for a tour. (id:37319)
261 Pittock Park Road Unit# 5
Woodstock, Ontario
This beautiful 3 bedroom freehold townhouse, newly constructed, presents an ideal home for a medium sized family. The modern open-concept main floor boasts a lovely kitchen with a central island, seamlessly flowing into the living and dining areas. Step outside through dining area onto the deck.. Perfect for outdoor gatherings. Additionally, a convenient 2 piece powder room completes this level. Ascending to the second floor, you'll find a spacious master bedroom featuring a luxurious 3 piece ensuite. Two more spacious bedrooms and a 4 piece main bathroom finish off this level. Balcony off the second level allows for more relaxation. Call for a tour. (id:37319)
44251 Talbot Line
St. Thomas, Ontario
Prime Real Estate Brokerage is pleased to present an incredible opportunity in the St. Thomas industrial node, near the VW-backed PowerCo SE battery plant. The property consists of 9.7 acres and is located directly on Highway 3 (Talbot Line). The Municipality of Central Elgin has recently adopted a new Official Plan and is in the final stages of implementing a new Zoning By-law. The municipality has confirmed that this property will have commercial/industrial zoning. This presents a unique opportunity to acquire a prime parcel in what will become one of the most active development corridors in the region. The property is currently improved with a large 4 bedroom and 2.5 bath home, two barns, a garage and a roughly 1,000 SF commercial building offering rental income as the property is redeveloped. Take advantage of this opportunity to acquire a premium site in the heart of Southwestern Ontario's commercial/industrial boom. (id:37319)
1030 Coronation Drive Unit# 512
London, Ontario
I INVITE YOU TO COME LIVE IN UPTOWN LONDON AT THE NORTHCLIFF CONDOMINIUMS NESTLED IN THE HEART OF NORTH LONDON. THIS BRIGHT AND SPACIOUS TWO BEDROOM TWO BATHROOM UNIT OFFERS A DEDICATED DINING ROOM , UPDATED KITCHEN WITH GRANITE COUNTERTOPS, UPDATED LIGHTING. THE PRIMARY BEDROOM BOASTS A LARGE ENSUITE WITH DOUBLE SINKS. ENJOY THE BUILDING AMENITIES OF A LIBRARY, WORKOUT SPACE, MEDIA, AND BILLIARDS ROOMS. THE UNIT COMES WITH 2 PARKING SPACES, ONE OF WHICH IS UNDERGROUND FOR THOSE COLD WINTERS. INCLUDED IN CONDO FEES: HEAT, WATER, AND CENTRAL AIR. COME JOURNEY THROUGH THIS WONDERFUL UNIT LOCATED JUST A SHORT DRIVE TO WESTERN UNIVERSITY. (id:37319)
2808 Heardcreek Trail
London, Ontario
A fabulous 2-storey executive home located on a quiet street in Northwest London, one of the fastest growing community area. This stunning house has 8 bedrooms, 5+1 bathrooms and 4 kitchens, totaling over 4200 sq.ft. of living space. Open concept main level living room and main kitchen with oversized island (9.5'x4'). Second kitchen has its own walk-in pantry. Getting upstairs you will find a large family room and 4 spacious bedrooms. The primary bedroom has vaulted ceilings, 5-piece ensuite and walk-in closet. The second bedroom is also an ensuite with dual closet. The 3rd & 4th bedrooms share a jack-and-Jill bathroom. Fully finished basement with 9' height owns seperate entrance features another 4 bedrooms, 2 full bathrooms and 2 kitchens which could be rented to two families for extra income. Fully fenced backyard, dual raised deck, pergola (13'x11'), HRV are the bonus features. Close to Walmart, Hyde Park shopping plaza, UWO, Ponds and Trails. It's more than you expect! (id:37319)
3 Simcoe Street
St. Thomas, Ontario
HERE IS A FANTASTIC OPPORTUNITY TO RENT THE UPPER LEVEL OF A HOME LOCATED IN A QUIET AREA NEAR PARKS, SHOPPING AND SCHOOLS, THREE BEDROOMS, 1 FOUR PIECE BATH AND A LARGE FENCED YARD. THE LANDLORD PAYS ALL UTILITIES.. THE TENANT PAYS FOR CABLE TV. PHONE, AND INTERNET. (id:37319)
8612 Goosemarsh Line
Lambton Shores, Ontario
Rare find in Lambton Shores a 5 acre oasis across the road from the Pinery Provincial Park just south of Grand Bend. Nestled at the end of a winding lane way through the mature treed setting you have the picture perfect bungalow home with vinyl siding, covered front porch, oversized double car garage and landscaped gardens. Surrounded by privacy on a 5 acre treed setting with a gravel driveway leading to an opening in the tree line for natural light throughout the home and ample yard space. Inside, you have a family room overlooking the front gardens with hardwood flooring and large picture window. The kitchen space includes an eating area, pantry, wood cabinetry, matching black stainless steel GE appliances and a picture window over the sink looking into the back yard. At the back of the home you have the family room with cathedral ceilings, large windows and patio doors leading to the back covered porch. 3 good sized bedrooms on the main floor including the Primary with his and her closets. 2 full bathrooms. Mud room with laundry off the 29’ x 25’ heated double car garage. Full lower level is all drywalled and could be finished off with more living space or great for storage and a workshop. Walk around the exterior of the home and you have the spacious back patio, partially covered, overlooking the back yard with a nice garden shed for all the lawn tools. Find out what living with nature truly feels like with this private oasis today. (id:37319)
1269 Silverfox Drive
London, Ontario
FOR LEASE: If you’ve been looking for a thoroughly modern home in a great neighbourhood, you won’t find a better example than this outstanding Millstone-built two storey in northwest London’s Foxfield enclave. The design makes light a priority: From the moment you walk into the full-height foyer, you’ll find windows everywhere. The open concept main floor plan provides a large living room with focal fireplace insert, providing sight lines to an adjoining dining room that is ideal for entertaining. The kitchen provides a gleaming workspace anchored by a large island, quartz counters, high-end stainless appliances and modern two-tone cabinets that are equal parts elegant and functional. Upstairs, there are three large bedrooms including a primary with a MASSIVE walk-in closet. That primary bedroom also comes with a spa-worthy 5 piece ensuite with a soaker tub, walk-in shower and heated floors. As an added bonus, each of the other bedrooms also has its own ensuite (also with heated floors!) and there is a laundry centre on this level as well. The unfinished lower level provides ample storage, or if required, provides the perfect canvas for a future finished area! There are 3 large windows which allow for great natural light and egress! The spacious backyard has a large stamped concrete patio and is fully fenced, making it a safe place for kids and pets to roam. Foxfield is a growing, family-orientated community close to top-notch schools, parks, and all the shopping and amenities in Hyde Park and the Fanshawe Park Road corridor with quick access to Western and University Hospital. Top-notch finishes and an awesome location all wrapped in a stylish, modern package: Your new home awaits! Rent is $3,200/month + utilities. Property is also for sale under MLS#40566424 (id:37319)
162 Foster Avenue
London, Ontario
Walking distance to Cherry Hill Mall, this bungalow has been completely updated: roof, eaves, soffit, siding, exterior insulation, and air barrier to exterior walls R-50 blown in attic, all in 2025. Hardwood floors, tile floors, all trim and doors replaced. New furnace and A/C, two years old. New kitchen with built-in appliances and granite countertops, gas fireplace, vaulted ceiling, and stone feature wall in the living room, all four years ago. 20-foot x 30-foot stamped concrete patio in 2022, hot tub four years old. Electrical panel in 2022. Finished basement and new sump pump in 2023. Tankless water heater. This home is immaculate, a must to see. (id:37319)
330 Ridout Street N Unit# 2602
London, Ontario
Welcome to luxurious condo living at its finest! With only 4 units on the 26th floor, you will enjoy maximum privacy, space, and premium amenities. This well-lit 2 bed 2 bath condo is a corner unit that comes with a strategic Southeast exposure, where you can enjoy amazing sunrise and sunsets from both the balcony and the terrace. The open-concept living room with 9’ ceilings greets and connects you to a sizeable den and a kitchen that features new additions of cabinets, countertops, and an induction cooktop (2021). The balcony view overlooks the Thames Park and the river. To your left, the family room boasts an added bar (2021) and is adorned with large windows that offer a view to your very own terrace. The main bedroom offers a generous walk-in closet with a full built-in organization system, plus a 5pc ensuite jacuzzi tub, glass shower, and heated floors. You also have the convenience of in-suite laundry, your own storage locker unit, and two premium U/G parking spots. The main perks of the building facilities are also endless. Renaissance II offers an exercise room and theatre room on the ground floor. On the 7th floor, you will find a library, and a large party area with pool table, outdoor terrace, and kitchen/dining space that includes a BBQ, putting green, and a beautiful outdoor area with patio furniture. There are also two private guest suites for your overnight guests. Condo fees include heat, a/c and hot/cold water. At the heart of downtown London, you will be steps away from the city’s finest restaurants and entertainment, the Covent Garden Market, transportation, parks, and a short commute to Western University, Wortley Village, and more. Book your showing today! (id:37319)
711 Woods Edge Road
Mount Brydges, Ontario
Step into a world of luxury with this breathtaking two story home. Nestled in the serene Woods Edge subdivision on a 68 x 200 ft lot. 5 bed 5 bath, boasting 3,715 sq ft of premium finishes and resort style amenities. Captivating Stone and Stucco elevation w/ professional landscaping. Passing through the open foyer you'll find yourself drawn to the great room with soaring ceiling and expansive windows which bath the space in natural light. Two way gas fireplace doubles in main floor office. The gourmet kitchen boasts top of the line appliances, granite counter tops, spacious island, perfect for both cooking and casual dining or entertaining guests.Walk in pantry w/ custom cabinetry connects the formal dining to the kitchen. Mud room w/ custom built ins leads to the 4 car heated and insulated garage. Spacious second level w/ 4 generous sized bedrooms. Master Bedroom w/ box ceiling & spa like en-suite bath w/ heated floors, walk in glass shower, soaker tub and Custom walk in closet. Additional bedrooms share the main bath and laundry. Descend into the lower level and be greeted by the large rec room. Adjacent to the rec room is the gym area. Perfect for the fitness enthusiast. The 5th bedroom is perfect for guests. Step into the backyard paradise, 18x38 heated salt water pool. Entertain in style at the Pool bar w/ builtin speakers, outdoor tv, the perfect spot to get some shade and mix a cocktail. 800 sq ft deck w/ loads of outdoor dining space w/ covered porch, sunken hot tub & built in sand box for the kids. The patio area off the rear garage door for more entertaining space. Out door half bath off the rear shop is a guest favorite. 16x20 detached shop w/ 10 ft ceilings offering room for tools, equipment & extra storage. There is substantial green space for the kids to run around. Plus manu more features! Properties like this rarely come to market. Don't miss your chance to experience the pinnacle of living. Schedule your showing today and make this dream home yours. (id:37319)
