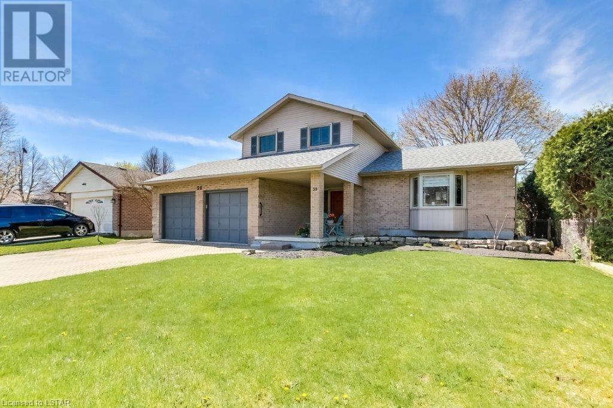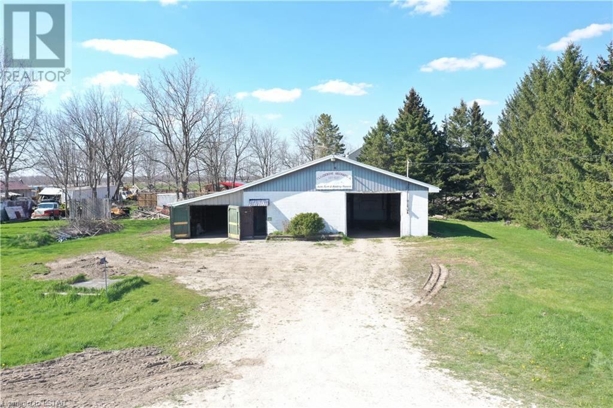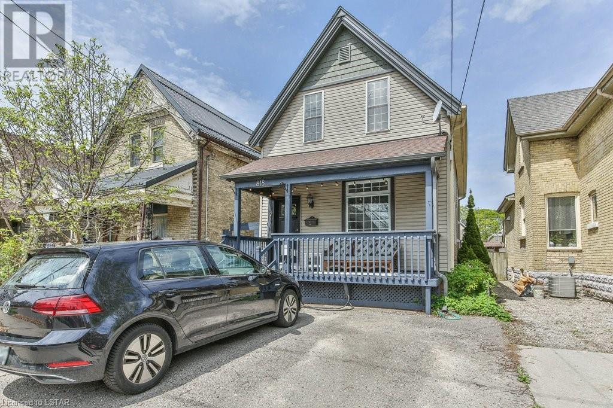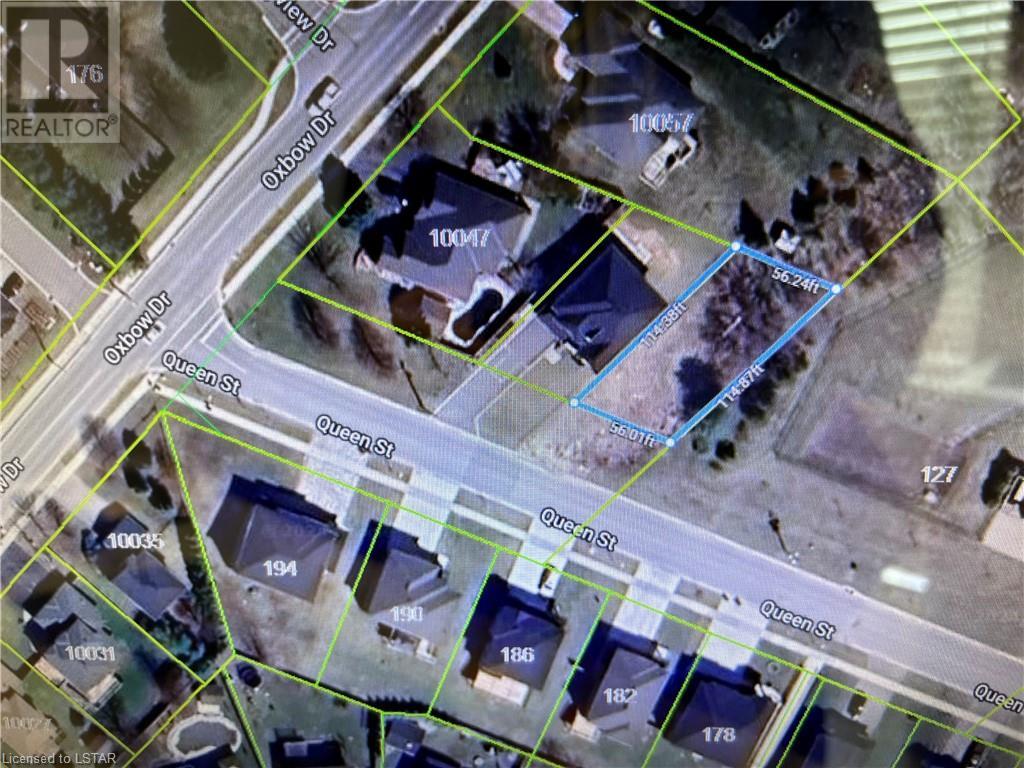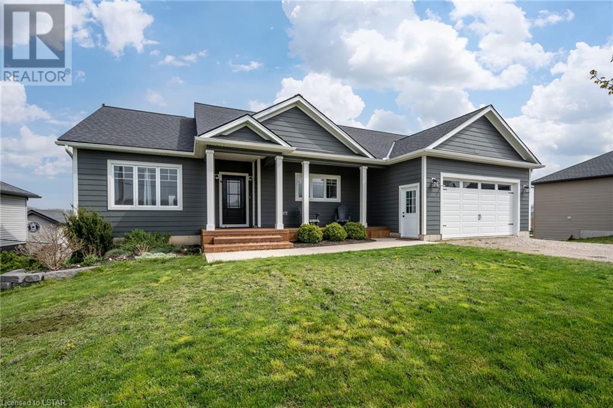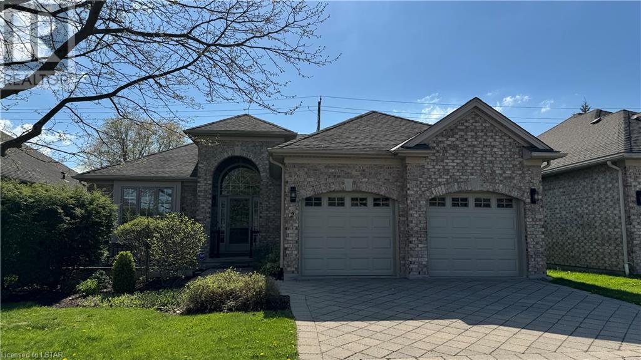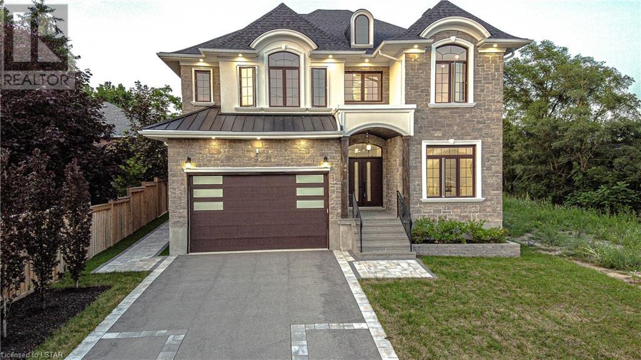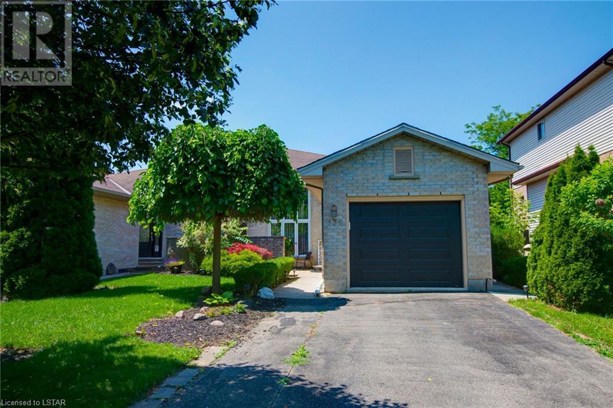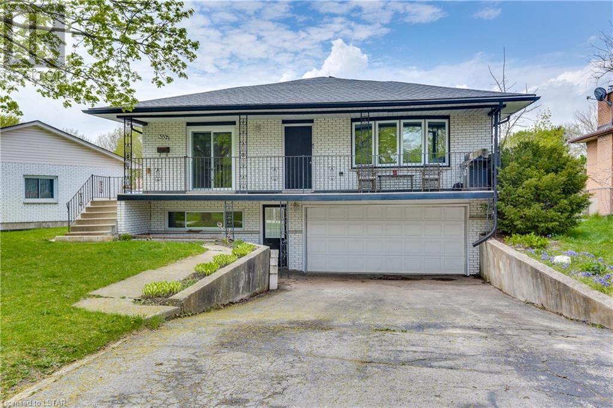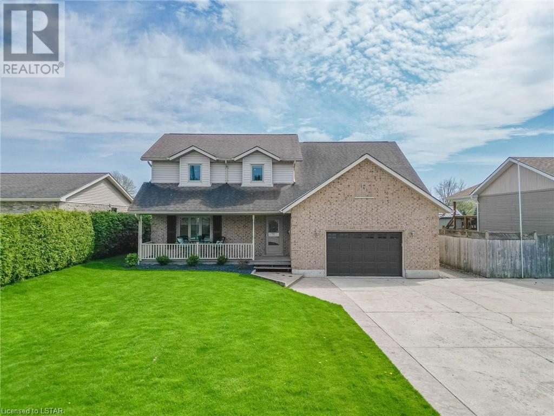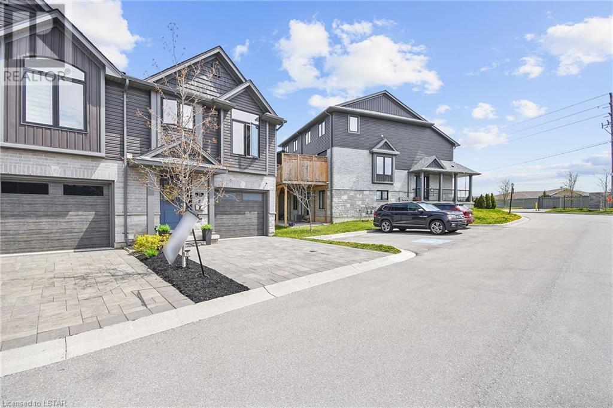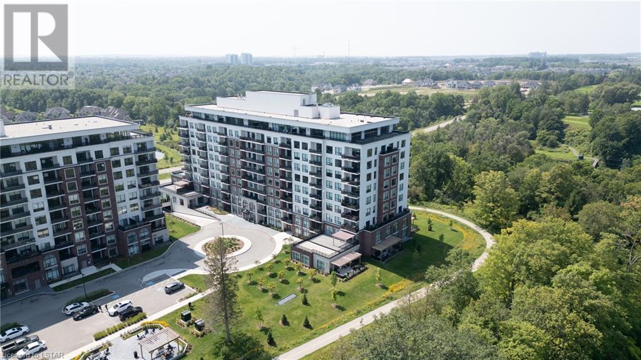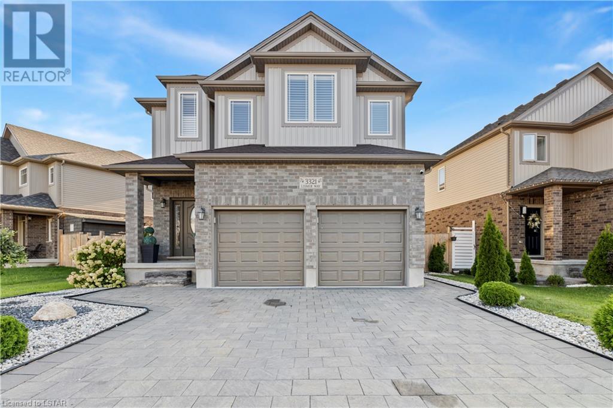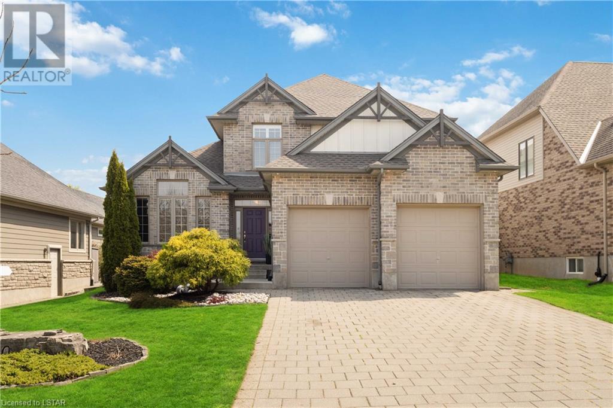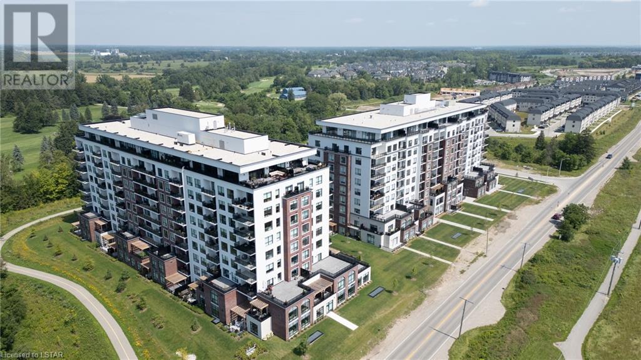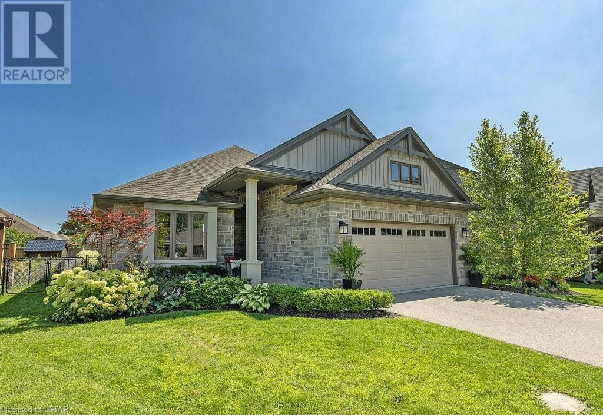500 Osgoode Drive Unit# 138
London, Ontario
Situated in the Westminster neighborhood, get ready to be captivated by the charm of this beautiful property! Recently renovated 3 bedroom, 1.5 bathroom condo with over 1500 sq ft of living space offers convenience, comfort, and affordable condo fees that cover water. The modern kitchen with new appliances and plenty of storage space will impress you. The neutral color palette on the main floor gives off an air of sophistication and grace. The primary bedroom is spacious with a large closet, along with 2 additional bedrooms and a 4pc bathroom. The flooring has been tastefully updated throughout for a cohesive and practical look. The lower level features a bright den, laundry room, and storage area. New air conditioner (2023) and furnace (2023) have been recently installed. With easy access to the highway, commuting is a breeze, and you'll be conveniently close to a major shopping mall, dining options, entertainment venues, and retail stores. Don't miss out on the opportunity to see this property in person and imagine yourself living here! (id:37319)
39 Sweetbriar Road
London, Ontario
WOW, you'll love the space this lovely oversized 5 level split home has!! Located on a large lot on a cul-de-sac street, this home has so much to offer. Enjoy a morning coffee on the large covered front porch & welcome guests in the spacious foyer. Entertain in the spacious living room or celebrate life over a meal with family & friends in the dining room. Enjoy cooking in the kitchen that is open to the main floor family room and relax in front of the wood fireplace. In summer enjoy BBQ's on the wonderful large newer deck & lovely yard . . . plenty of room for kids to play or pets to enjoy. 3 Spacious bedrooms - Primary bedroom has 3 piece ensuite. Renovated main and lower baths, 3.5 baths in total. Main floor laundry with door leading to deck. Have fun in the lower family room with gas fireplace - takes the chill out of a spring eve while you watch the big screen or maybe play some pool or ping pong ... the room can handle either. If needed there is space for another bedroom with newer egress window. Lower level office space if you work from home ... or enjoy crafting or need a playroom, so many possibilities. Large double garage. A great 14'x8' cold room. Just down the street is the walk way to Meander Creek Park that leads to several trails that follow the river. Close to restaurants & shopping. 10 Minutes to Western University & Fanshawe College, hospitals & airport. Many update, furnace, a/c, some windows, roof & more! DON'T MISS THIS ONE!! (id:37319)
586 Steeplechase Drive
London, Ontario
Classic Wasko built, Westmount centre hall plan home on family friendly street, with reclaimed brick exterior, private fenced yard and ideally positioned backing onto Westmount Lions Park with playground and Forest Edge Community Pool. Loads of space (2016 sq ft) with main floor family room with patio doors out to patio area, 2 piece ensuite off master bedroom and lovely updated cabinetry in the eat-in kitchen and laundry room. Note the size of the living room plus formal dining room. This property has several updates that provide tremendous value while being nestle in an established area close to shopping, Hwys #401 and #402. (id:37319)
5558 Clandeboye Drive
Lucan, Ontario
Welcome to this versatile commercial property with endless potential, situated on a spacious lot boasting 179 feet of frontage and 133 feet of depth. Previously utilized as a mechanic shop for over three decades, this property offers a rare opportunity for entrepreneurs and investors seeking to establish business in a small town surrounded by growing towns nearby. The main building spans a total of 2,120 square feet, providing ample space for a variety of commercial automotive endeavors. With a clear, open layout, the interior offers flexibility for customization to suit the needs of any automotive business. Featuring a 2-piece bathroom and an oil forced air furnace, the building is equipped with essential amenities to support daily operations. Surrounded by a few residential homes this property offers a potential redevelopment opportunity subject to zoning regulations and bylaws. The expansive lot offers plenty of room for parking, storage, or future expansion, providing versatility for business growth and development. (id:37319)
858 Silverfox Crescent
London, Ontario
Foxfield presents 858 Silverfox Crescent, a beautifully crafted freehold townhome (NO CONDO FEES!) catering to first-time buyers, families, and professionals alike. The main floor exudes hospitality with its elegant U-shaped white kitchen, garnished with stainless steel appliances, chic subway tile backsplash and a functional eat-in bar, seamlessly flowing into the dining area. Nestled at the rear, the living room is highlighted with patio doors and windows that frame the serene, low-maintenance and fully fenced backyard oasis, complete with a fire pit and a charming stone patio area with a veranda; the perfect place to host your guests. Engineered hardwood and tile flooring throughout the entire main floor. Upstairs, the primary retreat awaits, featuring a 4pc ensuite and an expansive walk-in closet, accompanied by two generously sized bedrooms, each boasting its own walk-in closet. Both bathrooms on this level feature sliding glass doors for an elegant and clean look. The fully finished lower level offers ample space for relaxation and entertainment, including a spacious family room with pot lighting, a convenient 3pc bathroom, utility & storage area, and the cutest wine storage closet. Completing this residence is an attached 1.5 garage for added convenience. Conveniently situated in NW London, this home provides easy access to coveted amenities such as top-rated schools, scenic trails, Masonville Mall, Walmart Super-centre, restaurants, public transit, Sunningdale Golf & Country Club, UWO, and much more. WELCOME HOME! Flexible closing! (id:37319)
818 Princess Avenue
London, Ontario
Step into this charming two-story home nestled in the heart of Old East Village. First thing in the morning you will enjoy your coffee on the cute covered porch. Upon entry, you're greeted by a welcoming front hallway perfect for kicking off your shoes before stepping into the well appointed dining area. As you move towards the kitchen, you'll pass by the main floor powder room, complete with stacked laundry for added convenience. The tastefully updated bathrooms include a stunning four-piece upstairs bath featuring a freestanding tub and glass door shower. The spacious living room accommodates an oversized sectional, providing the perfect space for relaxation just steps away from the kitchen. The kitchen itself boasts ample storage, a bright atmosphere, and upgraded stainless steel appliances fit for any chef. Additionally, there's a cozy breakfast area ideal for enjoying meals or simply soaking in the views of the beautiful yard. Outside, you'll find both a private deck area and a patio, offering plenty of space for outdoor entertaining and relaxation. The landscaped yard sets the scene for hours of social fun with friends and neighbors. Upstairs, three bedrooms await, with the primary bedroom featuring a custom closet and ample space for a lounge area, desk, workout space, or wardrobe. Don't miss the opportunity to explore the nearby market and indulge in the local treats this vibrant area has to offer. Experience the charm of arguably the best street in OEV and finally, find a place where you can truly know your neighbors. Welcome home. (id:37319)
187 Queen Street
Komoka, Ontario
All Approved Plan to build a custom 3000sf home on this Great treed lot ( 56.24 X 114.87) in the sought after town of Komoka. Build yourself or bring your own builder. All services are at the road. Grading plan, HVAC, House plan, Trusses plan and more are all in documents Tab or contact listing agent for more details. (id:37319)
54080 Eden Line
Aylmer, Ontario
Half Acre | Shop | Finished Basement | Walk-Out - Nestled between the charming towns of Tilsonburg & Aylmer, the custom-built residence at 54080 Eden Line offers a lifestyle filled with unexpected delights. Constructed in 2017, this expansive home stretches over 3,040 sq ft and is ideally positioned on a picturesque half-acre lot with sweeping views of vast cornfields. The property offers a breathtaking open concept layout that integrates the kitchen, living, and dining areas into a seamless and welcoming space, accentuated by panoramic views of the lush yard and open fields of the large back porch. The kitchen is a culinary dream, equipped with top-tier appliances and abundant counter space. On one wing of the home is the primary suite serves as a serene sanctuary featuring a sizable walk-in closet and a luxurious ensuite bathroom, complete with a soaker tub & french doors to the back porch. Venture down to the fully finished basement to discover a vast recreational room bathed in natural light, featuring a walk-out to a covered patio—the perfect setting for entertainment. This level also houses two additional bedrooms and a half bath, providing ample space for family or guests. Step outside to follow the stamped concrete path to a 25'x32' shop, complete with in-floor heating and a full three-piece bathroom, offering flexible options for a potential granny suite or a separate apartment. Located just 24 minutes south of the 401/Ingersoll exit, this exceptional property marries secluded rural living with convenient access to urban amenities. Moments away from major shopping centers and the scenic shores of Port Burwell, 54080 Eden Line isn’t just a home, it’s a gateway to a lifetime of exceptional living. This property is right smack dab in the middle of Tilsonburg and Aylmer only 10 minutes to either quaint town. This is the ultimate family or entertainers or hobbyist retreat! (id:37319)
1890 Richmond Street Unit# 2
London, Ontario
Experience the epitome of upscale living at Foxborough Chase, North London's premier detached condo! This exquisite home boasts 9-foot ceilings, 2+2 bedrooms, 3 full bathrooms, and a spacious open-concept layout complemented by a charming gas fireplace. Revel in the updated kitchen featuring a large island and quartz countertops, perfect for culinary adventures. Admire the formal dining room offering picturesque views of the community pond and garden area. The fully finished lower level provides ample storage space, while convenience is elevated with main floor laundry and a master bedroom. Park with ease in the insulated 2-car garage. With furnace and central air updates in 2016, this home ensures year-round comfort. Embrace a maintenance-free lifestyle in an unbeatable location, close to Western University, University Hospital, shopping, dining, and entertainment options. Seize the opportunity – call today to discover more! (id:37319)
191 Queen Street
Komoka, Ontario
***Includes all existing brand new furniture*** Welcome to 191 Queen Street! .An extraordinary custom-design residence is sure to impress the most discerning Buyer. Nestled in beautiful sought-after Komoka. This all brick, stucco, and stone exterior built by the owner with most attention to detail portray the luxurious grandeur this home showcases well before you step inside. Gorgeous custom-built kitchen features high-end stainless steel smart appliances that can be operated conveniently with just a tap on your phone, quartz countertops, large cabinet storage, and an oversized granite island complimented by glamorous pendant lighting. As you make your way through this immaculately maintained home, you can't help but notice the spaciousness each room carries. From the naturally lit living room that features an impressive accent wall with a fireplace perfect for those cozy winter nights. The second floor features 4 bedroom including a gorgeous primary bedroom with a generous walk-in closet, 5pc ensuite. There is another bedroom with ensuite as well. 9 foot ,Fully finished basement with side entrance and a full kitchen and a bedroom/3 piece Bathroom. Steps from popular parkview elementary school, state of the art Komoka's community/wellness centre that includes sports park (hockey arena with 2 ice pads), YMCA fitness center, library, and playground. Numerous parks and trails nearby & quick access to highway 402/401. (id:37319)
3320 Meadowgate Boulevard Unit# 228
London, Ontario
Gorgeous bright and airy 2-bedroom upper-level apartment unit in a stacked condo close to Victoria Hospital, the 401, and a ton of great parks and trail systems. This unit boasts an open-concept kitchen and dining area with access to one of your two private balconies; spacious primary bedroom with a walk-in closet and a cheater-ensuite with updated vanity; a second bedroom that’s perfect for your office or overnight guests; and an oversized living room with access to another great balcony - perfect for morning coffees or evening barbecues. In-suite laundry, lots of storage, laminate flooring throughout, and your own designated parking spot right outside your front door. This Summerside subdivision in Southeast London is an ideal location for those who want city living, but need access to the highway. Plenty of visitor parking and no need to worry about cutting grass or shovelling snow. Freshly painted in a neutral tone, there’s nothing to do here but move in and call it home! (id:37319)
490 Southdale Road E Unit# 11
London, Ontario
Spacious, affordable, newer updates and a fantastic location! Welcome to 490 Southdale Road unit 11. Perfect for first time home buyers to call home or someone who is looking to downsize. This 3 bedroom, 2 bathroom townhome offers everything you need including a fully finished basement, dedicated dining room & family room (both updated with hardwood floors) and a vibrant updated kitchen to create memories to cherish with your friends & family. With roughly 1,800 Sq.ft of living space & your own private courtyard patio to enjoy those hot summer days, this townhome truly has it all. It's convenient location is in the heart of it all! Close to the 401 highway, white oaks mall, shopping and almost every other amenity you could think of. This home has been cared for and the pride of ownership is evident throughout. Simply move in and enjoy! (id:37319)
136 Cobblestone Street
London, Ontario
Welcome Home! Come see this beautifully updated 2+1 bedroom raised semi bungalow! This elegant home boasts an open-concept layout, spacious living areas, and modern amenities. The main floor features a bright living room, a gourmet kitchen with high-end appliances. Enjoy the huge primary bedroom complete with a walk-in closet and cheater ensuite. The lower level has great potential for an in-law suite! This property is a remarkable opportunity with numerous updates all completed in the past few years that include: laminate flooring upstairs (2021), appliances, garage door, furnace and air conditioning (2020), windows, shingles, upstairs bathroom (2019), laminate downstairs (2018) Outside, a beautifully landscaped, fully fenced in backyard is perfect for outside entertaining. Come check it out today! (id:37319)
352 Helen Drive
Strathroy, Ontario
Discover the allure of this charming residence nestled in a highly coveted area. Boasting 3 spacious bedrooms and 1.5 bathrooms, this home offers both comfort and functionality. As you step inside, you'll be greeted by a front porch balcony, perfect for enjoying your morning coffee or basking in the evening breeze. One of the highlights of this property is its convenient basement garage, providing ample space for your vehicles and storage needs. The main floor features a luxurious 4-piece bathroom, meticulously designed to create a spa-like ambiance. Embrace the tranquility of the outdoors with mature trees adorning the property, creating a serene and picturesque setting. The basement is a versatile space, complete with a laundry area and a beautifully finished layout, including a 2-piece bathroom for added convenience. Experience the epitome of comfort and style with a finished basement that extends the living space, ideal for entertaining guests or creating your own private retreat. Don't miss the opportunity to call this desirable property your new home. (id:37319)
7967 Glendon Drive
Mount Brydges, Ontario
Nestled on the edge of Mount Brydges, this picturesque 2.65-acre horse farm is truly a rural oasis. A tree-lined driveway leads to a charming home graced with a covered front porch, perfect for enjoying serene country sunsets. Inside, wide plank pine floors extend throughout, guiding you to a stunning great room, highlighted by a floor-to-ceiling wood-burning fireplace and cathedral ceilings. Glass patio doors open onto a spacious deck, complete with a hot tub overlooking the paddocks an ideal spot for relaxing evenings.The property includes a well-equipped horse barn with a loft and paddocks, featuring a reinforced flex fence system designed to support the weight of horses. The barn is serviced by a 100 AMP electric supply and a 1-inch water line with a hydrant to prevent freezing in the winter. On the main floor, you'll find two cozy bedroom and a large mudroom leading to an oversized garage with loft space above. The garage boasts oversized, insulated doors, spray foam insulation, and a heater. The second level of the home hosts a den and a luxurious primary bedroom with a walk-in closet. Additional amenities include zoned hot and cold water systems, spray foam insulation from the cement floor to the ridge vent, and a tankless water heater. The home is equipped with a water softener system, central vacuum, and high-quality solid wood cabinets with a cherry finish and knotty pine interiors. All interior doors are solid core for added privacy and quality.Tech-ready, the house features wiring for phone, network, and coax in every room. Both the front and back porches are pre-wired for speakers, with the front porch also equipped with electrical outlets along the roofline for festive lighting. The septic system is sized for a 5-bedroom capacity, and the roof is covered with durable 40-year asphalt/fiberglass shingles. This unique country property offers a separate entrance from the road alongside the paddocks for easy access. (id:37319)
163 Brock Avenue
Hensall, Ontario
This spacious 4-bedroom house is poised for your family's enjoyment, boasting all 4 bedrooms on the upper level. The open-concept kitchen and dining area seamlessly connect to the rear deck and a beautifully heated inground pool. Newly installed flooring graces the kitchen and dining areas, complementing the abundant cabinetry and included appliances. The main level features a welcoming living room, an additional office or den, laundry facilities, and a convenient 2-piece bath. Upstairs, the primary bedroom boasts an ensuite, alongside an additional 3-piece bathroom serving the other bedrooms. The lower level hosts a cozy family room with a gas fireplace and an additional 3-piece bathroom, ensuring easy access from every level. Ample storage space awaits on the lower level. The property features a 200 amp hydro service, complete with a 60 amp RV hookup.Oversized heated single car attached garage. A power awning at the rear provides comfort during hot summer days, while a stamped concrete patio and side sidewalk enhance outdoor living. A covered front verandah offers a charming spot to savor your mornings. This house encompasses all the essentials of a family home. Move in before summer to delight your kids with the heated inground pool. Can't you already imagine their laughter echoing from the pool area? Contact us today to schedule your private showing. (id:37319)
1110 Meadowlark Ridge Unit# 22
London, Ontario
Welcome To This Beautifully Designed, Spacious END UNIT Townhome. With over 1900 sq ft of living space, this open concept, 4-year-old immaculate 3-bedroom, 2.5 bathroom with rec room and bonus. With 9ft ceilings,Open floor plan on main level with a walk out deck making BBQs a breeze. Relax outside on the large deck backing onto greenspace. The large primary bedroom with a walk-in closet and a 5-pc bath is an inviting sanctuary at the end of the day. The other 2 bedrooms share a 4-pc bathroom and best of all, the full-size laundry is on the upper level. One car space attached garage with private double wide driveway and close to ample visitor parking. This luxurious home is situated close to the Thames River next to City Sports Complex and a few steps to nature walking trails and paved bike paths to enjoy nature and restaurants downtown. Come see for yourself. (id:37319)
460 Callaway Road
London, Ontario
Are you in the market for a luxury condo that separates itself from the pack? There’s a point where size meets luxury, and it’s here, in this CORNER unit! Composed of nearly 2100 square feet of luxury living, featuring not one, but TWO private terraces, each with their own distinguished views over the neighbouring Sunningdale Golf & Country Club and Upland’s ponds. This 2-bedroom plus den is accompanied by 2 full bathrooms, each constructed with infloor heating, quartz countertops & floor to ceiling tile. The heart of the home is the star of the show, with a sprawling open-concept floor plan that is flooded with natural light thanks to the floor to ceiling windows that surrounds you on the edge of the building. Quartz countertops dress the immaculate custom cabinetry, powered by a top-of-the-line KitchenAid appliance package with dual wall-ovens, and a wine fridge under the sweeping 10-foot-long kitchen island that separates the chef from the guests. The master-suite is jaw-dropping, with huge windows that overlook the lush trees surrounding the golf course. His-&-Hers closets keep things separate and organized, and the luxury 5-PC ensuite will take your breath away. The secondary bedroom is unlike any other, welcoming you onto your very own private terrace! For those who enjoy having their own workspace or 3rd bedroom, the cozy den is tucked away in its own wing on the opposite side of the condo. Enjoy in-suite laundry, and a TON of closet storage that lines the main hallway – a fit for everything from golf bags to peddle bikes. This unit also comes with 2 owned, large parking spaces, one fully equipped with an electric car charging station. The grounds are surrounded by nature trails & bike paths. As well, outfitted with pickle ball courts, a fully equipped fitness centre, & golf simulator room. Located along the Northern edge of London & stones-throw from all the Masonville area amenities – this condo is calling anyone who appreciates the true height of living. (id:37319)
175 Peter Street
Dutton, Ontario
Are you ready to step into the real estate market and secure some equity? Here's your perfect opportunity! This charming 2 Storey family home is an ideal choice for a first-time home buyer or an investor seeking a rental property. Priced attractively, you can enjoy a low mortgage payment, minimal taxes, and utility costs. Inside, you'll find a kitchen with endless possibilities and a lovely window view of the yard. The spacious dining room boasts modern laminate flooring, while the bright living room features new patio doors leading to a cosy outdoor space with a new pergola - perfect for sipping your favourite beverage or enjoying your morning coffee. Yearning for a quiet reading nook, a peaceful retreat, or a play area for the little ones? Step through the glass French doors and discover the perfect den or playroom. Convenience is key with the main floor stackable washer and dryer discreetly tucked away in its own closet. Upstairs, the large master bedroom and the second bedroom both offer ample closet space, accompanied by a convenient 3-piece bathroom. Recent updates including a new roof in 2012, a natural gas wall furnace in 2011, and energy-efficient windows installed in 2012 ensure comfort and savings. With a well-built garden shed, a new fence, and access to high-speed fibre optics internet, this home truly has it all. Situated within walking distance to downtown shopping and with easy access to Hwy#401 for a stress-free commute to Chatham or London, this property offers both convenience and comfort. Don't miss out - book your showing today before this fantastic opportunity slips away. With all these attractive features and at such an appealing price point, this gem won't stay on the market for long! (id:37319)
3321 Lismer Way
London, Ontario
Welcome to Copperfield estates! This reversed pie lot serves 4+1 bedrooms, 3.5 bathrooms, a 2 storey home that's located in a friendly neighbourhood. Being an open concept home, it features an enjoyable living area to spend quality time with loved ones and a kitchen that includes a large island, pantry and fluorescent lights. On your way upstairs, you'll discover 4 stunning bedrooms and 2 bathrooms serving plenty of space for a whole family. You will adore the vaulted ceilings in the primary bedroom featuring a window in the large walk-in closet, and a walk-in glass shower in the primary bathroom. The basement has its perks as it’s fully finished featuring an additional bedroom and bathroom useful when having relatives or guests over! Going to the backyard, you will see a fully finished fence and a shed to place plenty of storage. You can't beat an amazing location. Close to 401, Victoria Hospital, Costco and Malls. Great Schools, Playground and Parks. Don't miss the chance! (id:37319)
3100 Tillmann Road
London, Ontario
Available May 16,2024. Welcome to Talbot Village in London's southwest! One of the best communities in the city being known for its family-friendly vibes, nearby shops, restaurants, medical clinics, YMCA, groceries, gyms, schools & close proximity to highway 401/402. This stunning executive 5 bedroom/3.5 bathroom home features extensive luxurious finishes sprawled out over 2,955 Sq.Ft of finished living space(2,135 sq.ft+820 sq.ft), a double car garage, fully finished basement & a covered deck for all your summer needs (Natural Gas bbq hook up). Hardwood and crown molding all throughout the main floor and second level. As you enter the 2-storey foyer, you'll notice the engineered hardwood floors throughout the main floor which consists of a great open space with so many windows (encased in black trim in and out) that allows so much natural light to pour in. The family room has a modern gas fireplace covered in Italian quartz to the ceiling and in-ceiling speakers in both the family room and primary bedroom. Connected is the stunning kitchen covered in quartz, backsplash, high end appliances, pot filler & a spacious pantry with a large waterfall quartz island which is perfect to use as a breakfast bar. The dining room is spacious for those family meals. Upstairs you have a spacious primary bedroom with a huge walk-in closet and a beautiful 5-piece ensuite bathroom. There are also another 3 full bedrooms and full bathroom with luxurious finishes and quartz countertops. You'll have plenty of space with the addition of the finished basement which offers another large bedroom, full bathroom & a large recreation room that can be used as a home theatre and gym area. This great home offers so much! A bus stop is located right in front of the house for convenience along with all your amenities within walking distance. This one won't last long, come check it out. $3,699 + Utilities. (Property has been fenced since the photos) (id:37319)
1750 Tigerlily Road
London, Ontario
Located in the desirable Riverbend neighbourhood, this beautiful home has a total of 6 bedrooms and 4 bathrooms, perfect for your growing family. Close to schools, parks and all amenities. The main floor has an office, a living room with a gas fireplace, a powder room, a laundry room, an eat-in kitchen and a formal dining room. Four spacious bedrooms upstairs including a primary bedroom with an ensuite bathroom and walk-in closet. The finished basement has a family room, a 3-piece bathroom and two more bedrooms. There is a fenced-in backyard with a deck and a cement pad with wiring for a hot tub. (id:37319)
460 Callaway Road Unit# 212
London, Ontario
Are you in the market for a luxury condo that separates itself from the pack? There’s a point where size meets luxury, and it’s here, in this CORNER unit! Composed of nearly 2100 square feet of luxury living, featuring not one, but TWO private terraces, each with their own distinguished views over the neighbouring Sunningdale Golf & Country Club and Uplands ponds. This 2-bedroom plus den is accompanied by 2 full bathrooms, each constructed with infloor heating, quartz countertops & floor to ceiling tile. The heart of the home is the star of the show, with a sprawling open-concept floor plan that is flooded with natural light thanks to the floor to ceiling windows that surround you on the edge of the building. Quartz countertops dress the immaculate custom cabinetry, powered by a top-of-the-line KitchenAid appliance package with dual wall-ovens, and a wine fridge under the sweeping 10-foot-long kitchen island that separates the chef from the guests. The master-suite is jaw-dropping, with huge windows that overlook the lush trees surrounding the golf course. His-&-Hers closets keep things separate and organized, and the luxury 5-PC ensuite will take your breath away. The secondary bedroom is unlike any other, welcoming you onto your very own private terrace! For those who enjoy having their own workspace or 3rd bedroom, the cozy den is tucked away in its own wing on the opposite side of the condo. Enjoy in-suite laundry, and a TON of closet storage that lines the main hallway – a fit for everything from golf bags to peddle bikes. This unit also comes with 2 owned, large parking spaces, one fully equipped with an electric car charging station. The grounds are surrounded by nature trails & bike paths. As well, outfitted with pickleball courts, a fully equipped fitness centre, & golf simulator room. Located along the Northern edge of London & stones-throw from all the Masonville area amenities – this condo is calling anyone who appreciates the true height of living. (id:37319)
399 Beamish Street
Port Stanley, Ontario
This is the home you've been waiting for! Simplify and Live Your Best Life in Port Stanley! This Don West, 2 car, all stone front custom built bungalow is just minutes to the Gorgeous Beaches of Lake Erie. This well appointed 1+den with a spacious main floor office that's easily converted into a 2nd bedroom for guests should you choose. This home showcases beautifully an open concept main floor with numerous upgrades including stainless steel appliances, high ceilings with wood beam features, a large kitchen with walk in pantry including large island, a natural gas fireplace for cozy winter nights. Upgraded floor plan to accomodate a spacious main floor laundry and primary walk in closet. With a welcome curb appeal and impressive well manicured landscaping with inground irrigation system, a covered back deck perfect for relaxing with your morning coffee listening to nature in your very own backyard. Located on a quiet street surrounded by wonderful neighbours and close knit community; you are sure to fit right in! A perfect location, short walk to parks, downtown with quick access to the beach, marina, breathtaking sunsets, restaurants, shops, entertainment and plenty of attractions to keep you and your family busy when you want to be. Close to Schools and Hospital 15 mins away, as well as 400 series highway a short drive away. Book your private showing and have a look for yourself! you won't be disappointed with a relaxing lifestyle always at your fingertips. Book today! (id:37319)

