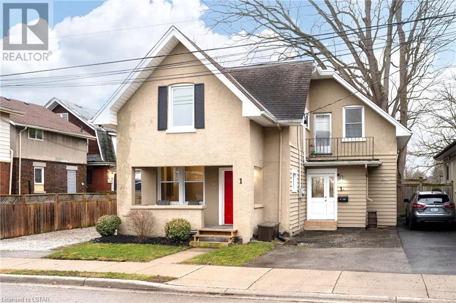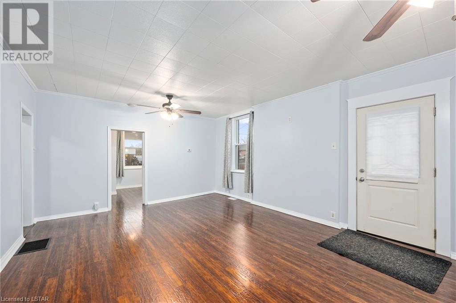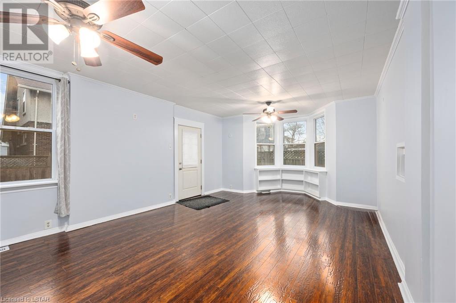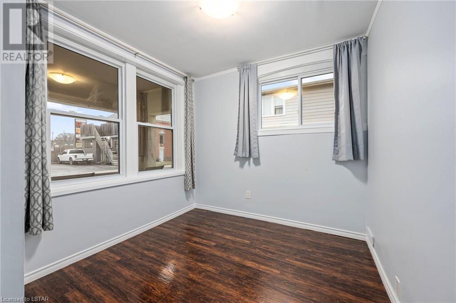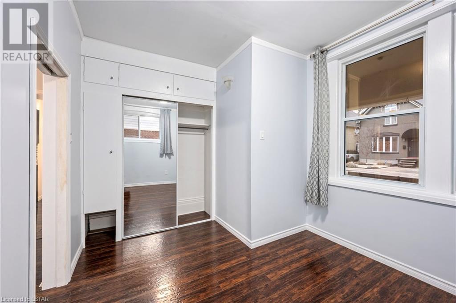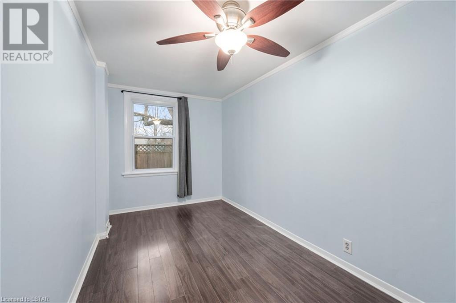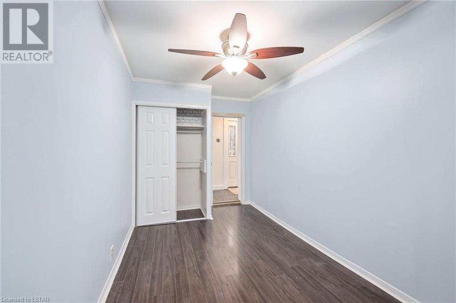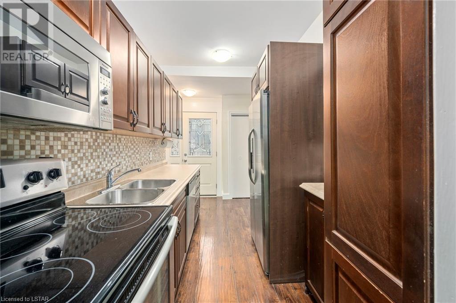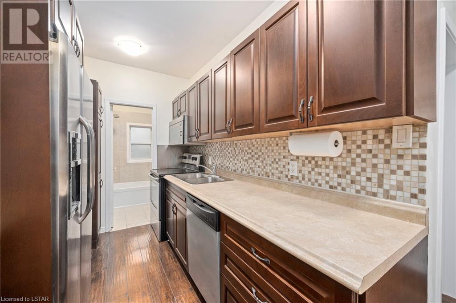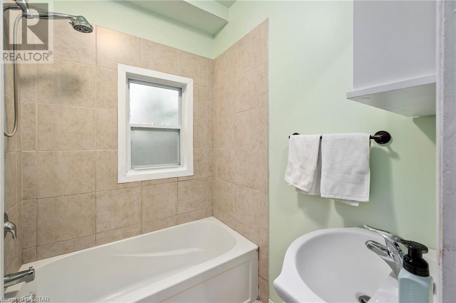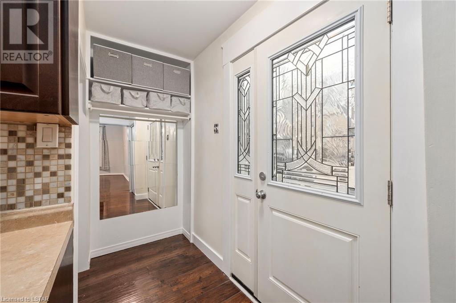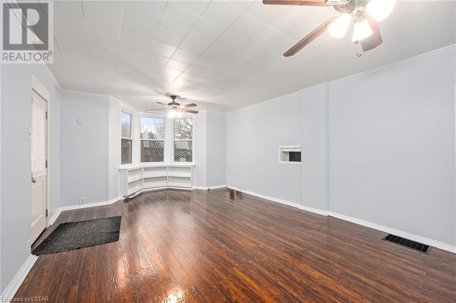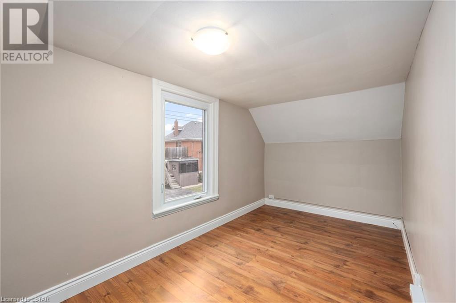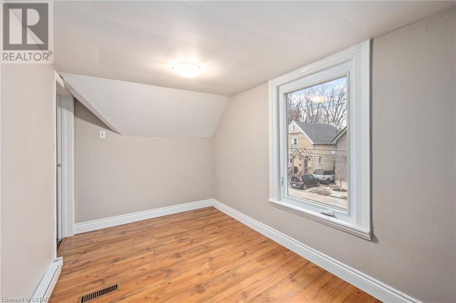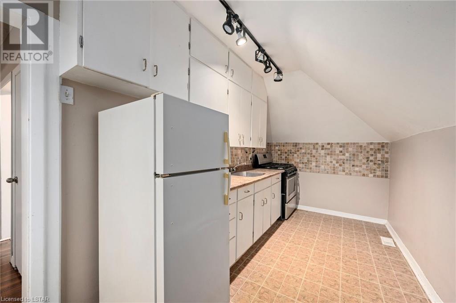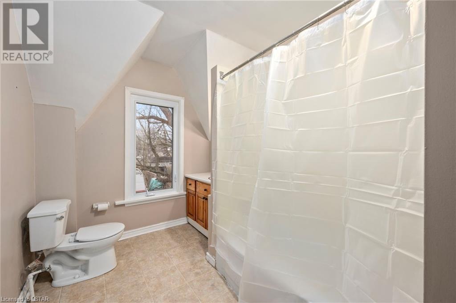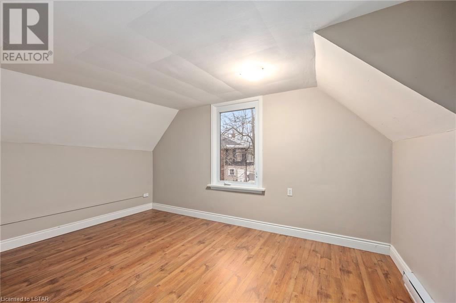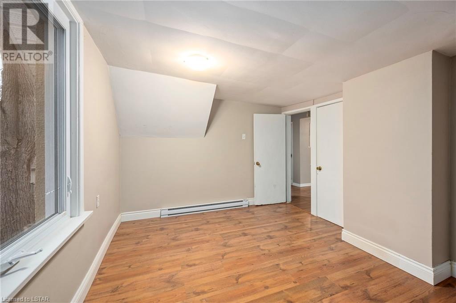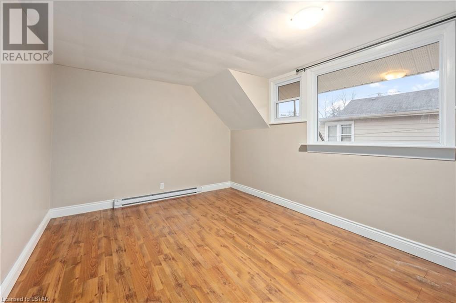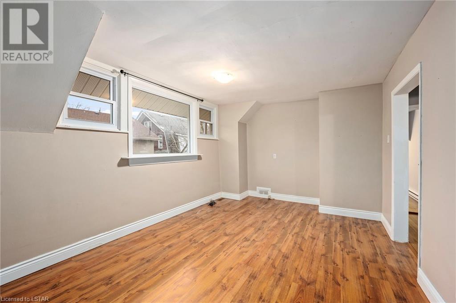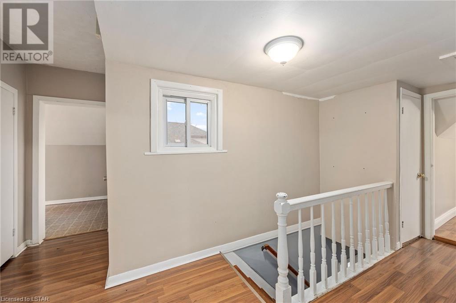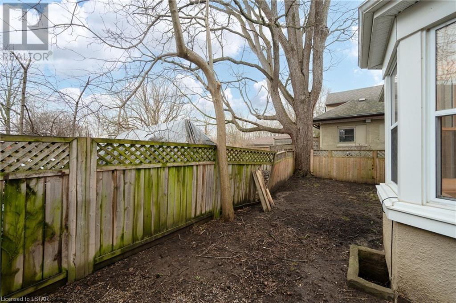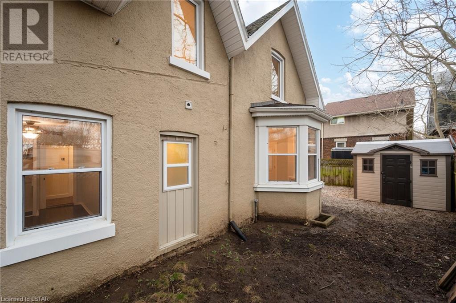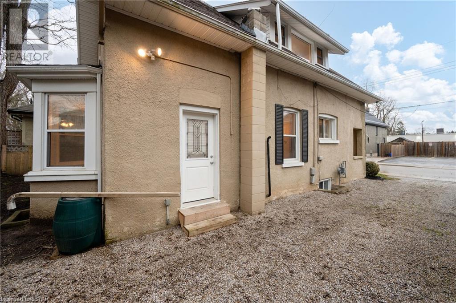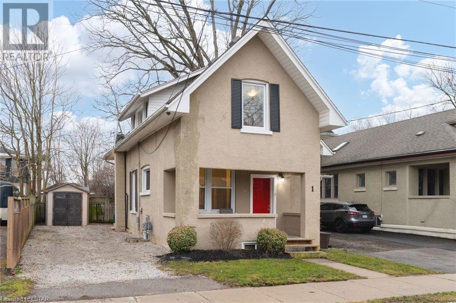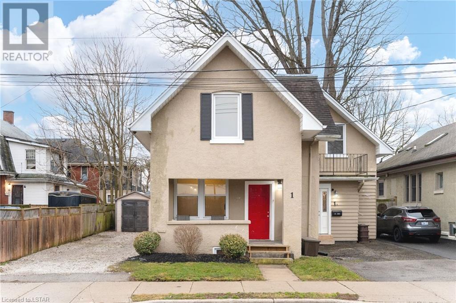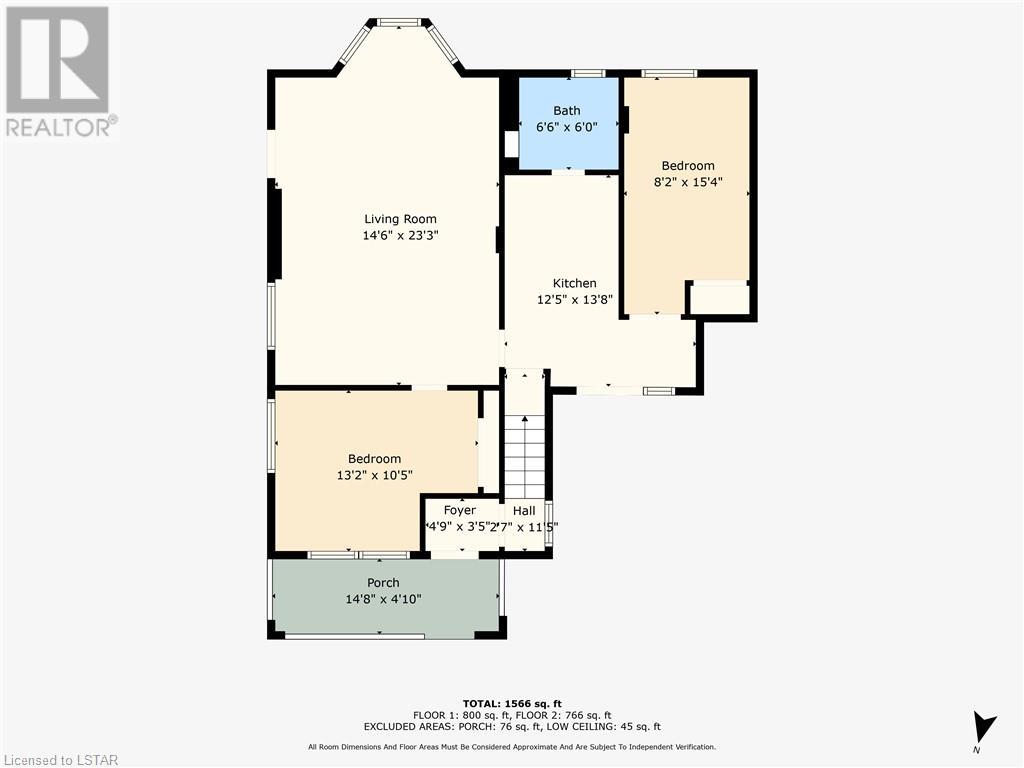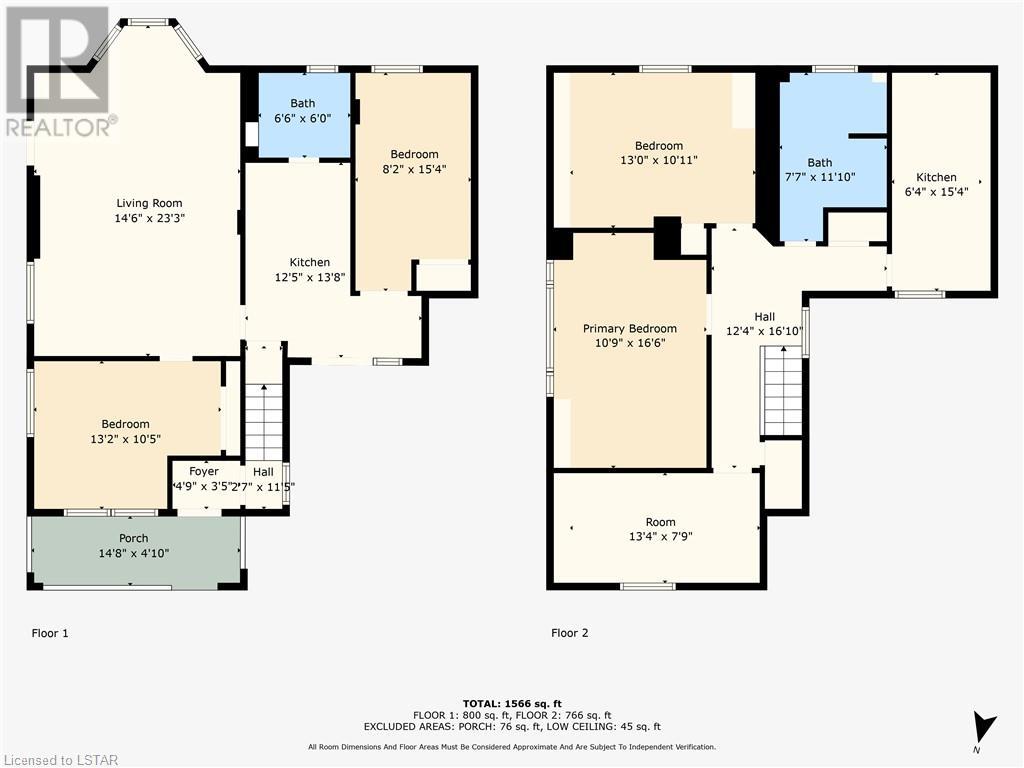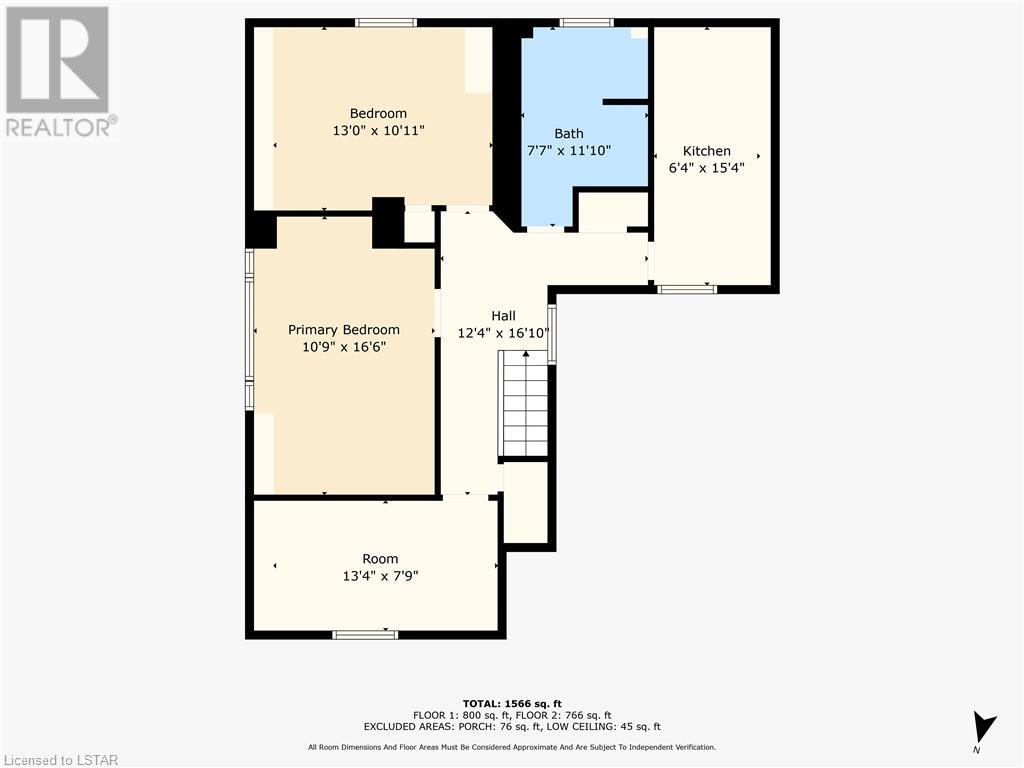1 Erie Avenue London, Ontario N6J 1H9
$545,000
Discover this legal duplex nestled on a serene dead-end street in London, Ontario's vibrant heart. Just minutes from the sought-after Wortley Village and with easy public transit to Downtown, this property promises convenience and charm. Ideal for investors or savvy homeowners, it offers the flexibility of income generation or house-hacking by living in one unit and renting out the other. The main floor boasts a spacious two-bedroom unit with a modern kitchen renovated in 2014, private parking, and basement laundry. Updates include windows (2011), roof (2009), and vinyl flooring (2014). Upstairs features another two-bedroom unit with a full kitchen, 4-piece bath, and a relaxing outdoor balcony. With its vacant status, this duplex is move-in ready, allowing you to set your rents and capitalize on its potential. Don't miss this opportunity to own a versatile property with endless possibilities! (id:37319)
Property Details
| MLS® Number | 40574765 |
| Property Type | Single Family |
| Amenities Near By | Park, Public Transit, Schools, Shopping |
| Features | In-law Suite |
| Parking Space Total | 4 |
| Structure | Shed |
Building
| Bathroom Total | 2 |
| Bedrooms Above Ground | 4 |
| Bedrooms Total | 4 |
| Appliances | Dishwasher, Dryer, Refrigerator, Stove, Washer, Hood Fan |
| Architectural Style | 2 Level |
| Basement Development | Unfinished |
| Basement Type | Partial (unfinished) |
| Constructed Date | 1897 |
| Construction Style Attachment | Detached |
| Cooling Type | None |
| Exterior Finish | Brick, Stucco |
| Fire Protection | Smoke Detectors |
| Fireplace Present | No |
| Foundation Type | Poured Concrete |
| Heating Fuel | Natural Gas |
| Stories Total | 2 |
| Size Interior | 1566 |
| Type | House |
| Utility Water | Municipal Water |
Land
| Access Type | Road Access |
| Acreage | No |
| Land Amenities | Park, Public Transit, Schools, Shopping |
| Sewer | Municipal Sewage System |
| Size Depth | 60 Ft |
| Size Frontage | 49 Ft |
| Size Irregular | 0.068 |
| Size Total | 0.068 Ac|under 1/2 Acre |
| Size Total Text | 0.068 Ac|under 1/2 Acre |
| Zoning Description | Ac |
Rooms
| Level | Type | Length | Width | Dimensions |
|---|---|---|---|---|
| Second Level | Kitchen | 6'4'' x 15'4'' | ||
| Second Level | Primary Bedroom | 10'9'' x 16'6'' | ||
| Second Level | Bedroom | 13'0'' x 10'11'' | ||
| Second Level | Bonus Room | 13'4'' x 7'9'' | ||
| Second Level | 4pc Bathroom | 7'7'' x 11'10'' | ||
| Main Level | Foyer | 4'9'' x 3'5'' | ||
| Main Level | Kitchen | 12'5'' x 13'8'' | ||
| Main Level | Living Room | 14'6'' x 23'3'' | ||
| Main Level | Bedroom | 8'2'' x 15'4'' | ||
| Main Level | 4pc Bathroom | 6'6'' x 6'0'' | ||
| Main Level | Bedroom | 13'2'' x 10'5'' |
Utilities
| Natural Gas | Available |
https://www.realtor.ca/real-estate/26784350/1-erie-avenue-london
Interested?
Contact us for more information
Bianca Mcfalls
Salesperson
(647) 849-3180

380 Wellington Street, Tower B 6th Floor
London, Ontario N6A 5B5
(866) 530-7737
(647) 849-3180
www.exprealty.ca/

Georgia Tusch
Broker
(647) 879-3180
www.tuschrealestategroup.com/
https://www.facebook.com/eXpRealtyBrokerage/
https://www.linkedin.com/in/georgia-tusch-56850444/

380 Wellington Street, Tower B 6th Floor
London, Ontario N6A 5B5
(866) 530-7737
(647) 849-3180
www.exprealty.ca/
