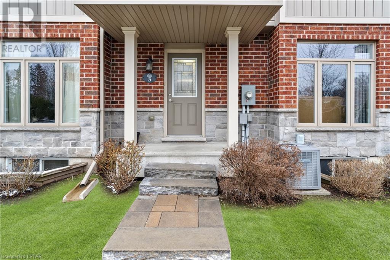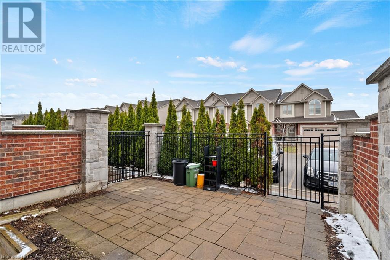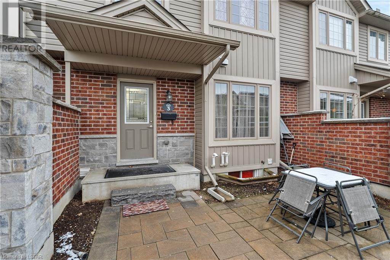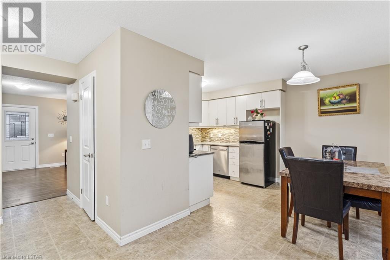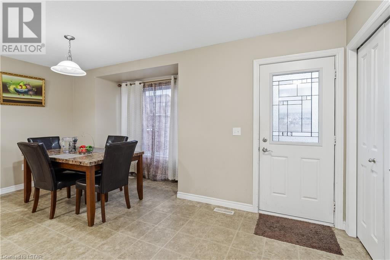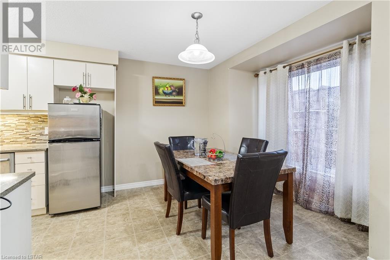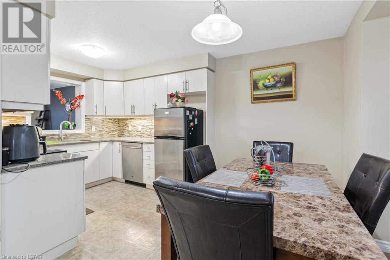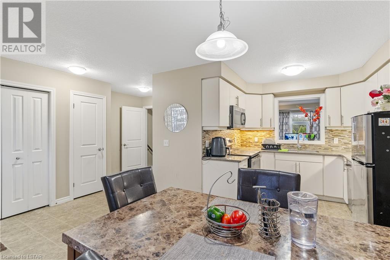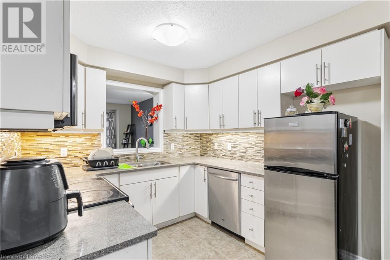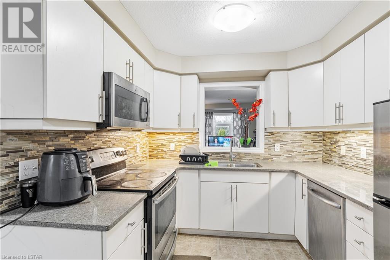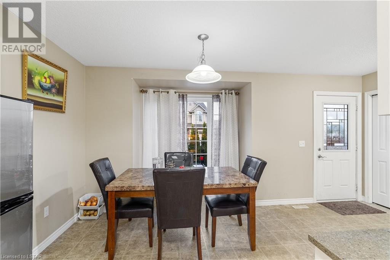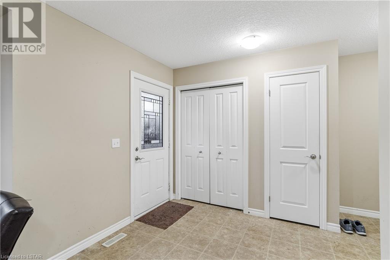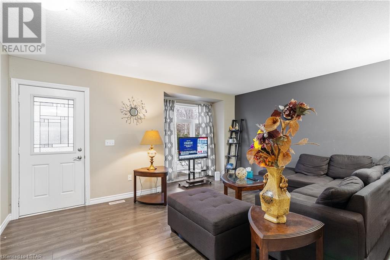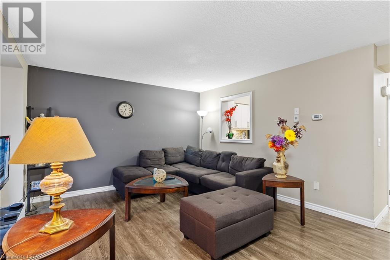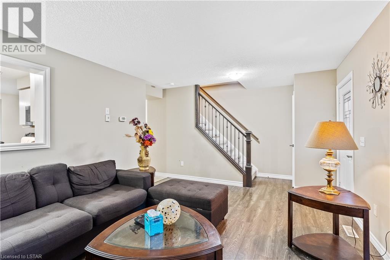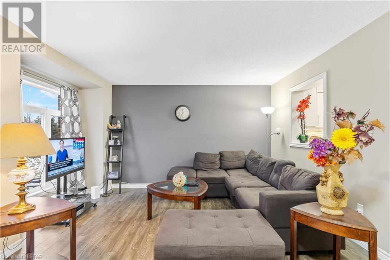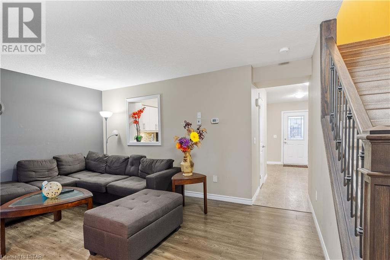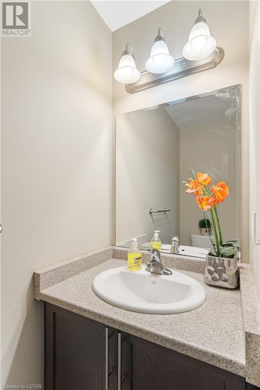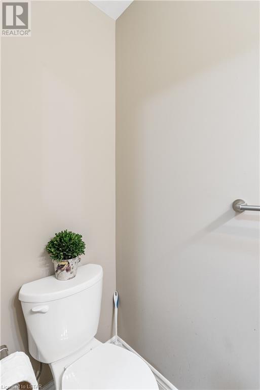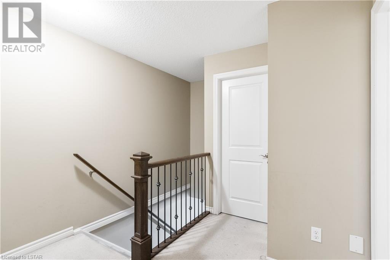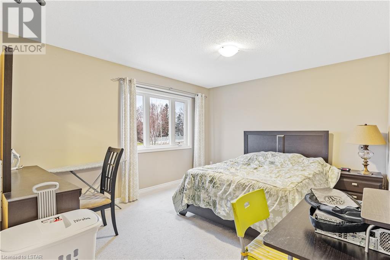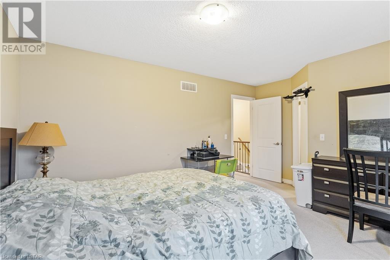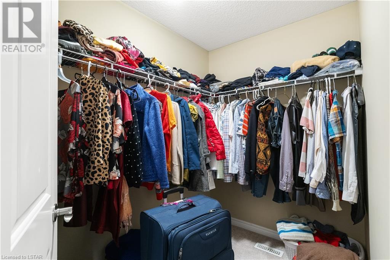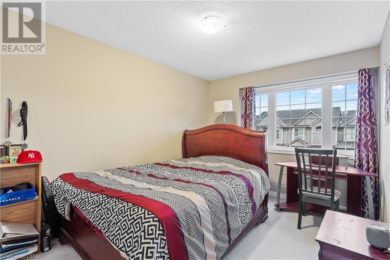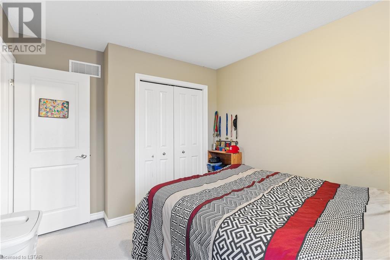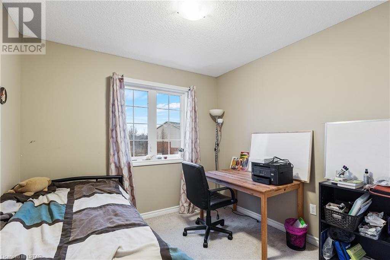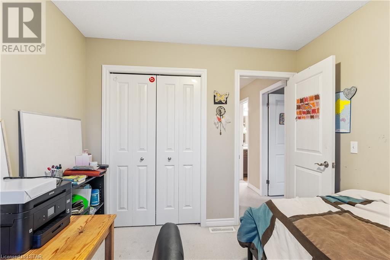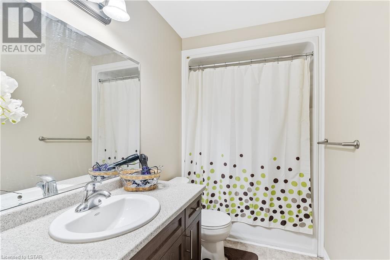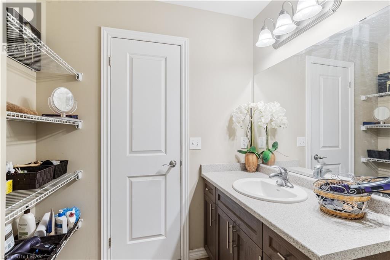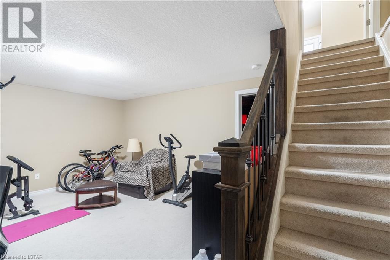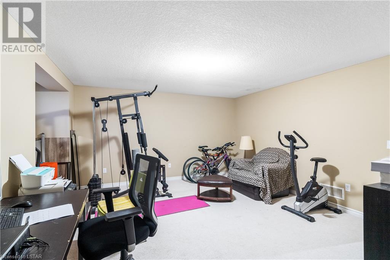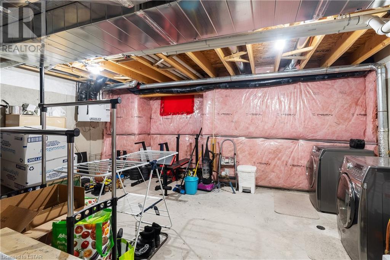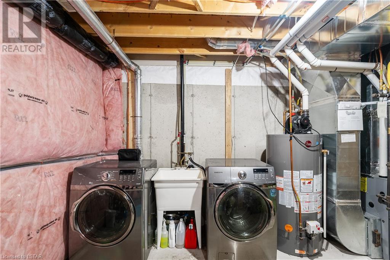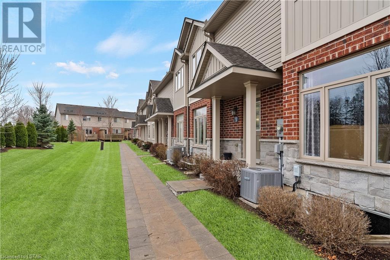1010 Fanshawe Park Road E Unit# 3 London, Ontario N5X 0K9
$550,000Maintenance, Insurance, Landscaping, Property Management, Parking
$224.26 Monthly
Maintenance, Insurance, Landscaping, Property Management, Parking
$224.26 MonthlyThe two-story townhouse at JACOBS RIDGE is currently for sale, offering a tempting prospect. With 1,625 square feet of Energy Star Certified living area, this Rembrandt Volendam model is built. with a full family area on the lower level, three bedrooms, one and a half baths, and excellent finishes all around. Including a private courtyard, two owned parking spaces, and five appliances. Grass, snow removal, and outside upkeep are all included in the affordable condo fees, providing the ultimate in condo living. Situated in a top-notch school district and only a short drive from a number of attractions, including Masonville Mall, UWO, London Airport, and University Hospital. School Bus available for the residents. Right now it is rented. Appointments are required to view. (id:37319)
Property Details
| MLS® Number | 40555926 |
| Property Type | Single Family |
| Amenities Near By | Public Transit, Schools, Shopping |
| Equipment Type | Water Heater |
| Parking Space Total | 2 |
| Rental Equipment Type | Water Heater |
Building
| Bathroom Total | 2 |
| Bedrooms Above Ground | 3 |
| Bedrooms Total | 3 |
| Appliances | Dishwasher, Dryer, Refrigerator, Stove, Washer, Hood Fan |
| Architectural Style | 2 Level |
| Basement Development | Partially Finished |
| Basement Type | Full (partially Finished) |
| Construction Style Attachment | Attached |
| Cooling Type | Central Air Conditioning |
| Exterior Finish | Brick, Vinyl Siding |
| Fireplace Present | No |
| Foundation Type | Poured Concrete |
| Half Bath Total | 1 |
| Heating Fuel | Natural Gas |
| Heating Type | Forced Air |
| Stories Total | 2 |
| Size Interior | 1400 |
| Type | Row / Townhouse |
| Utility Water | Municipal Water |
Land
| Acreage | No |
| Land Amenities | Public Transit, Schools, Shopping |
| Sewer | Municipal Sewage System |
| Zoning Description | H*r5-3, R6-5 |
Rooms
| Level | Type | Length | Width | Dimensions |
|---|---|---|---|---|
| Second Level | 4pc Bathroom | Measurements not available | ||
| Second Level | Primary Bedroom | 13'6'' x 12'0'' | ||
| Second Level | Bedroom | 9'5'' x 9'8'' | ||
| Second Level | Bedroom | 9'6'' x 12'11'' | ||
| Lower Level | Recreation Room | 15'4'' x 14'0'' | ||
| Main Level | 2pc Bathroom | Measurements not available | ||
| Main Level | Living Room | 15'7'' x 14'8'' | ||
| Main Level | Kitchen | 9'0'' x 9'0'' | ||
| Main Level | Kitchen | 12'6'' x 8'8'' |
https://www.realtor.ca/real-estate/26675585/1010-fanshawe-park-road-e-unit-3-london
Interested?
Contact us for more information

Tina Kothari
Broker of Record
www.facebook.com/tinakrealtor/
www.linkedin.com/in/namrata-kothari-8581bb41/
https://www.instagram.com/?hl=en
524 Oxford Street East
London, Ontario N5Y 3H7
(519) 933-8945
tkrealestateprof@gmail.com/
