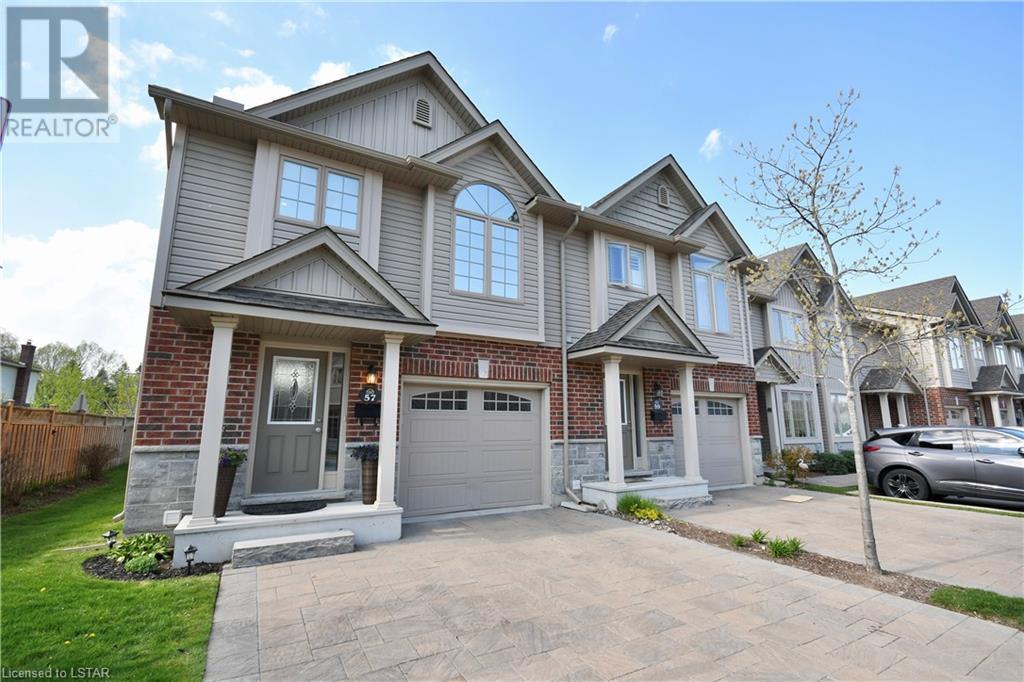1010 Fanshawe Park Road E Unit# 57 London, Ontario N5X 0K9
$699,900Maintenance,
$244.26 Monthly
Maintenance,
$244.26 MonthlyIndulge in luxury living in this spectacular condo! Boasting a premium location and numerous upgrades throughout. Walk out the garden doors onto your secluded deck, relax and enjoy nature’s beauty…this sought after corner/end unit condo offers privacy and backs on to a beautiful green space (trees and ravine). Features a bright and spacious foyer, gourmet kitchen with quartz island, and many upgrades and extras. A breathtaking great room with a stone feature wall, and a spacious dining area. The second level comprises of a large principal bedroom with a luxurious ensuite bath, and laundry room (includes a high quality washer and dryer). The third level offers 2 additional spacious bedrooms (one with a built in Murphy bed) and an additional full bathroom. The lower level boasts a comfortable family room with another stone accent wall and lots of natural light. Enjoy scenic pathways and walkways nearby. Ample parking for guests with 3 exclusive use spaces (single garage with double driveway) plus visitor parking nearby. Grass, snow removal, and outside upkeep are all included in the affordable condo fees, providing the ultimate in condo living. Situated in a top-notch school district and only a short drive from a number of attractions, including Masonville Mall, Western University, Fanshawe College, London Airport, and University Hospital. School Bus available for the residents. Don’t miss out on this unparalleled opportunity! (id:37319)
Property Details
| MLS® Number | 40581437 |
| Property Type | Single Family |
| Amenities Near By | Park, Public Transit, Schools |
| Equipment Type | Water Heater |
| Features | Balcony, Automatic Garage Door Opener |
| Parking Space Total | 3 |
| Rental Equipment Type | Water Heater |
Building
| Bathroom Total | 3 |
| Bedrooms Above Ground | 3 |
| Bedrooms Total | 3 |
| Appliances | Dishwasher, Dryer, Microwave, Refrigerator, Stove, Water Meter, Washer, Garage Door Opener |
| Architectural Style | 2 Level |
| Basement Development | Finished |
| Basement Type | Full (finished) |
| Construction Style Attachment | Attached |
| Cooling Type | Central Air Conditioning |
| Exterior Finish | Brick, Vinyl Siding |
| Fireplace Present | No |
| Half Bath Total | 1 |
| Heating Fuel | Natural Gas |
| Heating Type | Forced Air |
| Stories Total | 2 |
| Size Interior | 1309 |
| Type | Row / Townhouse |
| Utility Water | Municipal Water |
Parking
| Attached Garage |
Land
| Acreage | No |
| Land Amenities | Park, Public Transit, Schools |
| Sewer | Municipal Sewage System |
| Zoning Description | R5-3; R6-5 |
Rooms
| Level | Type | Length | Width | Dimensions |
|---|---|---|---|---|
| Second Level | 3pc Bathroom | 7'10'' x 9'2'' | ||
| Second Level | Primary Bedroom | 13'3'' x 16'3'' | ||
| Third Level | 4pc Bathroom | 9'2'' x 5'1'' | ||
| Third Level | Bedroom | 9'11'' x 11'5'' | ||
| Third Level | Bedroom | 9'3'' x 14'8'' | ||
| Basement | Utility Room | 11'4'' x 5'9'' | ||
| Basement | Family Room | 18'7'' x 17'10'' | ||
| Main Level | 2pc Bathroom | 2'7'' x 7'1'' | ||
| Main Level | Dining Room | 11'3'' x 8'10'' | ||
| Main Level | Kitchen | 11'3'' x 10'7'' | ||
| Main Level | Living Room | 8'0'' x 18'3'' |
https://www.realtor.ca/real-estate/26843047/1010-fanshawe-park-road-e-unit-57-london
Interested?
Contact us for more information

Costa Poulopoulos
Broker
(519) 649-6933
www.costamary.com/

519 York Street
London, Ontario N6B 1R4
(519) 649-6900
(519) 649-6933
www.streetcityrealty.com




















































