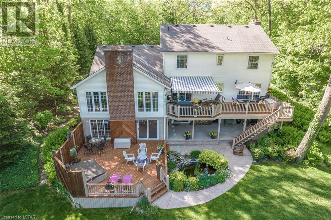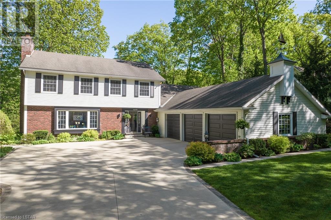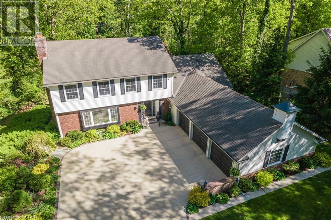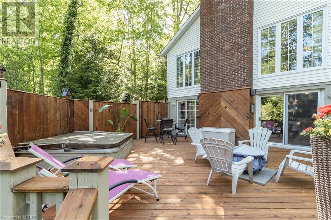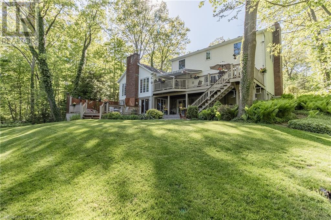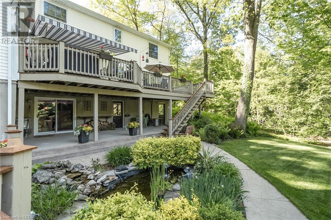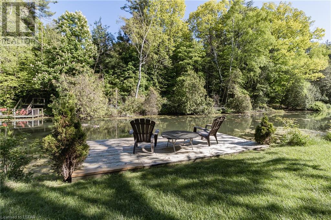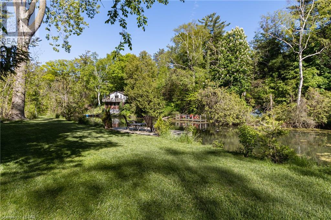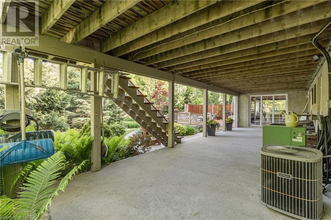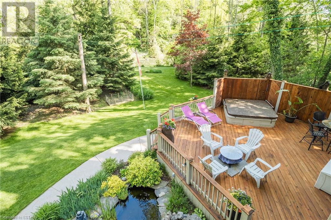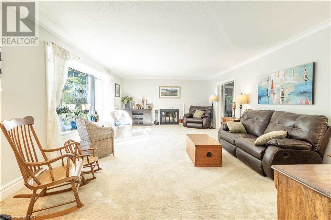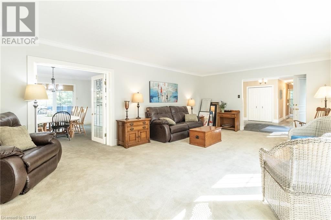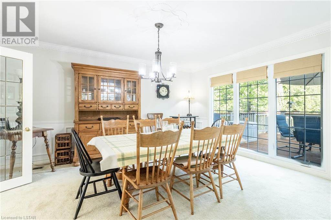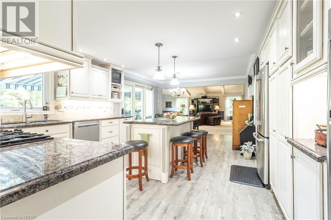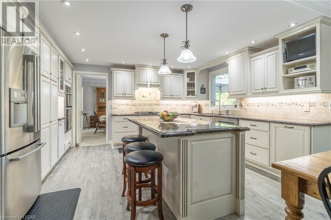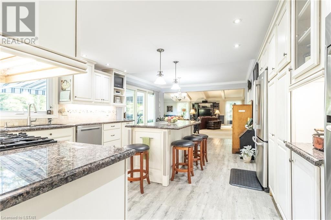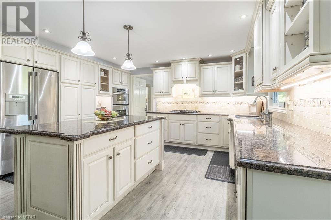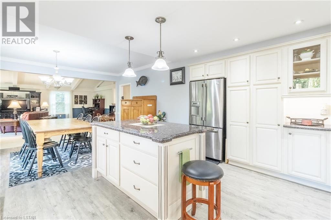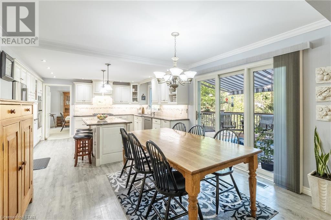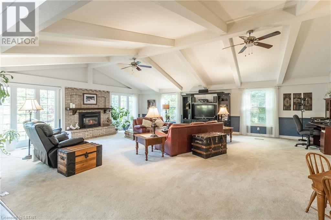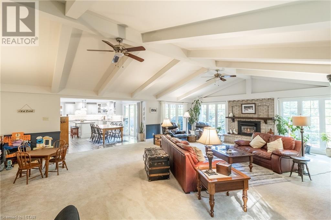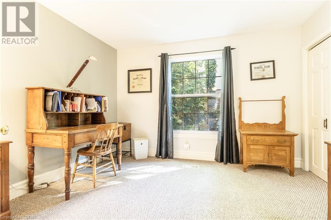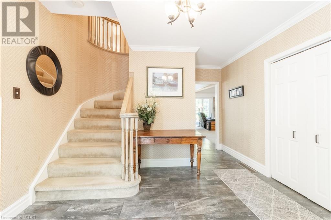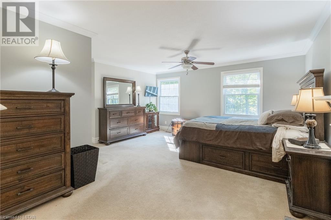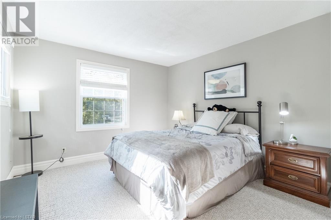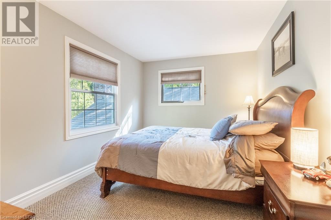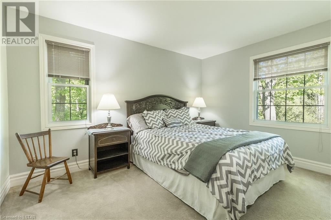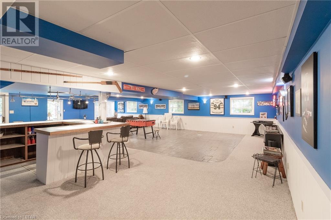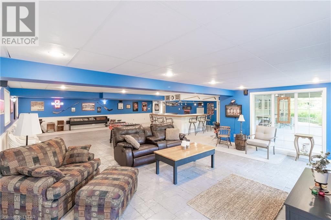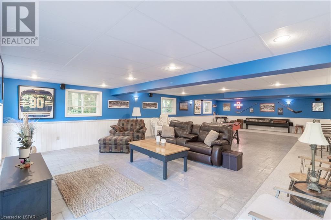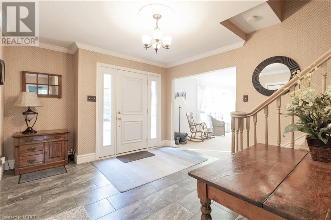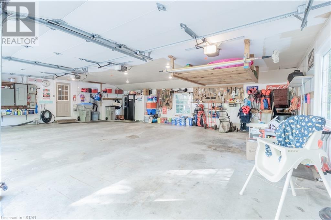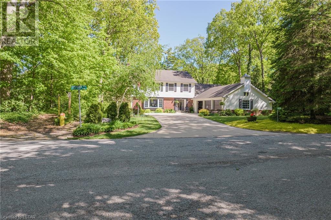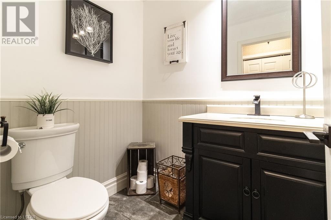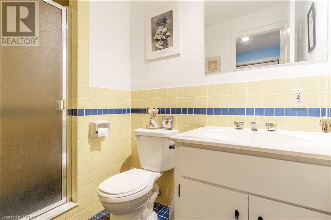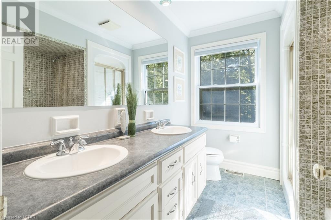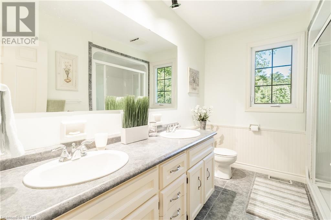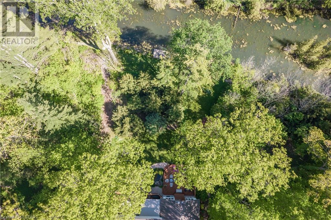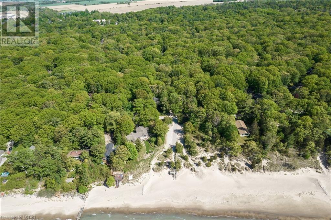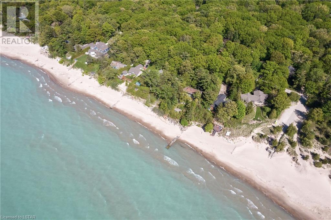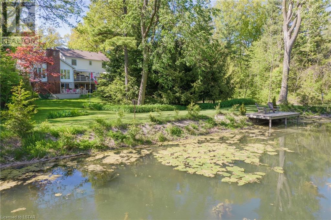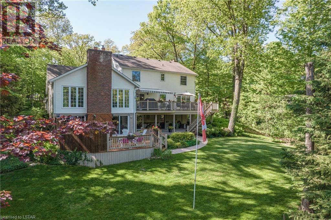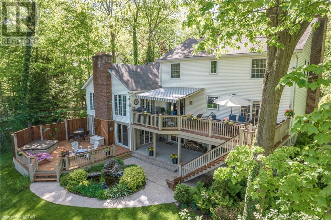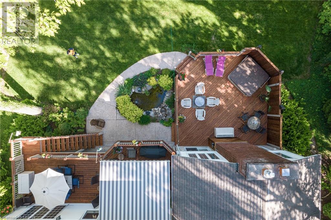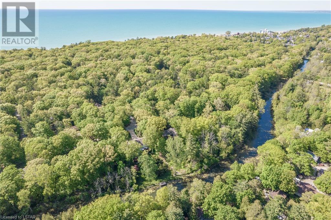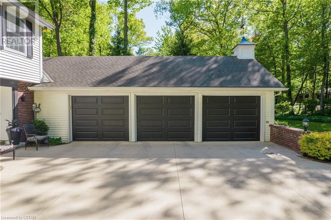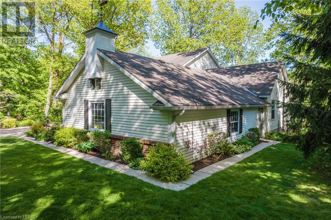10295 Riverside Drive Grand Bend, Ontario N0M 1T0
$1,450,000
Meticulously maintained Family Home on Southcott Pines Riverfront.No one will argue this is prime location with immaculate landscaping including fish pond, river deck to laze away your afternoons, walking and cross country trails at your back door.White Sandy Beach short stroll away.Upper and lower decks with loads of Lounge and Dining areas.Its an entertainers dream as walk out to Hot Tub from massive recreation room that hosts Bar and is great Games Room. 5 bedrooms spread over main and upper floors with additional 3 baths.Formal Living and Dining room with open Kitchen and Great Room (gas fireplace)with walkout to more decks with electric shade awning.This house can be single family for Home or Cottage but huge potential for spectacular B&B or inlaw suite in walkout lower level.Triple car garage and cement drive to house all your company.Gas generator for those occasional power outages.So many extras you need to call and visit this house as soon as possible. (id:37319)
Open House
This property has open houses!
12:00 pm
Ends at:2:00 pm
Property Details
| MLS® Number | 40538179 |
| Property Type | Single Family |
| Amenities Near By | Beach, Shopping |
| Equipment Type | Water Heater |
| Parking Space Total | 6 |
| Rental Equipment Type | Water Heater |
| Water Front Name | Ausable River |
| Water Front Type | Waterfront |
Building
| Bathroom Total | 4 |
| Bedrooms Above Ground | 5 |
| Bedrooms Total | 5 |
| Appliances | Central Vacuum, Dishwasher, Oven - Built-in, Hood Fan, Garage Door Opener, Hot Tub |
| Architectural Style | 2 Level |
| Basement Development | Finished |
| Basement Type | Full (finished) |
| Construction Style Attachment | Detached |
| Cooling Type | Central Air Conditioning |
| Exterior Finish | Brick, Other |
| Fireplace Present | No |
| Fixture | Ceiling Fans |
| Heating Fuel | Natural Gas |
| Heating Type | Forced Air |
| Stories Total | 2 |
| Size Interior | 3600 |
| Type | House |
| Utility Water | Municipal Water |
Parking
| Attached Garage |
Land
| Access Type | Road Access |
| Acreage | No |
| Land Amenities | Beach, Shopping |
| Landscape Features | Landscaped |
| Sewer | Septic System |
| Size Depth | 176 Ft |
| Size Frontage | 95 Ft |
| Size Total Text | Under 1/2 Acre |
| Surface Water | River/stream |
| Zoning Description | Residential |
Rooms
| Level | Type | Length | Width | Dimensions |
|---|---|---|---|---|
| Second Level | 3pc Bathroom | Measurements not available | ||
| Second Level | Bedroom | 13'0'' x 11'5'' | ||
| Second Level | Bedroom | 13'0'' x 9'5'' | ||
| Second Level | Bedroom | 11'0'' x 12'0'' | ||
| Second Level | Primary Bedroom | 18'0'' x 16'0'' | ||
| Lower Level | 3pc Bathroom | Measurements not available | ||
| Lower Level | Workshop | 21' x 14' | ||
| Lower Level | Storage | 24' x 14' | ||
| Lower Level | Family Room | 41'0'' x 31'0'' | ||
| Main Level | Full Bathroom | Measurements not available | ||
| Main Level | 3pc Bathroom | Measurements not available | ||
| Main Level | Bedroom | 10'0'' x 12'0'' | ||
| Main Level | Great Room | 24' x 30' | ||
| Main Level | Kitchen | 12'0'' x 23'0'' | ||
| Main Level | Dining Room | 13'0'' x 16'0'' | ||
| Main Level | Living Room | 14'0'' x 24'0'' | ||
| Main Level | Foyer | 12' x 15' |
https://www.realtor.ca/real-estate/26505540/10295-riverside-drive-grand-bend
Interested?
Contact us for more information
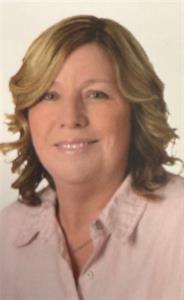
Sue Davis
Broker
(519) 245-5670
grandbendrealestatesales.ca/

82 Ontario Street South Box 1439
Grand Bend, Ontario N0M 1T0
(519) 238-7355
(519) 245-5670
www.cbstar.ca/
