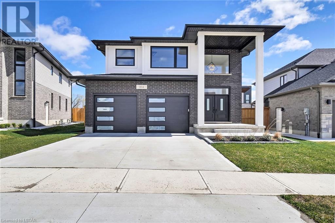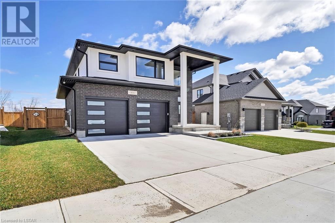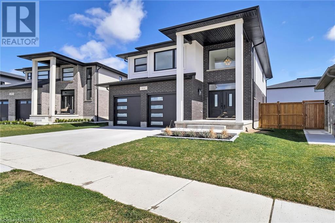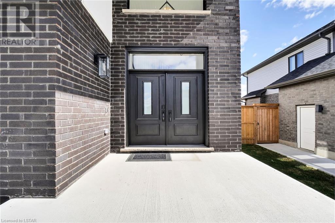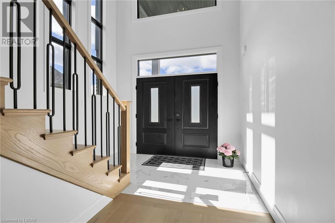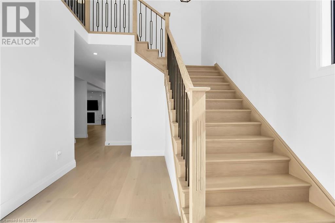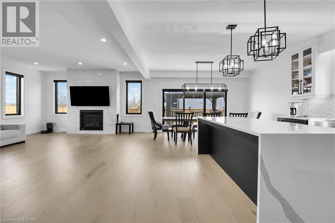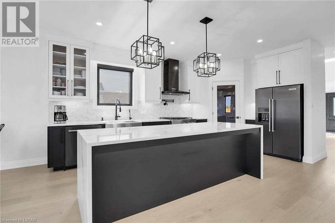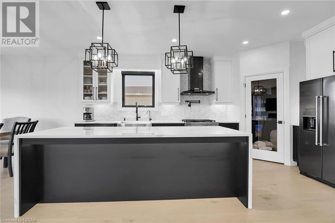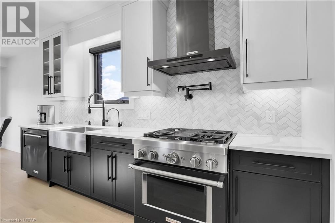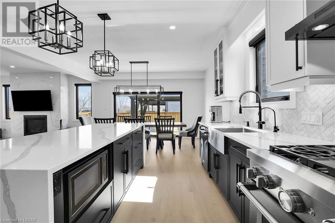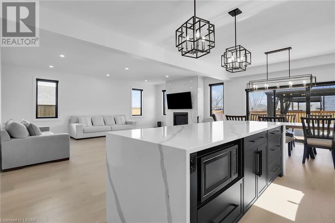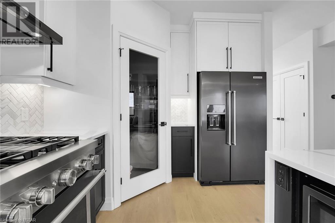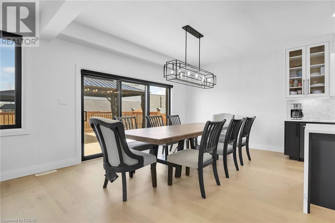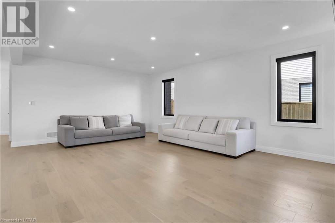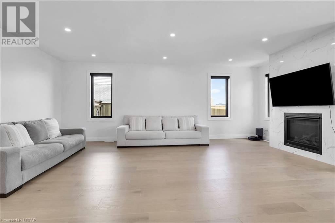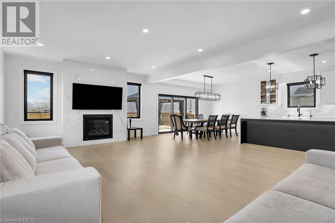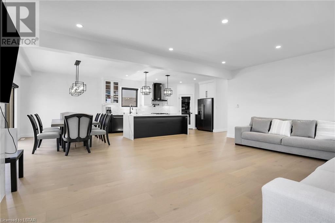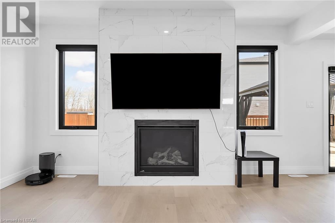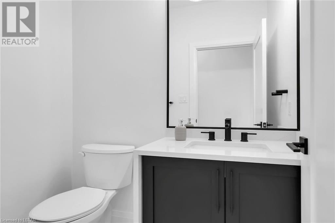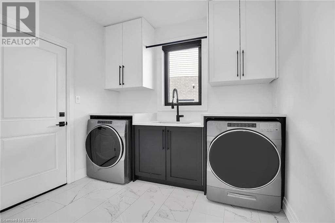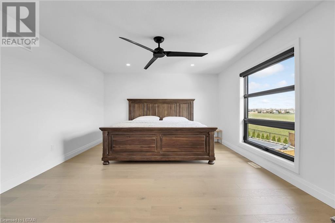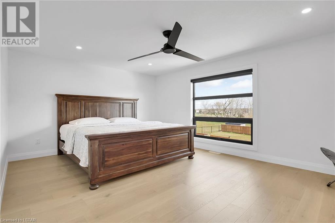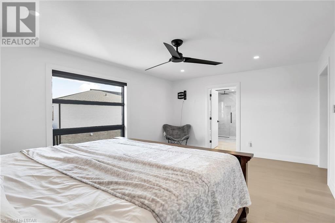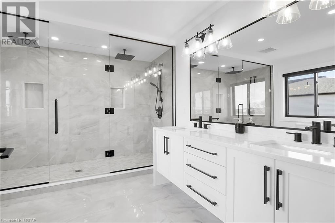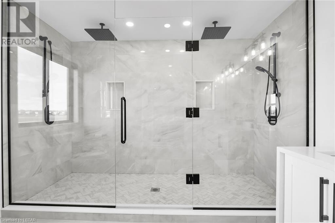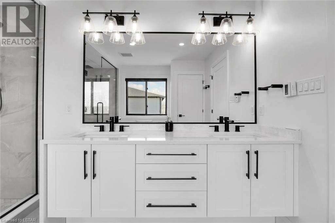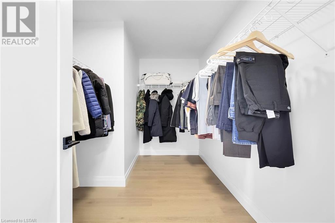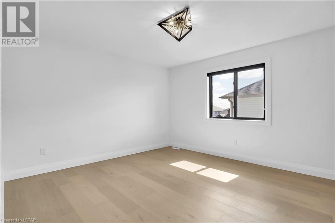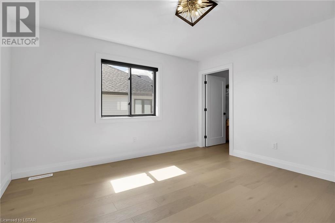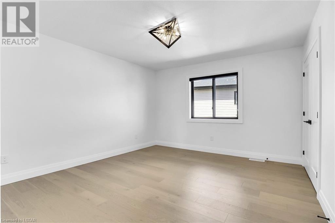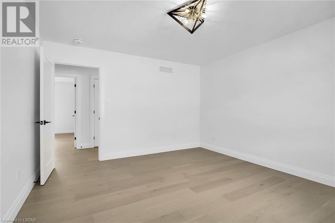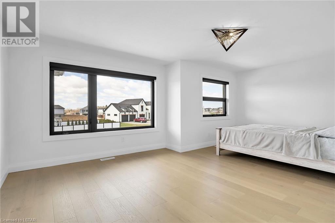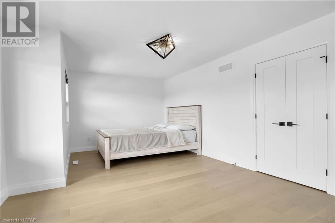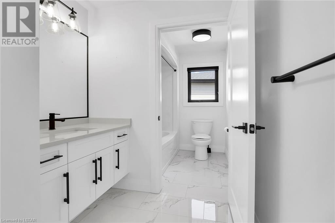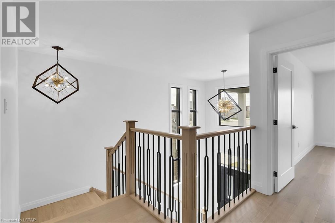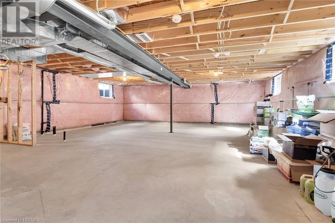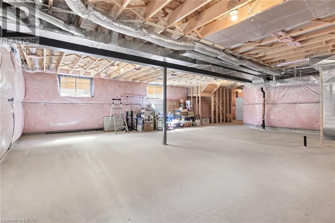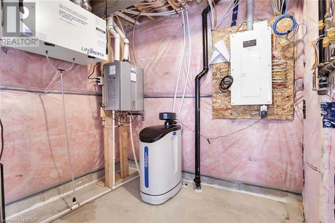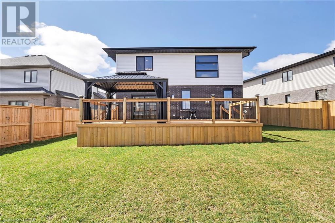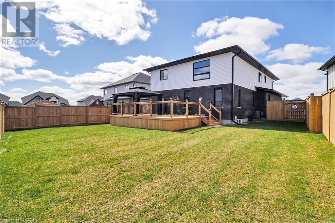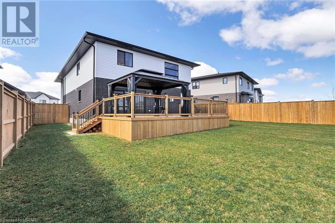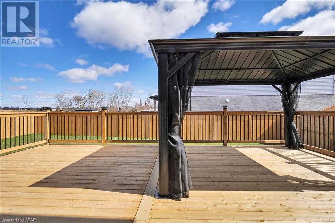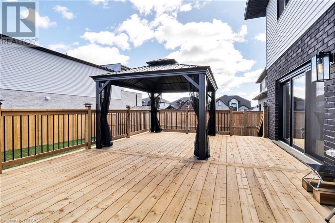104 Crestview Drive Middlesex Centre, Ontario N0L 1R0
$1,199,000
Introducing your ideal home in Kilworth, where luxury and comfort combine effortlessly. This stunning 4-bedroom, 3-bathroom property is packed with high-end upgrades, making it a dream come true for any homeowner. Step inside through the impressive Double Oak Front Doors and onto beautiful hardwood floors that stretch throughout the entire home. The spacious living areas are flooded with natural light, complemented by modern window frames. The 8' Waterfall Kitchen Island, adorned with elegant quartz countertops, provides ample space for culinary creations and casual gatherings alike. Equipped with top-of-the-line Kitchenaid Commercial Appliances, every meal becomes a culinary masterpiece. The in-suite bathroom features heated flooring, ensuring your comfort even on the coldest of days. Louvolite Motorized Shades offer privacy and convenience at the touch of a button, and you can control the entrance, lights, and temperature. Outside, the allure continues with a fully finished fence and deck, providing the perfect setting for outdoor gatherings and relaxation. A concrete driveway leads to a spacious 2-car garage, offering ample parking and storage space for vehicles and belongings. With water softener and reverse osmosis systems already installed, convenience and quality are assured in every aspect of daily life. (id:37319)
Property Details
| MLS® Number | 40562952 |
| Property Type | Single Family |
| Amenities Near By | Hospital, Park, Schools |
| Equipment Type | Water Heater |
| Features | Southern Exposure, Gazebo, Sump Pump, Automatic Garage Door Opener |
| Parking Space Total | 6 |
| Rental Equipment Type | Water Heater |
Building
| Bathroom Total | 3 |
| Bedrooms Above Ground | 4 |
| Bedrooms Total | 4 |
| Appliances | Dishwasher, Dryer, Microwave, Refrigerator, Water Softener, Washer, Gas Stove(s), Hood Fan, Window Coverings |
| Architectural Style | 2 Level |
| Basement Development | Unfinished |
| Basement Type | Full (unfinished) |
| Constructed Date | 2021 |
| Construction Style Attachment | Detached |
| Cooling Type | Central Air Conditioning |
| Exterior Finish | Brick, Stucco |
| Fire Protection | Smoke Detectors |
| Fireplace Present | Yes |
| Fireplace Total | 1 |
| Foundation Type | Poured Concrete |
| Half Bath Total | 1 |
| Heating Fuel | Natural Gas |
| Heating Type | Forced Air |
| Stories Total | 2 |
| Size Interior | 2293 |
| Type | House |
| Utility Water | Municipal Water |
Parking
| Attached Garage |
Land
| Access Type | Highway Access |
| Acreage | No |
| Fence Type | Fence |
| Land Amenities | Hospital, Park, Schools |
| Sewer | Municipal Sewage System |
| Size Frontage | 46 Ft |
| Size Total Text | Under 1/2 Acre |
| Zoning Description | Ur1-38 |
Rooms
| Level | Type | Length | Width | Dimensions |
|---|---|---|---|---|
| Second Level | Primary Bedroom | 16'7'' x 11'11'' | ||
| Second Level | Bedroom | 12'1'' x 10'11'' | ||
| Second Level | Bedroom | 10'9'' x 11'5'' | ||
| Second Level | Bedroom | 17'7'' x 13'7'' | ||
| Second Level | Full Bathroom | 10'9'' x 9'7'' | ||
| Second Level | 4pc Bathroom | 14'1'' x 5'8'' | ||
| Main Level | 2pc Bathroom | 5'7'' x 4'5'' |
https://www.realtor.ca/real-estate/26750737/104-crestview-drive-middlesex-centre
Interested?
Contact us for more information

Hill Ham
Salesperson
(519) 438-8004

B100-509 Commissioners Road W.
London, Ontario N6J 1Y5
(519) 438-8000
(519) 438-8004
www.kwlondon.com
