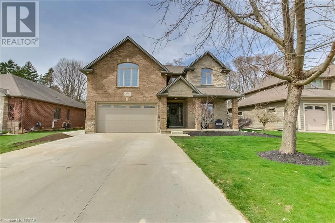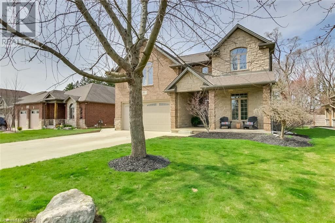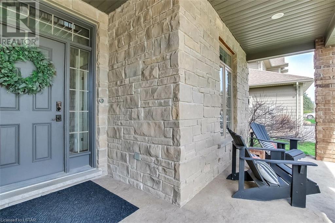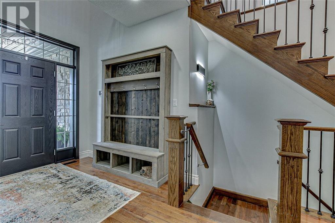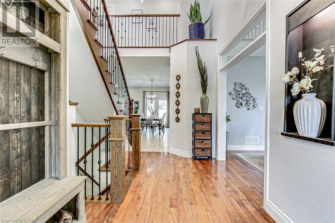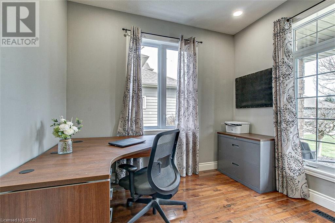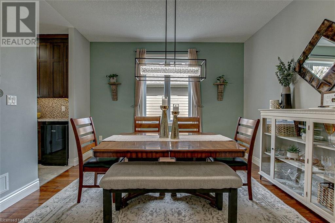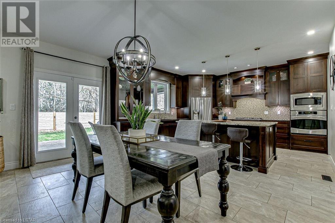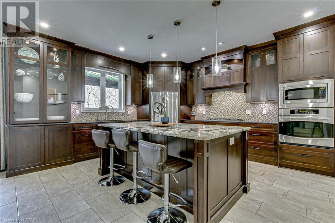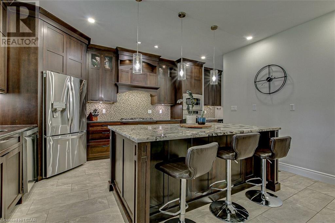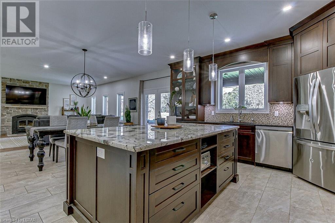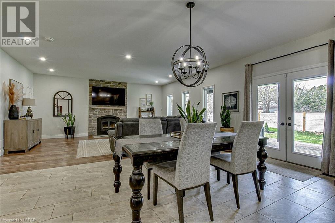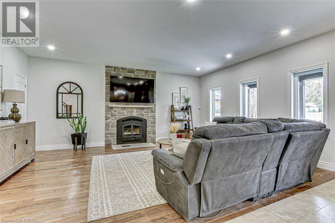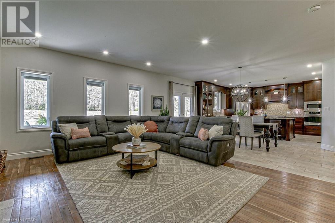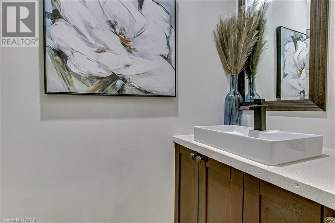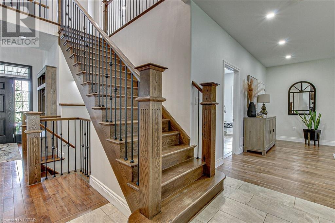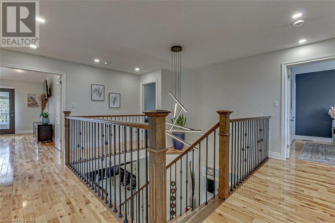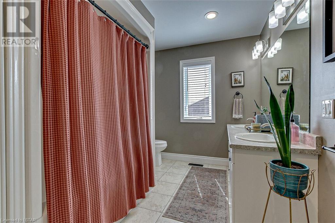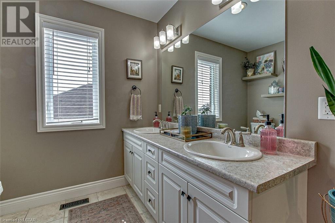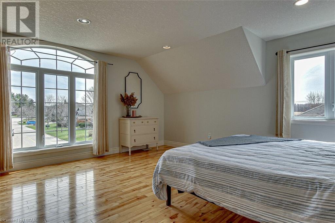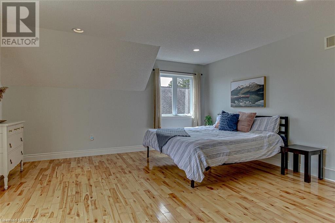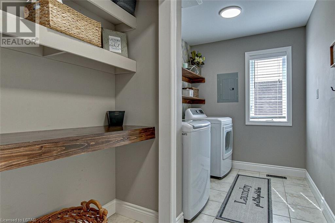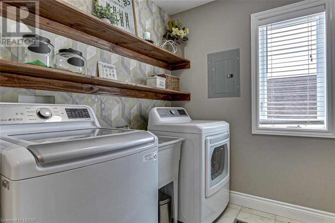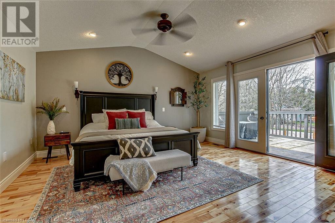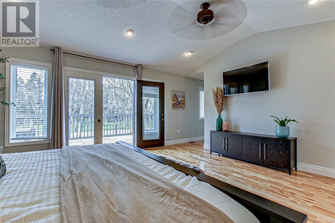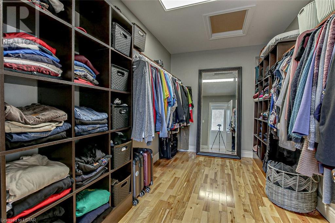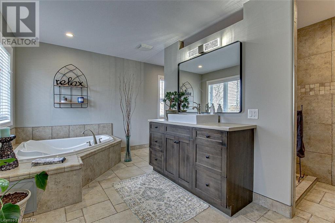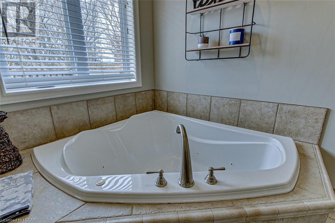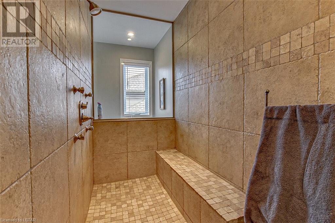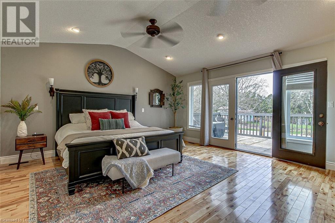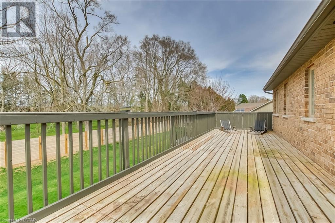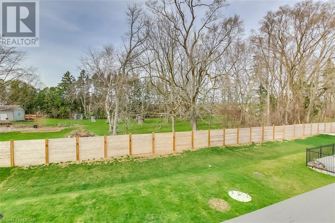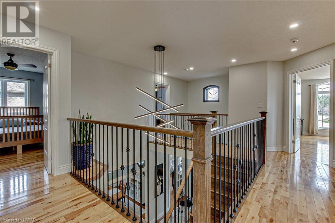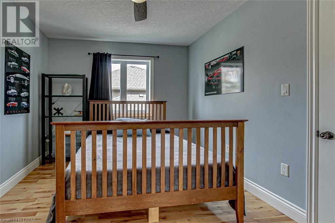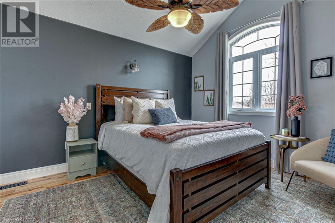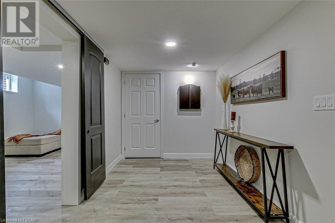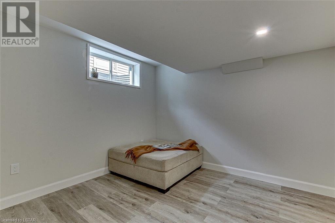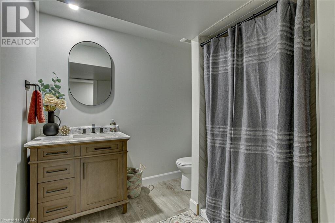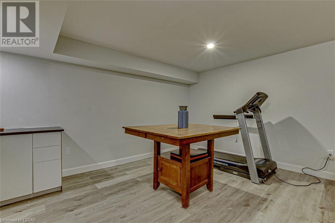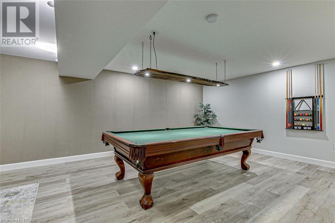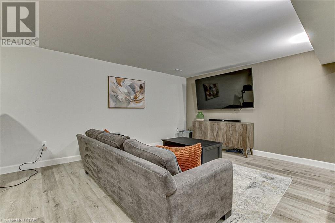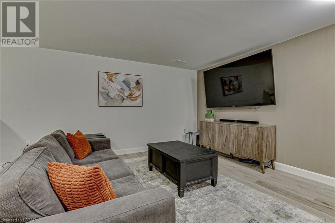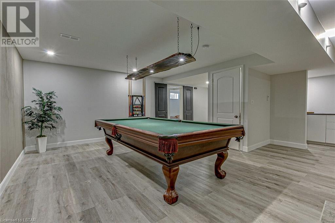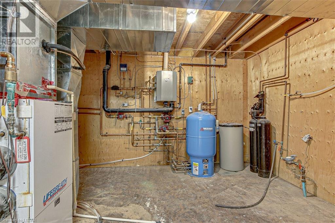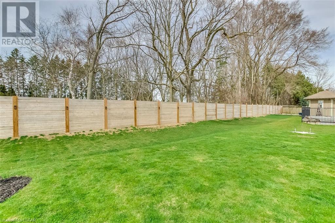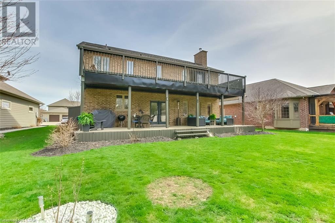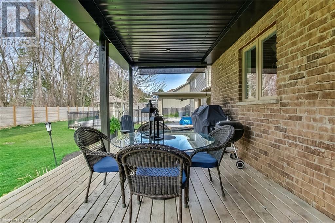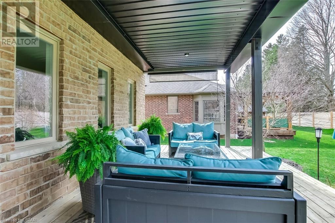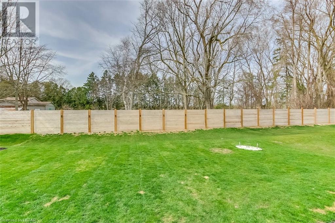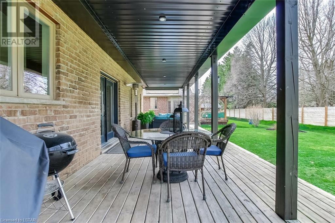105 Union Avenue Komoka, Ontario N0L 1R0
$1,199,900
Welcome to the breathtaking community of Komoka! This exquisite two-storey, four-bedroom home boasts over 3100sqft of luxurious living space across the main and second floors. Impeccable hardwood and tile adorn the main floor, complemented by built-in appliances and gleaming granite countertops in the kitchen. Step into the spacious family room, featuring a zero clearance fireplace and views of the private backyard oasis. Upstairs, hardwood floors continue throughout, accompanied by the convenience of second-floor laundry. Retreat to the opulent master bedroom, complete with a sprawling 10ft x 40ft deck accessible through a patio door—an ideal spot for enjoying serene moments outdoors. Discover the allure of the basement, where in-floor heating blankets every corner, ensuring year-round comfort. Entertain in style within the spacious rec room, perfect for hosting gatherings and creating cherished memories. A generously sized den offers comfort and privacy perfect for an additional in home office, while a sleek three-piece bathroom adds convenience and luxury to this lower level retreat. Don't miss out on the opportunity to experience the elegance and functionality of this exceptional home—it's truly a must-see! (id:37319)
Property Details
| MLS® Number | 40570202 |
| Property Type | Single Family |
| Amenities Near By | Golf Nearby, Schools, Shopping |
| Communication Type | High Speed Internet |
| Equipment Type | None |
| Features | Sump Pump, Automatic Garage Door Opener |
| Parking Space Total | 6 |
| Rental Equipment Type | None |
| Structure | Shed, Porch |
Building
| Bathroom Total | 4 |
| Bedrooms Above Ground | 4 |
| Bedrooms Total | 4 |
| Appliances | Central Vacuum, Dishwasher, Dryer, Refrigerator, Water Softener, Washer, Microwave Built-in, Gas Stove(s), Hood Fan, Window Coverings, Garage Door Opener |
| Architectural Style | 2 Level |
| Basement Development | Partially Finished |
| Basement Type | Full (partially Finished) |
| Constructed Date | 2009 |
| Construction Style Attachment | Detached |
| Cooling Type | Central Air Conditioning |
| Exterior Finish | Brick, Stone |
| Fire Protection | Smoke Detectors, Alarm System |
| Fireplace Present | No |
| Half Bath Total | 1 |
| Heating Type | Forced Air |
| Stories Total | 2 |
| Size Interior | 3802 |
| Type | House |
| Utility Water | Municipal Water |
Parking
| Attached Garage |
Land
| Access Type | Road Access |
| Acreage | No |
| Land Amenities | Golf Nearby, Schools, Shopping |
| Sewer | Municipal Sewage System |
| Size Depth | 143 Ft |
| Size Frontage | 61 Ft |
| Size Total Text | Under 1/2 Acre |
| Zoning Description | R1-7 |
Rooms
| Level | Type | Length | Width | Dimensions |
|---|---|---|---|---|
| Second Level | Bedroom | 15'6'' x 19'3'' | ||
| Second Level | 4pc Bathroom | Measurements not available | ||
| Second Level | 5pc Bathroom | Measurements not available | ||
| Second Level | Laundry Room | 12'1'' x 6'5'' | ||
| Second Level | Primary Bedroom | 17'3'' x 16'5'' | ||
| Second Level | Bedroom | 13'8'' x 9'9'' | ||
| Second Level | Bedroom | 13'0'' x 10'8'' | ||
| Basement | Den | 10'9'' x 10'5'' | ||
| Basement | Family Room | 13'5'' x 13'6'' | ||
| Basement | Recreation Room | 27'7'' x 13'9'' | ||
| Basement | 3pc Bathroom | Measurements not available | ||
| Main Level | 2pc Bathroom | Measurements not available | ||
| Main Level | Mud Room | 13'4'' x 5'4'' | ||
| Main Level | Family Room | 19'8'' x 14'3'' | ||
| Main Level | Breakfast | 15'2'' x 9'0'' | ||
| Main Level | Kitchen | 15'2'' x 15'3'' | ||
| Main Level | Dining Room | 12'1'' x 10'8'' | ||
| Main Level | Den | 9'6'' x 10'8'' |
https://www.realtor.ca/real-estate/26738157/105-union-avenue-komoka
Interested?
Contact us for more information

Jeff Edward Placzek
Salesperson
(519) 667-1958
www.jeffplaczek.ca

675 Adelaide Street North
London, Ontario N5Y 2L4
(519) 667-1800
(519) 667-1958
www.centrecityrealty.com
