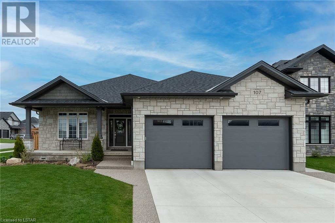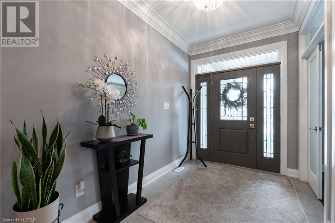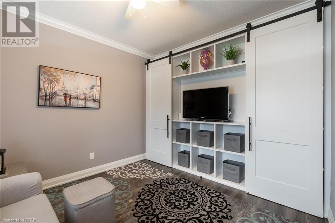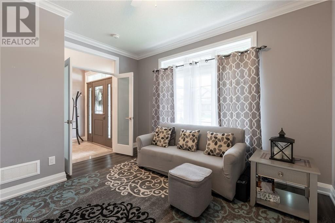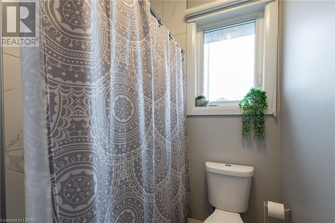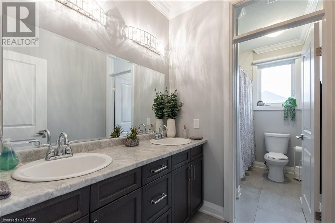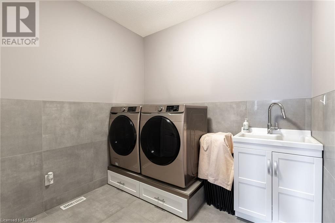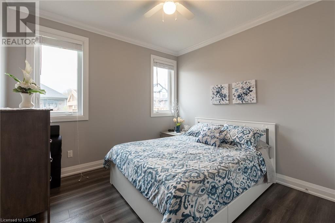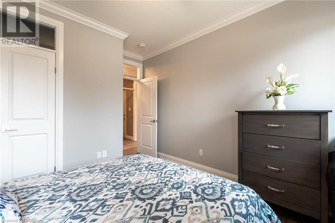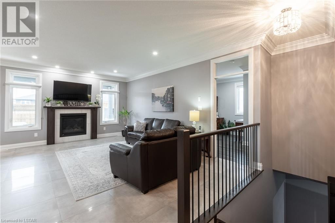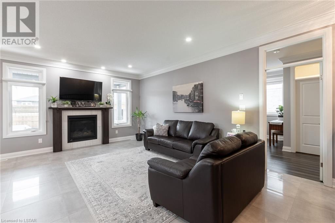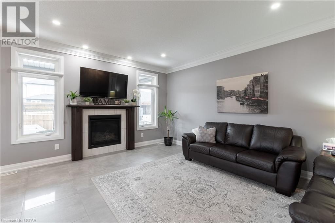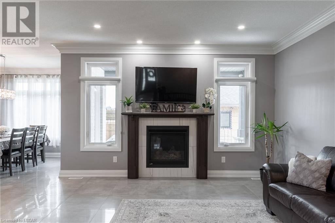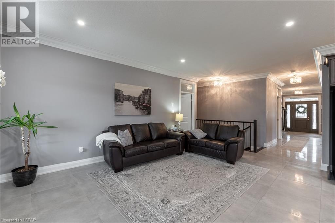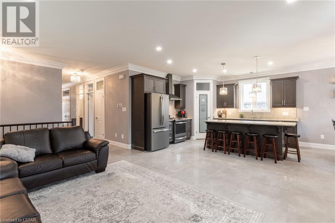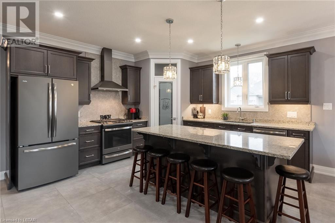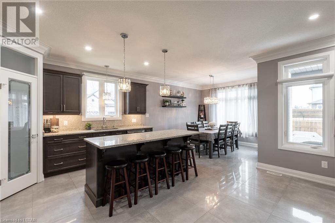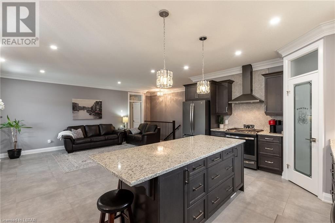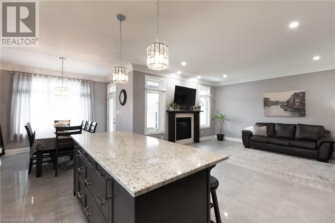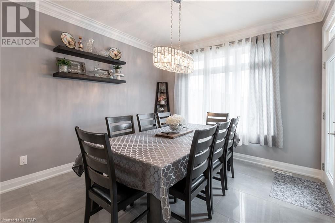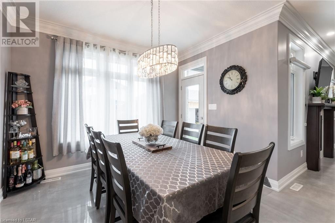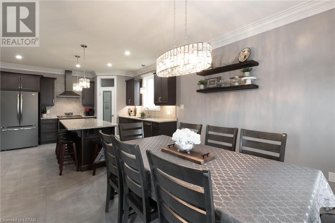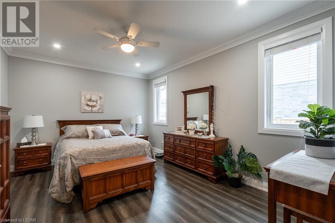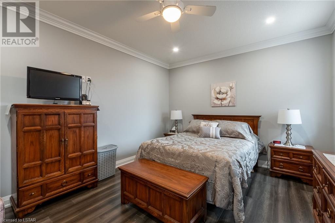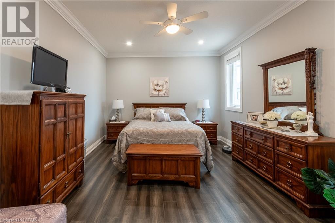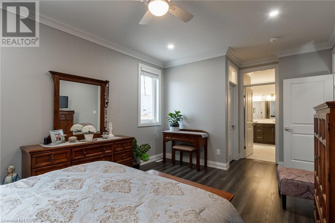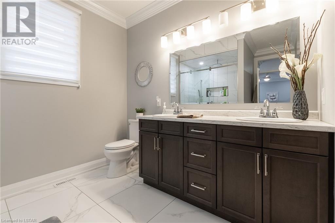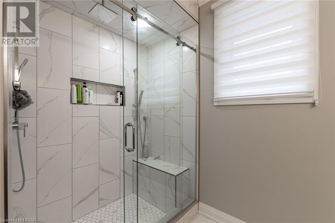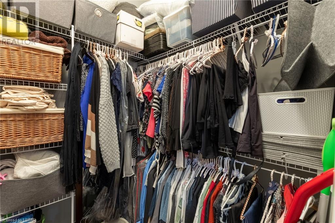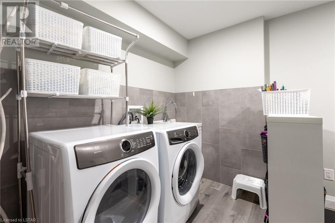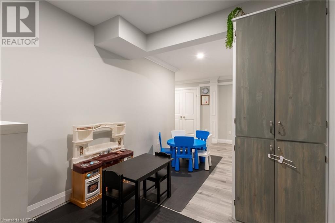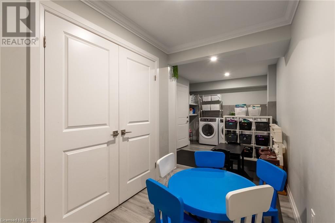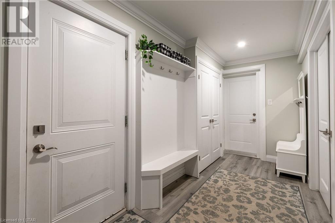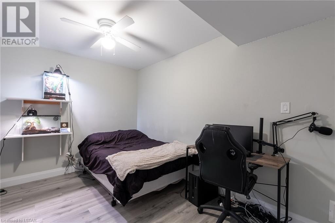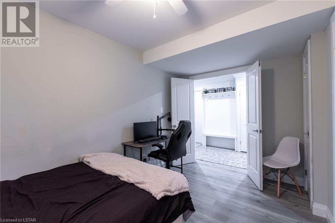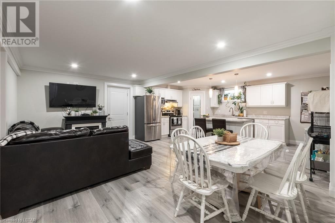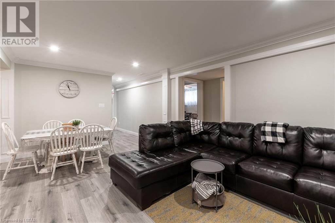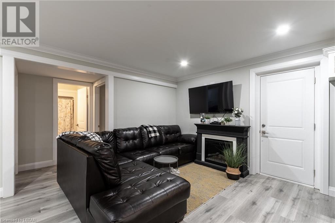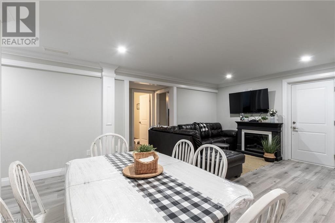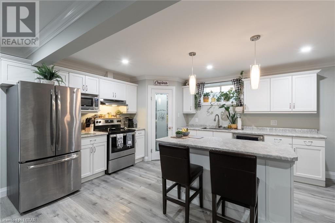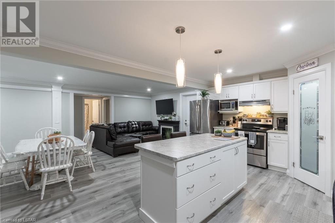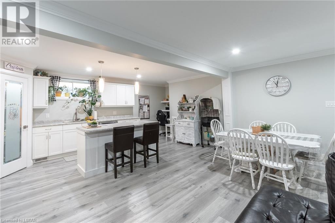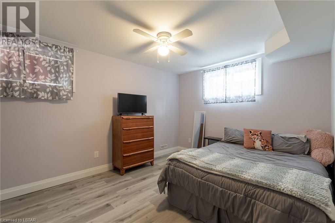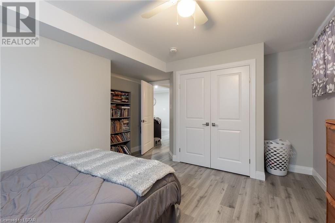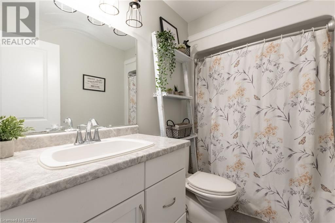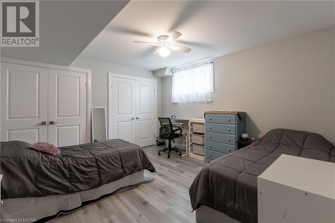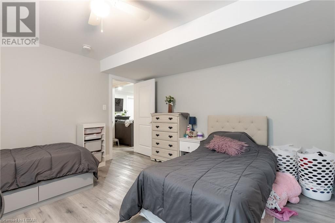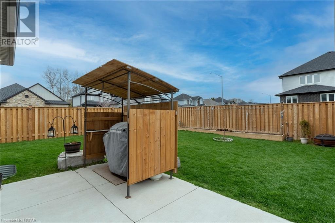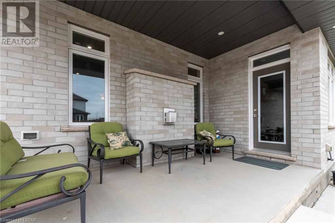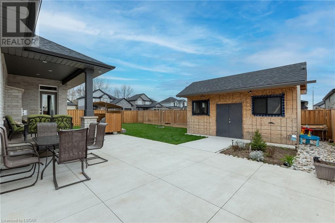107 Thames Springs Crescent Thamesford, Ontario N0M 2N0
$1,159,900
Welcome to 107 Thames Springs Crescent in the beautiful community of Thamesford. This 2+3 bedroom home, 3 full baths, with a fully finished lower unit with separate entrance from garage.. With over 3100 sf. of space, this home offers many upgrades to satisfy another full family. The exterior is an upgraded stone look with a sitting area in front. Enter into the impressive foyer, beautiful 2x2 ceramic tile, engineered hardwood, 9ft ceilings are evident throughout the main floor. The custom kitchen boasts a walk-in pantry, tiled backsplash and 6 stool island, truly a dream kitchen w/ adjacent eat-in area. All open concept family room with a custom built gas fireplace. Enter into the primary bedroom w/luxury ensuite. Also on the main floor is a cozy TV room/office or a 3rd bedroom in front of the home. The lower level is really something to see....it's a fully contained apartment unit w/ separate laundry room and kitchen and family room, plus 3 bedrooms and an additional electric fireplace. The backyard has a porch and deck plus a very expansive concrete pad leading the the 10ft x 20ft shed for the hobbyist in the family or great for storage. The lot is extra wide being a corner lot. Here is a list of upgrades, 30ft x 28 ft garage w/insulated doors and electric heater; water softener; cornice mouldings; central vacuum; granite counters, 2 stainless steel fridges, 1 gas designer series stove, 1 electric stove, 2 sets of washer/dryer( main floor and lower floor), dishwasher, all custom drapery, gas BBQ line, concrete driveway, landscaped, complete fence. This home is a great example of proud ownership. Don't hesitate to see this impressive bungalow today, you won't be disappointed. (id:37319)
Property Details
| MLS® Number | 40577559 |
| Property Type | Single Family |
| Amenities Near By | Playground, Schools |
| Equipment Type | Water Heater |
| Features | Sump Pump, Automatic Garage Door Opener |
| Parking Space Total | 6 |
| Rental Equipment Type | Water Heater |
| Structure | Shed, Porch |
Building
| Bathroom Total | 3 |
| Bedrooms Above Ground | 2 |
| Bedrooms Below Ground | 3 |
| Bedrooms Total | 5 |
| Appliances | Central Vacuum, Central Vacuum - Roughed In, Dishwasher, Dryer, Refrigerator, Stove, Washer, Gas Stove(s), Hood Fan, Window Coverings, Garage Door Opener |
| Architectural Style | Bungalow |
| Basement Development | Finished |
| Basement Type | Full (finished) |
| Constructed Date | 2021 |
| Construction Style Attachment | Detached |
| Cooling Type | Central Air Conditioning |
| Exterior Finish | Brick, Concrete, Stone |
| Fire Protection | Smoke Detectors |
| Fireplace Present | Yes |
| Fireplace Total | 2 |
| Fixture | Ceiling Fans |
| Foundation Type | Poured Concrete |
| Heating Fuel | Natural Gas |
| Heating Type | Forced Air |
| Stories Total | 1 |
| Size Interior | 3206 |
| Type | House |
| Utility Water | Municipal Water |
Parking
| Attached Garage |
Land
| Access Type | Road Access, Highway Access, Highway Nearby |
| Acreage | No |
| Fence Type | Fence |
| Land Amenities | Playground, Schools |
| Landscape Features | Landscaped |
| Sewer | Municipal Sewage System |
| Size Depth | 126 Ft |
| Size Frontage | 66 Ft |
| Size Total Text | Under 1/2 Acre |
| Zoning Description | R1-20(h) |
Rooms
| Level | Type | Length | Width | Dimensions |
|---|---|---|---|---|
| Lower Level | Laundry Room | 18'4'' x 8'2'' | ||
| Lower Level | 4pc Bathroom | 6'8'' x 4'10'' | ||
| Lower Level | Bedroom | 13'0'' x 8'3'' | ||
| Lower Level | Bedroom | 13'0'' x 13'3'' | ||
| Lower Level | Bedroom | 12'4'' x 13'0'' | ||
| Lower Level | Living Room | 17'11'' x 11'8'' | ||
| Lower Level | Kitchen | 13'0'' x 18'4'' | ||
| Main Level | Other | 5'6'' x 5'6'' | ||
| Main Level | Dinette | 12'0'' x 11'0'' | ||
| Main Level | Great Room | 14'8'' x 19'0'' | ||
| Main Level | Kitchen | 11'0'' x 13'2'' | ||
| Main Level | Bedroom | 11'0'' x 10'7'' | ||
| Main Level | Full Bathroom | 9'0'' x 9'8'' | ||
| Main Level | Primary Bedroom | 12'0'' x 15'8'' | ||
| Main Level | 5pc Bathroom | 5'8'' x 13'0'' | ||
| Main Level | Laundry Room | 8'10'' x 10'0'' | ||
| Main Level | Office | 12'0'' x 13'0'' | ||
| Main Level | Foyer | 7'0'' x 10'0'' |
https://www.realtor.ca/real-estate/26802547/107-thames-springs-crescent-thamesford
Interested?
Contact us for more information

Jack Michienzi
Salesperson
(519) 673-6789
www.jack-michienzi.c21.ca/
420 York Street
London, Ontario N6B 1R1
(519) 673-3390
(519) 673-6789
firstcanadian.c21.ca/
facebook.com/C21First
instagram.com/c21first
