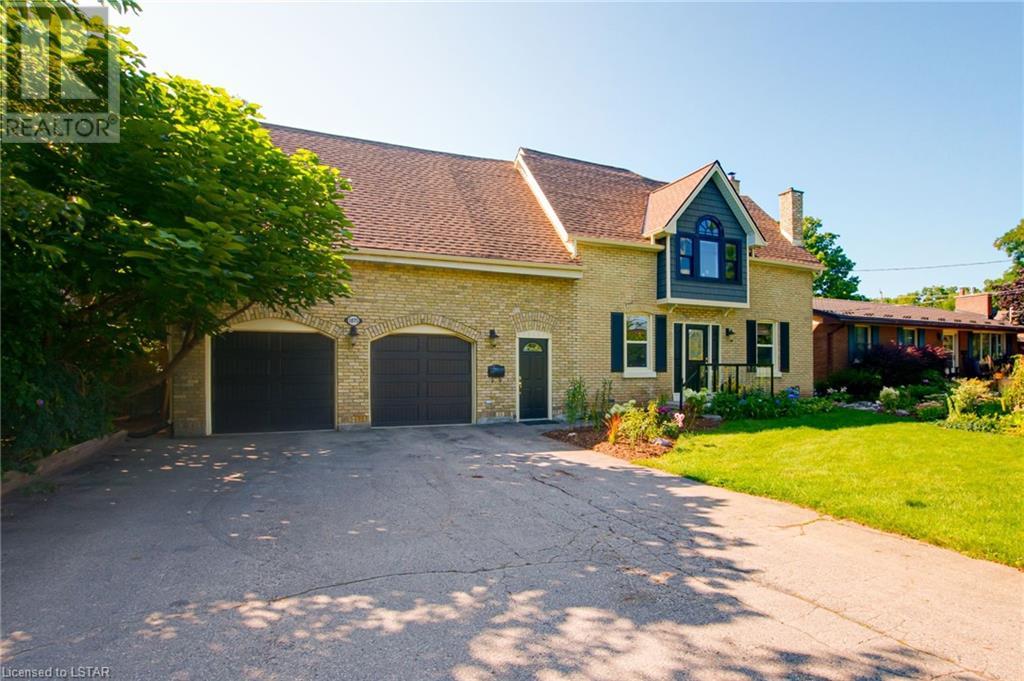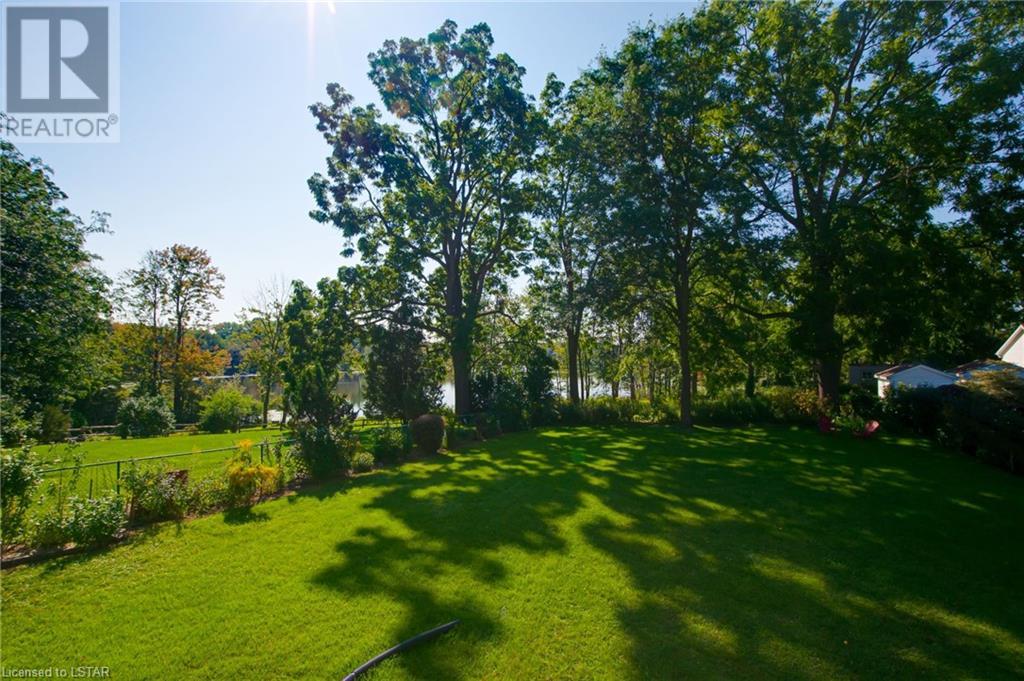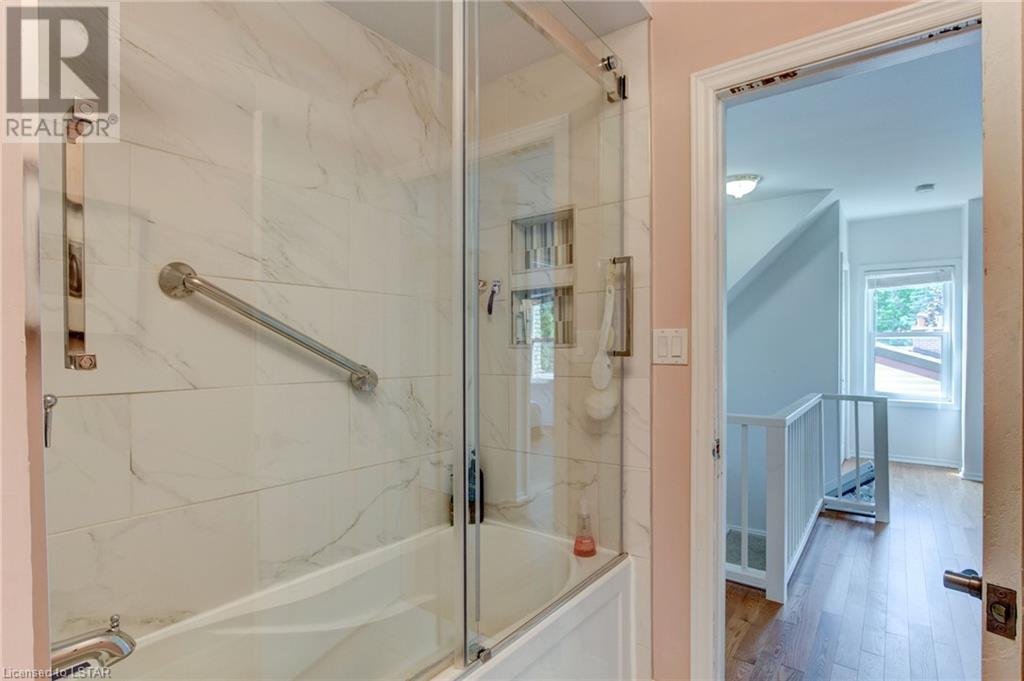1075 Pond View Road London, Ontario N5Z 4K2
$799,900
PRICED TO SELL! Enjoy the cottage view from the deck, balcony, master bedroom, and walkout basement in the original 1870 Pond Mills heritage farmhouse! You won’t believe you're in the city! Ripped down to the studs and updated, this charming home has retained much of the character that dates it back to its roots. Entering through the front door of the original home you'll find a large living space with an gas fireplace and a powder room that flows directly into the kitchen/dining space that has great views of the pond with access directly to the covered deck that has a gas line for your BBQ. Upstairs you have 4 bedrooms (2 facing the pond) and a 4-piece bathroom that flows directly into the best hangout spot in the home! The large lofted cottage Chill Pad that sits on top of the double wide garage which also has tremendous views of the pond. Downstairs features a walkout basement with a 3-piece bathroom, perfect for an additional bedroom or den. There are plans drawn up to convert the South west bedroom into an en-suite / walk in closet for the master bedroom. Book your showing today! (id:37319)
Property Details
| MLS® Number | 40547972 |
| Property Type | Single Family |
| Amenities Near By | Public Transit, Schools |
| Community Features | School Bus |
| Equipment Type | Water Heater |
| Parking Space Total | 6 |
| Rental Equipment Type | Water Heater |
Building
| Bathroom Total | 3 |
| Bedrooms Above Ground | 4 |
| Bedrooms Below Ground | 1 |
| Bedrooms Total | 5 |
| Appliances | Dishwasher, Dryer, Microwave, Refrigerator, Stove, Washer |
| Architectural Style | 2 Level |
| Basement Development | Partially Finished |
| Basement Type | Full (partially Finished) |
| Constructed Date | 1870 |
| Construction Style Attachment | Detached |
| Cooling Type | Central Air Conditioning |
| Exterior Finish | Brick |
| Fireplace Present | Yes |
| Fireplace Total | 2 |
| Half Bath Total | 1 |
| Heating Fuel | Natural Gas |
| Heating Type | Forced Air |
| Stories Total | 2 |
| Size Interior | 3712 |
| Type | House |
| Utility Water | Municipal Water |
Parking
| Attached Garage |
Land
| Acreage | No |
| Land Amenities | Public Transit, Schools |
| Sewer | Septic System |
| Size Depth | 208 Ft |
| Size Frontage | 65 Ft |
| Size Irregular | 0.301 |
| Size Total | 0.301 Ac|under 1/2 Acre |
| Size Total Text | 0.301 Ac|under 1/2 Acre |
| Zoning Description | R1-10 |
Rooms
| Level | Type | Length | Width | Dimensions |
|---|---|---|---|---|
| Second Level | Bedroom | 10'4'' x 10'8'' | ||
| Second Level | Bedroom | 10'9'' x 15'11'' | ||
| Second Level | Bedroom | 16'11'' x 12'5'' | ||
| Second Level | Primary Bedroom | 14'5'' x 15'11'' | ||
| Second Level | 4pc Bathroom | Measurements not available | ||
| Lower Level | Bedroom | 19'1'' x 15'0'' | ||
| Lower Level | 3pc Bathroom | Measurements not available | ||
| Main Level | 2pc Bathroom | Measurements not available | ||
| Main Level | Kitchen | 13'9'' x 16'0'' |
https://www.realtor.ca/real-estate/26576376/1075-pond-view-road-london
Interested?
Contact us for more information

Mike Ashby
Salesperson
(647) 879-3180
ashbygroupre/

380 Wellington Street, Tower B 6th Floor
London, Ontario N6A 5B5
(866) 530-7737
(647) 849-3180
www.exprealty.ca/




































