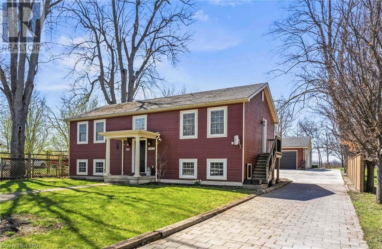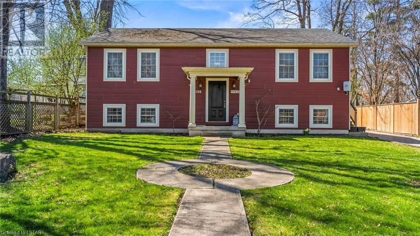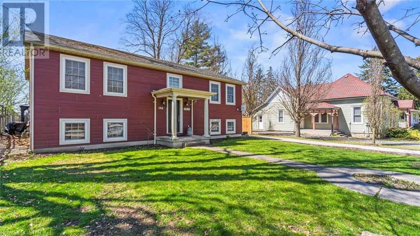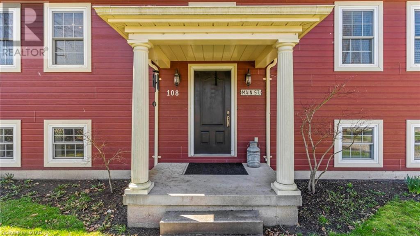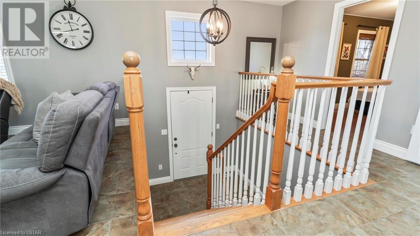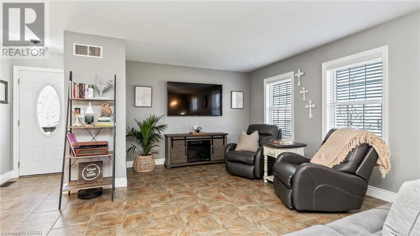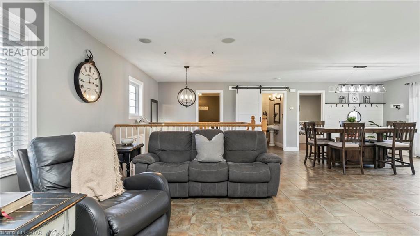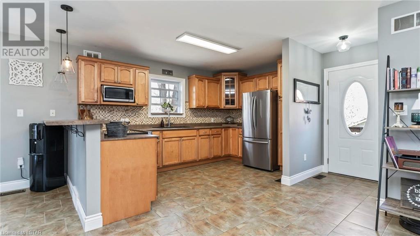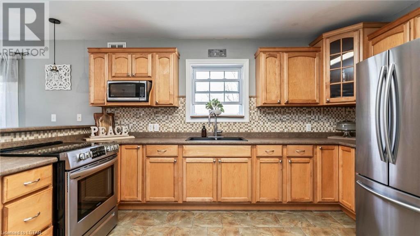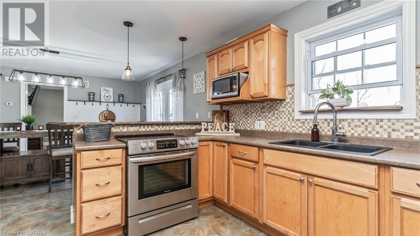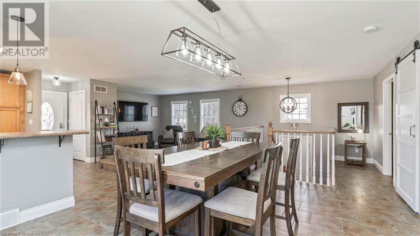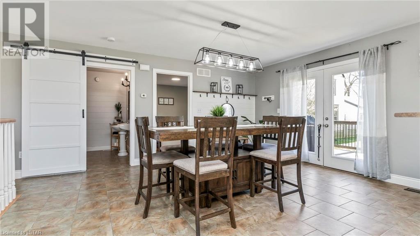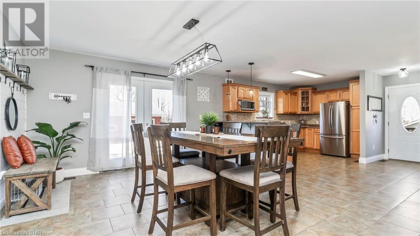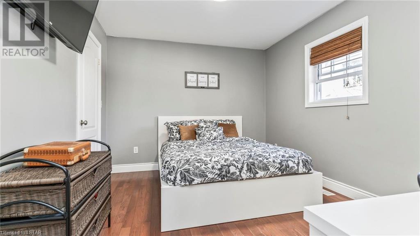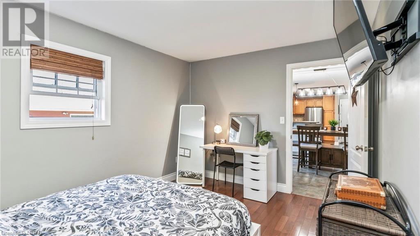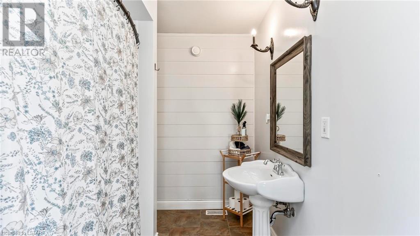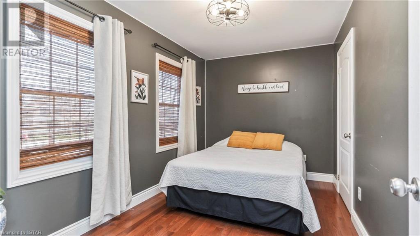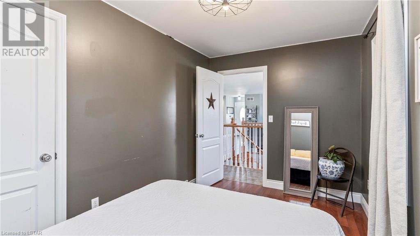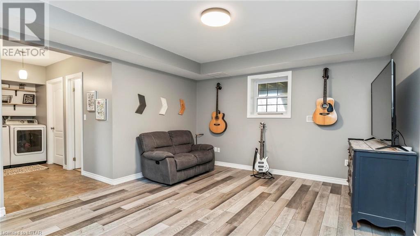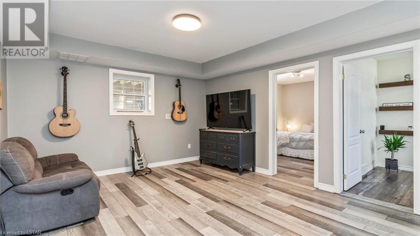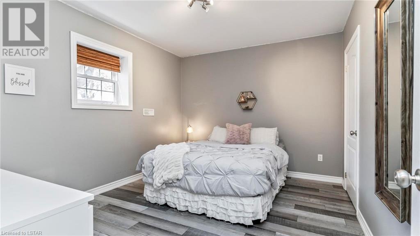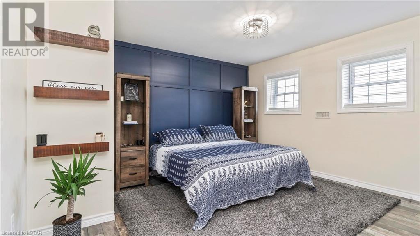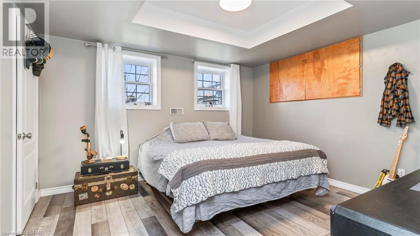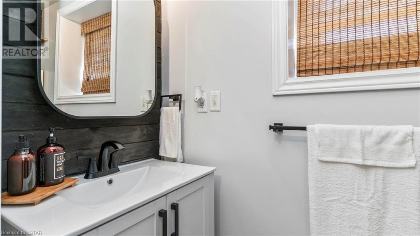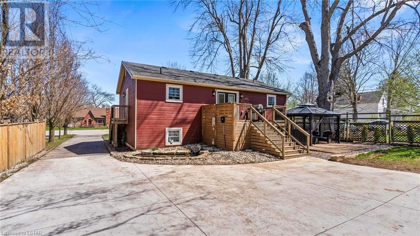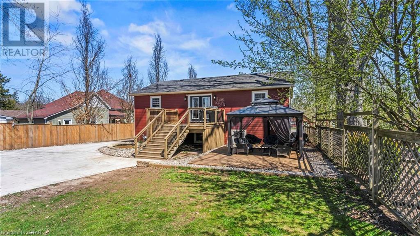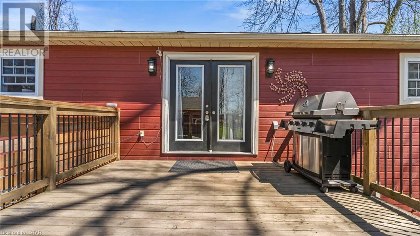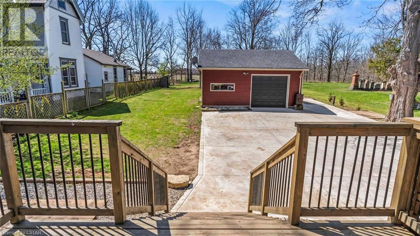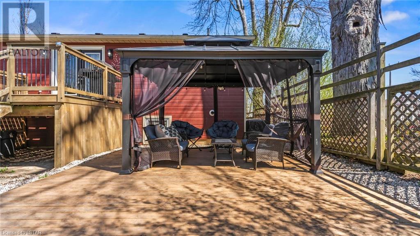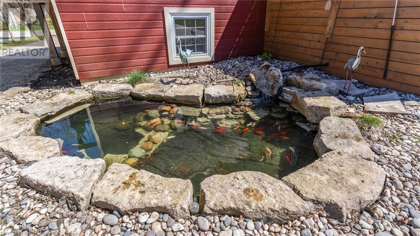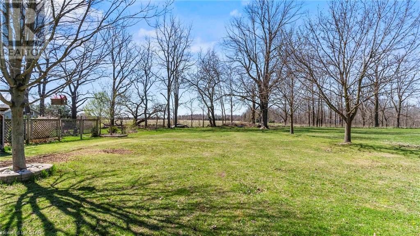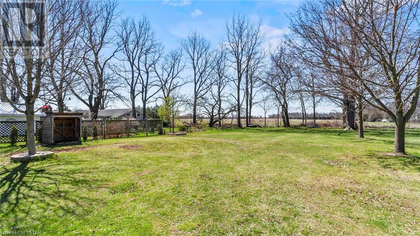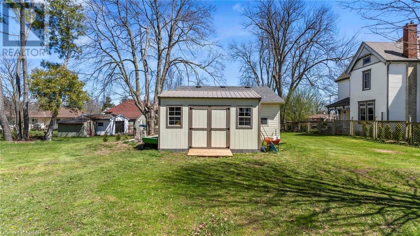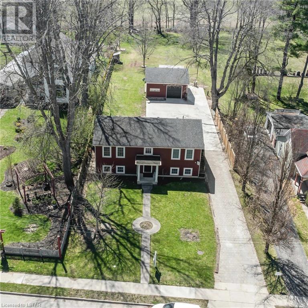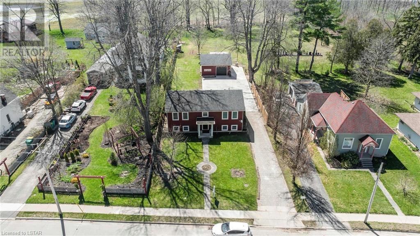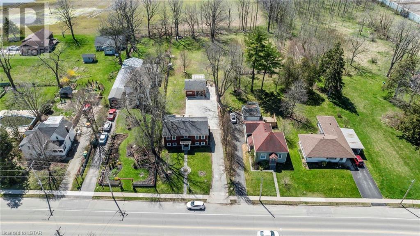108 Main Street Glencoe, Ontario N0L 1M0
$634,900
Escape to the idyllic small town of Glencoe, where this 5 bedroom, 2 bathroom home awaits, offering a harmonious blend of modern comfort and natural beauty. Situated on a half acre lot, this serene property offers a detached, insulated Garage with Workshop, and an additional, large 10x16 Storage Shed (2023). The main floor of the home has a spacious and inviting open concept layout, seamlessly blending the large Kitchen, Dining and Living Room areas for effortless entertaining and convenient every day living. Step out the French Doors onto the private sundeck, where you'll find the gazebo and floating lower deck (2023) and the relaxing Koi Pond (2022), perfect for unwinding and enjoying the peaceful surroundings. Also located on the main floor are two good-sized bedrooms and a recently renovated 4 pc main bath (2024). The lower level boast 3 huge bedrooms, all flooded with natural light and tastefully decorated. Enjoy an open concept family room space, laundry room and updated 3 pc bathroom (2023) on this lower level. For the car enthusiast or hobbyist, the Shop, with parking for 2 cars awaits, providing ample space for projects and storage. Additional storage needs are met wit the new storage shed, ensuring plenty of room for all your outdoor essentials. Situated on a deep lot, this home offer privacy and space to roam, with endless possibilities for outdoor activities and relaxation. Discover all Glencoe has to offer - amenities include financial institutions, grocery stores, pharmacy and medical clinic, dentist office, and optometrist. Local boutiques, restaurants, elementary schools and high school, hockey and curling arenas, public pool, Via Rail service, minutes to Hospital and Wardsville golf course with many conservation areas in close proximity. (id:37319)
Property Details
| MLS® Number | 40571942 |
| Property Type | Single Family |
| Amenities Near By | Golf Nearby, Hospital, Place Of Worship, Schools |
| Community Features | Community Centre |
| Features | Sump Pump |
| Parking Space Total | 12 |
| Structure | Workshop, Porch |
Building
| Bathroom Total | 2 |
| Bedrooms Above Ground | 2 |
| Bedrooms Below Ground | 3 |
| Bedrooms Total | 5 |
| Appliances | Dryer, Refrigerator, Stove, Washer |
| Architectural Style | Raised Bungalow |
| Basement Development | Finished |
| Basement Type | Full (finished) |
| Construction Style Attachment | Detached |
| Cooling Type | Central Air Conditioning |
| Exterior Finish | Vinyl Siding |
| Fireplace Present | No |
| Foundation Type | Poured Concrete |
| Heating Fuel | Natural Gas |
| Heating Type | Forced Air |
| Stories Total | 1 |
| Size Interior | 1844.4200 |
| Type | House |
| Utility Water | Municipal Water |
Parking
| Detached Garage |
Land
| Access Type | Road Access, Rail Access |
| Acreage | No |
| Land Amenities | Golf Nearby, Hospital, Place Of Worship, Schools |
| Sewer | Municipal Sewage System |
| Size Depth | 331 Ft |
| Size Frontage | 66 Ft |
| Size Irregular | 0.502 |
| Size Total | 0.502 Ac|1/2 - 1.99 Acres |
| Size Total Text | 0.502 Ac|1/2 - 1.99 Acres |
| Zoning Description | R1(1) |
Rooms
| Level | Type | Length | Width | Dimensions |
|---|---|---|---|---|
| Lower Level | 3pc Bathroom | Measurements not available | ||
| Lower Level | Laundry Room | 13'5'' x 4'6'' | ||
| Lower Level | Family Room | 13'2'' x 15'11'' | ||
| Lower Level | Bedroom | 11'10'' x 12'10'' | ||
| Lower Level | Bedroom | 12'10'' x 10'6'' | ||
| Lower Level | Primary Bedroom | 13'0'' x 14'0'' | ||
| Main Level | 4pc Bathroom | Measurements not available | ||
| Main Level | Bedroom | 13'3'' x 8'1'' | ||
| Main Level | Bedroom | 10'3'' x 13'3'' | ||
| Main Level | Dining Room | 12'10'' x 16'3'' | ||
| Main Level | Kitchen | 9'9'' x 14'11'' | ||
| Main Level | Living Room | 14'7'' x 17'0'' | ||
| Main Level | Foyer | 7'0'' x 4'10'' |
Utilities
| Cable | Available |
| Electricity | Available |
| Natural Gas | Available |
| Telephone | Available |
https://www.realtor.ca/real-estate/26761617/108-main-street-glencoe
Interested?
Contact us for more information

Kevin Kingma
Salesperson
(519) 673-6789
www.kevin-kingma.c21.ca/
420 York Street
London, Ontario N6B 1R1
(519) 673-3390
(519) 673-6789
firstcanadian.c21.ca/
facebook.com/C21First
instagram.com/c21first

Levi Kap
Salesperson
(519) 673-6789
420 York Street
London, Ontario N6B 1R1
(519) 673-3390
(519) 673-6789
firstcanadian.c21.ca/
facebook.com/C21First
instagram.com/c21first
