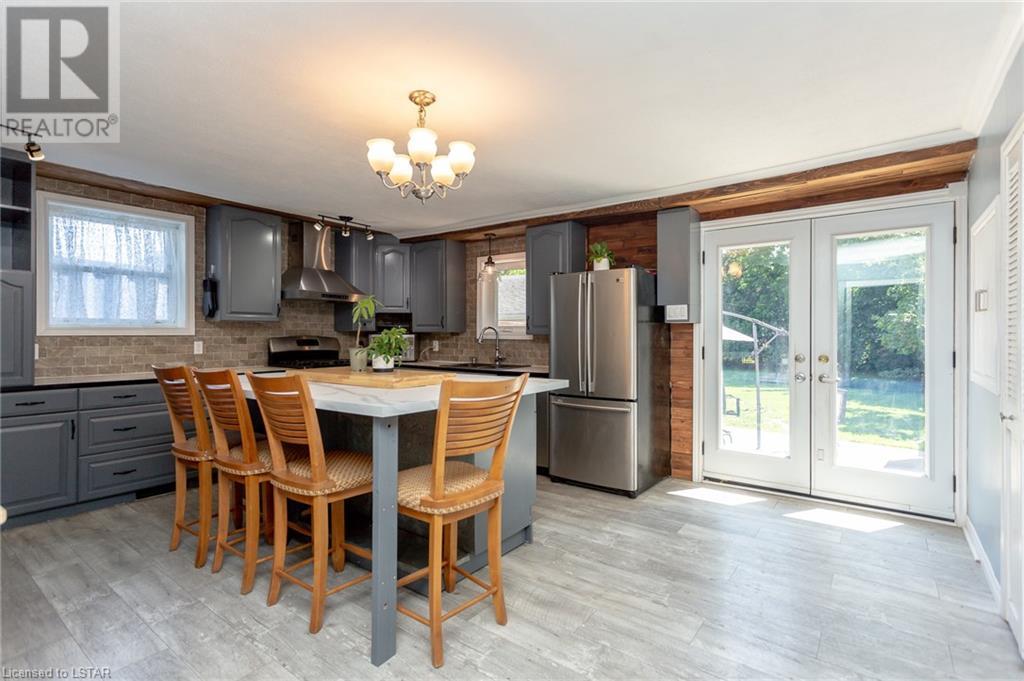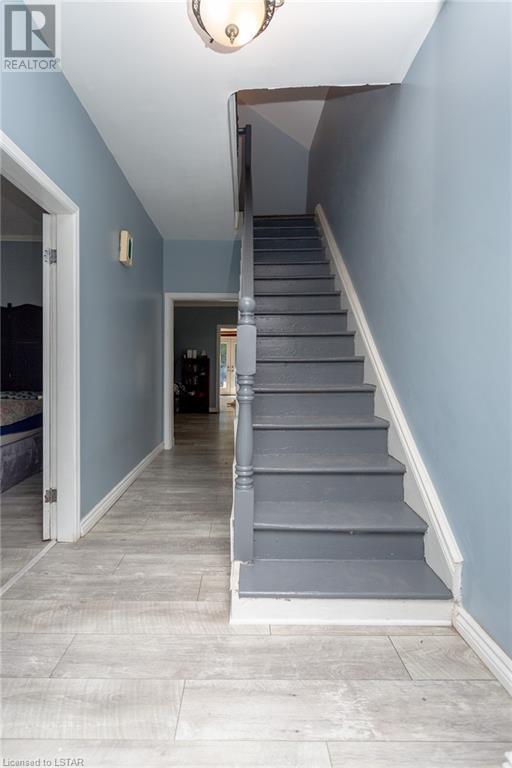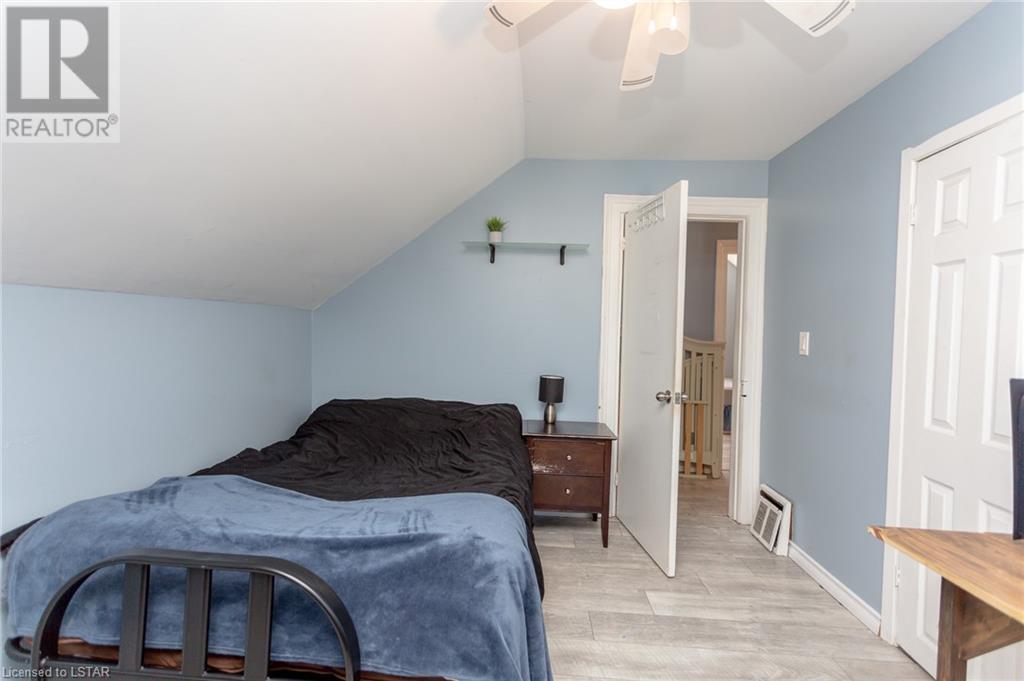113 Balaclava Street St. Thomas, Ontario N5P 3C8
$511,500
Nestled on one of the most expansive lots in the area sits this 3-bedroom, 1.5-bath home; a sanctuary waiting to be discovered. As you arrive, the detached, oversized 2-car garage/shop immediately impresses, offering ample parking and a dedicated space for hobbies and projects. Step into the sprawling fenced yard, a playground for kids and pets alike, while you relax on the back patio or indulge your creativity in the workshop. Inside, the heart of this home is the modern, family-style kitchen, seamlessly blending contemporary comfort with classic charm. The primary bedroom provides both space and serenity, with access to an enclosed front porch—a perfect spot to enjoy peaceful moments. Storage solutions abound, with large closets on the second floor and ample storage space in the basement, ensuring everything stays neatly organized. But this residence is more than just a living space; it's a canvas for memories. With its blend of modern convenience and timeless appeal, 113 Balaclava St invites you to embrace a world where outdoor enjoyment meets indoor comfort, where every day becomes a cherished part of your journey. This property isn't just a house; it's your next chapter—a place where your family's story unfolds in comfort and style. Explore the full 360º virtual tour with floor plans and photos, then book a personal showing to experience it all yourself. (id:37319)
Property Details
| MLS® Number | 40572619 |
| Property Type | Single Family |
| Amenities Near By | Park, Place Of Worship, Playground, Public Transit, Schools, Shopping |
| Community Features | School Bus |
| Equipment Type | None |
| Features | Crushed Stone Driveway |
| Parking Space Total | 6 |
| Rental Equipment Type | None |
Building
| Bathroom Total | 2 |
| Bedrooms Above Ground | 3 |
| Bedrooms Total | 3 |
| Appliances | Dishwasher, Dryer, Freezer, Refrigerator, Stove, Water Meter, Washer, Hood Fan, Window Coverings, Garage Door Opener |
| Basement Development | Unfinished |
| Basement Type | Full (unfinished) |
| Construction Style Attachment | Detached |
| Cooling Type | Central Air Conditioning |
| Exterior Finish | Aluminum Siding |
| Fireplace Present | No |
| Half Bath Total | 1 |
| Heating Fuel | Natural Gas |
| Heating Type | Forced Air |
| Stories Total | 2 |
| Size Interior | 1495900 |
| Type | House |
| Utility Water | Municipal Water |
Parking
| Detached Garage |
Land
| Access Type | Road Access |
| Acreage | No |
| Land Amenities | Park, Place Of Worship, Playground, Public Transit, Schools, Shopping |
| Sewer | Municipal Sewage System |
| Size Depth | 178 Ft |
| Size Frontage | 64 Ft |
| Size Irregular | 0.27 |
| Size Total | 0.27 Ac|under 1/2 Acre |
| Size Total Text | 0.27 Ac|under 1/2 Acre |
| Zoning Description | R3 |
Rooms
| Level | Type | Length | Width | Dimensions |
|---|---|---|---|---|
| Second Level | 4pc Bathroom | Measurements not available | ||
| Second Level | Storage | 4'1'' x 4'4'' | ||
| Second Level | Bedroom | 8'7'' x 12'3'' | ||
| Second Level | Primary Bedroom | 13'4'' x 9'5'' | ||
| Main Level | 2pc Bathroom | Measurements not available | ||
| Main Level | Bedroom | 12'5'' x 13'6'' | ||
| Main Level | Kitchen | 17'4'' x 15'4'' | ||
| Main Level | Dining Room | 6'9'' x 8'9'' | ||
| Main Level | Living Room | 18'11'' x 12'1'' | ||
| Main Level | Foyer | 16'11'' x 8'7'' |
Utilities
| Cable | Available |
| Telephone | Available |
https://www.realtor.ca/real-estate/26765354/113-balaclava-street-st-thomas
Interested?
Contact us for more information

Ainslee Tracey
Broker
(519) 631-9716
www.isellstthomas.com/
facebook.com/ISellStThomas
www.linkedin.com/profile/view?id=183898493&trk=nav_responsive_tab_profile
twitter.com/ISELLStThomas
https://www.instagram.com/isellstthomas/

808 Talbot Street
St. Thomas, Ontario N5P 1E2
(519) 633-0600
(519) 631-9716
www.royallepagetriland.com


















































