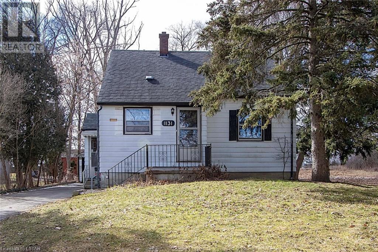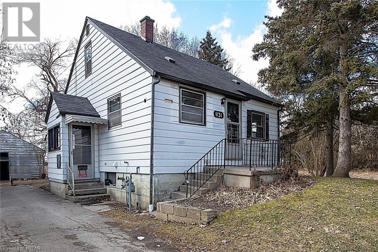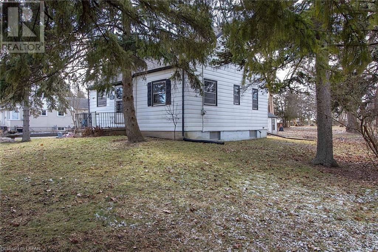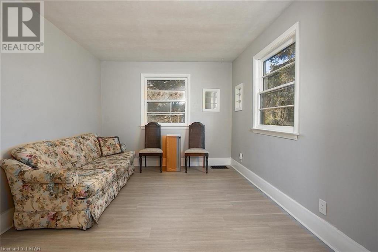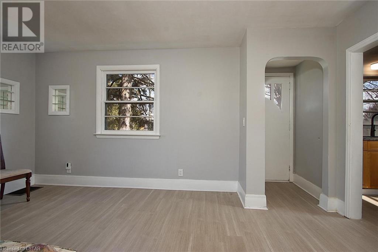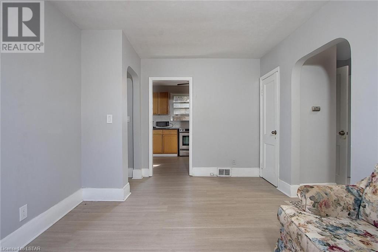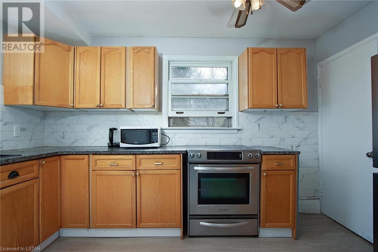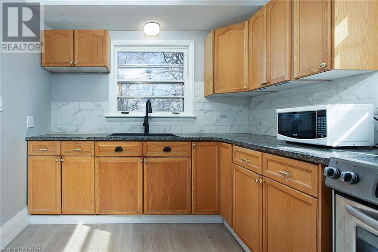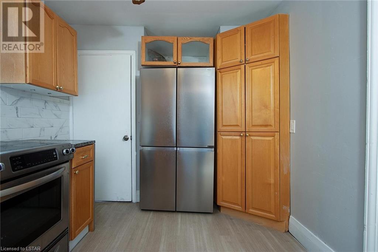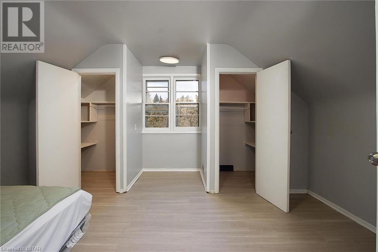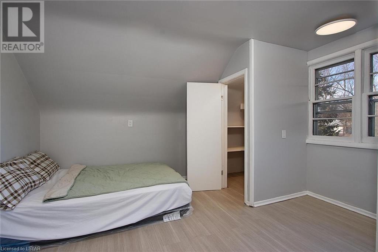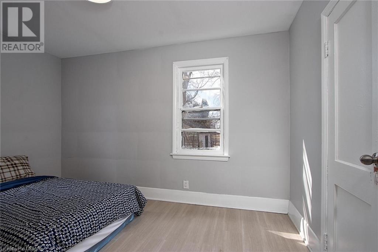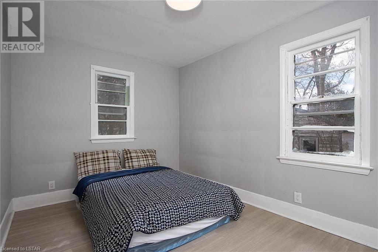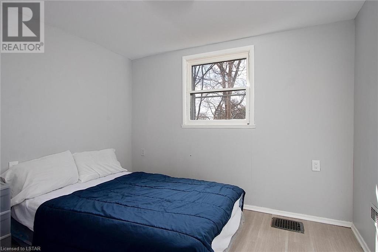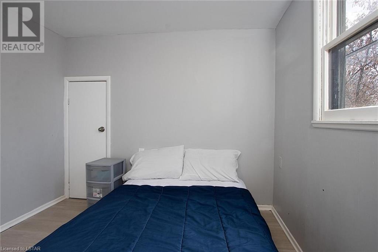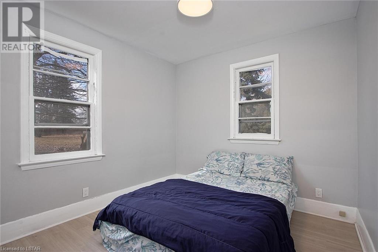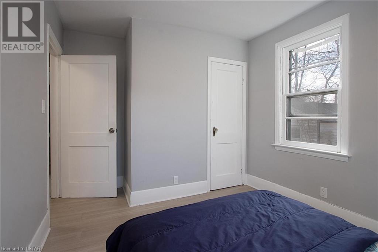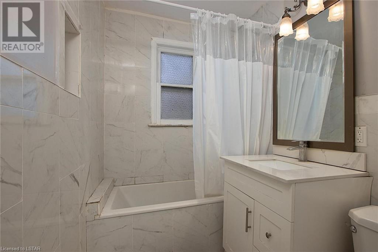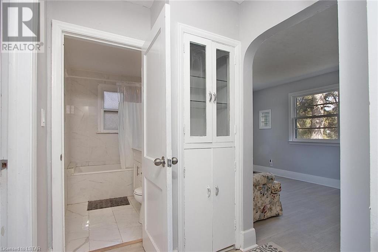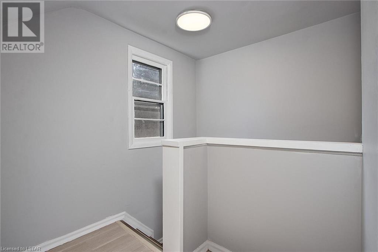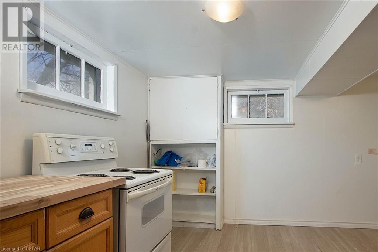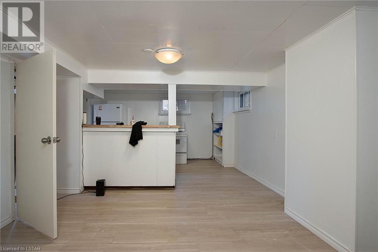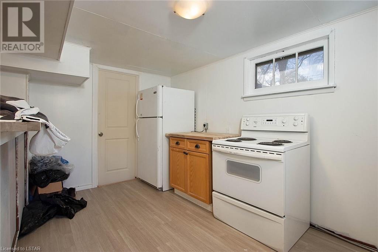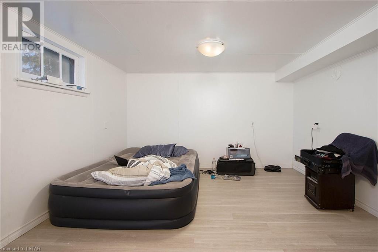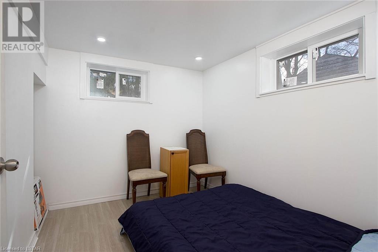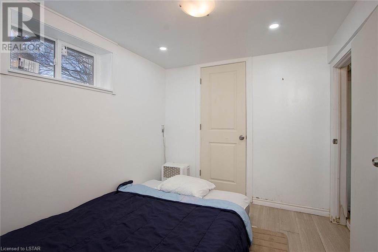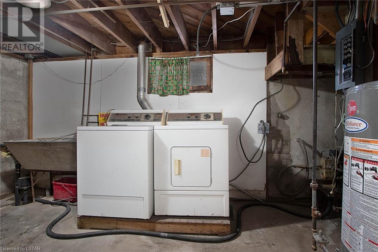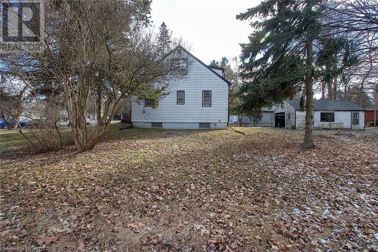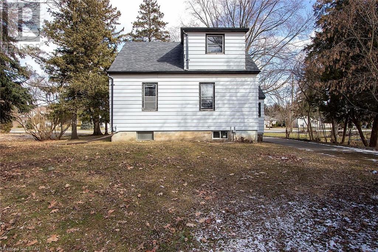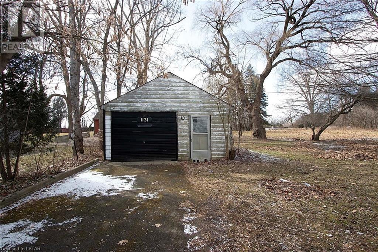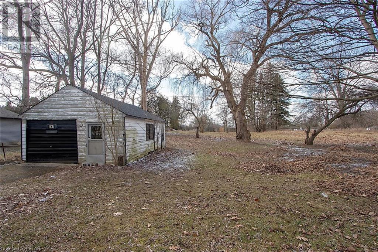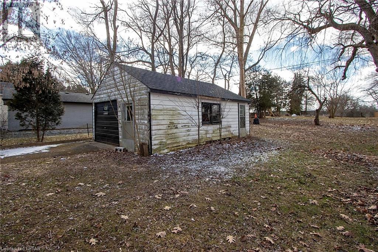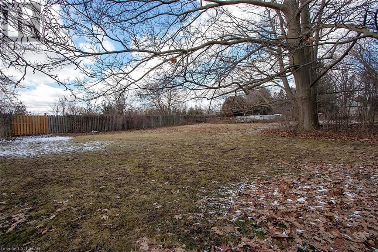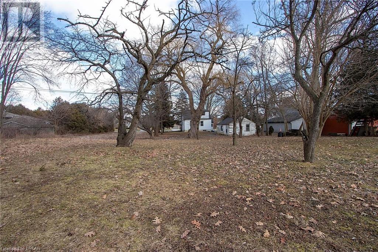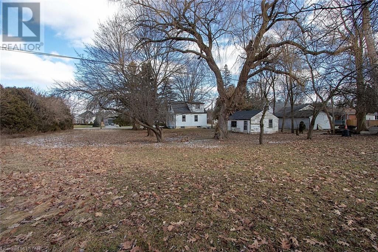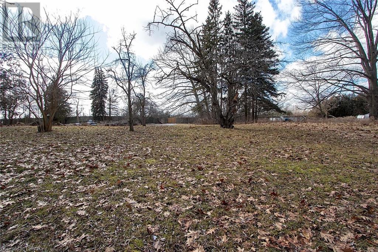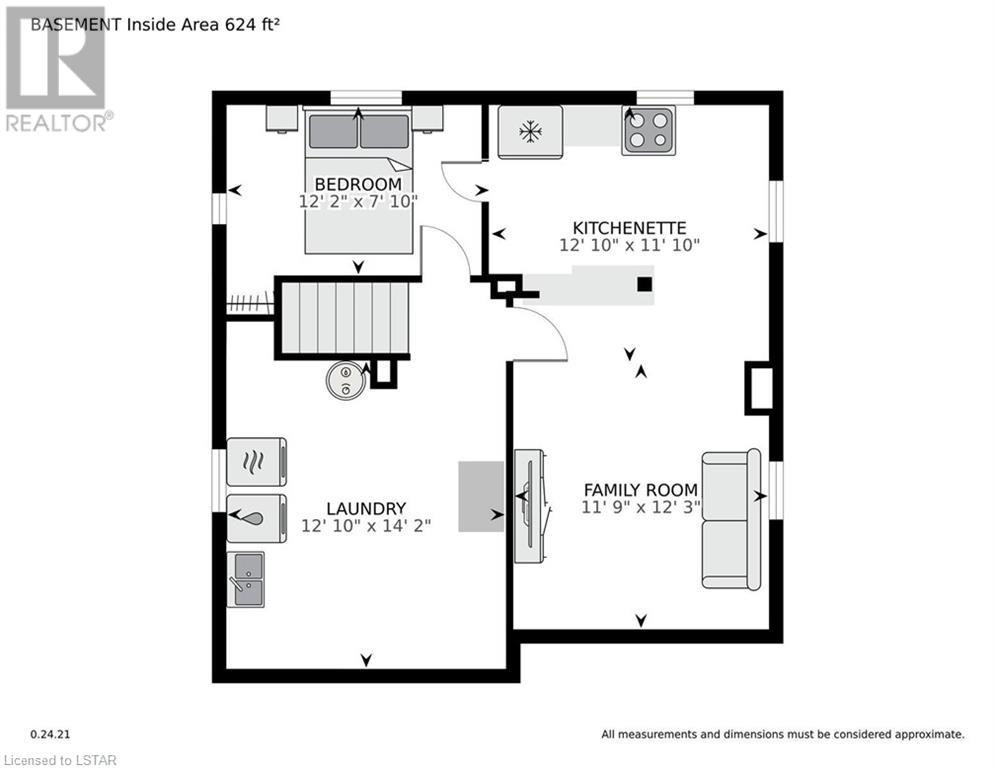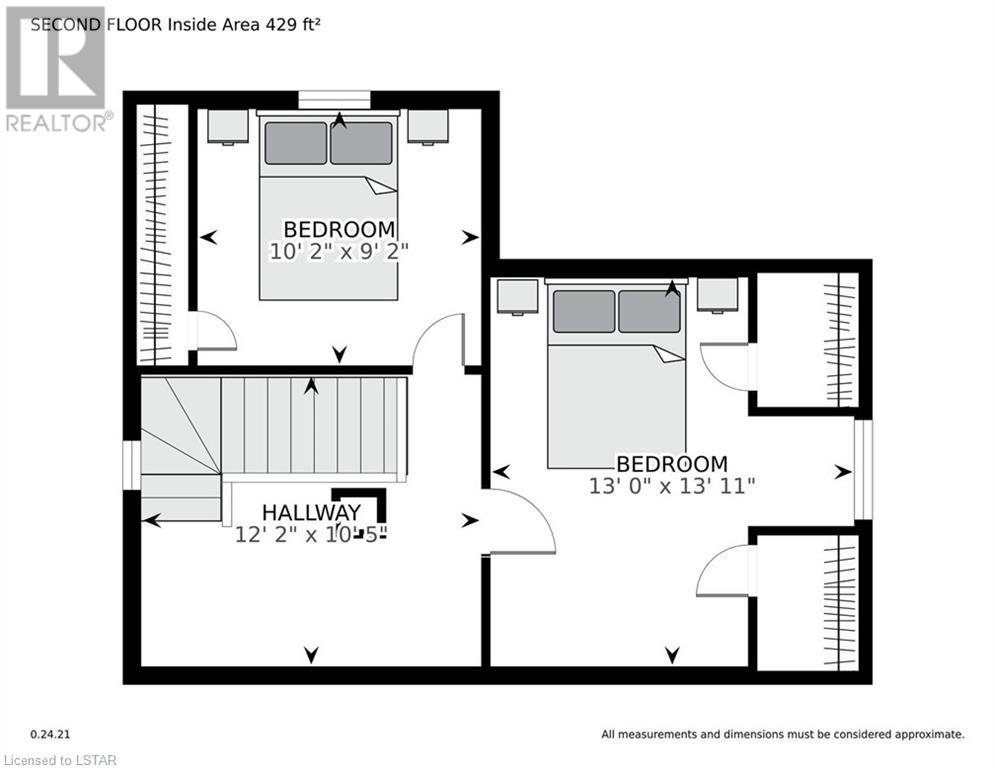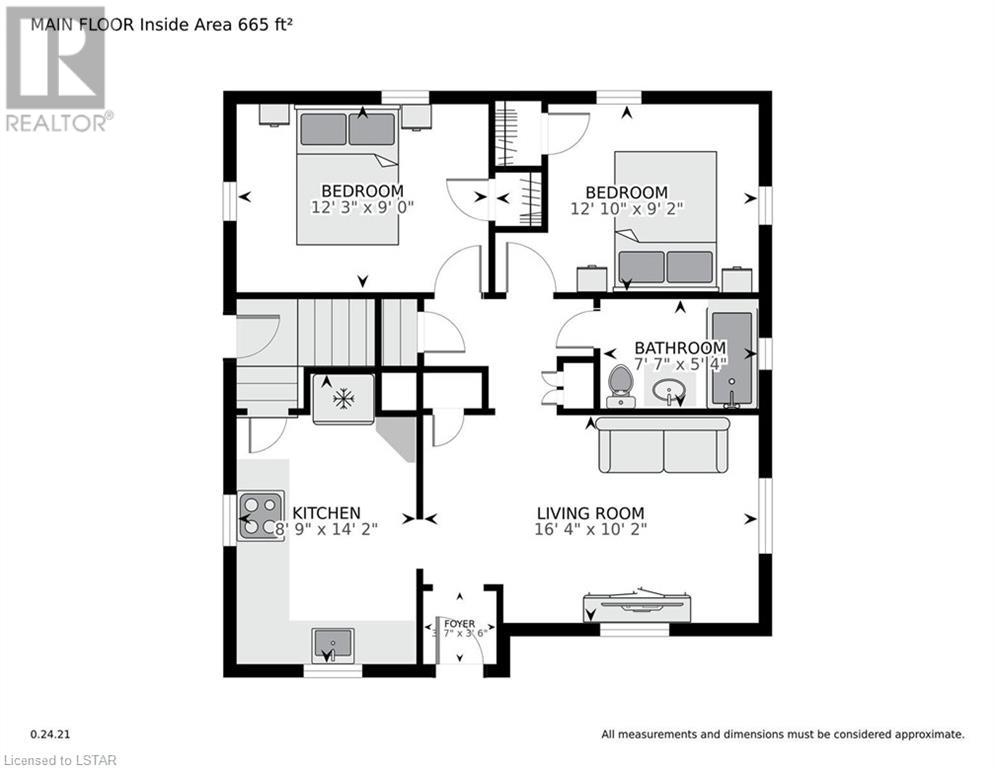1131 Crumlin Side Road London, Ontario N5V 1R6
$649,900
Welcome to 1131 Crumlin Sideroad. Discover this spectacular .7 acre property within the city of London. With78 feet of frontage, 389 feet of depth and plenty of mature trees this property has the size and privacy that you are looking for. Close access to schools, shopping, highways and London International Airport make this an ideal location. The bright one and a half storey, 4+1 bedroom home is setback nicely from the road and has received some recent upgrades. The laneway and detached garage offer ample parking. The septic runs to the north side of the house. Truly a rare offering with endless potential. Schedule your viewing today. (id:37319)
Property Details
| MLS® Number | 40562991 |
| Property Type | Single Family |
| Amenities Near By | Airport, Schools, Shopping |
| Equipment Type | Water Heater |
| Features | Paved Driveway |
| Parking Space Total | 7 |
| Rental Equipment Type | Water Heater |
Building
| Bathroom Total | 1 |
| Bedrooms Above Ground | 4 |
| Bedrooms Below Ground | 1 |
| Bedrooms Total | 5 |
| Appliances | Dryer, Refrigerator, Stove, Washer |
| Basement Development | Partially Finished |
| Basement Type | Full (partially Finished) |
| Construction Style Attachment | Detached |
| Cooling Type | None |
| Exterior Finish | Aluminum Siding |
| Fire Protection | None |
| Fireplace Present | No |
| Heating Fuel | Natural Gas |
| Heating Type | Forced Air |
| Stories Total | 2 |
| Size Interior | 1094 |
| Type | House |
Parking
| Detached Garage |
Land
| Access Type | Road Access, Highway Access |
| Acreage | No |
| Land Amenities | Airport, Schools, Shopping |
| Sewer | Septic System |
| Size Depth | 390 Ft |
| Size Frontage | 79 Ft |
| Size Total Text | 1/2 - 1.99 Acres |
| Zoning Description | R1-9 |
Rooms
| Level | Type | Length | Width | Dimensions |
|---|---|---|---|---|
| Second Level | Bedroom | 13'0'' x 13'11'' | ||
| Second Level | Bedroom | 10'2'' x 9'2'' | ||
| Lower Level | Laundry Room | 12'10'' x 14'2'' | ||
| Lower Level | Other | 12'10'' x 11'10'' | ||
| Lower Level | Recreation Room | 11'9'' x 12'3'' | ||
| Lower Level | Bedroom | 12'2'' x 7'10'' | ||
| Main Level | Bedroom | 12'3'' x 9'0'' | ||
| Main Level | Bedroom | 12'10'' x 9'2'' | ||
| Main Level | 4pc Bathroom | Measurements not available | ||
| Main Level | Living Room | 16'4'' x 10'2'' | ||
| Main Level | Kitchen | 8'9'' x 14'2'' |
Utilities
| Cable | Available |
| Electricity | Available |
| Natural Gas | Available |
| Telephone | Available |
https://www.realtor.ca/real-estate/26679315/1131-crumlin-side-road-london
Interested?
Contact us for more information

Ben Delorey
Salesperson

151 Pine Valley Blvd.
London, Ontario N6K 3T6
(519) 649-6000
(519) 649-4698
www.advantagerealtylondon.com/
