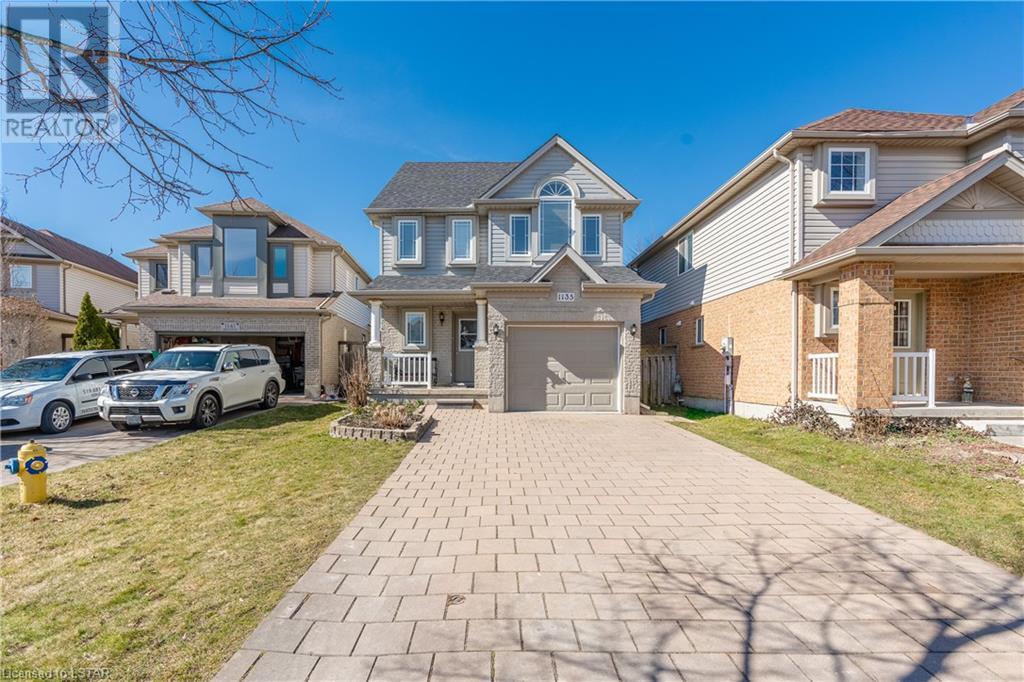1135 Crosscreek Crescent London, Ontario N5Y 6H6
$729,000
Welcome to this stunning home offering a perfect blend of style, comfort, and functionality. The main floor features an open-concept layout with abundant natural light streaming into the living and dining areas, creating a warm and inviting atmosphere. The kitchen has been well maintained offering ample storage space and a spacious island. A convenient two-piece bathroom adds to the practicality of this level. Upstairs, three bedrooms await, including a primary bedroom with a large four-piece ensuite bathroom. On the second floor, a four-piece bathroom ensures convenience for the whole family. Additionally, a charming loft space provides versatility for use as a home office, guest room, or cozy retreat. The fully finished basement offers even more living space for your family, with an additional recreational space. The large backyard is great for activities and gatherings, offering a peaceful retreat from city life. Enjoy an attached garage and ample driveway parking to complete this perfect package. Don't miss out on the opportunity to call this your home sweet home. Schedule a viewing today! (id:37319)
Property Details
| MLS® Number | 40564284 |
| Property Type | Single Family |
| Amenities Near By | Park, Place Of Worship, Playground, Public Transit, Schools, Shopping |
| Community Features | Quiet Area, Community Centre, School Bus |
| Equipment Type | None |
| Features | Cul-de-sac |
| Parking Space Total | 5 |
| Rental Equipment Type | None |
| Structure | Shed |
Building
| Bathroom Total | 3 |
| Bedrooms Above Ground | 3 |
| Bedrooms Total | 3 |
| Appliances | Dishwasher, Dryer, Microwave, Refrigerator, Washer, Hood Fan, Window Coverings |
| Basement Development | Finished |
| Basement Type | Full (finished) |
| Constructed Date | 2002 |
| Construction Style Attachment | Detached |
| Cooling Type | Central Air Conditioning |
| Exterior Finish | Brick, Vinyl Siding |
| Fire Protection | Smoke Detectors |
| Fireplace Fuel | Electric |
| Fireplace Present | Yes |
| Fireplace Total | 1 |
| Fireplace Type | Other - See Remarks |
| Foundation Type | Poured Concrete |
| Half Bath Total | 1 |
| Heating Fuel | Natural Gas |
| Heating Type | Forced Air |
| Stories Total | 3 |
| Size Interior | 2047.8500 |
| Type | House |
| Utility Water | Municipal Water |
Parking
| Attached Garage |
Land
| Acreage | No |
| Land Amenities | Park, Place Of Worship, Playground, Public Transit, Schools, Shopping |
| Sewer | Municipal Sewage System |
| Size Depth | 164 Ft |
| Size Frontage | 33 Ft |
| Size Total Text | Under 1/2 Acre |
| Zoning Description | R-1 |
Rooms
| Level | Type | Length | Width | Dimensions |
|---|---|---|---|---|
| Second Level | 4pc Bathroom | 10'1'' x 5'7'' | ||
| Second Level | 4pc Bathroom | 8'5'' x 7'2'' | ||
| Second Level | Bedroom | 12'5'' x 11'0'' | ||
| Second Level | Bedroom | 10'1'' x 15'4'' | ||
| Second Level | Primary Bedroom | 13'1'' x 13'1'' | ||
| Third Level | Loft | 21'6'' x 12'3'' | ||
| Basement | Recreation Room | 29'11'' x 20'0'' | ||
| Main Level | 2pc Bathroom | 5'1'' x 4'5'' | ||
| Main Level | Living Room | 16'7'' x 10'3'' | ||
| Main Level | Kitchen | 10'3'' x 15'1'' |
Utilities
| Cable | Available |
https://www.realtor.ca/real-estate/26694911/1135-crosscreek-crescent-london
Interested?
Contact us for more information

Kate Wuytenburg
Salesperson
(519) 641-1340
385 Main Street Po Box 2401
Exeter, Ontario N0M 1S7
(519) 235-1449
https://www.facebook.com/dawnflightrealtybrokerage













































