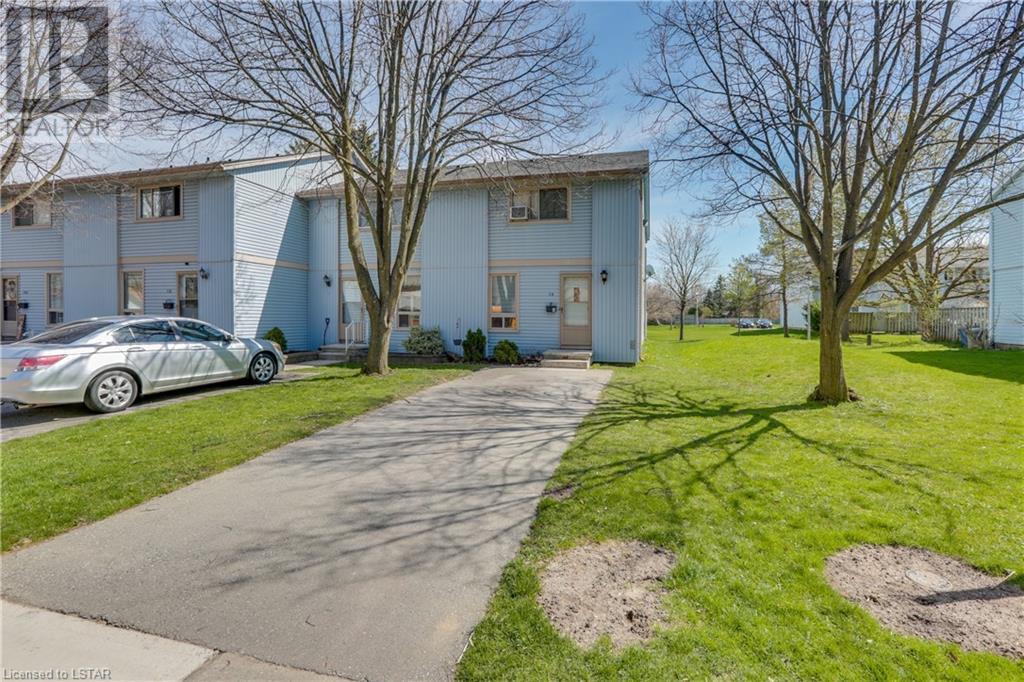114 Monmore Road London, Ontario N6G 3B3
$415,000Maintenance, Insurance, Common Area Maintenance, Landscaping, Property Management, Water, Parking
$313 Monthly
Maintenance, Insurance, Common Area Maintenance, Landscaping, Property Management, Water, Parking
$313 MonthlyTop 5 Reasons you'll love this home: 1) End unit with exclusive parking for 2 cars. 2) Oversize family room with walkout to private fenced patio. 3) Spacious primary bedroom includes his and hers closets & ensuite privileges. 4) Easy public transportation to Western and downtown! 5) Quick possession available- be moved by May 24. This spacious unit boasts a recently upgraded kitchen with all appliances included, hard surface flooring throughout main floor, large bedrooms upstairs, basement is very roomy with lots of extra storage space. Very quiet, well managed complex with lots of green space! Water is included in condominium fees and electricity bill averages only $200/month! (id:37319)
Property Details
| MLS® Number | 40574801 |
| Property Type | Single Family |
| Amenities Near By | Hospital, Place Of Worship, Playground, Public Transit, Schools, Shopping |
| Communication Type | High Speed Internet |
| Community Features | School Bus |
| Equipment Type | Water Heater |
| Parking Space Total | 2 |
| Rental Equipment Type | Water Heater |
Building
| Bathroom Total | 2 |
| Bedrooms Above Ground | 3 |
| Bedrooms Total | 3 |
| Appliances | Dishwasher, Dryer, Microwave, Refrigerator, Stove, Washer, Microwave Built-in, Window Coverings |
| Architectural Style | 2 Level |
| Basement Development | Partially Finished |
| Basement Type | Full (partially Finished) |
| Constructed Date | 1977 |
| Construction Style Attachment | Attached |
| Cooling Type | Wall Unit |
| Exterior Finish | Vinyl Siding |
| Fire Protection | Smoke Detectors |
| Fireplace Present | No |
| Fixture | Ceiling Fans |
| Foundation Type | Poured Concrete |
| Half Bath Total | 1 |
| Heating Type | Baseboard Heaters |
| Stories Total | 2 |
| Size Interior | 1684.4400 |
| Type | Row / Townhouse |
| Utility Water | Municipal Water |
Parking
| Visitor Parking |
Land
| Acreage | No |
| Land Amenities | Hospital, Place Of Worship, Playground, Public Transit, Schools, Shopping |
| Sewer | Municipal Sewage System |
| Zoning Description | R5-4 |
Rooms
| Level | Type | Length | Width | Dimensions |
|---|---|---|---|---|
| Second Level | Full Bathroom | Measurements not available | ||
| Second Level | Bedroom | 9'5'' x 8'5'' | ||
| Second Level | Bedroom | 13'8'' x 10'2'' | ||
| Second Level | Primary Bedroom | 15'0'' x 12'0'' | ||
| Basement | Laundry Room | 14'7'' x 6'4'' | ||
| Basement | Office | 14'4'' x 9'10'' | ||
| Basement | Recreation Room | 17'1'' x 13'1'' | ||
| Main Level | 2pc Bathroom | Measurements not available | ||
| Main Level | Dining Room | 12'4'' x 4'11'' | ||
| Main Level | Foyer | 12'4'' x 4'11'' | ||
| Main Level | Kitchen | 9'9'' x 7'9'' | ||
| Main Level | Living Room | 17'3'' x 18'11'' |
Utilities
| Cable | Available |
| Electricity | Available |
| Telephone | Available |
https://www.realtor.ca/real-estate/26782403/114-monmore-road-london
Interested?
Contact us for more information

Brian Watson
Salesperson
(519) 673-6789
www.brianwatson.ca/
420 York Street
London, Ontario N6B 1R1
(519) 673-3390
(519) 673-6789
firstcanadian.c21.ca/
facebook.com/C21First
instagram.com/c21first





























