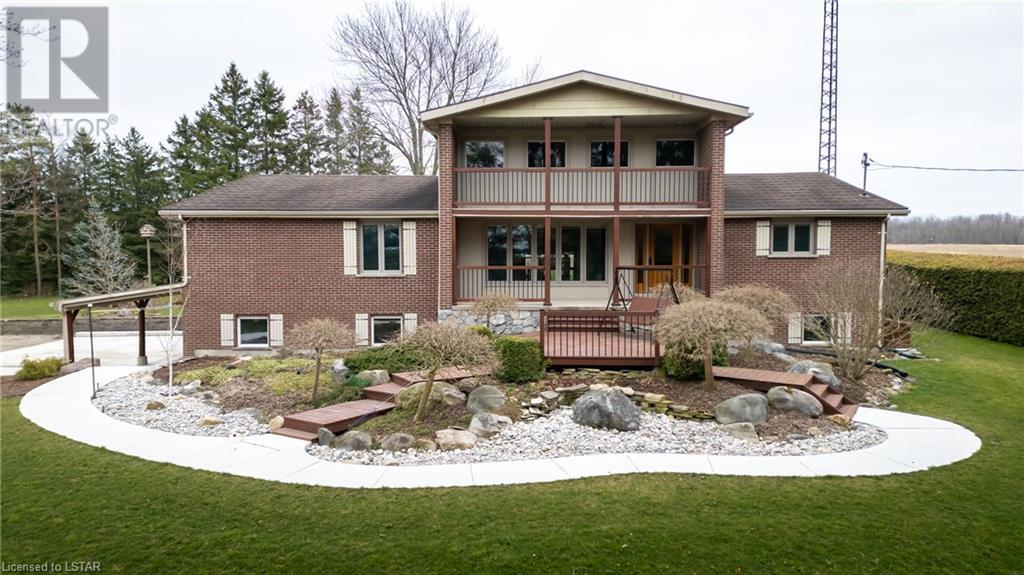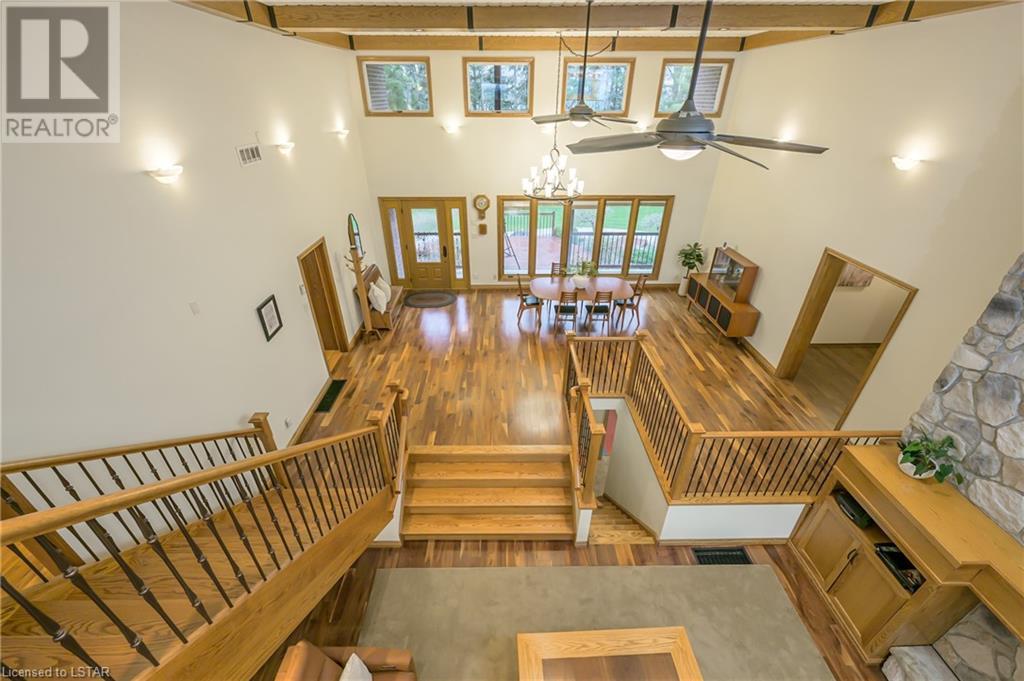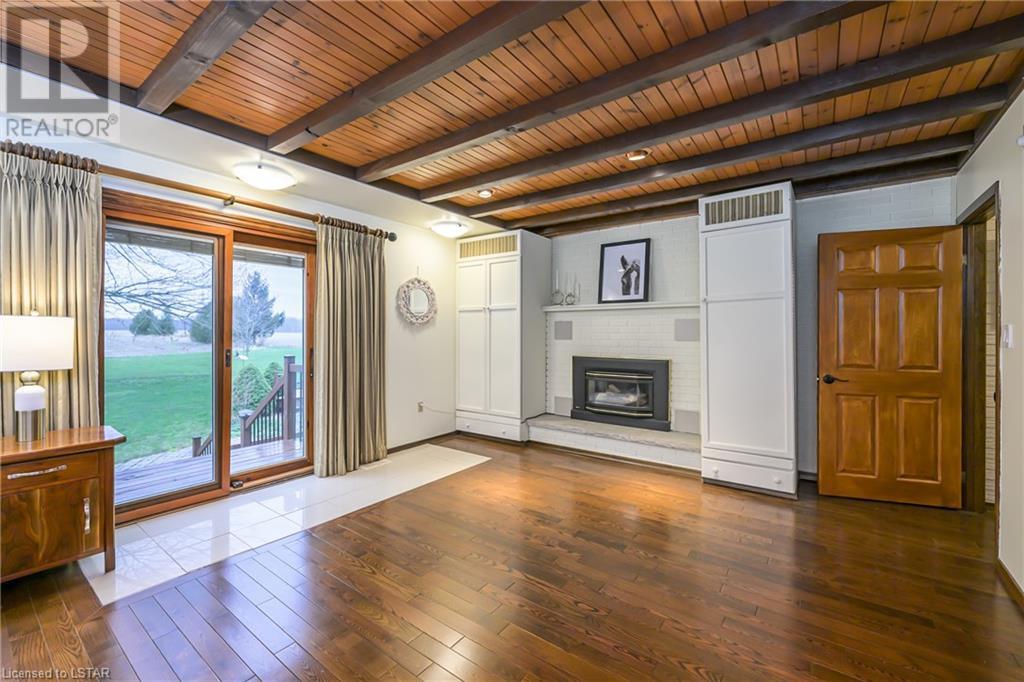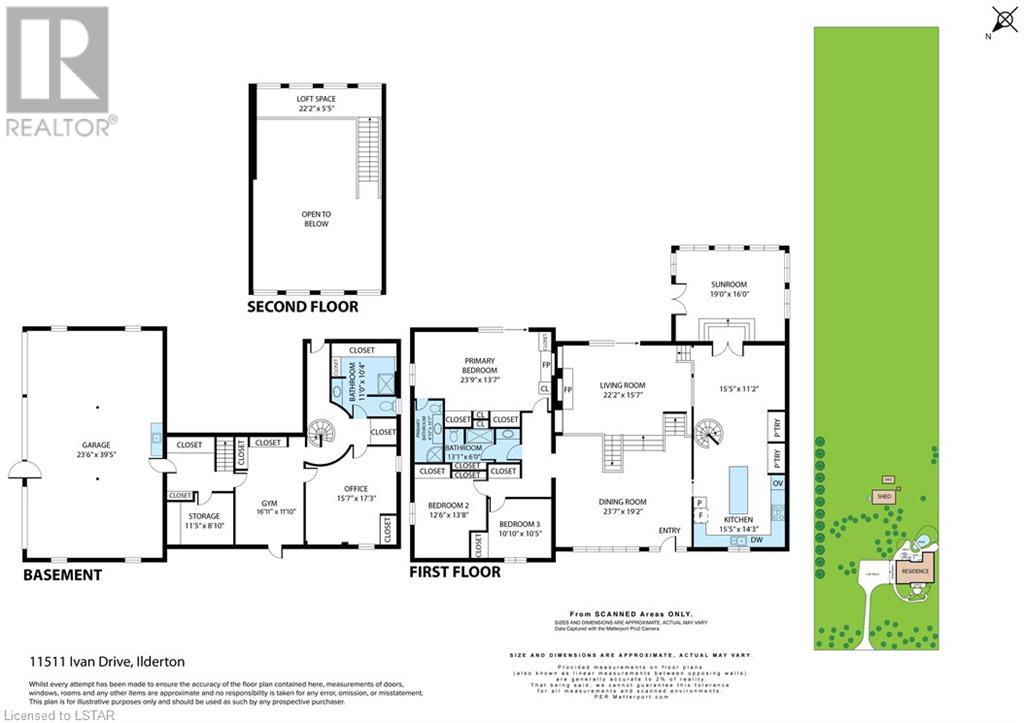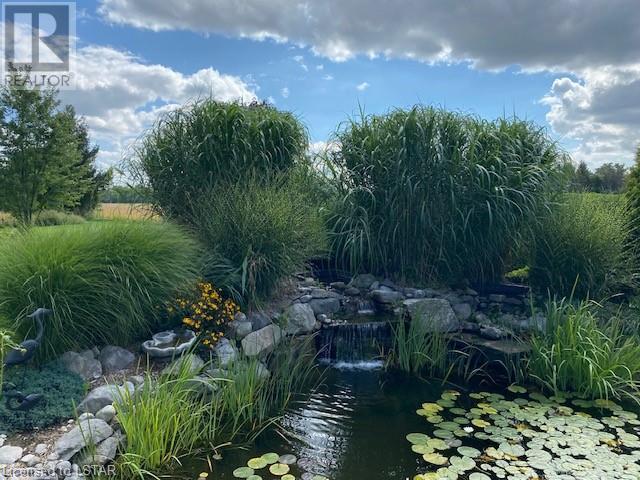11511 Ivan Drive Ilderton, Ontario N0M 2A0
$1,599,900
Nestled in the serene surroundings of the country, this property offers a blend of contemporary elegance and rustic charm. Boasting ample living space, this home is perfect for those seeking both comfort and style. The 40’x24’ shop with heated floors, pond, mature trees and landscaped gardens, make this home a must see. The expansive great room features a beamed ceiling, a cozy fireplace and gorgeous hardwood floors. A vaulted ceiling adds a sense of grandeur, while the stone accent wall creates a focal point that exudes warmth and the upper indoor balcony is a quiet place for reading, visiting or taking in the views. The open dining room allows for plenty of space for family and friends. The heart of the home, a professionally designed kitchen, offers a perfect blend of functionality and style. Highlights include laundry facilities, a pantry for ample storage, and a spiral staircase leading to the basement. The kitchen features walnut cupboards, stone countertops, and stainless appliances, ensuring both durability and contemporary appeal. From the kitchen, you can bask in the natural light and tranquility in the charming four-season sunroom, featuring a beamed ceiling, offering the perfect spot to unwind and enjoy the picturesque views of pond and nature. The primary bedroom offers plenty of closets, a lovely ensuite, fireplace and sliding doors to the deck and hot tub. Two additional bedrooms and a bathroom, on the main level, provide ample space for family or guests. The lower level offers another spacious bedroom (currently used as an office), a full bathroom, exercise room and mudroom to keep your home organized and clutter-free. The 40’x24’ shop, with in-floor heating and 220 Amp service is perfect for any wood-workers or handy person who likes to have their own space. Don't miss the opportunity to make this property your own. With its attention to detail throughout and thoughtful craftsmanship, you won’t want to miss this one-of-a-kind opportunity. (id:37319)
Property Details
| MLS® Number | 40575133 |
| Property Type | Single Family |
| Amenities Near By | Hospital, Shopping |
| Communication Type | High Speed Internet |
| Community Features | Quiet Area, School Bus |
| Features | Crushed Stone Driveway, Country Residential, Sump Pump, Automatic Garage Door Opener |
| Parking Space Total | 10 |
| Structure | Workshop, Porch |
Building
| Bathroom Total | 3 |
| Bedrooms Above Ground | 3 |
| Bedrooms Below Ground | 1 |
| Bedrooms Total | 4 |
| Appliances | Central Vacuum, Dishwasher, Dryer, Refrigerator, Stove, Water Softener, Washer, Microwave Built-in, Window Coverings, Wine Fridge, Garage Door Opener, Hot Tub |
| Architectural Style | Bungalow |
| Basement Development | Finished |
| Basement Type | Full (finished) |
| Constructed Date | 1971 |
| Construction Style Attachment | Detached |
| Cooling Type | Central Air Conditioning |
| Exterior Finish | Brick |
| Fireplace Fuel | Propane |
| Fireplace Present | Yes |
| Fireplace Total | 3 |
| Fireplace Type | Other - See Remarks |
| Fixture | Ceiling Fans |
| Heating Fuel | Propane |
| Heating Type | Forced Air |
| Stories Total | 1 |
| Size Interior | 3356 |
| Type | House |
| Utility Water | Drilled Well |
Parking
| Attached Garage |
Land
| Access Type | Road Access |
| Acreage | Yes |
| Land Amenities | Hospital, Shopping |
| Landscape Features | Landscaped |
| Sewer | Septic System |
| Size Depth | 1152 Ft |
| Size Frontage | 210 Ft |
| Size Total Text | 5 - 9.99 Acres |
| Zoning Description | A1(c) |
Rooms
| Level | Type | Length | Width | Dimensions |
|---|---|---|---|---|
| Lower Level | Utility Room | 22'0'' x 12'0'' | ||
| Lower Level | Mud Room | 11'5'' x 8'10'' | ||
| Lower Level | Exercise Room | 16'11'' x 11'0'' | ||
| Lower Level | 3pc Bathroom | Measurements not available | ||
| Lower Level | Bedroom | 17'3'' x 15'7'' | ||
| Main Level | Loft | 22'2'' x 5'5'' | ||
| Main Level | 4pc Bathroom | Measurements not available | ||
| Main Level | Bedroom | 10'10'' x 10'5'' | ||
| Main Level | Bedroom | 13'8'' x 12'6'' | ||
| Main Level | 3pc Bathroom | Measurements not available | ||
| Main Level | Primary Bedroom | 23'9'' x 13'7'' | ||
| Main Level | Sunroom | 19'0'' x 16'0'' | ||
| Main Level | Eat In Kitchen | 25'5'' x 15'5'' | ||
| Main Level | Great Room | 22'2'' x 15'7'' | ||
| Main Level | Dining Room | 23'7'' x 19'2'' |
Utilities
| Electricity | Available |
https://www.realtor.ca/real-estate/26782511/11511-ivan-drive-ilderton
Interested?
Contact us for more information

Bonnie Baker Hodgins
Broker
(519) 433-6894
www.bonniebakerhodgins.ca/
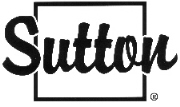
250 Wharncliffe Road North
London, Ontario N6H 2B8
(519) 433-4331
(519) 433-6894
www.suttonselect.com
