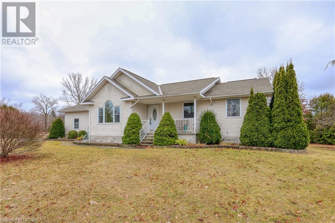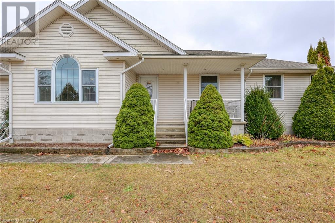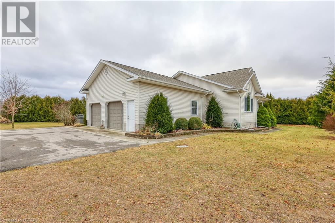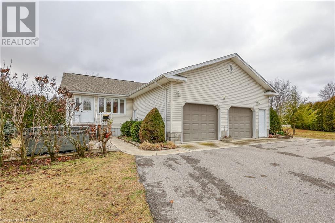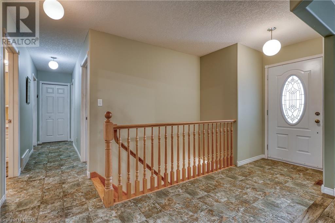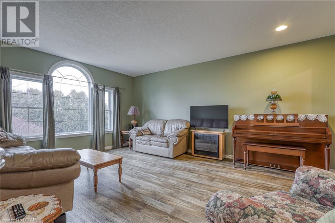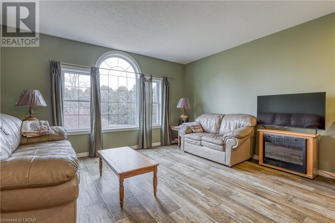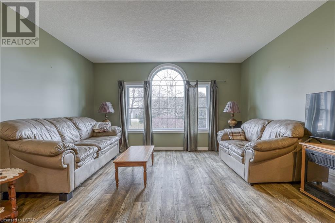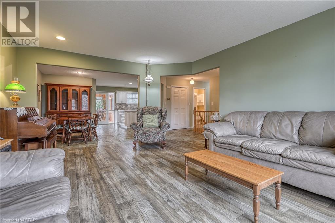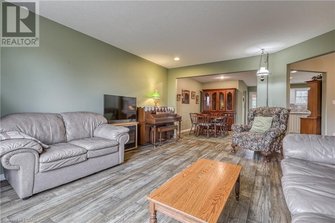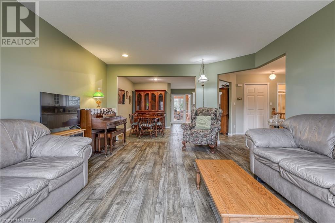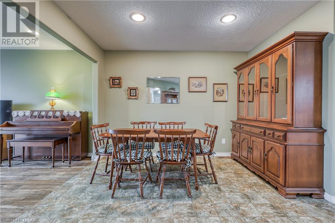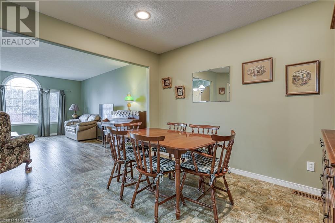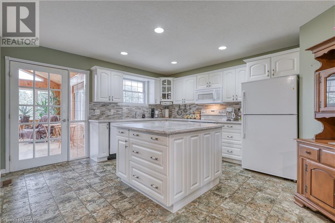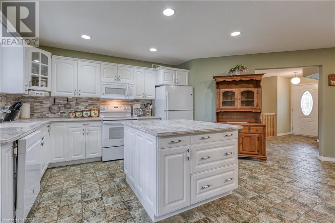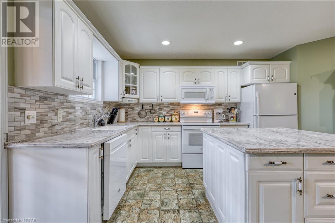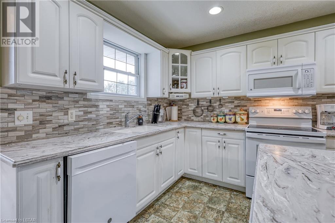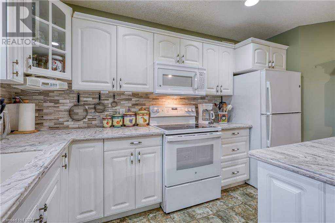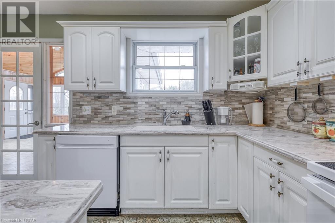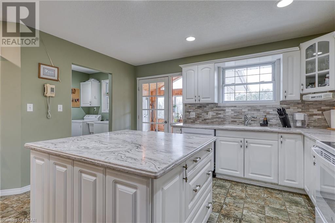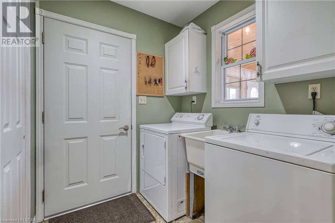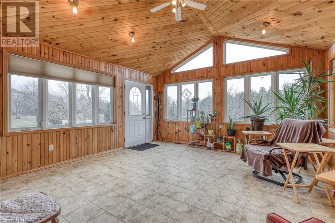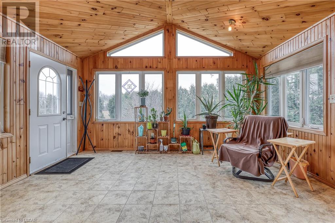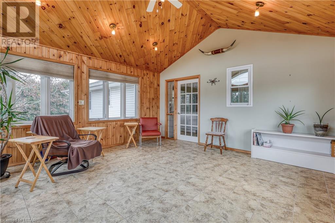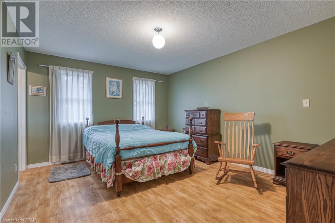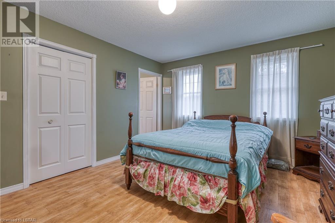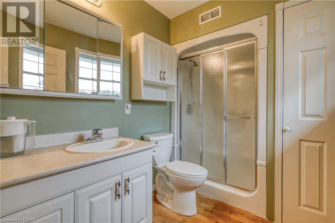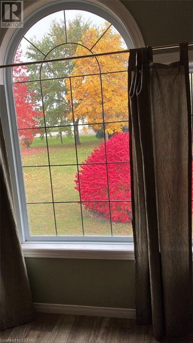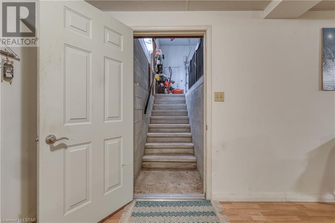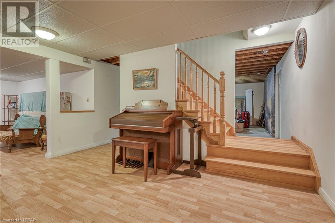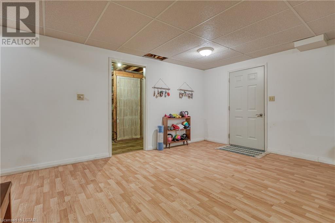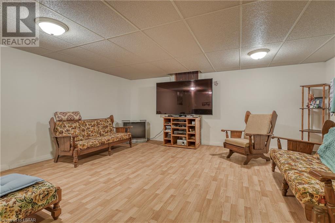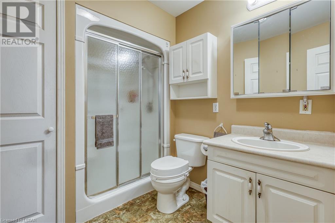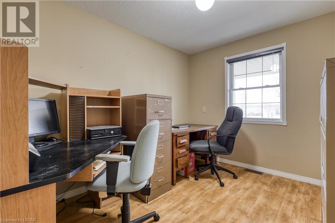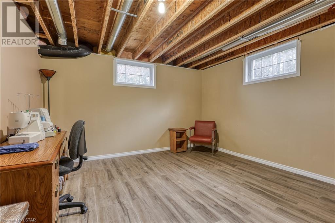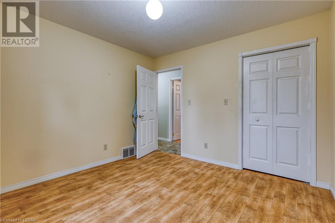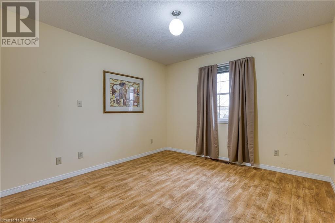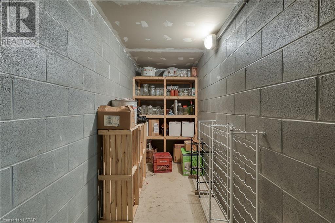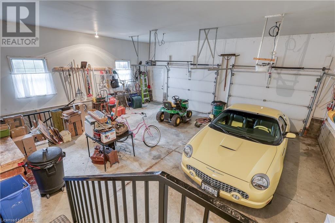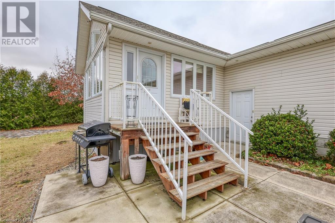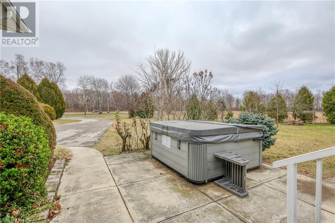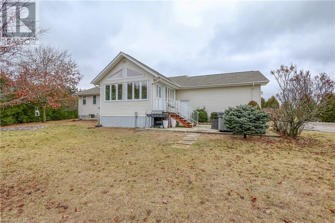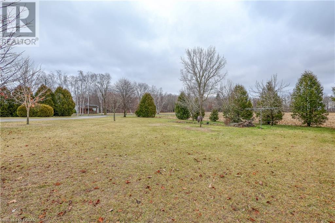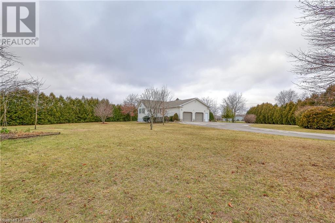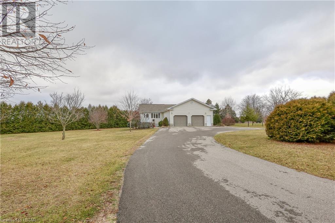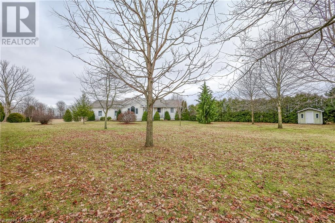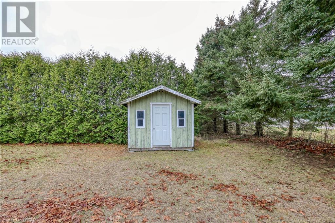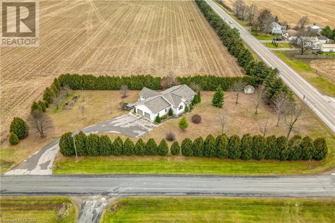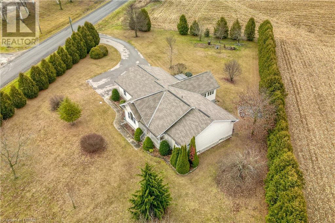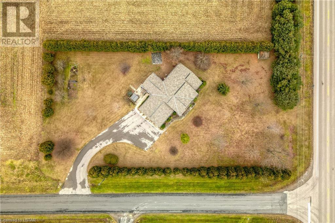11563 Kerr Road Rodney, Ontario N0L 2C0
$749,999
First time on the market, this Exceptional Custom Built Bungalow on just under 1 acre of landscaped property is approximately 5 minutes to Highway 401. Perfect for everyone from a young family just starting out to the discerning retiree looking for open concept main floor living. Enjoy the benefits of all the well designed accessibility features throughout the 3 spacious main floor Bedrooms, 2 full Bathrooms including Primary Ensuite. Bright Kitchen with Corian solid surface Countertops and Dining Area, Main floor Laundry, and Living Room with Northern Exposure. You will absolutely love the incredible Sunroom boasting a bright cathedral ceiling and views of the surrounding Landscaping, Trees and Fields. The lower level has above grade windows, a large Bedroom/Office, Recroom, a Cold Cellar for wine and apples/root vegetable storage, and has amazing development potential. The custom built insulated and oversized 2 Car Attached Garage has more than enough room for 2 Full sized Cars, or could be the perfect Hobby area or Workshop with main floor access, and convenient secondary access to the Lower Level. Close proximity to the Highway is advantageous for simple local travel as well as long distance commuting. This rare Gem awaits your viewing! (id:37319)
Property Details
| MLS® Number | 40519519 |
| Property Type | Single Family |
| Amenities Near By | Schools, Shopping |
| Features | Corner Site, Country Residential, Automatic Garage Door Opener |
| Parking Space Total | 6 |
| Structure | Shed |
Building
| Bathroom Total | 2 |
| Bedrooms Above Ground | 3 |
| Bedrooms Below Ground | 1 |
| Bedrooms Total | 4 |
| Appliances | Dishwasher, Microwave, Refrigerator, Satellite Dish, Stove, Water Meter, Washer, Hood Fan, Window Coverings, Garage Door Opener |
| Architectural Style | Bungalow |
| Basement Development | Partially Finished |
| Basement Type | Full (partially Finished) |
| Construction Style Attachment | Detached |
| Cooling Type | Central Air Conditioning |
| Exterior Finish | Vinyl Siding |
| Fire Protection | Smoke Detectors |
| Fireplace Present | No |
| Heating Fuel | Natural Gas |
| Heating Type | Forced Air |
| Stories Total | 1 |
| Size Interior | 2898.6900 |
| Type | House |
| Utility Water | Municipal Water |
Parking
| Attached Garage |
Land
| Access Type | Highway Access |
| Acreage | No |
| Land Amenities | Schools, Shopping |
| Landscape Features | Landscaped |
| Sewer | Septic System |
| Size Depth | 279 Ft |
| Size Frontage | 151 Ft |
| Size Total Text | 1/2 - 1.99 Acres |
| Zoning Description | Rr |
Rooms
| Level | Type | Length | Width | Dimensions |
|---|---|---|---|---|
| Basement | Utility Room | 14'3'' x 10'1'' | ||
| Basement | Storage | 6'4'' x 12'2'' | ||
| Basement | Recreation Room | 28'10'' x 17'1'' | ||
| Basement | Cold Room | 4'4'' x 14'8'' | ||
| Basement | Bedroom | 14'1'' x 12'10'' | ||
| Main Level | Sunroom | 15'4'' x 14'11'' | ||
| Main Level | Primary Bedroom | 14'9'' x 11'11'' | ||
| Main Level | Living Room | 17'0'' x 13'5'' | ||
| Main Level | Laundry Room | 5'11'' x 6'0'' | ||
| Main Level | Kitchen | 15'10'' x 13'7'' | ||
| Main Level | Dining Room | 11'5'' x 13'11'' | ||
| Main Level | Bedroom | 11'2'' x 9'2'' | ||
| Main Level | Bedroom | 11'2'' x 10'10'' | ||
| Main Level | 3pc Bathroom | 8'3'' x 6'7'' | ||
| Main Level | Full Bathroom | 5'10'' x 8'10'' |
https://www.realtor.ca/real-estate/26338982/11563-kerr-road-rodney
Interested?
Contact us for more information

Joe Buczkowski
Salesperson
(519) 631-9716
www.joebuck.ca
JoeBuczkowskiRLP/

808 Talbot Street
St. Thomas, Ontario N5P 1E2
(519) 633-0600
(519) 631-9716
www.royallepagetriland.com
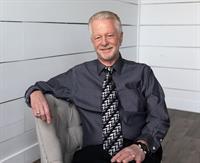
Don Perry
Broker

808 Talbot Street
St. Thomas, Ontario N5P 1E2
(519) 633-0600
(519) 631-9716
www.royallepagetriland.com
