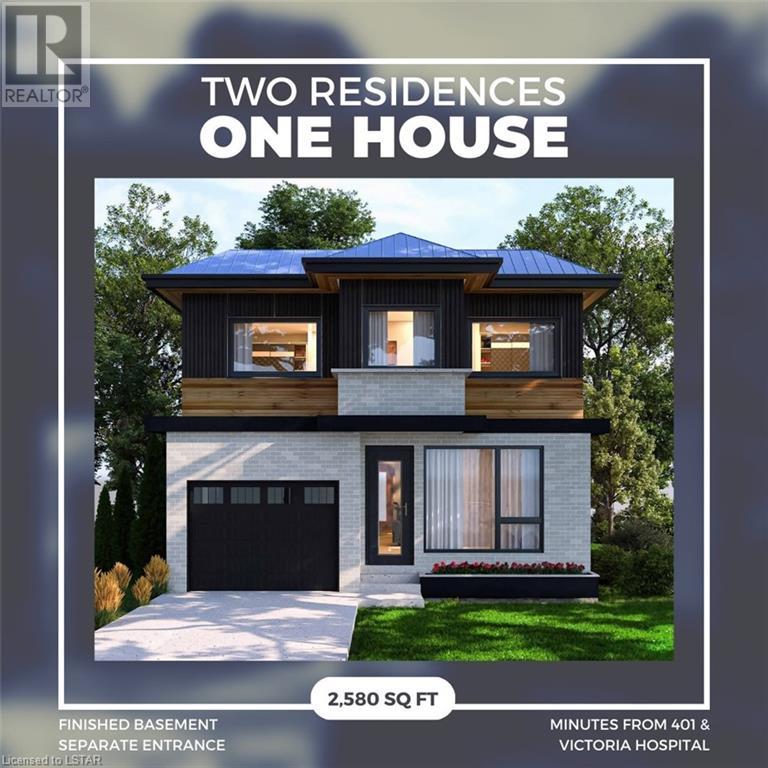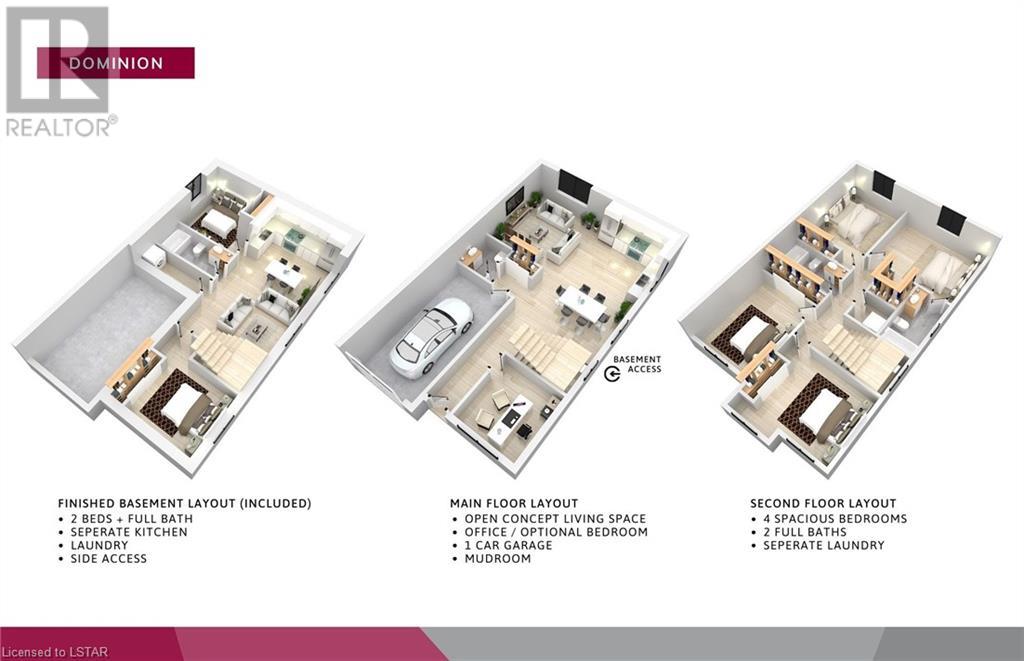1160 Hobbs Drive London, Ontario N6M 0M2
$924,900
To be built: Simplify your home ownership journey with Dominion Homes and their thoughtfully designed floor plans - tailored for comfortable living and additional income. This exceptional property offers a SEPARATE FINISHED APARTMENT in the basement, complete with its own entrance, fire-proofing, two bedrooms, laundry facilities, a full kitchen, and a full bath. Ideally located just minutes away from Highway 401 and Victoria Hospital. With a total square footage exceeding 2,580 sq. ft., this home provides ample space to live comfortably while also offering the opportunity to add an additional income stream or provide a separate living space for aging parents or independent family members. The main floor showcases spacious living areas and a main floor office, while the second floor offers a versatile layout, allowing for a fourth bedroom or a loft/office space. Another option to maximize your Return on investment is to rent out both the upstairs and downstairs of this property. Don’t miss your opportunity to purchase this home from our homes in Jackson Meadows! Only 3 lots left so act quick! Other models and homes available to show! Call listing agents for packages or any questions!! (id:37319)
Property Details
| MLS® Number | 40522107 |
| Property Type | Single Family |
| Amenities Near By | Public Transit, Schools |
| Features | In-law Suite |
| Parking Space Total | 3 |
Building
| Bathroom Total | 4 |
| Bedrooms Above Ground | 4 |
| Bedrooms Below Ground | 2 |
| Bedrooms Total | 6 |
| Appliances | Hood Fan, Garage Door Opener |
| Architectural Style | 2 Level |
| Basement Development | Finished |
| Basement Type | Full (finished) |
| Construction Style Attachment | Detached |
| Cooling Type | Central Air Conditioning |
| Exterior Finish | Concrete, Stucco, Vinyl Siding |
| Fireplace Present | No |
| Foundation Type | Poured Concrete |
| Half Bath Total | 1 |
| Heating Type | Forced Air |
| Stories Total | 2 |
| Size Interior | 2589 |
| Type | House |
| Utility Water | Municipal Water |
Parking
| Attached Garage |
Land
| Access Type | Highway Nearby |
| Acreage | No |
| Land Amenities | Public Transit, Schools |
| Sewer | Municipal Sewage System |
| Size Depth | 109 Ft |
| Size Frontage | 34 Ft |
| Size Total Text | Under 1/2 Acre |
| Zoning Description | R1-13 |
Rooms
| Level | Type | Length | Width | Dimensions |
|---|---|---|---|---|
| Second Level | Bedroom | 12'0'' x 10'4'' | ||
| Second Level | Bedroom | 10'4'' x 15'0'' | ||
| Second Level | 4pc Bathroom | 10'4'' x 5'0'' | ||
| Second Level | Bedroom | 10'4'' x 13'0'' | ||
| Second Level | Laundry Room | 5'0'' x 4'6'' | ||
| Second Level | 4pc Bathroom | Measurements not available | ||
| Second Level | Bedroom | 14'4'' x 11'0'' | ||
| Basement | Utility Room | 10'5'' x 5'10'' | ||
| Basement | Living Room | 13'0'' x 12'8'' | ||
| Basement | Kitchen | 13'0'' x 8'6'' | ||
| Basement | 4pc Bathroom | 10'8'' x 5'0'' | ||
| Basement | Bedroom | 10'7'' x 9'8'' | ||
| Basement | Bedroom | 8'0'' x 10'0'' | ||
| Main Level | 2pc Bathroom | Measurements not available | ||
| Main Level | Living Room | 14'0'' x 15'10'' | ||
| Main Level | Kitchen | 10'0'' x 11'0'' | ||
| Main Level | Dining Room | 13'9'' x 10'5'' | ||
| Main Level | Office | 9'3'' x 10'0'' |
https://www.realtor.ca/real-estate/26357520/1160-hobbs-drive-london
Interested?
Contact us for more information

Omar Hassouneh
Salesperson
(519) 438-7355

805 Adelaide Street North
London, Ontario N5Y 2L8
(519) 438-5478
(519) 438-7355
www.nuvistarealty.com/

Ahmed Waqas
Salesperson
(519) 438-1355

805 Adelaide Street North
London, Ontario N5Y 2L8
(519) 438-5478
(519) 438-7355
www.nuvistarealty.com/




