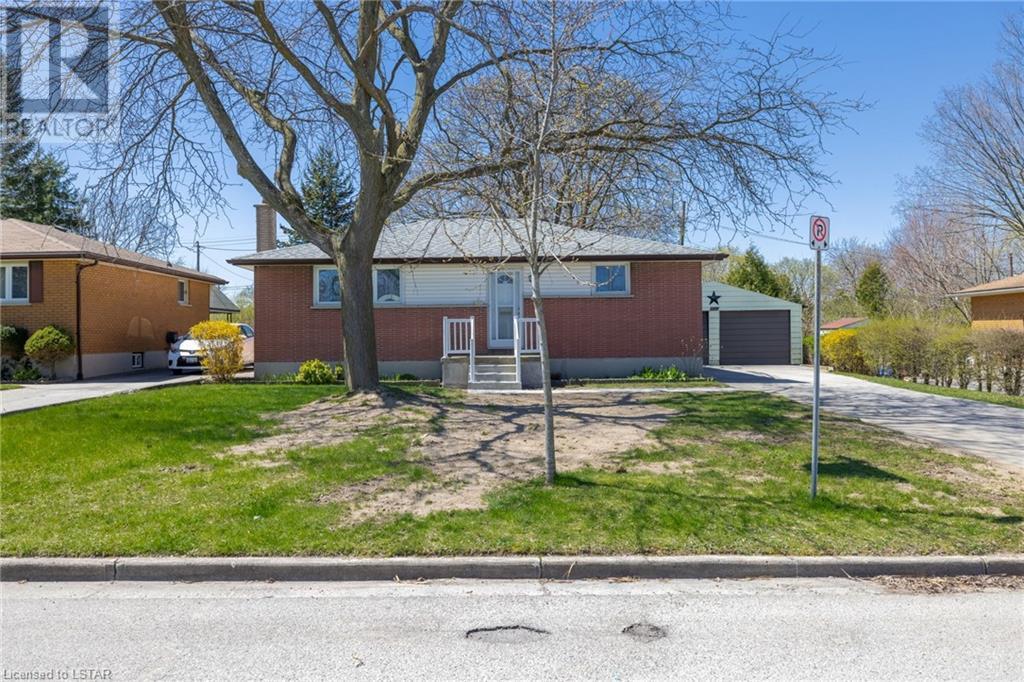1175 Patann Drive London, Ontario N5V 2J2
$574,900
Solid brick bungalow with double car garage in sought after neighborhood on a premium sized lot, first time on the market in over 58 years. Perfect family home with large eat-in kitchen, appliances incl., spacious living room, original hardwood floors, 3+1 bedrooms, 2 baths, utility room with lots of storage space, cold room, an over sized family room complete with wet bar and fireplace. Main sewer pipe, front steps and walkway replaced March 2024. Most windows are newer, electrical panel has been upgraded, the baseboard radiant heating system is very efficient. (id:37319)
Property Details
| MLS® Number | 40581308 |
| Property Type | Single Family |
| Amenities Near By | Park, Place Of Worship, Playground, Public Transit, Schools, Shopping |
| Communication Type | High Speed Internet |
| Features | Wet Bar |
| Parking Space Total | 7 |
| Structure | Porch |
Building
| Bathroom Total | 2 |
| Bedrooms Above Ground | 3 |
| Bedrooms Below Ground | 1 |
| Bedrooms Total | 4 |
| Appliances | Dishwasher, Dryer, Refrigerator, Stove, Wet Bar |
| Architectural Style | Bungalow |
| Basement Development | Finished |
| Basement Type | Full (finished) |
| Constructed Date | 1959 |
| Construction Style Attachment | Detached |
| Cooling Type | None |
| Exterior Finish | Brick |
| Fireplace Fuel | Wood |
| Fireplace Present | Yes |
| Fireplace Total | 1 |
| Fireplace Type | Other - See Remarks |
| Heating Fuel | Natural Gas |
| Heating Type | Baseboard Heaters |
| Stories Total | 1 |
| Size Interior | 1692 |
| Type | House |
| Utility Water | Municipal Water |
Parking
| Detached Garage |
Land
| Access Type | Road Access |
| Acreage | No |
| Land Amenities | Park, Place Of Worship, Playground, Public Transit, Schools, Shopping |
| Sewer | Municipal Sewage System |
| Size Depth | 91 Ft |
| Size Frontage | 69 Ft |
| Size Total Text | Under 1/2 Acre |
| Zoning Description | R1-8 |
Rooms
| Level | Type | Length | Width | Dimensions |
|---|---|---|---|---|
| Lower Level | 3pc Bathroom | Measurements not available | ||
| Lower Level | Cold Room | 6'4'' x 4'9'' | ||
| Lower Level | Utility Room | 11'9'' x 12'0'' | ||
| Lower Level | Bedroom | 13'8'' x 12'0'' | ||
| Lower Level | Family Room | 38'0'' x 13'0'' | ||
| Main Level | 3pc Bathroom | Measurements not available | ||
| Main Level | Bedroom | 8'5'' x 12'0'' | ||
| Main Level | Bedroom | 10'2'' x 8'7'' | ||
| Main Level | Primary Bedroom | 11'7'' x 11'11'' | ||
| Main Level | Living Room | 18'4'' x 13'3'' | ||
| Main Level | Eat In Kitchen | 13'9'' x 13'3'' |
Utilities
| Cable | Available |
| Electricity | Available |
| Natural Gas | Available |
| Telephone | Available |
https://www.realtor.ca/real-estate/26828964/1175-patann-drive-london
Interested?
Contact us for more information

Loretta Morrison
Salesperson
(519) 673-6789
www.loretta-morrison.c21.ca/
420 York Street
London, Ontario N6B 1R1
(519) 673-3390
(519) 673-6789
firstcanadian.c21.ca/
facebook.com/C21First
instagram.com/c21first


































