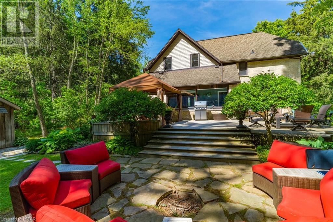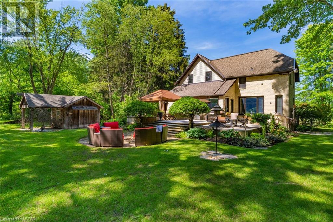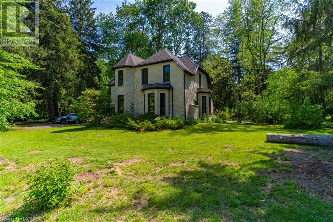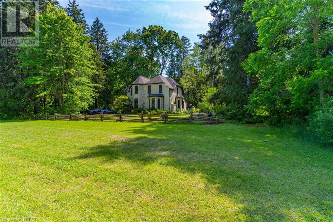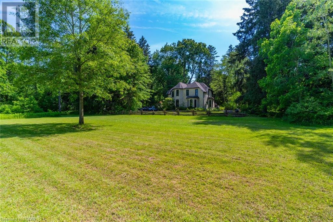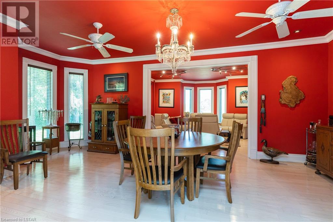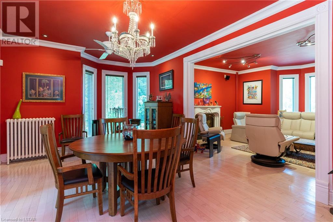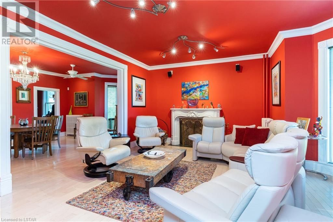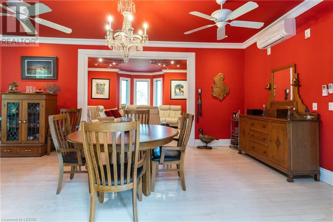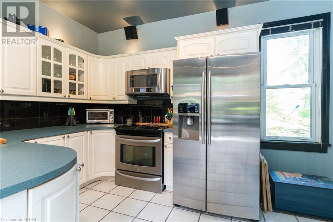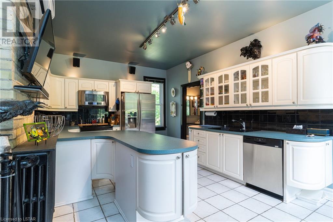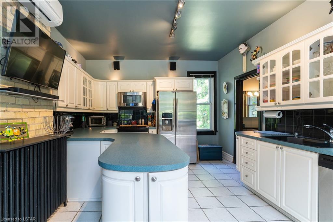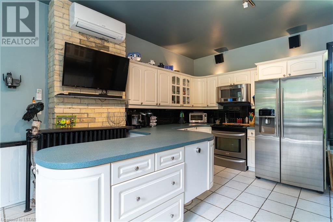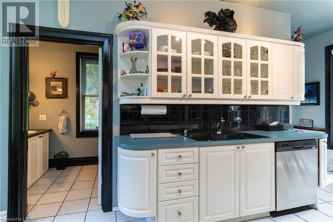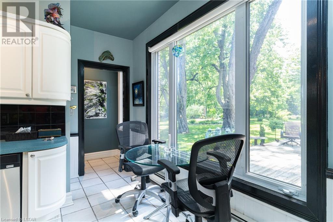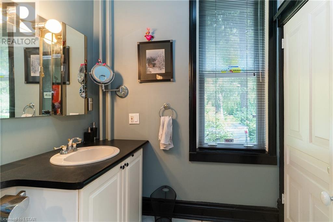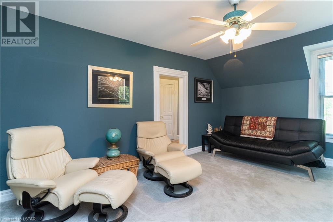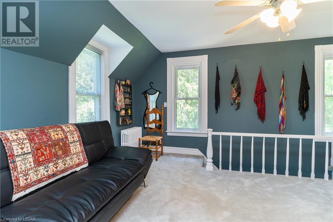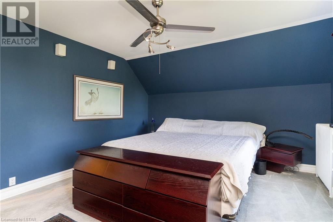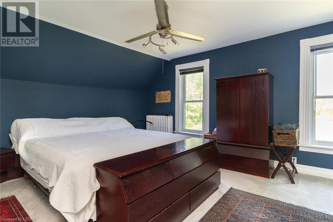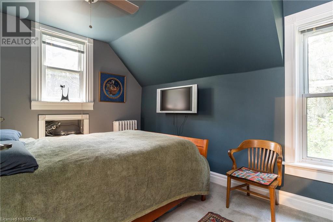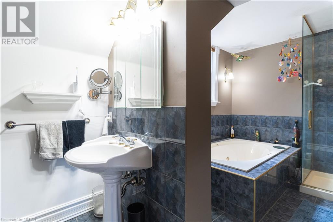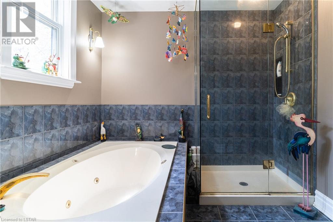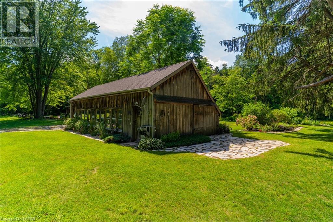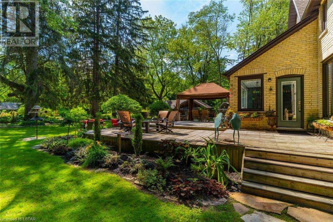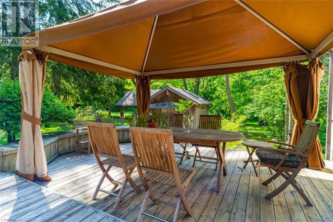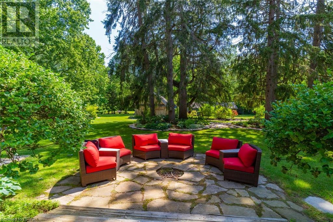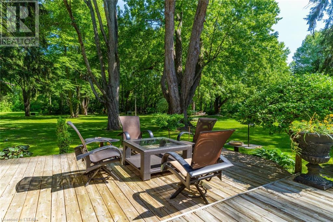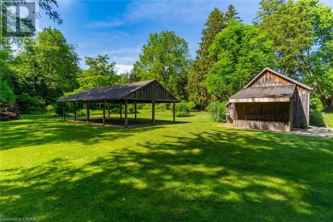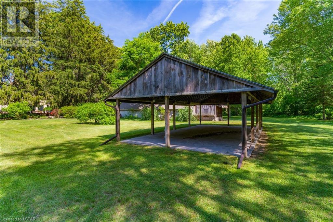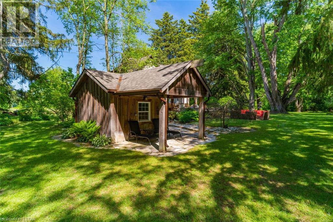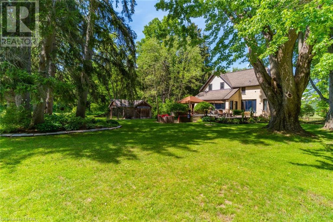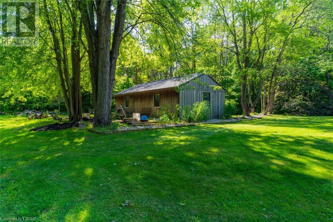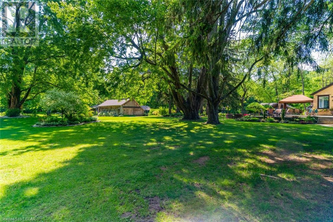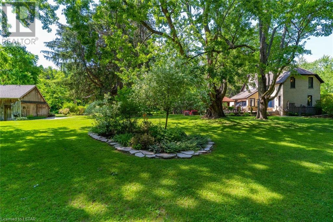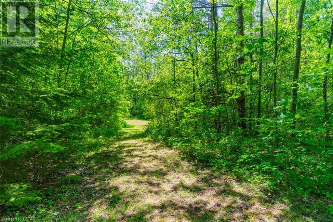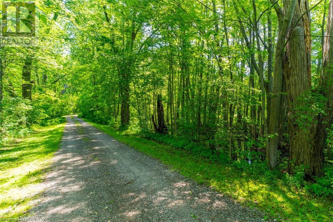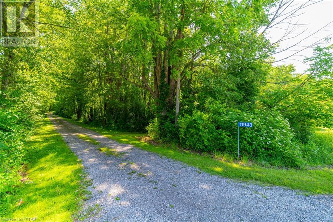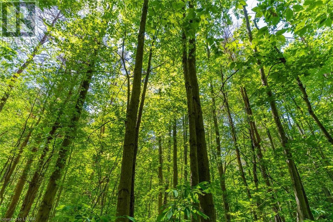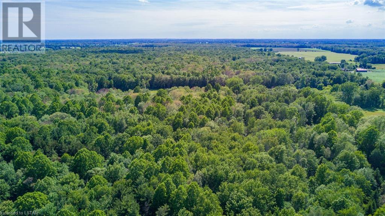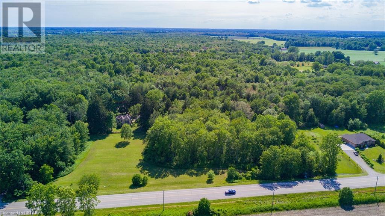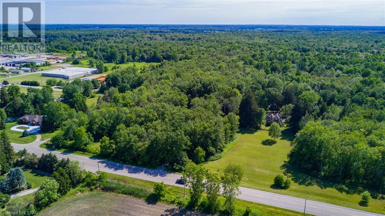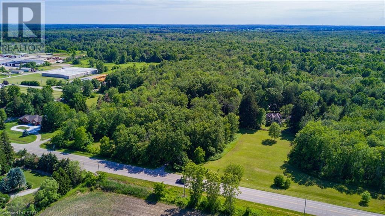11943 Graham Road West Lorne, Ontario N0L 2P0
$1,780,000
How often do you come across a property that takes your breath away? This rare find will do just that. At 11943 Graham Rd on the edge of West Lorne, you will find a beautiful old farmhouse built-in 1870. This unique home has been lovingly updated and restored, featuring new wiring, plumbing, roof, crown molding, wide baseboards, and more. The real draw here though is almost better than all of that, as this gem is situated on 50 acres set at the Northern tip of the Carolinian Forest. Nature is literally just outside your door. Step outside into your cozy 3 1/2 acre yard complimented by 4 outbuildings. Take advantage of the trails cut through 20 acres of your very own forest. Even better, make this property work for you. With 11 acres cleared, you can add a workshop, more barns, an addition on the house, or other space for your business venture. This stunning property has hosted weddings in the pavilion, grown plants in the garden house, plus holds plenty of room for your tools and equipment in the long barn and garage. What else could it hold? Put your imagination to work. The possibilities are endless. This property hasn't hit the market in over 30 years and has rarely changed hands. There is a reason why. Don't let this exceptional opportunity slip by. This space is a treasure with extraordinary potential. Whether you are looking for a new home for your family, a space for your business, or you have other ideas in mind, take advantage today. (id:37319)
Property Details
| MLS® Number | 40549937 |
| Property Type | Single Family |
| Amenities Near By | Schools |
| Community Features | High Traffic Area |
| Features | Crushed Stone Driveway |
| Parking Space Total | 6 |
| Structure | Workshop, Shed, Barn |
Building
| Bathroom Total | 2 |
| Bedrooms Above Ground | 3 |
| Bedrooms Total | 3 |
| Appliances | Dishwasher, Dryer, Garburator, Refrigerator, Stove, Washer, Microwave Built-in |
| Architectural Style | 2 Level |
| Basement Development | Unfinished |
| Basement Type | Full (unfinished) |
| Constructed Date | 1870 |
| Construction Style Attachment | Detached |
| Cooling Type | Ductless |
| Exterior Finish | Brick |
| Fireplace Fuel | Electric |
| Fireplace Present | Yes |
| Fireplace Total | 1 |
| Fireplace Type | Other - See Remarks |
| Fixture | Ceiling Fans |
| Foundation Type | Brick |
| Half Bath Total | 1 |
| Heating Fuel | Natural Gas |
| Heating Type | Hot Water Radiator Heat, Heat Pump |
| Stories Total | 2 |
| Size Interior | 2570 |
| Type | House |
| Utility Water | Municipal Water |
Land
| Access Type | Road Access |
| Acreage | Yes |
| Land Amenities | Schools |
| Landscape Features | Lawn Sprinkler |
| Sewer | Septic System |
| Size Irregular | 48.02 |
| Size Total | 48.02 Ac|25 - 50 Acres |
| Size Total Text | 48.02 Ac|25 - 50 Acres |
| Zoning Description | Os-1 |
Rooms
| Level | Type | Length | Width | Dimensions |
|---|---|---|---|---|
| Second Level | 4pc Bathroom | Measurements not available | ||
| Second Level | Bedroom | 16'3'' x 14'0'' | ||
| Second Level | Bedroom | 13'5'' x 9'9'' | ||
| Second Level | Bedroom | 15'8'' x 13'3'' | ||
| Main Level | 2pc Bathroom | Measurements not available | ||
| Main Level | Sunroom | 14'6'' x 9'6'' | ||
| Main Level | Office | 9'5'' x 6'5'' | ||
| Main Level | Living Room | 18'11'' x 13'0'' | ||
| Main Level | Dining Room | 19'0'' x 13'4'' | ||
| Main Level | Eat In Kitchen | 19'0'' x 12'8'' |
Utilities
| Electricity | Available |
| Natural Gas | Available |
| Telephone | Available |
https://www.realtor.ca/real-estate/26587723/11943-graham-road-west-lorne
Interested?
Contact us for more information

John S Baldassarre
Salesperson
www.JOHN-BALDASSARRE.c21.ca
420 York Street
London, Ontario N6B 1R1
(519) 673-3390
(519) 673-6789
firstcanadian.c21.ca/
facebook.com/C21First
instagram.com/c21first
