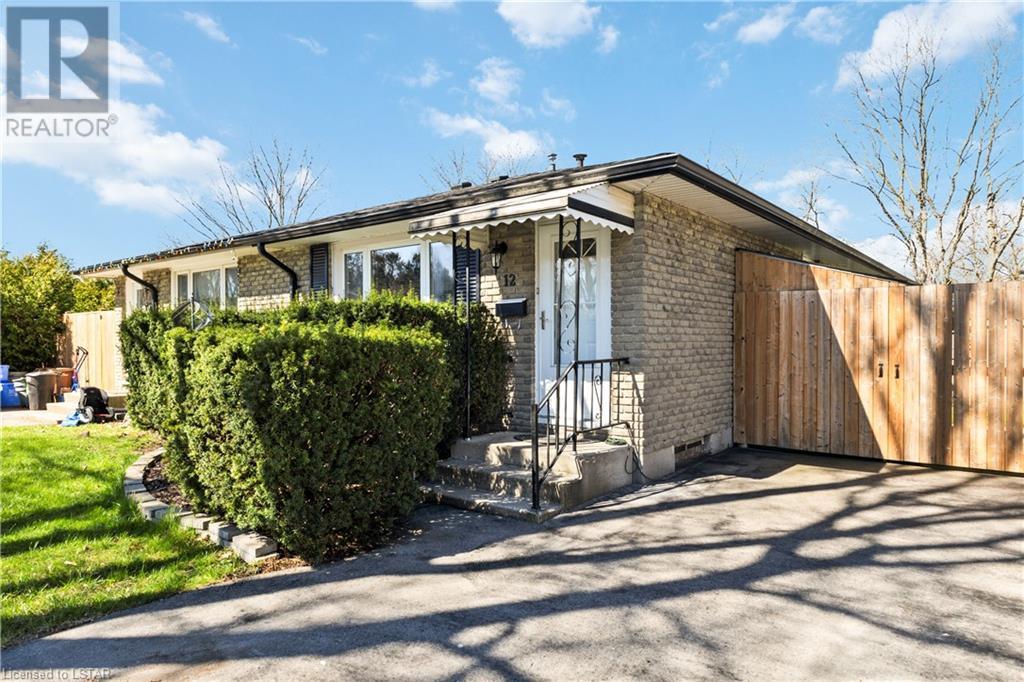12 Mohegan Crescent London, Ontario N5V 2X6
$474,900
Welcome to 12 Mohegan Crescent in North East London, a charming one-floor, semi-detached bungalow on a generously sized 51 ft lot in a peaceful neighbourhood. This freehold home features 3 bedrooms and plenty of updates. The furnace was replaced in 2010, roof shingles in 2011, and windows in 2009. Major upgrades in 2017 include a premium kitchen with a lazy susan, granite counters, subway tiled backsplash and all appliances, laminate flooring on the main floor, central air conditioning, soffits and fascia, and a newly paved double driveway which fits 4 cars. Situated on a quiet crescent with a park nearby, this property is also close to Fanshawe Conservation Park, shopping, schools, community centre, Fanshawe College and much more! The wide lot includes a front patch of grass and offers potential for expansion. Separate entrance to the basement provides the possibility for converting it into a lower-level apartment. Ideal for families or investors looking for a property with growth potential in a desirable area. (id:37319)
Property Details
| MLS® Number | 40572243 |
| Property Type | Single Family |
| Amenities Near By | Park, Public Transit |
| Equipment Type | Water Heater |
| Features | Paved Driveway |
| Parking Space Total | 4 |
| Rental Equipment Type | Water Heater |
| Structure | Shed |
Building
| Bathroom Total | 1 |
| Bedrooms Above Ground | 3 |
| Bedrooms Total | 3 |
| Appliances | Central Vacuum, Dishwasher, Dryer, Refrigerator, Stove, Washer, Microwave Built-in |
| Architectural Style | Bungalow |
| Basement Development | Partially Finished |
| Basement Type | Full (partially Finished) |
| Constructed Date | 1969 |
| Construction Style Attachment | Semi-detached |
| Cooling Type | Central Air Conditioning |
| Exterior Finish | Brick |
| Fireplace Present | No |
| Foundation Type | Poured Concrete |
| Heating Fuel | Natural Gas |
| Heating Type | Forced Air |
| Stories Total | 1 |
| Size Interior | 972 |
| Type | House |
| Utility Water | Municipal Water |
Land
| Acreage | No |
| Fence Type | Fence |
| Land Amenities | Park, Public Transit |
| Sewer | Municipal Sewage System |
| Size Depth | 74 Ft |
| Size Frontage | 52 Ft |
| Size Total Text | Under 1/2 Acre |
| Zoning Description | R2-4 |
Rooms
| Level | Type | Length | Width | Dimensions |
|---|---|---|---|---|
| Basement | Laundry Room | Measurements not available | ||
| Basement | Recreation Room | 14'5'' x 17'4'' | ||
| Main Level | 4pc Bathroom | Measurements not available | ||
| Main Level | Bedroom | 9'11'' x 9'0'' | ||
| Main Level | Bedroom | 10'11'' x 8'4'' | ||
| Main Level | Primary Bedroom | 14'2'' x 9'10'' | ||
| Main Level | Kitchen | 9'10'' x 9'0'' | ||
| Main Level | Dining Room | 9'8'' x 8'6'' | ||
| Main Level | Living Room | 15'3'' x 14'3'' |
https://www.realtor.ca/real-estate/26761768/12-mohegan-crescent-london
Interested?
Contact us for more information

Ali Saadat
Broker of Record
www.alisaadat.ca

202-612 Colborne Street
London, Ontario N6B 2V2
(519) 857-6000
www.limelightrealty.ca/
https://www.facebook.com/profile.php?id=100063788523473
https://twitter.com/LimelightRealt1

















































