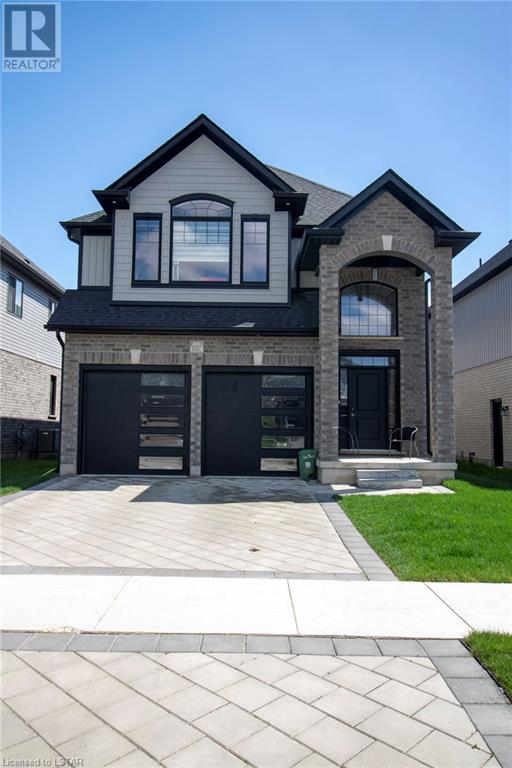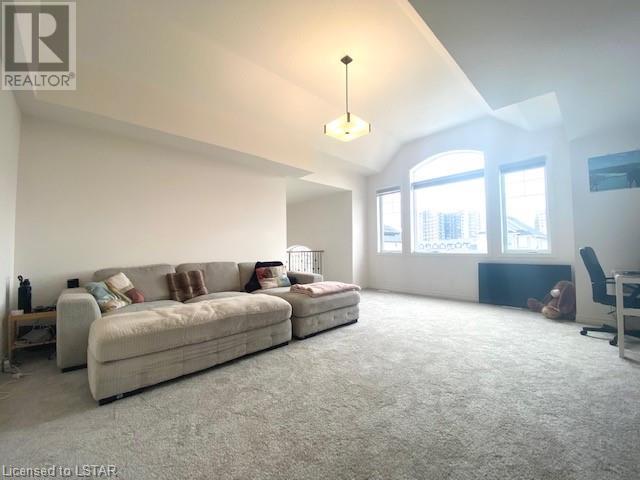1217 Emma Chase Drive London, Ontario N5G 5S1
$3,300 Monthly
Big, bright and spacious! This gorgeous home with upper loft in Northwest London is ready to call HOME this summer! Located in a gorgeous, neighbourhood in Hyde Park with quality executive homes, parks and a family focused area, you will living here! The kitchen has modern styled cabinetry and beautiful countertops, a center island, like new stainless steel appliances. (fridge, stove and dishwasher) and lots of cabinet space. Pull up bar stools to the island or eat in this roomy kitchen. Opening up to the backyard this kitchen is bathed in natural light. Entertain your guests in style or just watch the kids play while you prepare dinner in this large open concept space. Big, bright windows for lots of natural lighting, cross breeze and an airy feel. Easy care and fabulous like new floors throughout the whole main floor with stunning tile in the entrance way. Upstairs you will find 4 GENEROUS bedrooms with large closets and a very generous second floor family room! Rooms you can relax in and rest up. The master bedroom has a large walk in closet and beautiful en suite with a walk in shower and double sink vanity. 3 other excellent sized bedrooms and another other full bathroom with tub and shower. Fantastic walking trails, excellent schools and close to shopping, 401/402 and UWO, IVEY, LHSC, Victoria Hospital, 3M and downtown London. Excellent school districts such as: Public: JK -8 Wilfred Jury Public School JK – 8 Jeanne Sauve FI 9-12 Frederick Banting Secondary School 9-12 Sir Fredrick Banting FI Catholic: JK – 8 St. Paul Catholic School 9 – 12 Andre Bessett JK – 2 St. John French Immersion 3 – 8 St. John French Immersion 9-12 Mother Teresa Secondary Catholic A preferred neighborhood for families and couples. • $3300+ utilities (gas, hydro, water, water heater rental) • Available July 1st • First and last required; 1 year lease minimum • 5 Appliances included • Some Pets considered • Non smoking home (id:37319)
Property Details
| MLS® Number | 40584977 |
| Property Type | Single Family |
| Parking Space Total | 4 |
Building
| Bathroom Total | 3 |
| Bedrooms Above Ground | 4 |
| Bedrooms Total | 4 |
| Appliances | Dishwasher, Dryer, Refrigerator, Stove, Washer |
| Architectural Style | 2 Level |
| Basement Development | Unfinished |
| Basement Type | Full (unfinished) |
| Construction Style Attachment | Detached |
| Cooling Type | Central Air Conditioning |
| Exterior Finish | Brick |
| Fireplace Present | No |
| Foundation Type | Poured Concrete |
| Half Bath Total | 1 |
| Heating Fuel | Natural Gas |
| Heating Type | Forced Air |
| Stories Total | 2 |
| Size Interior | 2200 |
| Type | House |
| Utility Water | Municipal Water |
Parking
| Attached Garage |
Land
| Acreage | No |
| Sewer | Municipal Sewage System |
| Size Depth | 103 Ft |
| Size Frontage | 38 Ft |
| Zoning Description | Res |
Rooms
| Level | Type | Length | Width | Dimensions |
|---|---|---|---|---|
| Second Level | Bedroom | 10'0'' x 10'10'' | ||
| Second Level | Bedroom | 10'0'' x 10'0'' | ||
| Second Level | Bedroom | 10'0'' x 10'0'' | ||
| Second Level | Primary Bedroom | 10'0'' x 10'10'' | ||
| Second Level | 4pc Bathroom | Measurements not available | ||
| Second Level | Full Bathroom | Measurements not available | ||
| Main Level | 2pc Bathroom | Measurements not available |
https://www.realtor.ca/real-estate/26859561/1217-emma-chase-drive-london
Interested?
Contact us for more information
Saul Teichroeb
Salesperson

470 Colborne Street
London, Ontario N6B 2T3
(519) 872-8326






























