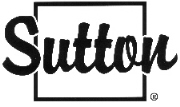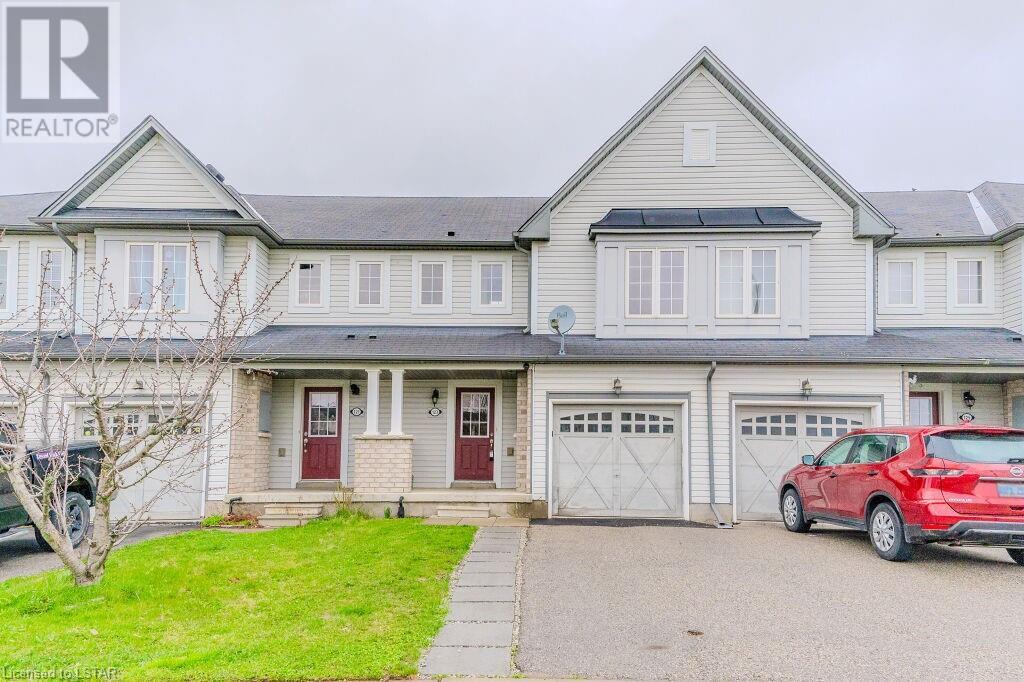123 Bloomington Drive Cambridge, Ontario N1P 1J6
$669,999
Look no further for you perfectly kept starter home. This 3 bed 3 bath Freehold townhouse is located within the family friendly community of East Galt. Located close to all amenities and schools with a park nearby! This home was Completley refreshed and impeccably cared for and is ready for you to move right in. Spacious foyer, sunken mud entry with drop zone from the garage door into the house. Newly painted in April top to bottom, brand new broadloom installed in all main areas, upper hall and all bedrooms. 2nd floor laundry, newly installed AC & Furnace in 2023. Brand new garage door opener installed in 2024. This bright and spacious home has a tasteful colour palette showcasing large windows with tons of natural light cascading into the family room with patio access to your deck and yard. Call your realtor today and book your private showings! (id:37319)
Property Details
| MLS® Number | 40576226 |
| Property Type | Single Family |
| Amenities Near By | Hospital, Park, Public Transit, Schools, Shopping |
| Community Features | Community Centre, School Bus |
| Equipment Type | Water Heater |
| Features | Southern Exposure, Paved Driveway, Shared Driveway, Automatic Garage Door Opener |
| Parking Space Total | 2 |
| Rental Equipment Type | Water Heater |
Building
| Bathroom Total | 3 |
| Bedrooms Above Ground | 3 |
| Bedrooms Total | 3 |
| Appliances | Central Vacuum, Dishwasher, Dryer, Refrigerator, Stove, Water Softener, Washer, Garage Door Opener |
| Architectural Style | 2 Level |
| Basement Development | Unfinished |
| Basement Type | Full (unfinished) |
| Construction Style Attachment | Attached |
| Cooling Type | Central Air Conditioning |
| Exterior Finish | Brick, Vinyl Siding |
| Fireplace Present | No |
| Foundation Type | Poured Concrete |
| Half Bath Total | 1 |
| Heating Type | Forced Air |
| Stories Total | 2 |
| Size Interior | 1150 |
| Type | Row / Townhouse |
| Utility Water | Municipal Water |
Parking
| Attached Garage |
Land
| Access Type | Road Access |
| Acreage | No |
| Land Amenities | Hospital, Park, Public Transit, Schools, Shopping |
| Sewer | Municipal Sewage System |
| Size Depth | 67 Ft |
| Size Frontage | 20 Ft |
| Size Total Text | Under 1/2 Acre |
| Zoning Description | Rs1 R5 |
Rooms
| Level | Type | Length | Width | Dimensions |
|---|---|---|---|---|
| Second Level | Bedroom | 9'10'' x 9'0'' | ||
| Second Level | Bedroom | 10'6'' x 8'10'' | ||
| Second Level | 3pc Bathroom | Measurements not available | ||
| Second Level | Full Bathroom | Measurements not available | ||
| Second Level | Laundry Room | 6'0'' x 6'0'' | ||
| Second Level | Primary Bedroom | 12'5'' x 10'6'' | ||
| Main Level | 2pc Bathroom | Measurements not available | ||
| Main Level | Family Room | 13'3'' x 10'6'' | ||
| Main Level | Breakfast | 8'0'' x 8'0'' | ||
| Main Level | Kitchen | 11'2'' x 8'0'' |
https://www.realtor.ca/real-estate/26793272/123-bloomington-drive-cambridge
Interested?
Contact us for more information

Mellissa Pintao
Broker
(519) 433-6894
www.mellissapintao.ca/
facebook.com/LetsTalkLondon
linkedin.com/MellissaPintao
twitter.com/@sellwithmell

250 Wharncliffe Road North
London, Ontario N6H 2B8
(519) 433-4331
(519) 433-6894
www.suttonselect.com












































