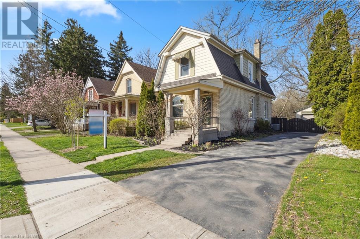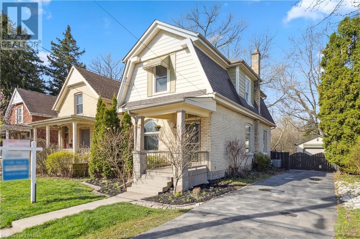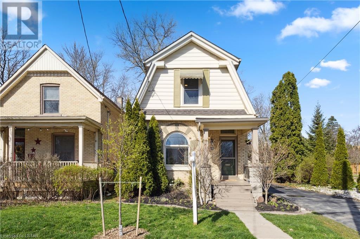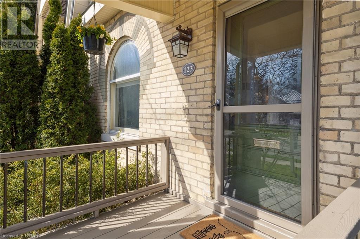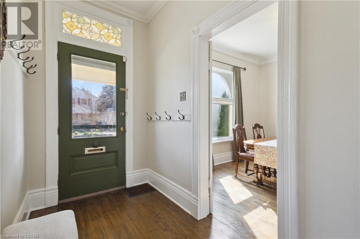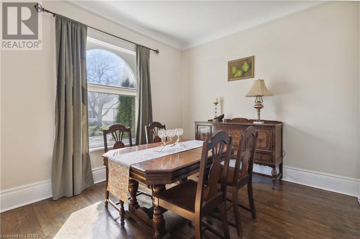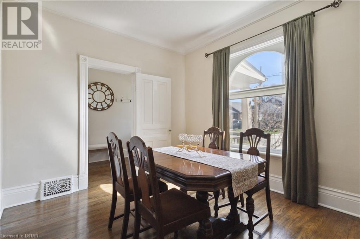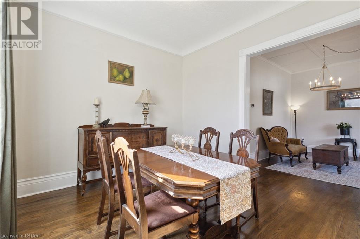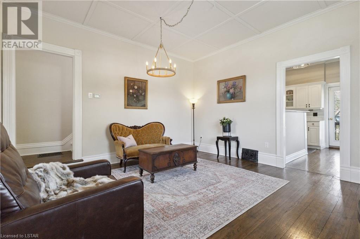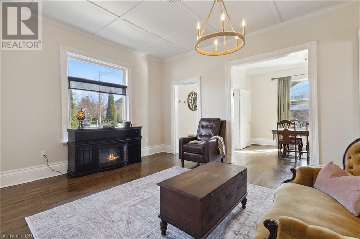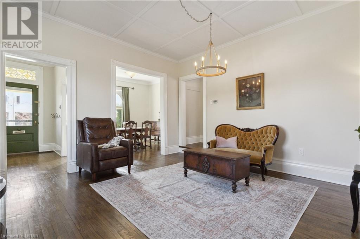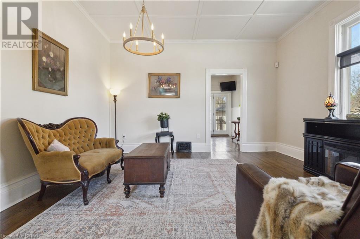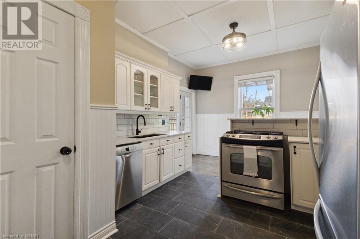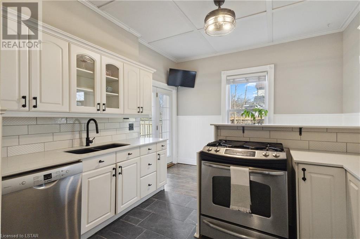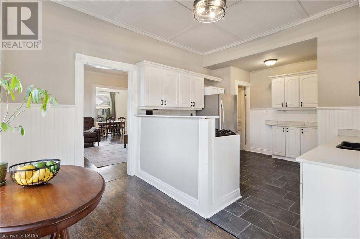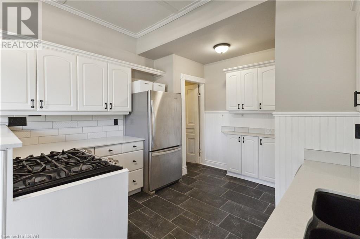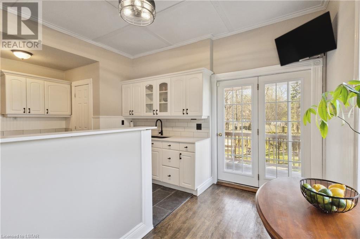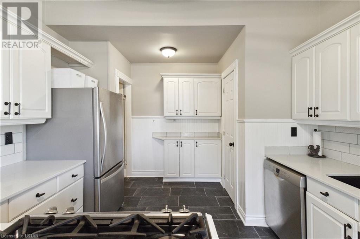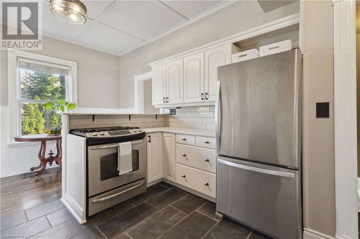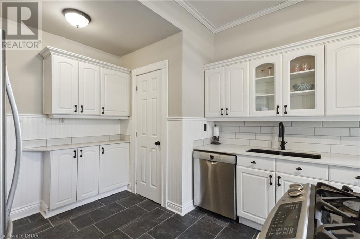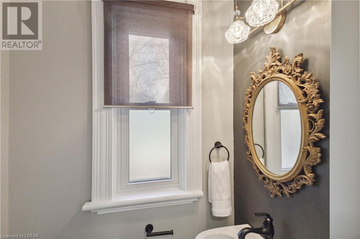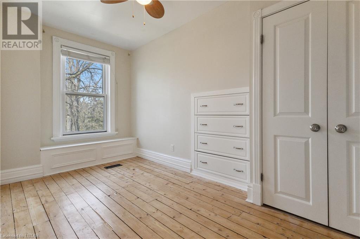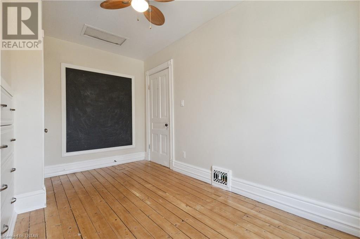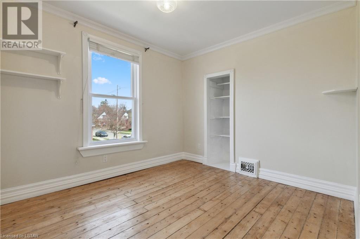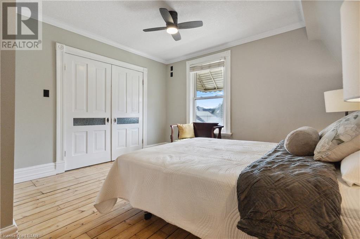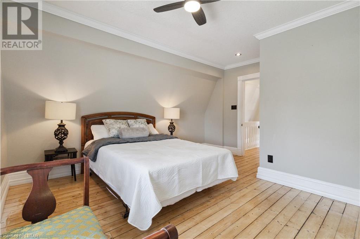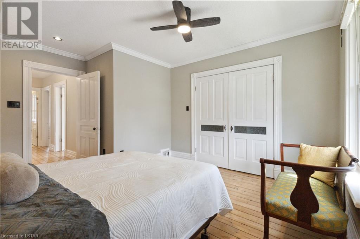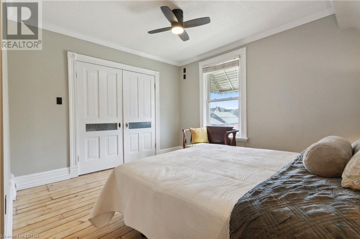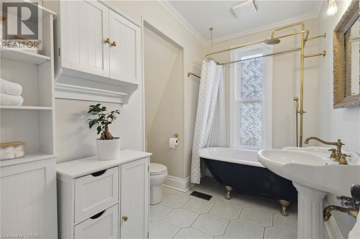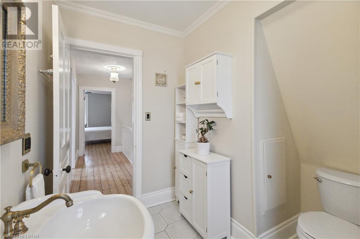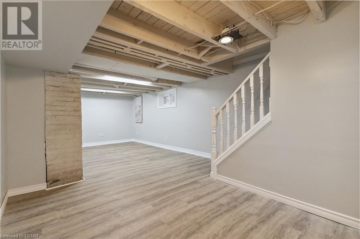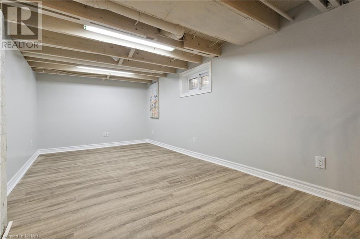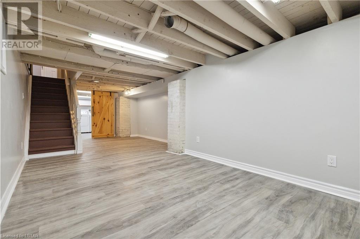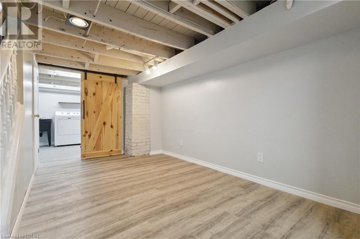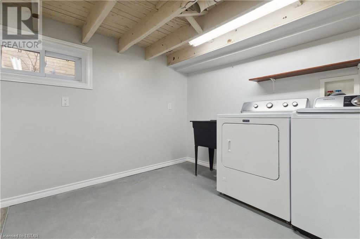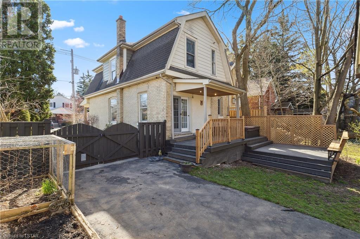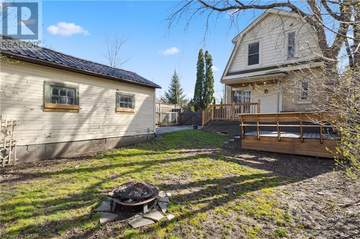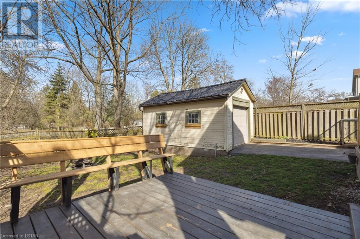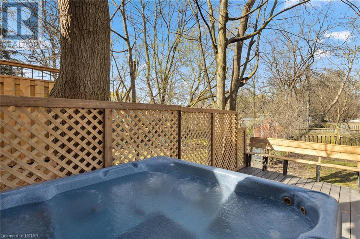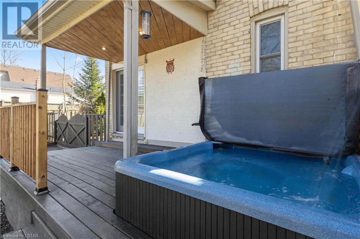123 Cathcart Street London, Ontario N6C 3M2
$720,000
Waiting on Wortley? Welcome home to a 1911 Dutch Colonial build full of character, nestled in the heart of highly sought-after Old South. This meticulously restored residence seamlessly blends old-world charm with modern conveniences. As you step through the front door and into the living area, you're greeted by the warmth and elegance of refinished original hardwood floors, crown moulding throughout, and high baseboards and ceilings. The formal dining area gives ample space for hosting future dinner gatherings with family and friends. In the kitchen, you’re met with a completely reinvigorated culinary space, adorned with quartz countertops, quality stone flooring, stainless steel appliances, and a subway-tile backsplash with a contemporary twist. Upstairs, discover three spacious bedrooms, including the master retreat featuring a large built-in closet. The main bathroom invites relaxation with its elegant clawfoot tub, porcelain tile flooring, and new timeless brass fixtures. The partially finished basement offers a large rec room and ample storage, and is a dry, solid and safe space, thanks to an extensive weeping tile and vapor barrier surround/drainage system on the exterior and spray foam shield inside. Outside, the backyard beckons with a large 2-tiered deck perfect for al fresco dining or lounging in the hot tub under the stars. Some updates include: deck (2020/2024), driveway (2020), owned hot-water tank (2020), maintenance-free upper gutter guards (2020), original hardwood floors refinished throughout (2021), main sewer line (2022), basement flooring (2022), kitchen (2024), plumbing fixtures and toilets (2024), and freshly painted throughout (2024). Convenience meets community, as you enjoy being just moments away from Wortley Village's eclectic mix of restaurants, cafes, and boutique shops. Experience the magic of Old South living in this solid and functional, yet exceptionally pretty and warm home! Bonus: house can come mostly as staged! (id:37319)
Open House
This property has open houses!
2:00 pm
Ends at:4:00 pm
2:00 pm
Ends at:4:00 pm
Property Details
| MLS® Number | 40565102 |
| Property Type | Single Family |
| Amenities Near By | Hospital, Park, Place Of Worship, Playground, Public Transit, Schools, Shopping |
| Community Features | Quiet Area, School Bus |
| Features | Sump Pump |
| Parking Space Total | 5 |
Building
| Bathroom Total | 2 |
| Bedrooms Above Ground | 3 |
| Bedrooms Total | 3 |
| Appliances | Dishwasher, Dryer, Refrigerator, Stove, Washer, Hot Tub |
| Architectural Style | 2 Level |
| Basement Development | Partially Finished |
| Basement Type | Full (partially Finished) |
| Constructed Date | 1911 |
| Construction Style Attachment | Detached |
| Cooling Type | Central Air Conditioning |
| Exterior Finish | Aluminum Siding, Brick |
| Fireplace Present | No |
| Foundation Type | Block |
| Half Bath Total | 1 |
| Heating Fuel | Natural Gas |
| Heating Type | Forced Air |
| Stories Total | 2 |
| Size Interior | 1505 |
| Type | House |
| Utility Water | Municipal Water |
Parking
| Detached Garage |
Land
| Access Type | Road Access |
| Acreage | No |
| Land Amenities | Hospital, Park, Place Of Worship, Playground, Public Transit, Schools, Shopping |
| Sewer | Municipal Sewage System |
| Size Depth | 93 Ft |
| Size Frontage | 40 Ft |
| Size Total Text | Under 1/2 Acre |
| Zoning Description | R2-2 |
Rooms
| Level | Type | Length | Width | Dimensions |
|---|---|---|---|---|
| Second Level | 4pc Bathroom | 9'0'' x 8'0'' | ||
| Second Level | Bedroom | 13'10'' x 7'4'' | ||
| Second Level | Bedroom | 11'5'' x 9'9'' | ||
| Second Level | Primary Bedroom | 14'10'' x 12'7'' | ||
| Basement | Storage | 37'4'' x 9'2'' | ||
| Basement | Laundry Room | 10'0'' x 9'3'' | ||
| Basement | Recreation Room | 25'11'' x 11'5'' | ||
| Main Level | 2pc Bathroom | Measurements not available | ||
| Main Level | Foyer | 10'10'' x 5'6'' | ||
| Main Level | Breakfast | 12'1'' x 5'11'' | ||
| Main Level | Kitchen | 12'1'' x 8'8'' | ||
| Main Level | Living Room | 14'10'' x 14'9'' | ||
| Main Level | Dining Room | 10'10'' x 12'7'' |
https://www.realtor.ca/real-estate/26771586/123-cathcart-street-london
Interested?
Contact us for more information

Dustin Mercier
Salesperson
https://www.linkedin.com/in/dustin-mercier-0a13211a4/

99 Horton Street West Suite A
London, Ontario N6J 4Y6
(519) 670-0385
www.teamglasser.com/
