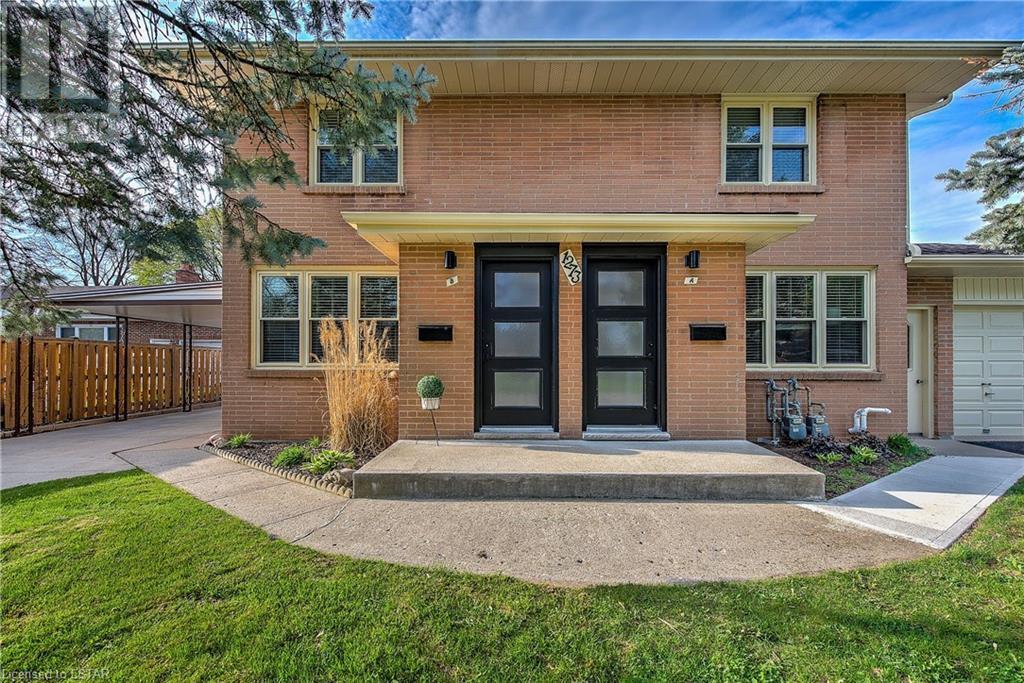1273 Norman Avenue Unit# B London, Ontario N6K 2A1
$449,500
This charming 2-storey semi-detached property in Byron offers comfortable living with its 2 bedrooms and 1 bathroom. The partially finished basement provides extra space for various needs. Outside, convenience reigns with a carport and a poured concrete single-wide driveway capable of accommodating 3 cars. Situated on a bus route, commuting is made easy. Its prime location within Byron presents the allure of Springbank Park within walking distance, while the nearby Byron shopping area adds to the neighborhood's appeal. Low outside maintenance makes upkeep a breeze. Notable updates include a 2008 boiler, 2011 roof, eavestroughs, soffit, facia, and some windows replaced in 2008, a new front door in 2023, a fence installed in 2014, and updated electrical and plumbing systems. This property offers both comfort and convenience, ideal for those seeking a well-appointed home in a desirable location. The heating system is gas hot water boiler system, known as hot water cabinet heaters. (id:37319)
Property Details
| MLS® Number | 40579057 |
| Property Type | Single Family |
| Amenities Near By | Public Transit, Schools, Shopping |
| Equipment Type | Water Heater |
| Parking Space Total | 3 |
| Rental Equipment Type | Water Heater |
Building
| Bathroom Total | 1 |
| Bedrooms Above Ground | 2 |
| Bedrooms Total | 2 |
| Appliances | Dryer, Refrigerator, Stove, Washer, Window Coverings |
| Architectural Style | 2 Level |
| Basement Development | Partially Finished |
| Basement Type | Full (partially Finished) |
| Construction Style Attachment | Semi-detached |
| Cooling Type | None |
| Exterior Finish | Brick, Vinyl Siding |
| Fireplace Present | No |
| Foundation Type | Block |
| Heating Fuel | Natural Gas |
| Heating Type | Other, Hot Water Radiator Heat |
| Stories Total | 2 |
| Size Interior | 700 |
| Type | House |
| Utility Water | Municipal Water |
Parking
| Carport |
Land
| Acreage | No |
| Land Amenities | Public Transit, Schools, Shopping |
| Landscape Features | Landscaped |
| Sewer | Municipal Sewage System |
| Size Frontage | 29 Ft |
| Size Total Text | Under 1/2 Acre |
| Zoning Description | R2-1 |
Rooms
| Level | Type | Length | Width | Dimensions |
|---|---|---|---|---|
| Second Level | 4pc Bathroom | Measurements not available | ||
| Second Level | Bedroom | 9'4'' x 9'2'' | ||
| Second Level | Primary Bedroom | 11'4'' x 10'3'' | ||
| Basement | Laundry Room | 14'10'' x 10'8'' | ||
| Basement | Living Room | 14'9'' x 11'5'' | ||
| Main Level | Living Room | 13'5'' x 11'3'' | ||
| Main Level | Foyer | 6'9'' x 3'4'' |
https://www.realtor.ca/real-estate/26824236/1273-norman-avenue-unit-b-london
Interested?
Contact us for more information

Susan Comerford
Broker
(519) 438-1886

181 Commissioners Rd. W.
London, Ontario N6J 1X9
(519) 438-2222
(519) 438-1886
www.suttongrouppreferred.com/





































