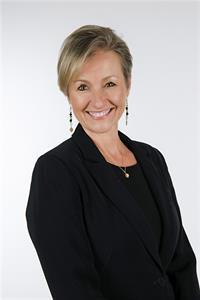1294 Byron Baseline Road Unit# 37 London, Ontario N6K 4G8
$499,000Maintenance, Insurance, Landscaping, Property Management
$298 Monthly
Maintenance, Insurance, Landscaping, Property Management
$298 MonthlyWelcome to 37-1294 Byron Baseline! Ideal for the first time home buyer or investor, this 3 bedroom, 1.5 bathroom 2-storey end unit townhouse offers a spacious layout. The main floor offers a large living room with gas fireplace, 2 piece bathroom and large eat in kitchen with patio doors to the rear patio. Upstairs you'll find 3 good size bedrooms and the main bathroom. Freshly painted throughout, new laminate flooring on the main level, the property is bright and comfortable. Situated in the hub of Byron, this desirable west end London neighborhood offers all amenities you could ask for only steps from your door. Boler Mountain, Springbank Park, Byron Southwood PS, shops, restaurants, banks, walk-in doctors, banking, pharmacy and more. Updates include: Furnace (2012), AC (2021), Washer (2108), Dryer (2021) (id:37319)
Property Details
| MLS® Number | 40511322 |
| Property Type | Single Family |
| Amenities Near By | Golf Nearby, Hospital, Park, Place Of Worship, Playground, Public Transit, Schools, Shopping |
| Community Features | Community Centre, School Bus |
| Equipment Type | Water Heater |
| Features | Ravine |
| Parking Space Total | 1 |
| Rental Equipment Type | Water Heater |
Building
| Bathroom Total | 2 |
| Bedrooms Above Ground | 3 |
| Bedrooms Total | 3 |
| Appliances | Dishwasher, Dryer, Refrigerator, Stove, Washer |
| Architectural Style | 2 Level |
| Basement Development | Partially Finished |
| Basement Type | Full (partially Finished) |
| Constructed Date | 1988 |
| Construction Style Attachment | Attached |
| Cooling Type | Central Air Conditioning |
| Exterior Finish | Brick Veneer, Vinyl Siding |
| Fire Protection | Smoke Detectors |
| Fireplace Present | Yes |
| Fireplace Total | 1 |
| Foundation Type | Poured Concrete |
| Half Bath Total | 1 |
| Heating Fuel | Natural Gas |
| Heating Type | Forced Air |
| Stories Total | 2 |
| Size Interior | 1865.7500 |
| Type | Apartment |
| Utility Water | Municipal Water |
Parking
| Covered |
Land
| Access Type | Road Access |
| Acreage | No |
| Land Amenities | Golf Nearby, Hospital, Park, Place Of Worship, Playground, Public Transit, Schools, Shopping |
| Sewer | Municipal Sewage System |
| Zoning Description | R5-4 |
Rooms
| Level | Type | Length | Width | Dimensions |
|---|---|---|---|---|
| Second Level | 4pc Bathroom | Measurements not available | ||
| Second Level | Bedroom | 9'10'' x 11'10'' | ||
| Second Level | Bedroom | 10'4'' x 11'10'' | ||
| Second Level | Primary Bedroom | 10'10'' x 16'1'' | ||
| Basement | Utility Room | 16'4'' x 9'2'' | ||
| Basement | Laundry Room | 7'9'' x 9'1'' | ||
| Basement | Den | 10'8'' x 12'5'' | ||
| Basement | Recreation Room | 19'8'' x 11'2'' | ||
| Main Level | 2pc Bathroom | Measurements not available | ||
| Main Level | Living Room | 11'11'' x 18'10'' | ||
| Main Level | Dining Room | 8'3'' x 11'11'' | ||
| Main Level | Kitchen | 11'11'' x 10'11'' |
Utilities
| Cable | Available |
| Electricity | Available |
| Natural Gas | Available |
| Telephone | Available |
https://www.realtor.ca/real-estate/26264839/1294-byron-baseline-road-unit-37-london
Interested?
Contact us for more information

Emma Wright
Broker
(519) 667-1958
www.mulliganrealtygroup.com/

675 Adelaide Street North
London, Ontario N5Y 2L4
(519) 667-1800
(519) 667-1958
www.centrecityrealty.com

Ryan Mulligan
Broker
(519) 667-1958
www.mulliganrealtygroup.com/

675 Adelaide Street North
London, Ontario N5Y 2L4
(519) 667-1800
(519) 667-1958
www.centrecityrealty.com

















































