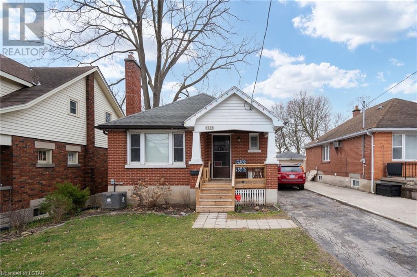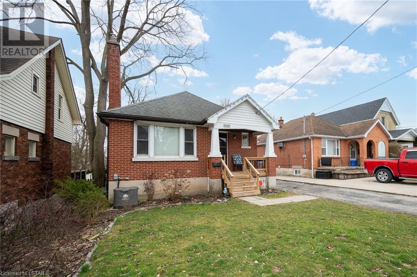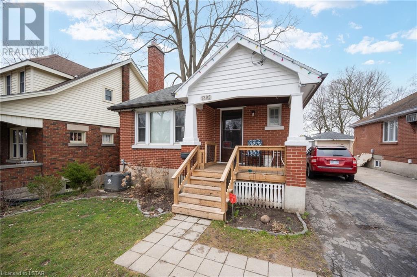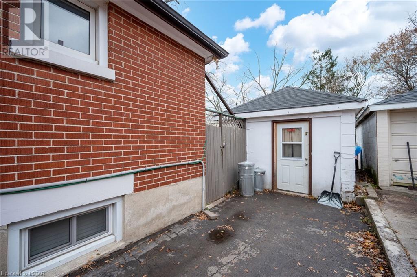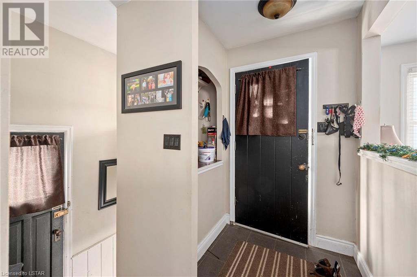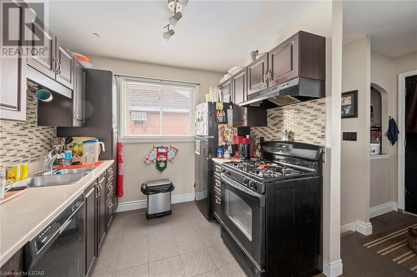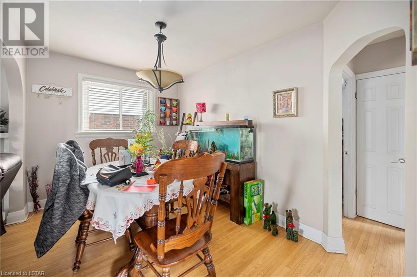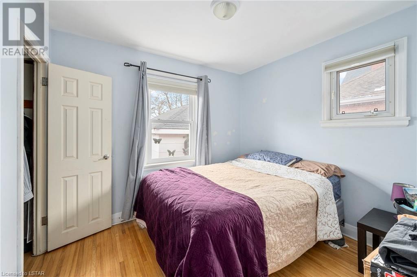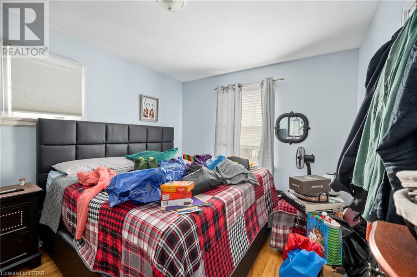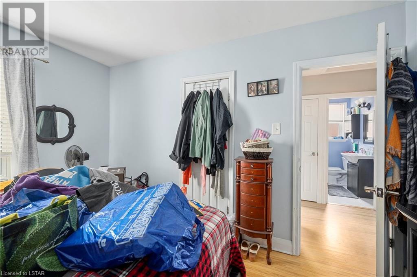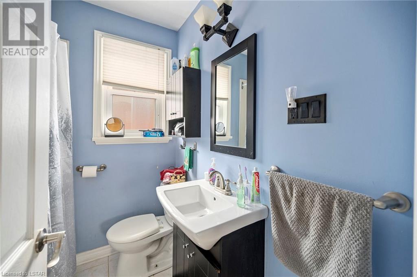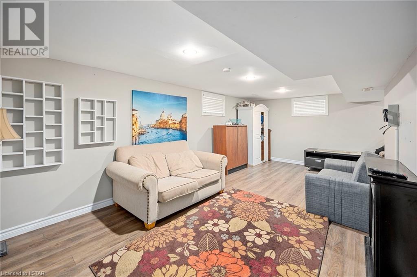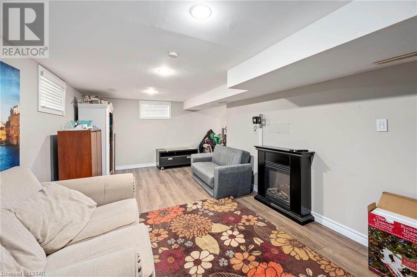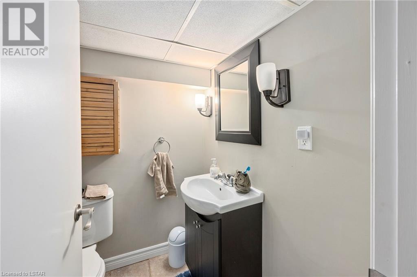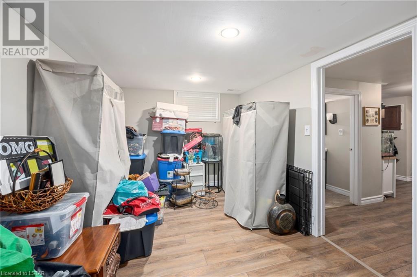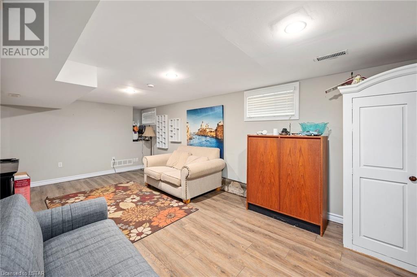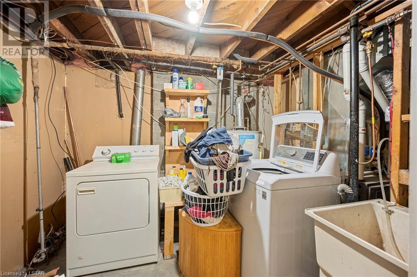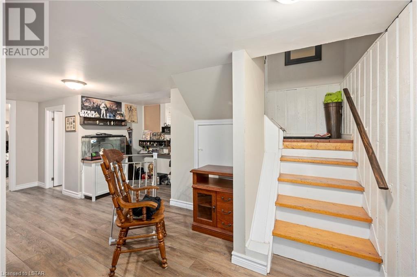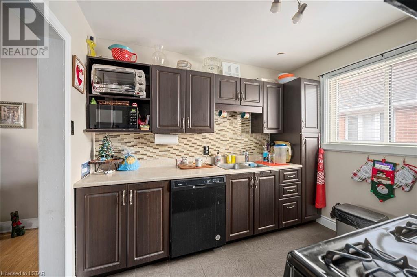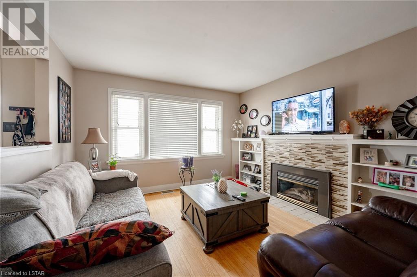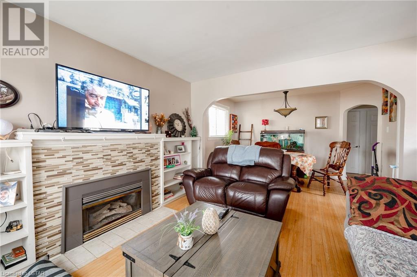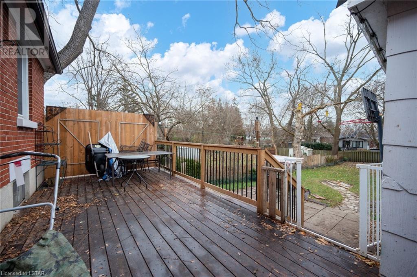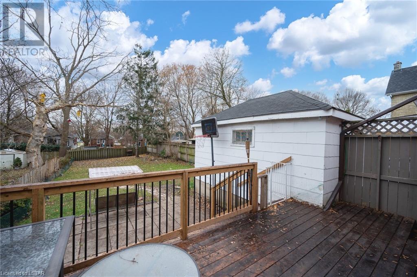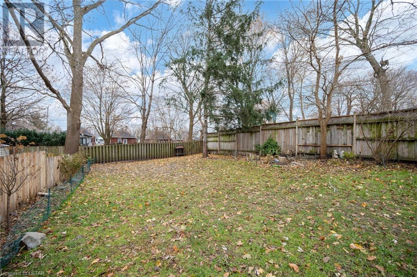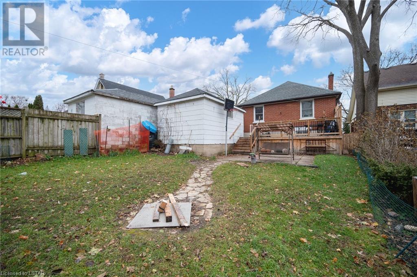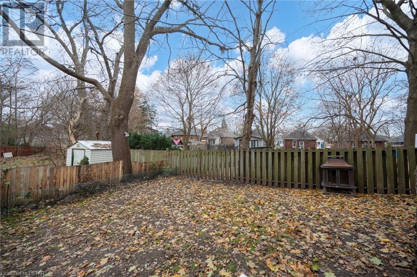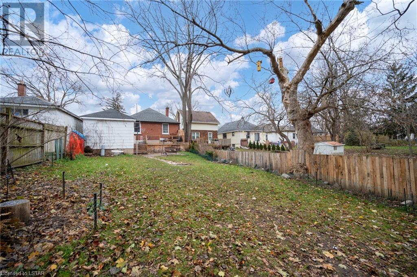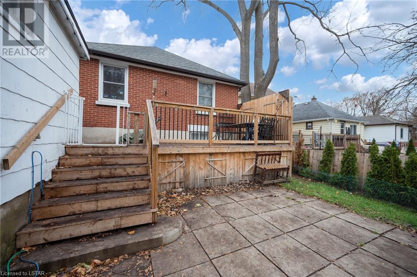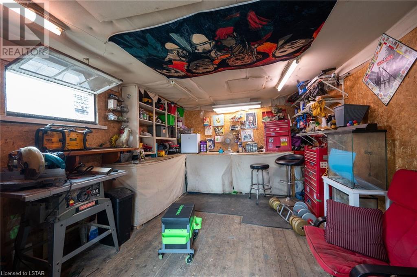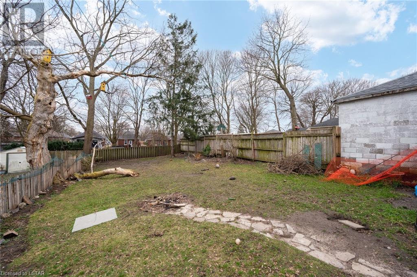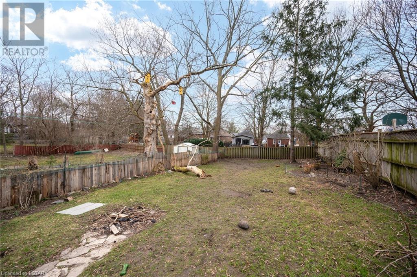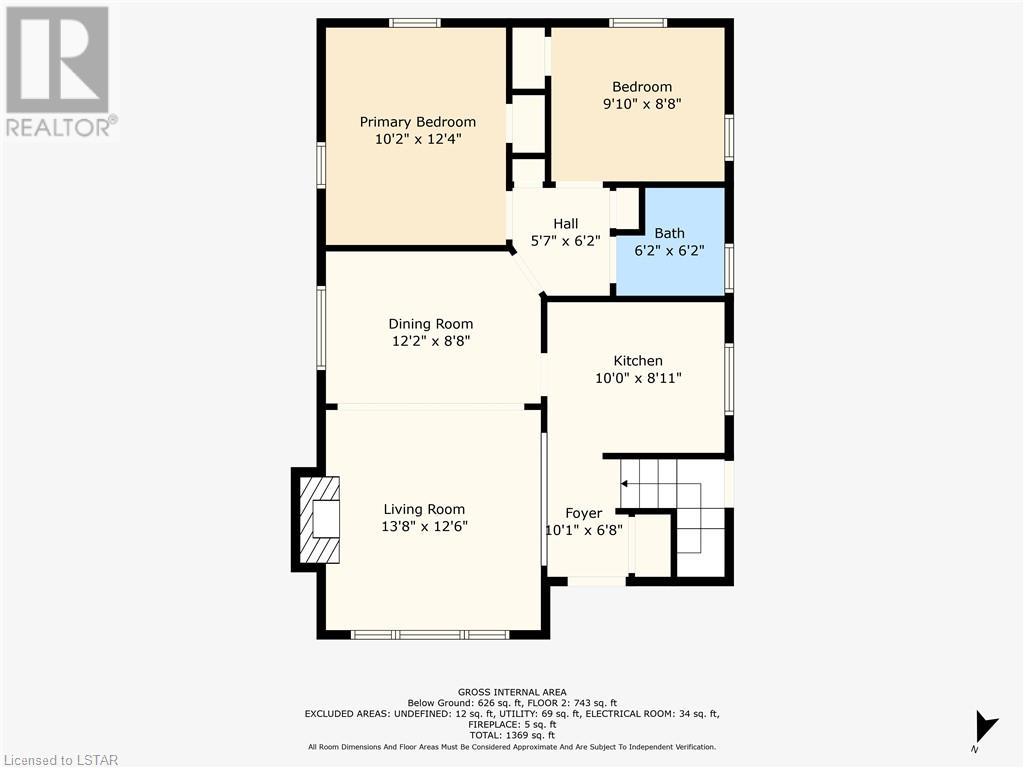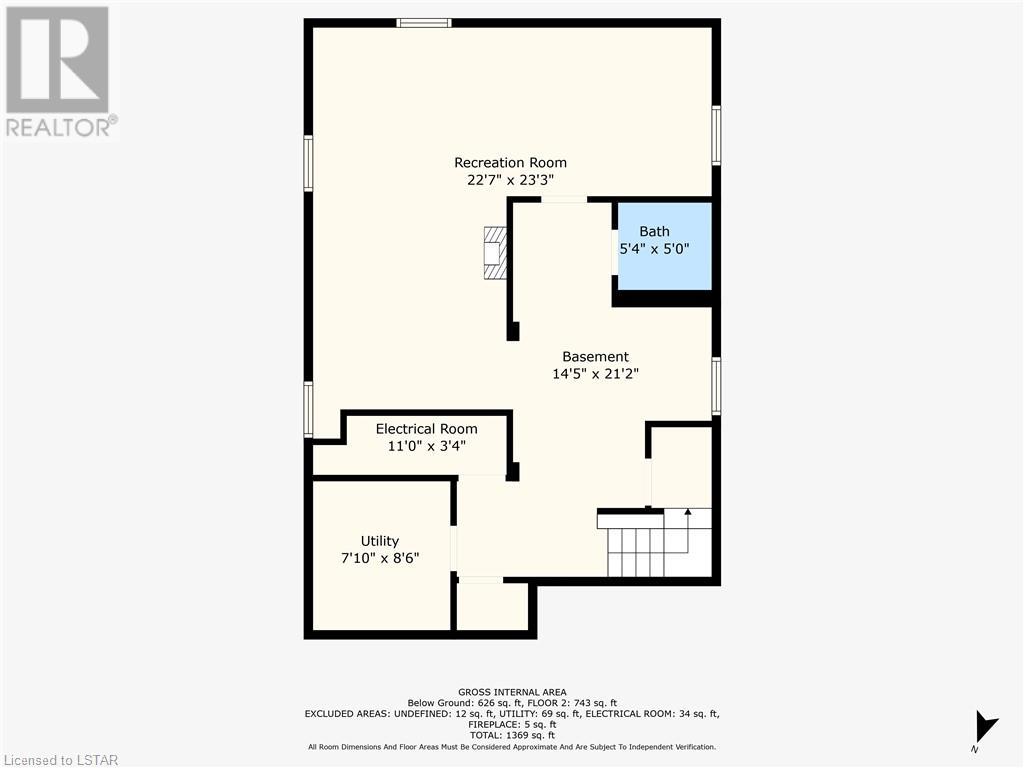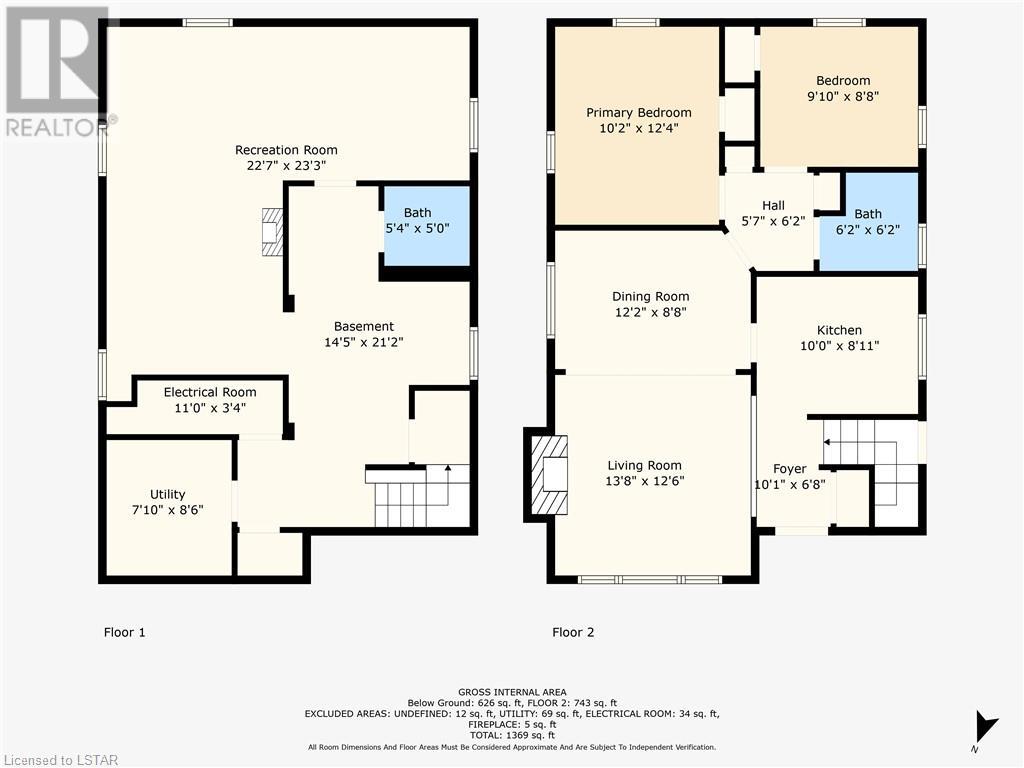1295 King Street London, Ontario N5W 2Y4
$429,900
This beautiful and well maintained all brick home is ready for its new family to move in and enjoy. Located on a large lot this home features a bright open concept living room and dining room with a gas fireplace, making it the perfect cozy space for family and friends to gather. A kitchen, bathroom and 2 well sized bedrooms finish off the main floor. The fully finished basement is accessible both from the upstairs and also from a side door. This bright lower level features a large rec room, office space and two piece bathroom. The large driveway offers parking for up to five cars. There is also an approximately 12 ft x 17 ft powered workshop at the end of the driveway which could be used as an additional entertaining room, perfect storage space, or a hobby room. All appliances are included. Great location! Minutes to Fanshawe College, highways, airport, hospitals, shopping, restaurants and public transit. This home is currently leased to great long-term tenants. Vacant possession can be provided on closing. This home is priced well and will sell quickly! (id:37319)
Property Details
| MLS® Number | 40555031 |
| Property Type | Single Family |
| Amenities Near By | Park, Place Of Worship, Playground, Public Transit, Schools, Shopping |
| Equipment Type | Furnace, Water Heater |
| Features | Paved Driveway |
| Parking Space Total | 5 |
| Rental Equipment Type | Furnace, Water Heater |
| Structure | Workshop, Shed, Porch |
Building
| Bathroom Total | 2 |
| Bedrooms Above Ground | 2 |
| Bedrooms Total | 2 |
| Appliances | Dryer, Refrigerator, Washer, Gas Stove(s) |
| Architectural Style | Bungalow |
| Basement Development | Finished |
| Basement Type | Full (finished) |
| Construction Style Attachment | Detached |
| Cooling Type | Central Air Conditioning |
| Exterior Finish | Brick |
| Fire Protection | Smoke Detectors |
| Fireplace Present | Yes |
| Fireplace Total | 1 |
| Foundation Type | Poured Concrete |
| Half Bath Total | 1 |
| Heating Fuel | Natural Gas |
| Heating Type | Forced Air |
| Stories Total | 1 |
| Size Interior | 1369 |
| Type | House |
| Utility Water | Municipal Water |
Land
| Access Type | Road Access, Highway Access, Highway Nearby |
| Acreage | No |
| Land Amenities | Park, Place Of Worship, Playground, Public Transit, Schools, Shopping |
| Sewer | Municipal Sewage System |
| Size Depth | 168 Ft |
| Size Frontage | 37 Ft |
| Size Total Text | Under 1/2 Acre |
| Zoning Description | R2-2 |
Rooms
| Level | Type | Length | Width | Dimensions |
|---|---|---|---|---|
| Basement | Utility Room | 7'10'' x 8'6'' | ||
| Basement | 2pc Bathroom | Measurements not available | ||
| Basement | Recreation Room | 22'7'' x 23'3'' | ||
| Main Level | 4pc Bathroom | Measurements not available | ||
| Main Level | Bedroom | 9'10'' x 8'8'' | ||
| Main Level | Primary Bedroom | 10'2'' x 12'4'' | ||
| Main Level | Dining Room | 12'2'' x 8'8'' | ||
| Main Level | Living Room | 13'8'' x 8'11'' | ||
| Main Level | Kitchen | 10'0'' x 8'11'' |
Utilities
| Cable | Available |
| Electricity | Available |
| Natural Gas | Available |
| Telephone | Available |
https://www.realtor.ca/real-estate/26632253/1295-king-street-london
Interested?
Contact us for more information

Randy Psaila
Salesperson
(519) 672-5145

103-240 Waterloo Street
London, Ontario N6B 2N4
(519) 672-9880
(519) 672-5145
www.royallepagetriland.com
