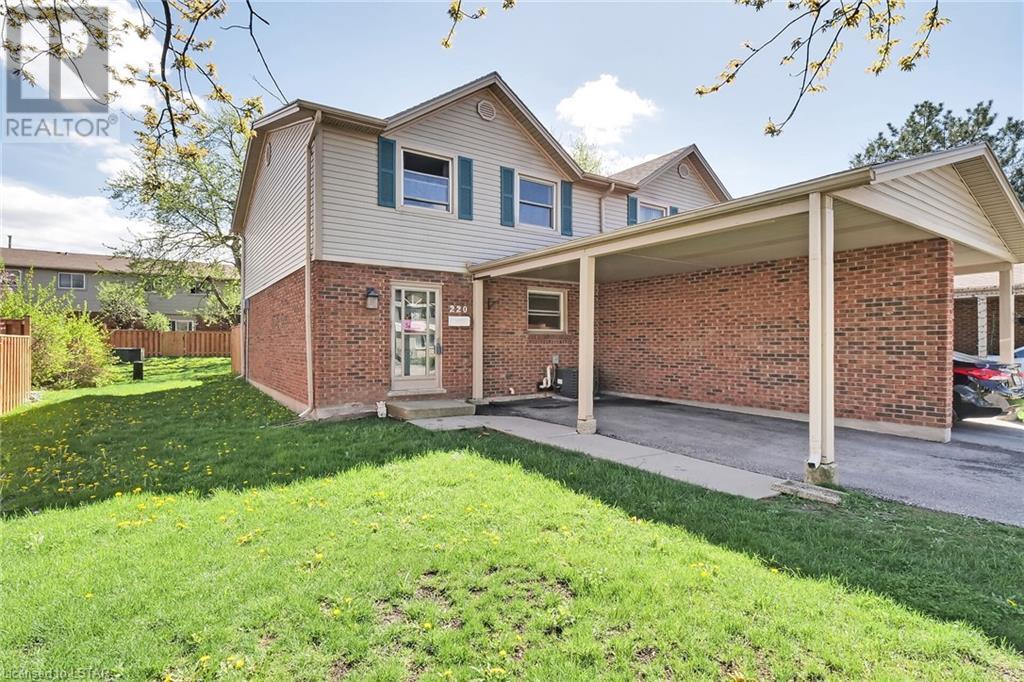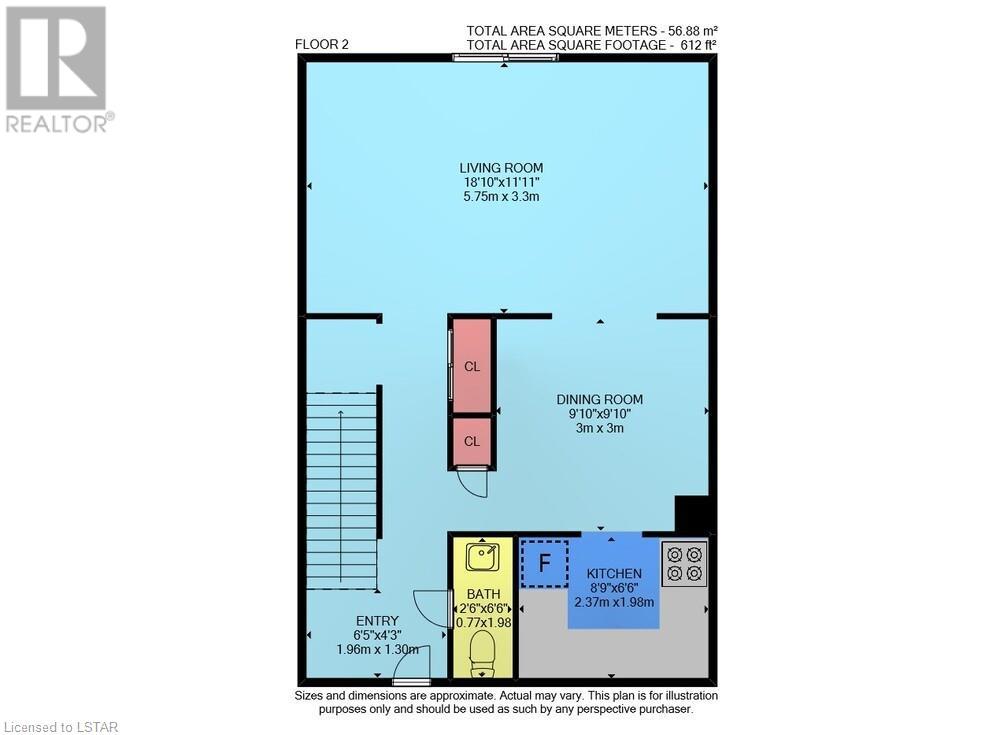1330 Jalna Boulevard Unit# 220 London, Ontario N6E 2H7
$489,900Maintenance, Landscaping, Property Management, Water
$342 Monthly
Maintenance, Landscaping, Property Management, Water
$342 MonthlyWelcome to this charming two-storey townhouse condo located in the White Oaks area. As you step inside the main floor features a kitchen that seamlessly flows into a separate dining area, ideal for hosting intimate gatherings or family meals. The spacious family room awaits, offering ample space for relaxation and entertainment, complete with sliding glass doors leading to your private cement patio, perfect for alfresco dining or unwinding under the open sky. A convenient half bathroom completes this level. The upper floor provides comfort with three bedrooms adorned with laminate flooring throughout. The generously-sized primary bedroom boasts his and her closets, providing ample storage space for your belongings. Outside the bedrooms is an updated (2020) 4-piece bathroom, complete with a Bathfitter tub surround, new vanity, and toilet. Downstairs the basement provides additional living space in the form of a cozy family room with fresh carpeting, perfect for movie nights or quiet relaxation. A practical laundry room and storage area provide functionality and convenience, ensuring ample space for your belongings. The original electric baseboard heating system has been removed, replaced with a forced-air gas furnace with air conditioning in 2019, ensuring year round comfort. Close to two major bus routes, White Oaks mall, 4 elementary schools and many other great amenities. (id:37319)
Property Details
| MLS® Number | 40581167 |
| Property Type | Single Family |
| Amenities Near By | Park, Place Of Worship, Playground, Public Transit, Schools, Shopping |
| Community Features | Community Centre |
| Equipment Type | Water Heater |
| Features | Southern Exposure, Paved Driveway |
| Parking Space Total | 2 |
| Rental Equipment Type | Water Heater |
Building
| Bathroom Total | 2 |
| Bedrooms Above Ground | 3 |
| Bedrooms Total | 3 |
| Appliances | Dryer, Freezer, Refrigerator, Stove, Washer |
| Architectural Style | 2 Level |
| Basement Development | Finished |
| Basement Type | Full (finished) |
| Constructed Date | 1976 |
| Construction Style Attachment | Attached |
| Cooling Type | Central Air Conditioning |
| Exterior Finish | Aluminum Siding, Brick |
| Fireplace Present | No |
| Fixture | Ceiling Fans |
| Half Bath Total | 1 |
| Heating Fuel | Natural Gas |
| Heating Type | Forced Air |
| Stories Total | 2 |
| Size Interior | 1224 |
| Type | Row / Townhouse |
| Utility Water | Municipal Water |
Parking
| Carport |
Land
| Access Type | Road Access, Highway Access |
| Acreage | Yes |
| Land Amenities | Park, Place Of Worship, Playground, Public Transit, Schools, Shopping |
| Landscape Features | Landscaped |
| Sewer | Municipal Sewage System |
| Size Frontage | 519 Ft |
| Size Total Text | 2 - 4.99 Acres |
| Zoning Description | R5-4 |
Rooms
| Level | Type | Length | Width | Dimensions |
|---|---|---|---|---|
| Second Level | 4pc Bathroom | 7'5'' x 4'10'' | ||
| Second Level | Bedroom | 8'10'' x 12'2'' | ||
| Second Level | Bedroom | 9'6'' x 8'1'' | ||
| Second Level | Bedroom | 14'6'' x 11'6'' | ||
| Basement | Laundry Room | 10'5'' x 6'10'' | ||
| Basement | Family Room | 18'2'' x 20'9'' | ||
| Main Level | Foyer | 6'5'' x 4'3'' | ||
| Main Level | 2pc Bathroom | Measurements not available | ||
| Main Level | Living Room | 18'10'' x 11'11'' | ||
| Main Level | Kitchen | 8'9'' x 6'6'' |
https://www.realtor.ca/real-estate/26826807/1330-jalna-boulevard-unit-220-london
Interested?
Contact us for more information

Blake Mckenzie Trudgeon
Salesperson
(519) 518-1081

181 Commissioners Rd. W.
London, Ontario N6J 1X9
(519) 438-2222
(519) 438-1886
www.suttongrouppreferred.com/










































