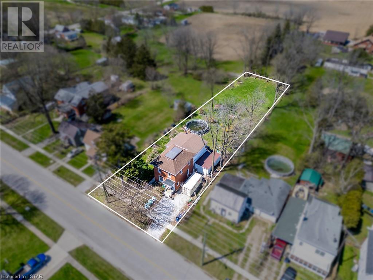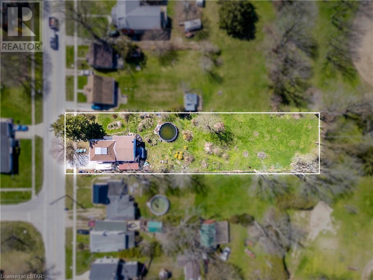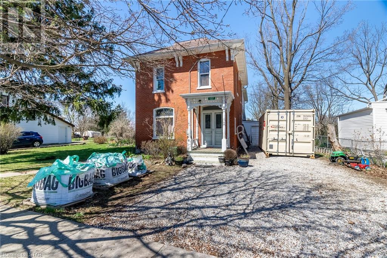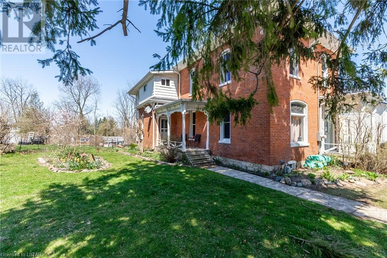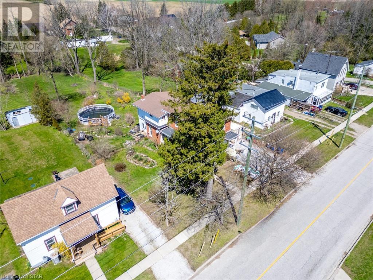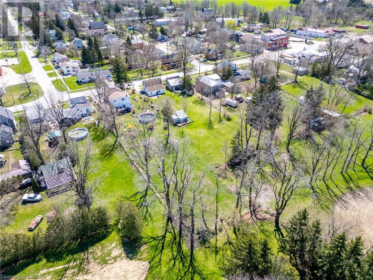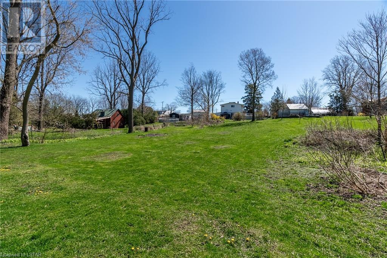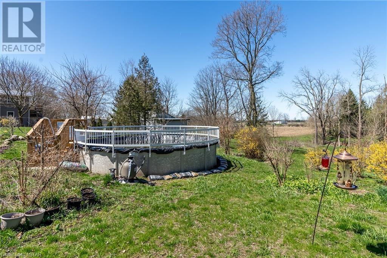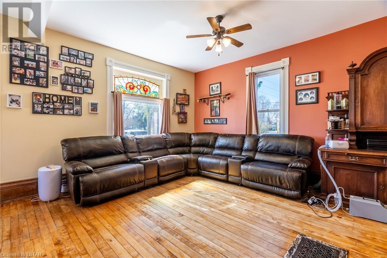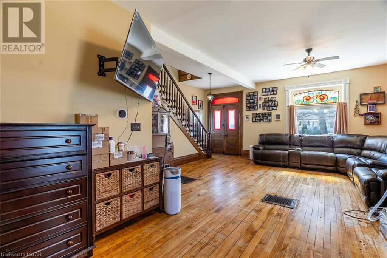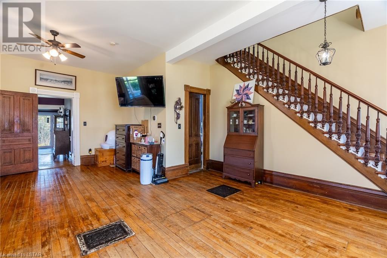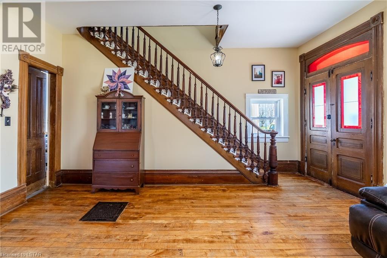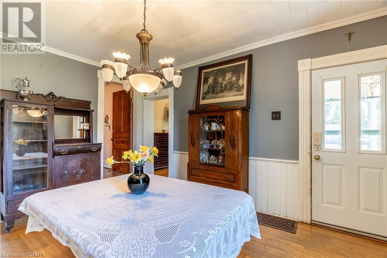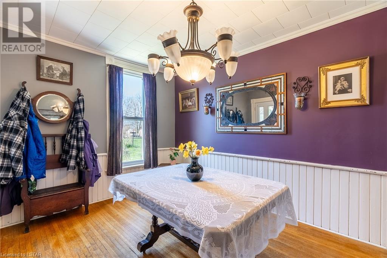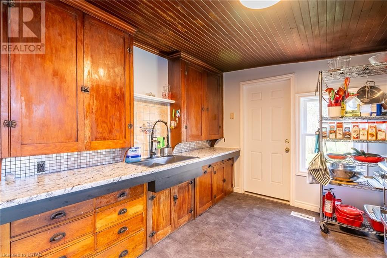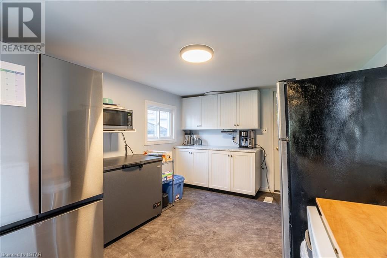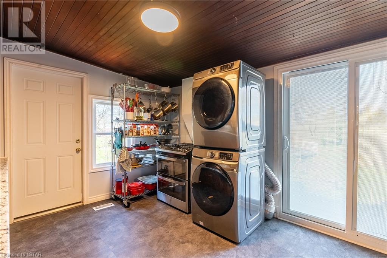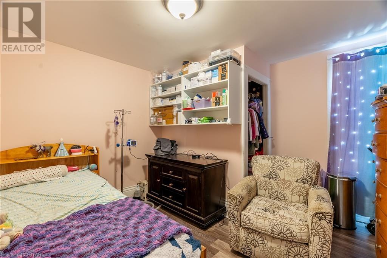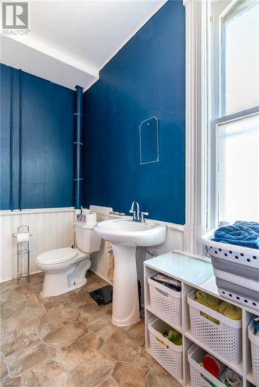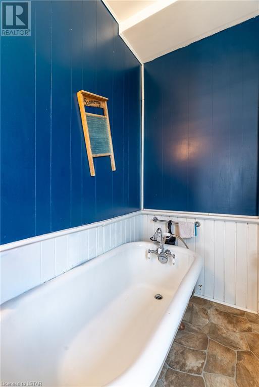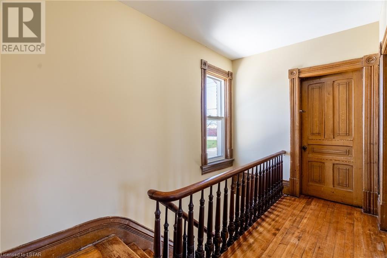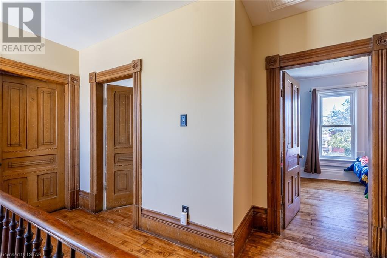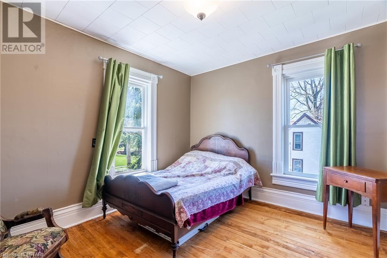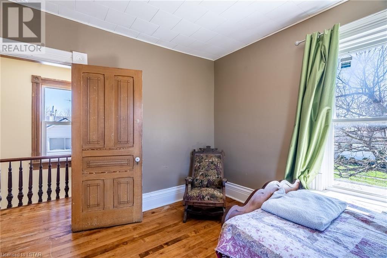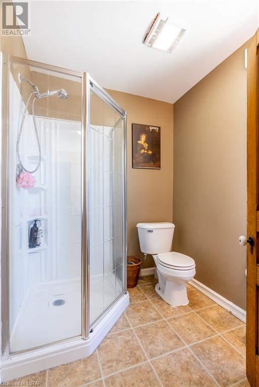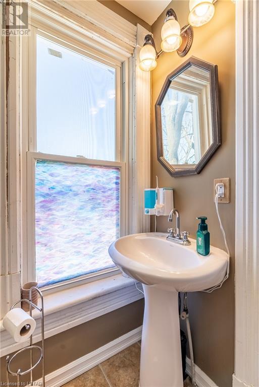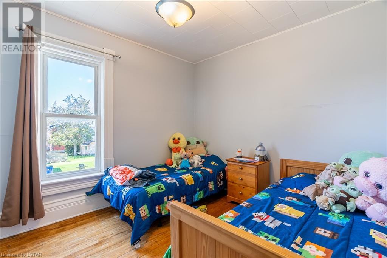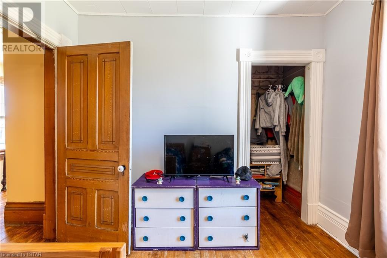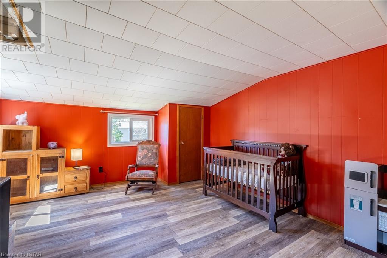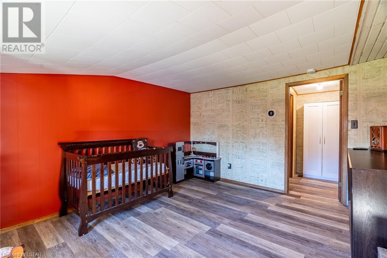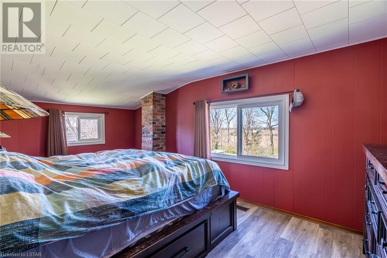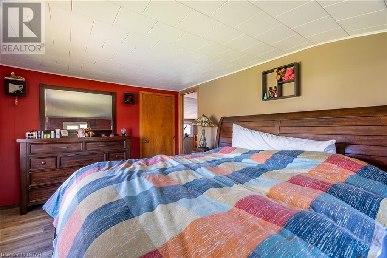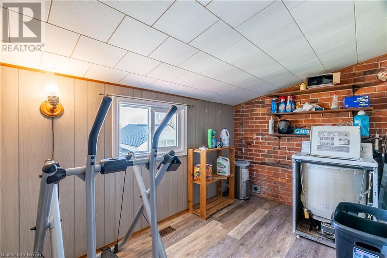137 Main Street E Highgate, Ontario N0P 1T0
$399,900
Step into the character and warmth of this enchanting century home, nestled in the heart of Highgate. Boasting 5 bedrooms and 2 bathrooms, this spacious home blends timeless charm with modern comforts. Inside, discover peace of mind knowing that this home has undergone significant mechanical upgrades in recent years. Some updates include: roof, eavestrough, soffit & fascia (2017), two furnaces (2019 and 2022), AC (2021), blown-in insulation (2015), brick repointing (2021), and almost all windows being replaced over the past decade. Be sure to explore the attached document for a full list of updates. Outside, the park-like yard (approx .647 acres) awaits your enjoyment, offering tranquility amidst expansive green space. Unwind in the above-ground pool installed in 2021, creating the perfect setting for relaxation and recreation. Conveniently located with swift access to Hwy #401, commuting is effortless, placing you approximately 45 minutes from London and Chatham less than a 30-minute drive away. Ease of access ensures convenience at every turn. (id:37319)
Property Details
| MLS® Number | 40571863 |
| Property Type | Single Family |
| Community Features | Quiet Area |
| Equipment Type | Furnace, Water Heater |
| Features | Country Residential |
| Parking Space Total | 4 |
| Pool Type | Above Ground Pool |
| Rental Equipment Type | Furnace, Water Heater |
Building
| Bathroom Total | 2 |
| Bedrooms Above Ground | 5 |
| Bedrooms Total | 5 |
| Appliances | Dishwasher, Refrigerator |
| Architectural Style | 2 Level |
| Basement Development | Unfinished |
| Basement Type | Partial (unfinished) |
| Constructed Date | 1900 |
| Construction Style Attachment | Detached |
| Cooling Type | Central Air Conditioning |
| Exterior Finish | Brick |
| Fireplace Present | No |
| Foundation Type | Block |
| Heating Fuel | Natural Gas |
| Heating Type | Forced Air |
| Stories Total | 2 |
| Size Interior | 2670 |
| Type | House |
| Utility Water | Municipal Water |
Parking
| Attached Garage |
Land
| Access Type | Road Access |
| Acreage | No |
| Size Depth | 330 Ft |
| Size Frontage | 82 Ft |
| Size Total Text | 1/2 - 1.99 Acres |
| Zoning Description | Vr |
Rooms
| Level | Type | Length | Width | Dimensions |
|---|---|---|---|---|
| Second Level | Bedroom | 10'10'' x 12'3'' | ||
| Second Level | Bedroom | 9'9'' x 11'9'' | ||
| Second Level | Primary Bedroom | 16'9'' x 10'4'' | ||
| Second Level | Laundry Room | 12'10'' x 12'3'' | ||
| Second Level | Bedroom | 14'5'' x 12'7'' | ||
| Second Level | Storage | 5'8'' | ||
| Second Level | 3pc Bathroom | 5'11'' x 7'0'' | ||
| Main Level | 3pc Bathroom | 9'3'' x 6'8'' | ||
| Main Level | Living Room | 26'2'' x 17'6'' | ||
| Main Level | Bedroom | 11'2'' x 11'7'' | ||
| Main Level | Kitchen | 10'5'' x 25'11'' | ||
| Main Level | Dining Room | 15'4'' x 11'5'' |
https://www.realtor.ca/real-estate/26767664/137-main-street-e-highgate
Interested?
Contact us for more information

Betty Fordyce
Salesperson
www.bettykallai.com
www.facebook.com/sellelgin
https://www.linkedin.com/in/sellelgin/
302-200 Villagewalk Boulevard
London, Ontario N5X 0A6
(519) 473-9992
www.primebrokerage.ca
