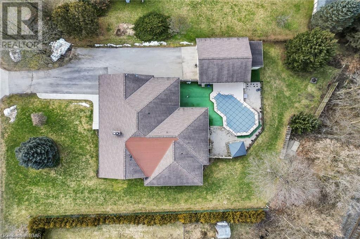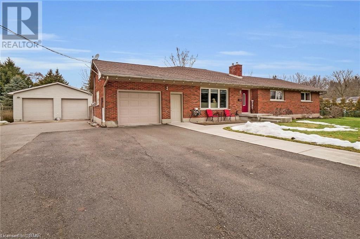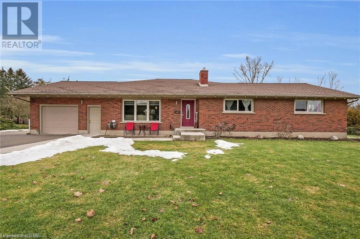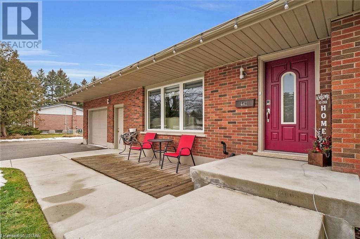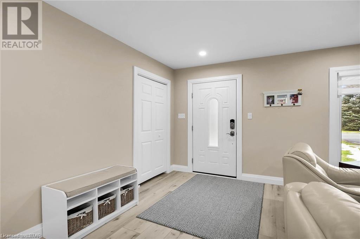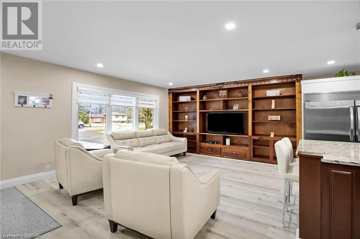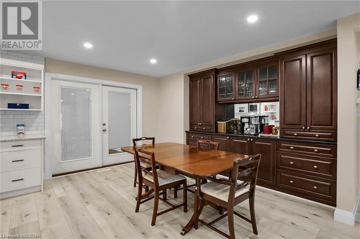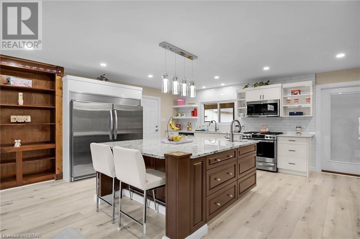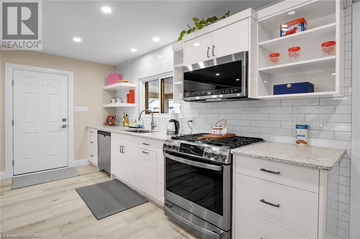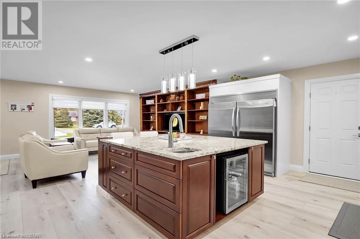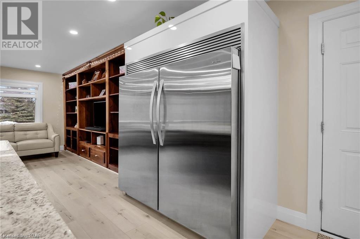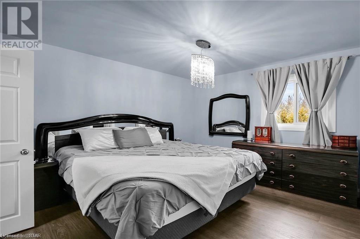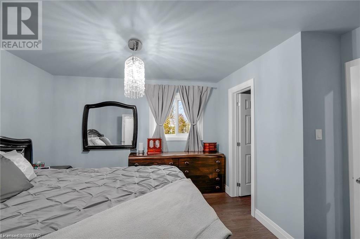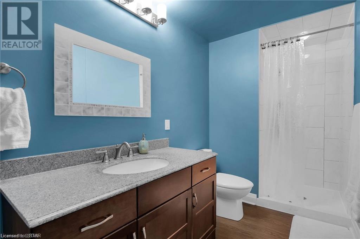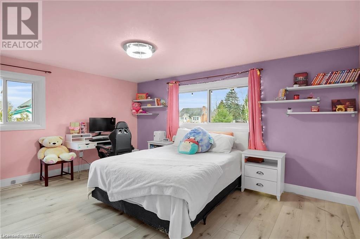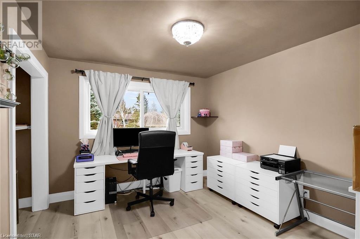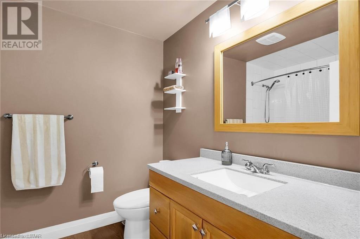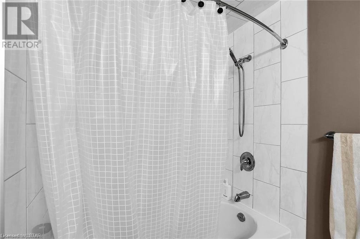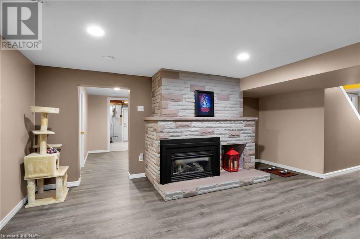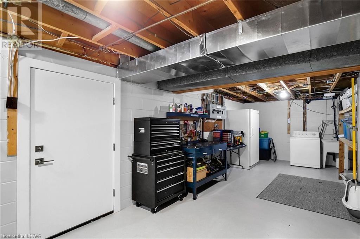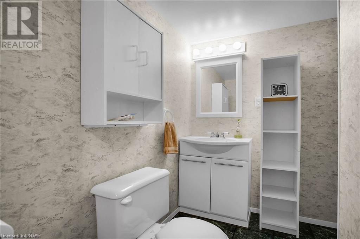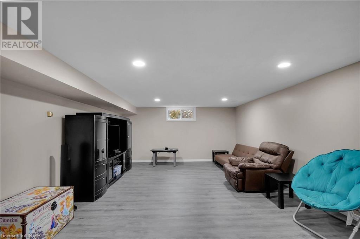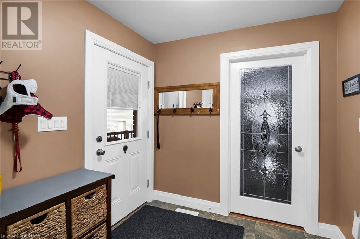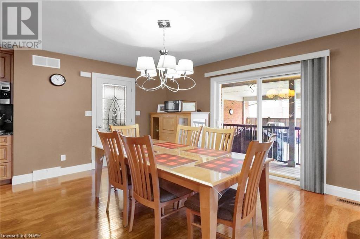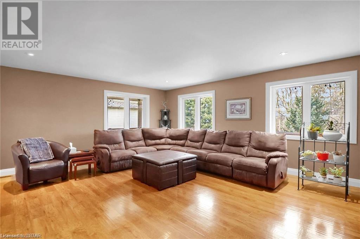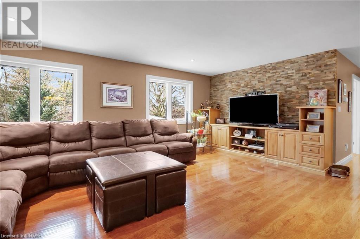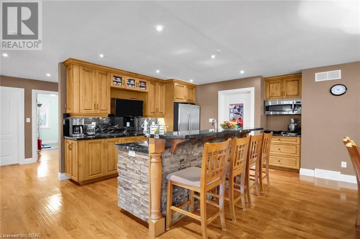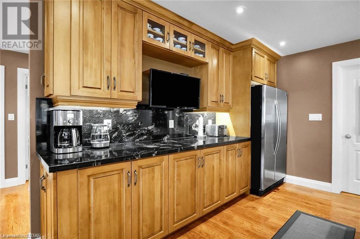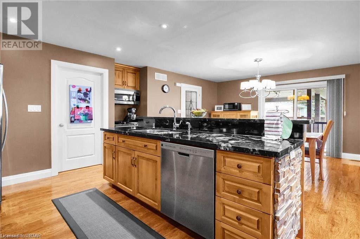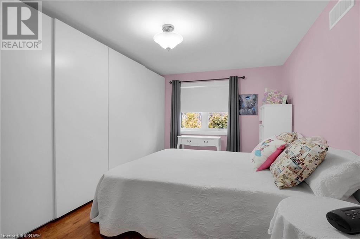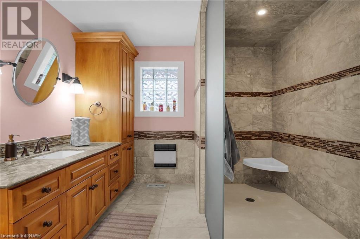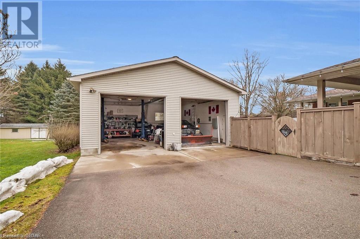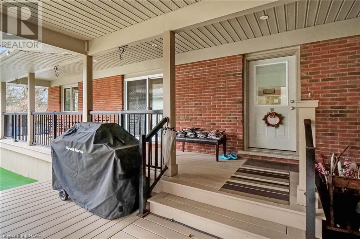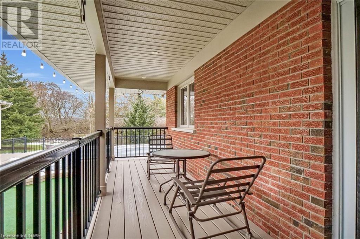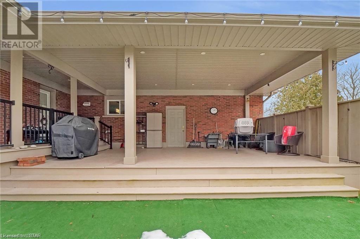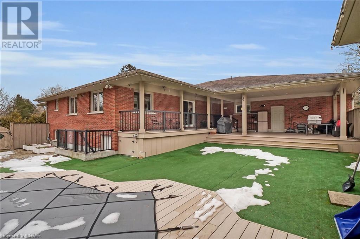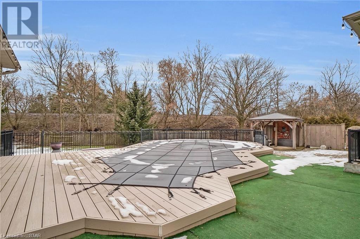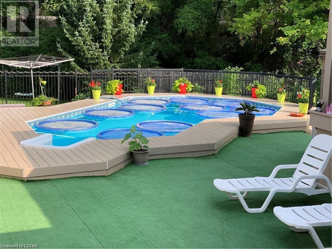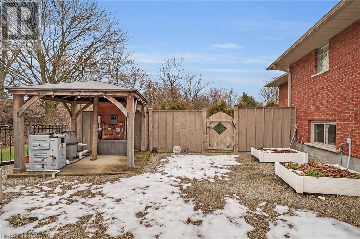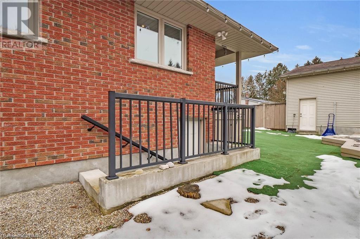141 Huron Avenue Komoka, Ontario N0L 1R0
$1,299,000
Discover the epitome of multi-generational living in Komoka! This ideal home sits on just over half an acre with parking for at least 8 cars, and offers a total of 5 bedrooms, 4 bathrooms and 1 half bathroom. This home boasts an impressive 2675 sqft of above-grade living space, attributed to a thoughtfully added 1300sqft expansion with a basement in 2013. The basement unfolds limitless potential, inviting the possibility of additional bedrooms or versatile living spaces. What sets this home apart is its intelligent design, crafted to function as two separate living spaces. Each comes complete with its own kitchen and private entrances including additional entrances in both basement units, offering an ideal arrangement for multi-generational living or potential rental use. Both living spaces offer their own furnace, air conditioner, as well as hot water tanks. Discover the perfect space for your projects in this spacious 26 x 30ft heated shop, with 12ft ceilings and 10 ft garage doors – perfect for hobbyists or extra storage. Relax in the comfort of your 17 x 28 ft, heated saltwater inground pool, and unwind on the covered porch and surrounding composite decking. This residence in Komoka is surrounded by family-friendly amenities, including the Wellness Center with a skating/hockey arena, the YMCA, library, and playground. Parkview Public School is conveniently close, and shopping is a breeze with Pet Value, Foodland, LCBO, Dollarama, and restaurants nearby. With convenient access to highway 402, this home combines comfort and accessibility for generations to enjoy. (id:37319)
Property Details
| MLS® Number | 40572469 |
| Property Type | Single Family |
| Amenities Near By | Golf Nearby, Playground, Schools, Shopping |
| Community Features | Quiet Area, Community Centre |
| Equipment Type | Water Heater |
| Features | Automatic Garage Door Opener |
| Parking Space Total | 9 |
| Pool Type | Inground Pool |
| Rental Equipment Type | Water Heater |
| Structure | Workshop, Shed |
Building
| Bathroom Total | 5 |
| Bedrooms Above Ground | 5 |
| Bedrooms Total | 5 |
| Appliances | Dishwasher, Dryer, Freezer, Microwave, Refrigerator, Stove, Water Softener, Washer, Garage Door Opener |
| Architectural Style | Bungalow |
| Basement Development | Partially Finished |
| Basement Type | Full (partially Finished) |
| Constructed Date | 1968 |
| Construction Style Attachment | Detached |
| Cooling Type | Central Air Conditioning |
| Exterior Finish | Brick |
| Fireplace Present | Yes |
| Fireplace Total | 1 |
| Foundation Type | Poured Concrete |
| Half Bath Total | 1 |
| Heating Fuel | Natural Gas |
| Stories Total | 1 |
| Size Interior | 2675 |
| Type | House |
| Utility Water | Municipal Water, Sand Point, Well |
Parking
| Attached Garage |
Land
| Access Type | Highway Access, Highway Nearby |
| Acreage | No |
| Fence Type | Partially Fenced |
| Land Amenities | Golf Nearby, Playground, Schools, Shopping |
| Sewer | Municipal Sewage System |
| Size Depth | 147 Ft |
| Size Frontage | 128 Ft |
| Size Irregular | 0.52 |
| Size Total | 0.52 Ac|1/2 - 1.99 Acres |
| Size Total Text | 0.52 Ac|1/2 - 1.99 Acres |
| Zoning Description | R1-15 |
Rooms
| Level | Type | Length | Width | Dimensions |
|---|---|---|---|---|
| Basement | Other | 28'7'' x 32'3'' | ||
| Basement | Storage | 13'1'' x 28'10'' | ||
| Basement | Exercise Room | 12'5'' x 13'5'' | ||
| Basement | Recreation Room | 30'11'' x 13'7'' | ||
| Basement | 3pc Bathroom | 7'0'' x 8'4'' | ||
| Basement | Storage | 8'0'' x 10'5'' | ||
| Basement | Storage | 10'6'' x 25'2'' | ||
| Main Level | Laundry Room | 8'5'' x 7'0'' | ||
| Main Level | 2pc Bathroom | 6'0'' x 7'0'' | ||
| Main Level | Bedroom | 14'0'' x 11'5'' | ||
| Main Level | Den | 14'0'' x 7'3'' | ||
| Main Level | Primary Bedroom | 14'0'' x 9'0'' | ||
| Main Level | 3pc Bathroom | 9'0'' x 10'5'' | ||
| Main Level | Living Room | 18'6'' x 15'6'' | ||
| Main Level | Kitchen | 9'5'' x 11'0'' | ||
| Main Level | Dining Room | 12'0'' x 11'0'' | ||
| Main Level | 4pc Bathroom | 9'0'' x 7'0'' | ||
| Main Level | Full Bathroom | 14'0'' x 5'0'' | ||
| Main Level | Primary Bedroom | 16'0'' x 12'0'' | ||
| Main Level | Bedroom | 15'6'' x 11'0'' | ||
| Main Level | Bedroom | 9'2'' x 11'0'' | ||
| Main Level | Dining Room | 10'5'' x 12'0'' | ||
| Main Level | Kitchen | 13'0'' x 12'0'' | ||
| Main Level | Living Room | 14'5'' x 12'6'' | ||
| Main Level | Foyer | 6'0'' x 9'0'' |
https://www.realtor.ca/real-estate/26756634/141-huron-avenue-komoka
Interested?
Contact us for more information
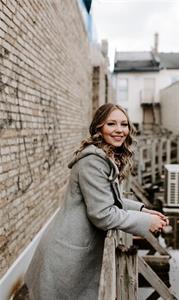
Rachael Silver
Salesperson
(519) 668-3997
https://www.facebook.com/listedwithrach/
https://www.instagram.com/listedwithrach/?hl=en

304-1886 Oxford Street West
London, Ontario N6K 0J8
(519) 472-0990
(519) 668-3997
www.theagencyrealestate.ca
Codi Iacovino
Salesperson

304-1886 Oxford Street West
London, Ontario N6K 0J8
(519) 472-0990
(519) 668-3997
www.theagencyrealestate.ca
