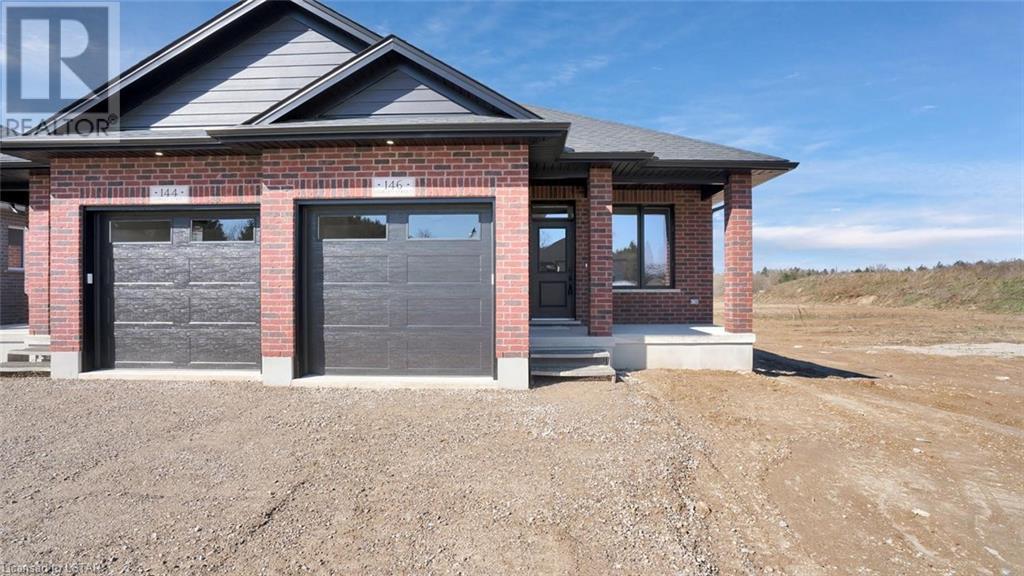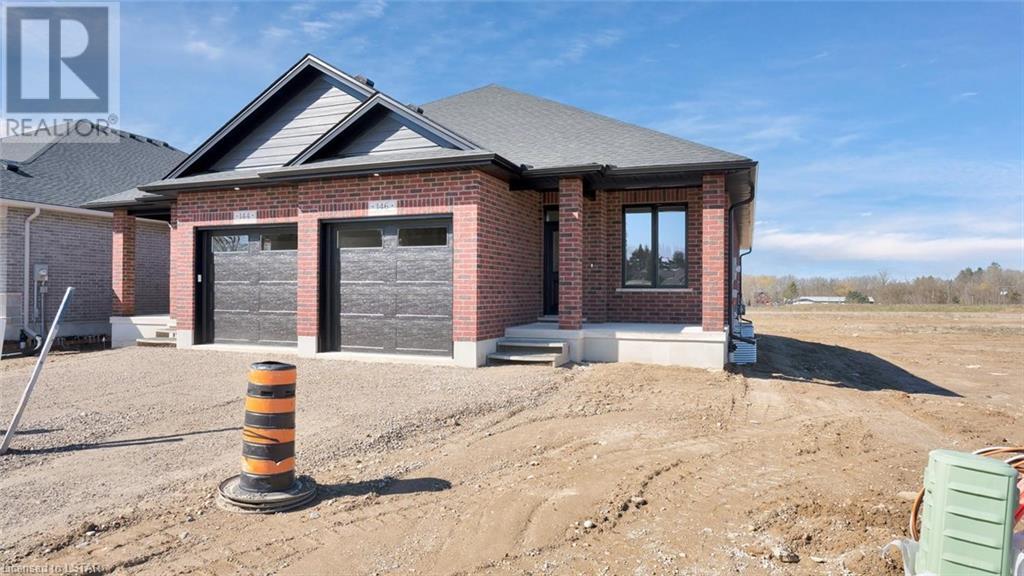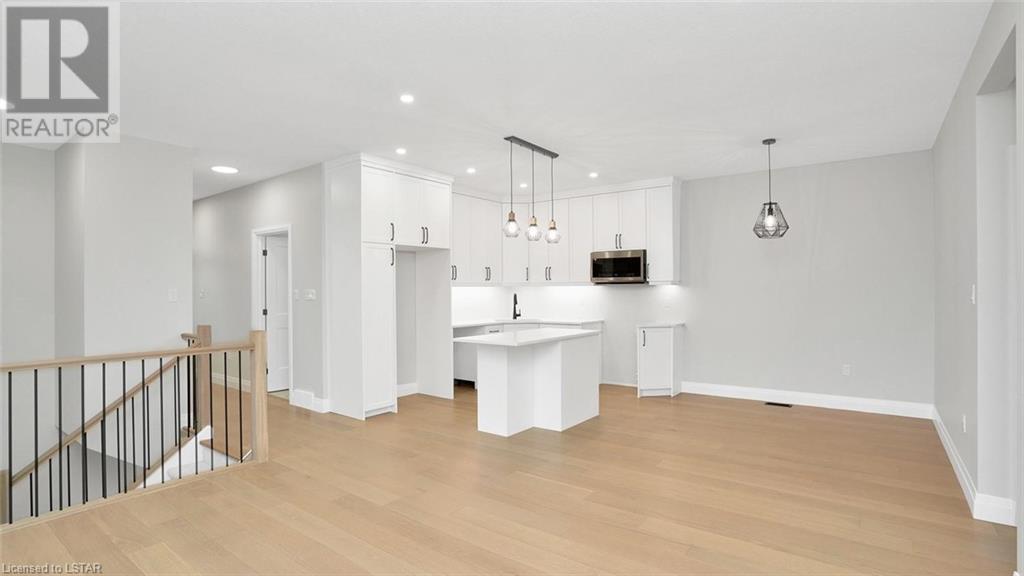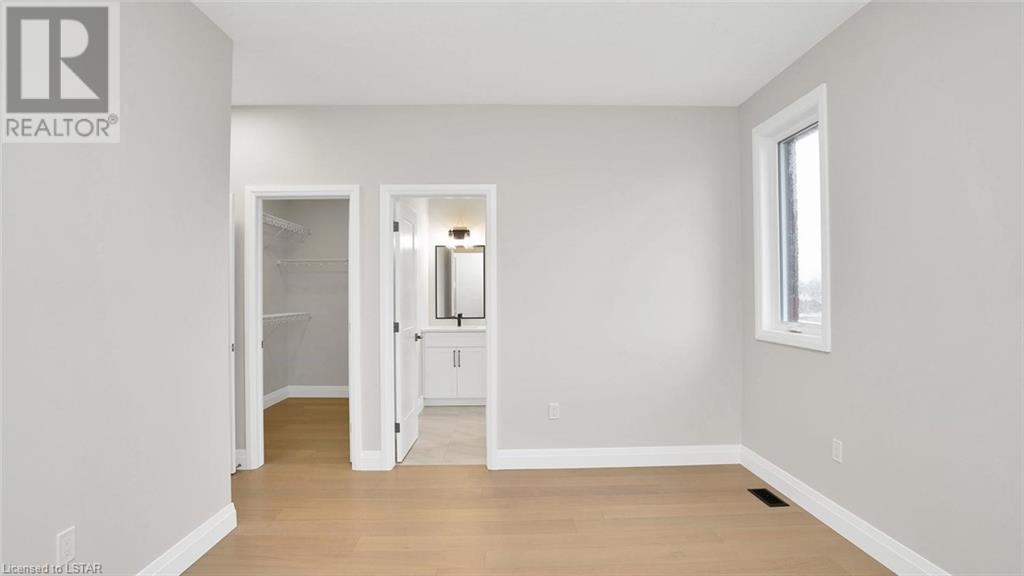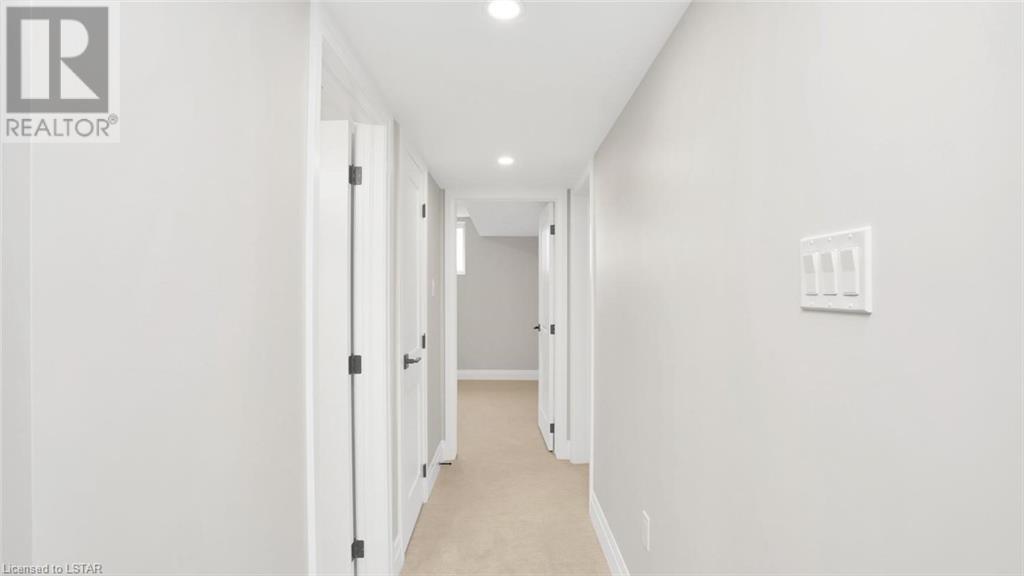146 Shirley Street Thorndale, Ontario N0M 2P0
$694,999
Welcome to the future of Thorndale! This semi-detached bunglaow offers 2400 square feet of finished living space, spread across the main floor and finished basement. Upstairs you find a primary suite at the back of the house, a full bath and bedroom in the centre and kitchen/living/dining as open concept living. The basement is fantastic with the extra rec room, 2 additional bedrooms and full bath. This home is beautiful, bright and priced extremely competitively to allow first time home buyers, or those wanting a well pointed home, with lots of space a more affordable option in the sought after town of Thorndale, just 10 minutes from London. (id:37319)
Property Details
| MLS® Number | 40570545 |
| Property Type | Single Family |
| Amenities Near By | Airport, Golf Nearby, Park, Place Of Worship, Playground, Schools, Shopping |
| Community Features | Community Centre, School Bus |
| Equipment Type | Water Heater |
| Features | Sump Pump, Automatic Garage Door Opener |
| Parking Space Total | 3 |
| Rental Equipment Type | Water Heater |
Building
| Bathroom Total | 3 |
| Bedrooms Above Ground | 2 |
| Bedrooms Below Ground | 2 |
| Bedrooms Total | 4 |
| Appliances | Microwave Built-in, Garage Door Opener |
| Architectural Style | Bungalow |
| Basement Development | Finished |
| Basement Type | Full (finished) |
| Constructed Date | 2024 |
| Construction Style Attachment | Semi-detached |
| Cooling Type | Central Air Conditioning |
| Exterior Finish | Brick |
| Fireplace Present | No |
| Heating Fuel | Natural Gas |
| Heating Type | Forced Air |
| Stories Total | 1 |
| Size Interior | 2228 |
| Type | House |
| Utility Water | Municipal Water |
Parking
| Attached Garage |
Land
| Acreage | No |
| Land Amenities | Airport, Golf Nearby, Park, Place Of Worship, Playground, Schools, Shopping |
| Sewer | Municipal Sewage System |
| Size Frontage | 58 Ft |
| Size Total Text | Under 1/2 Acre |
| Zoning Description | R1-25-h |
Rooms
| Level | Type | Length | Width | Dimensions |
|---|---|---|---|---|
| Lower Level | Bedroom | 14'9'' x 11'2'' | ||
| Lower Level | Bedroom | 11'0'' x 11'0'' | ||
| Lower Level | 4pc Bathroom | 8'1'' x 7'5'' | ||
| Lower Level | Recreation Room | 31'3'' x 22'7'' | ||
| Lower Level | Utility Room | 8'11'' x 11'3'' | ||
| Lower Level | Laundry Room | 9'2'' x 11'3'' | ||
| Main Level | Full Bathroom | 9'2'' x 8'6'' | ||
| Main Level | Primary Bedroom | 15'1'' x 14'8'' | ||
| Main Level | Bedroom | 11'9'' x 11'0'' | ||
| Main Level | 4pc Bathroom | 8'0'' x 8'6'' | ||
| Main Level | Family Room | 14'3'' x 14'7'' | ||
| Main Level | Dining Room | 8'3'' x 8'9'' | ||
| Main Level | Kitchen | 9'6'' x 15'5'' | ||
| Main Level | Mud Room | 5'1'' x 8'7'' | ||
| Main Level | Living Room | 8'2'' x 8'3'' |
https://www.realtor.ca/real-estate/26765355/146-shirley-street-thorndale
Interested?
Contact us for more information
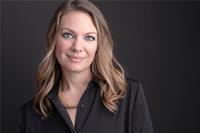
Raeanne Muir
Broker
(519) 673-6789
www.raeanne-muir.c21.ca/
420 York Street
London, Ontario N6B 1R1
(519) 673-3390
(519) 673-6789
firstcanadian.c21.ca/
facebook.com/C21First
instagram.com/c21first

Brett Nodwell
Broker
www.brettnodwell.com/
ca.linkedin.com/pub/brett-nodwell/4/1ba/608
699 Speedvale Avenue West
Guelph, Ontario N1K 1E6
(519) 673-3390
https://www.c21.ca/
https://www.facebook.com/KingwellRealty
https://www.instagram.com/kingwell_realty_c21/
