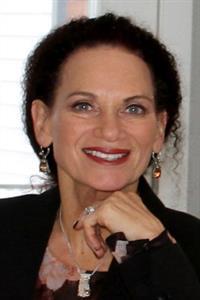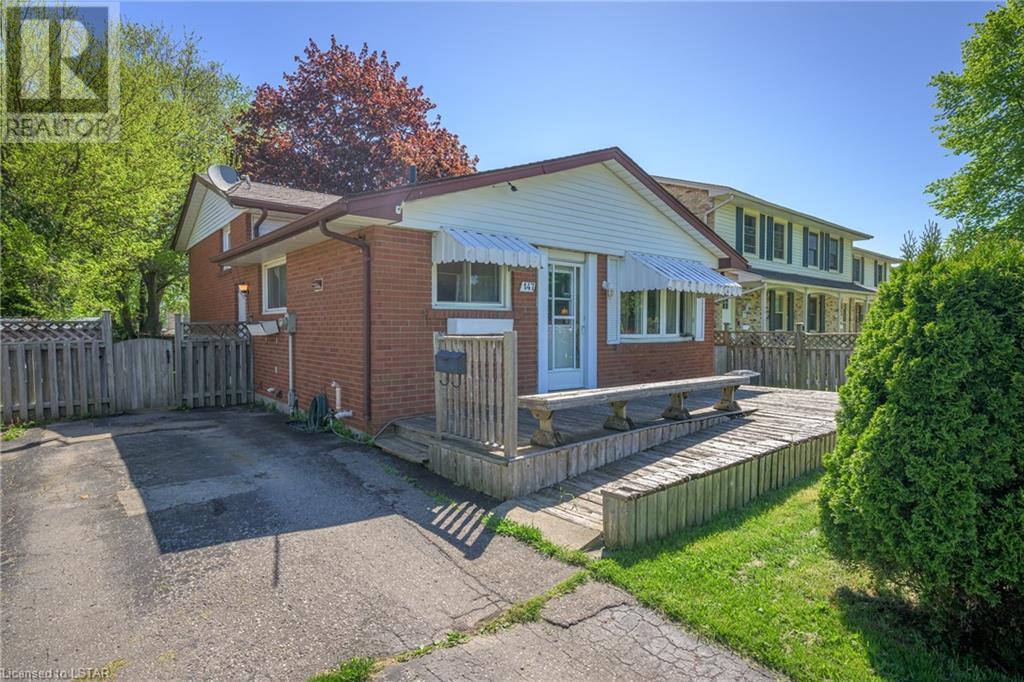147 Wellesley Crescent London, Ontario N5V 1J6
$449,900
Welcome to 147 Wellesley Crescent, London; a four-level backsplit nestled in a quiet crescent. Boasting a private fenced-in yard. While it needs TLC, this gem is priced to sell, offering fantastic potential for the savvy buyer. With 3+1 bedrooms, 2 bathrooms, and desirable features like a Kinetico Water System and HRV Lifebreath for premium indoor air quality. Enjoy the convenience of updated gas piping leading to the 36 Haier gas free-standing stove and high-end range hood, as well as a Bosch dishwasher. The roof is approximately 3 years old and has an updated furnace. Don't miss the opportunity to transform this house into your dream home! Open Houses Saturday and Sunday, Offers to be reviewed Monday May 13th at 4pm. (id:37319)
Property Details
| MLS® Number | 40585486 |
| Property Type | Single Family |
| Amenities Near By | Park, Place Of Worship, Playground, Public Transit, Shopping |
| Equipment Type | Water Heater |
| Parking Space Total | 2 |
| Rental Equipment Type | Water Heater |
Building
| Bathroom Total | 2 |
| Bedrooms Above Ground | 4 |
| Bedrooms Total | 4 |
| Appliances | Dishwasher, Dryer, Washer |
| Basement Development | Unfinished |
| Basement Type | Full (unfinished) |
| Constructed Date | 1967 |
| Construction Style Attachment | Detached |
| Cooling Type | Central Air Conditioning |
| Exterior Finish | Aluminum Siding, Brick |
| Fireplace Present | No |
| Foundation Type | Poured Concrete |
| Half Bath Total | 1 |
| Heating Fuel | Natural Gas |
| Heating Type | Forced Air |
| Size Interior | 1000 |
| Type | House |
| Utility Water | Municipal Water |
Land
| Access Type | Road Access |
| Acreage | No |
| Land Amenities | Park, Place Of Worship, Playground, Public Transit, Shopping |
| Sewer | Municipal Sewage System |
| Size Depth | 100 Ft |
| Size Frontage | 45 Ft |
| Size Total Text | Under 1/2 Acre |
| Zoning Description | R1-4 |
Rooms
| Level | Type | Length | Width | Dimensions |
|---|---|---|---|---|
| Second Level | 4pc Bathroom | Measurements not available | ||
| Second Level | Bedroom | 9'2'' x 9'0'' | ||
| Second Level | Bedroom | 13'3'' x 11'5'' | ||
| Second Level | Primary Bedroom | 17'7'' x 10'10'' | ||
| Third Level | 2pc Bathroom | Measurements not available | ||
| Third Level | Bedroom | 11'5'' x 11'3'' | ||
| Third Level | Recreation Room | 19'10'' x 11'4'' | ||
| Main Level | Dining Room | 11'8'' x 8'1'' | ||
| Main Level | Kitchen | 8'1'' x 7'6'' | ||
| Main Level | Living Room | 18'4'' x 11'8'' | ||
| Upper Level | Utility Room | 18'2'' x 11'9'' | ||
| Upper Level | Bonus Room | 11'6'' x 11'4'' |
Utilities
| Cable | Available |
| Electricity | Available |
| Telephone | Available |
https://www.realtor.ca/real-estate/26870351/147-wellesley-crescent-london
Interested?
Contact us for more information

Carol Turnbull
Salesperson
www.realestatelondon.com/
www.facebook.com/pages/Carol-Turnbull-ReMax-Centre-City-Realty-Inc/115153538565987
twitter.com/carol_turnbull

675 Adelaide Street North
London, Ontario N5Y 2L4
(519) 667-1800
(519) 667-1958
www.centrecityrealty.com

Carrie Ann Turnbull
Salesperson

675 Adelaide Street North
London, Ontario N5Y 2L4
(519) 667-1800
(519) 667-1958
www.centrecityrealty.com

































