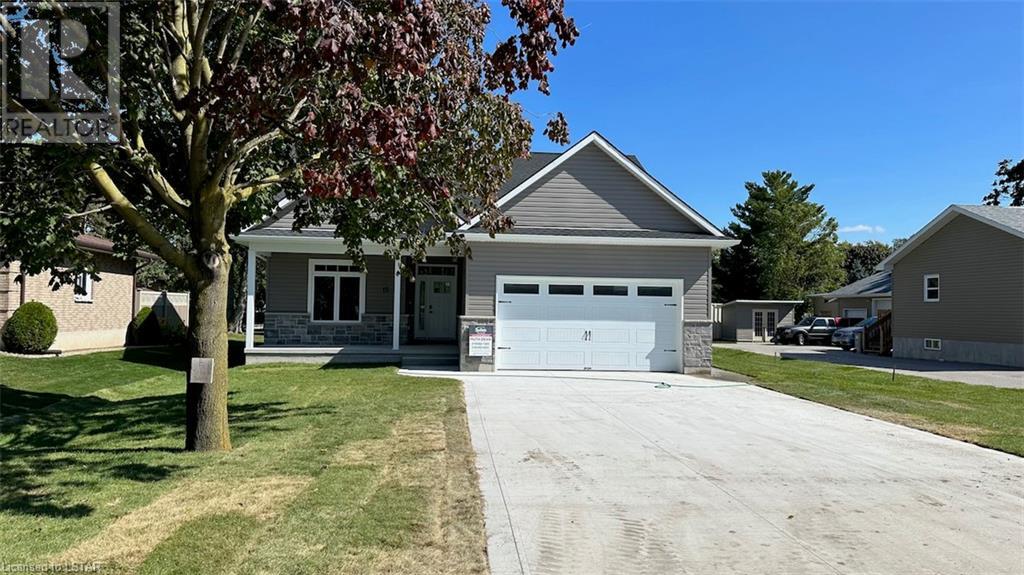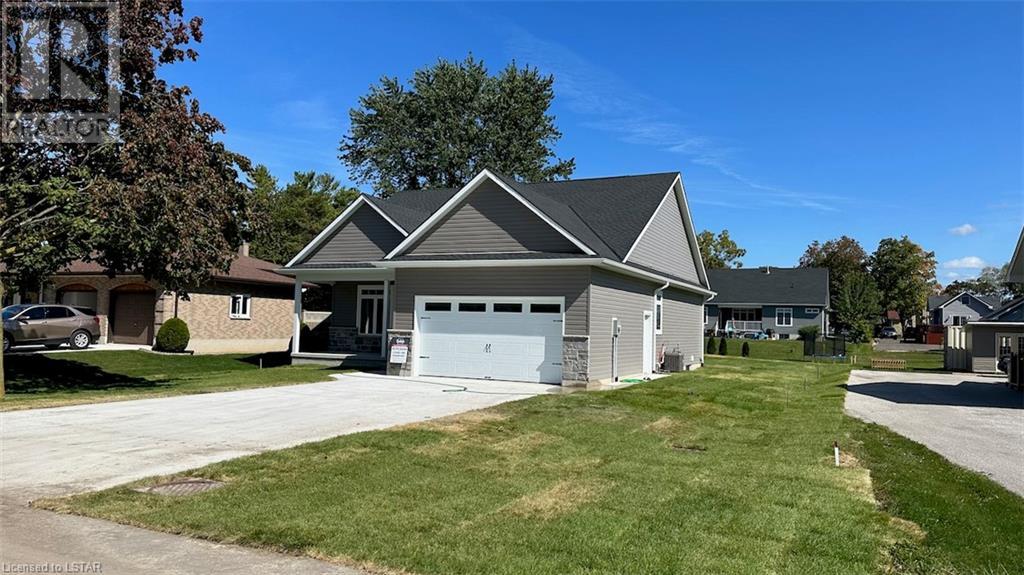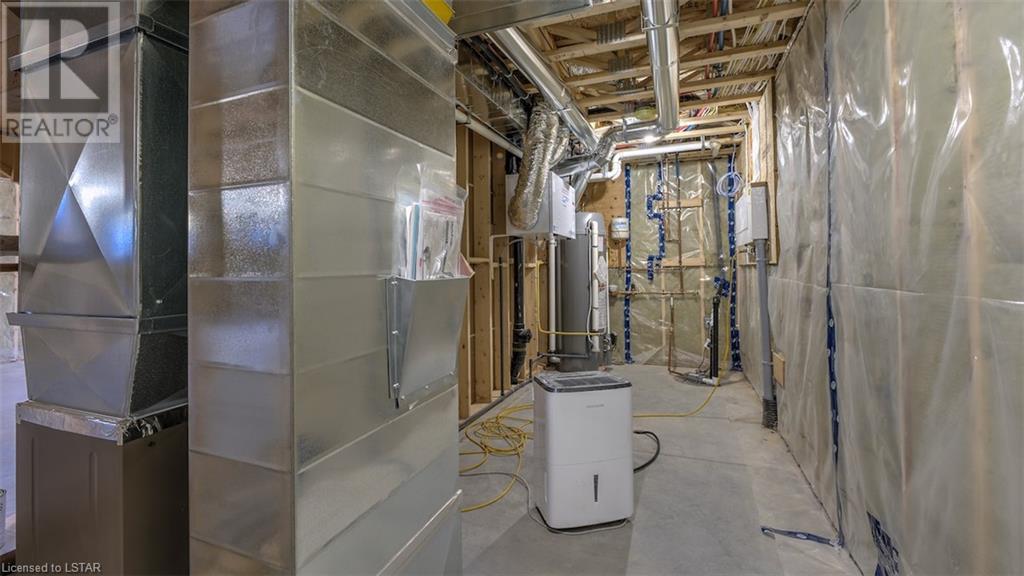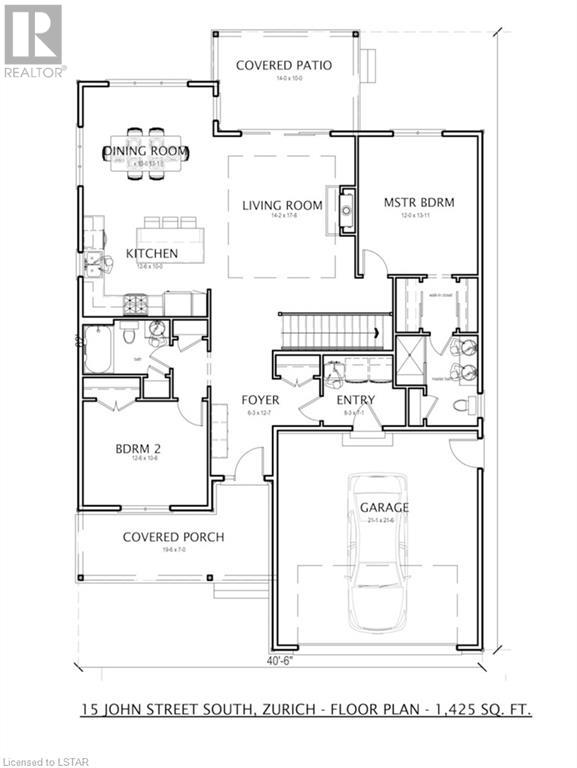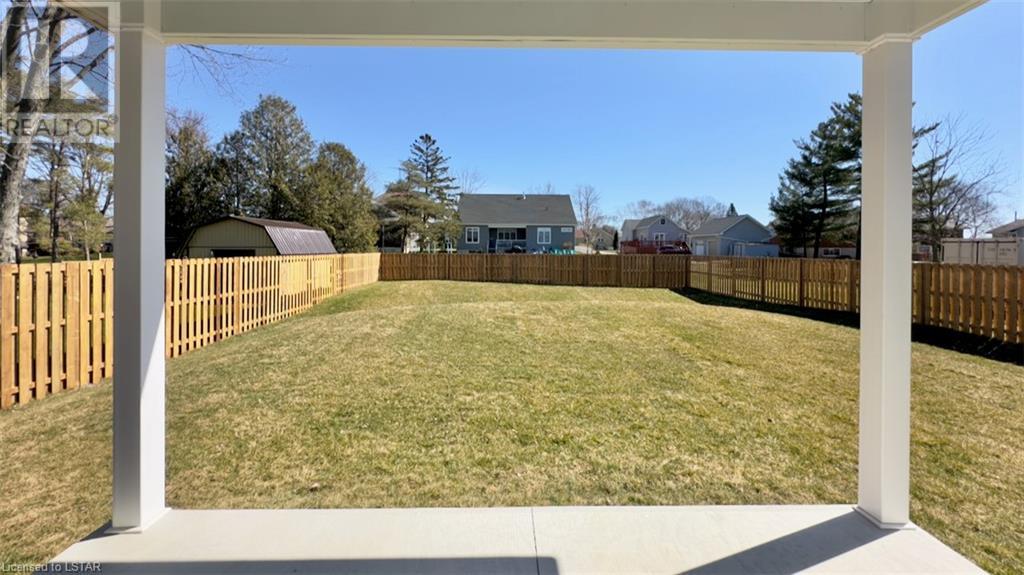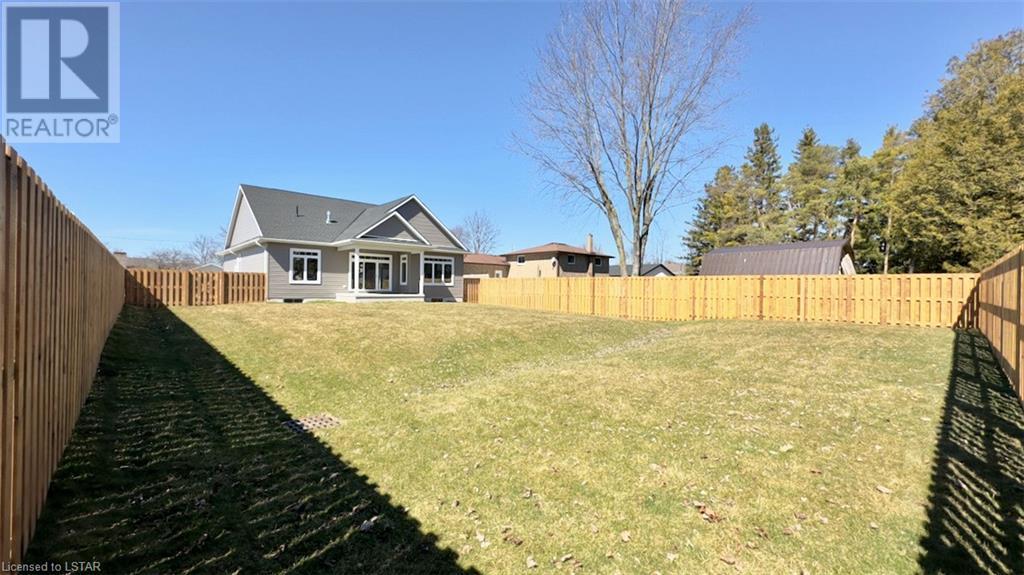15 John Street S Zurich, Ontario N0M 2T0
$839,000
Small town living, big city style! Currently under construction this 1,425 sq. ft. Rice Homes design is sure to please. With high quality fit and finishes this 2 bedroom, 2 bath home features: open living area with 9 & 10' ceilings, gas fireplace with Black shiplap finish, centre island in kitchen, White cabinets with white whistler quartz countertops and black hardware, ,3 appliances, main floor laundry with Laminate countertops(Calcutta Marble), master en-suite with walk in closet, pre-engineered hardwood floors Oak Morchello (grey), Ceramic tile in the laundry and both baths, front and rear covered porches, full unfinished basement with roughed in bath, Newport Grey stone banding with Gentek Storm vinyl siding for low maintenance. Concrete drive & walkway. Fully fenced in backyard. Call or email L.A. for long list of standard features and finishes. (id:37319)
Property Details
| MLS® Number | 40565155 |
| Property Type | Single Family |
| Amenities Near By | Playground, Schools, Shopping |
| Community Features | Quiet Area |
| Equipment Type | None |
| Features | Sump Pump, Automatic Garage Door Opener |
| Parking Space Total | 2 |
| Rental Equipment Type | None |
Building
| Bathroom Total | 2 |
| Bedrooms Above Ground | 2 |
| Bedrooms Total | 2 |
| Appliances | Dishwasher, Microwave Built-in, Garage Door Opener |
| Architectural Style | Raised Bungalow |
| Basement Development | Unfinished |
| Basement Type | Full (unfinished) |
| Construction Style Attachment | Detached |
| Cooling Type | Central Air Conditioning |
| Exterior Finish | Stone, Vinyl Siding |
| Fireplace Present | Yes |
| Fireplace Total | 1 |
| Fixture | Ceiling Fans |
| Foundation Type | Poured Concrete |
| Heating Fuel | Natural Gas |
| Heating Type | Forced Air |
| Stories Total | 1 |
| Size Interior | 1425 |
| Type | House |
| Utility Water | Municipal Water |
Parking
| Attached Garage |
Land
| Access Type | Road Access |
| Acreage | No |
| Land Amenities | Playground, Schools, Shopping |
| Sewer | Sanitary Sewer |
| Size Depth | 160 Ft |
| Size Frontage | 66 Ft |
| Size Irregular | 0.253 |
| Size Total | 0.253 Ac|under 1/2 Acre |
| Size Total Text | 0.253 Ac|under 1/2 Acre |
| Zoning Description | R1 |
Rooms
| Level | Type | Length | Width | Dimensions |
|---|---|---|---|---|
| Main Level | Full Bathroom | Measurements not available | ||
| Main Level | 4pc Bathroom | Measurements not available | ||
| Main Level | Foyer | 12'7'' x 6'3'' | ||
| Main Level | Laundry Room | 8'3'' x 7'1'' | ||
| Main Level | Bedroom | 12'6'' x 10'6'' | ||
| Main Level | Primary Bedroom | 13'11'' x 12'0'' | ||
| Main Level | Dining Room | 13'1'' x 13'0'' | ||
| Main Level | Kitchen | 12'6'' x 10'0'' | ||
| Main Level | Living Room | 17'8'' x 14'2'' |
Utilities
| Cable | Available |
| Electricity | Available |
| Natural Gas | Available |
https://www.realtor.ca/real-estate/26697010/15-john-street-s-zurich
Interested?
Contact us for more information

Ruth Dean
Salesperson

26 Ontario Street North Po Box 1395
Grand Bend, Ontario N0M 1T0
(519) 433-4331
www.suttongroupselect.com
