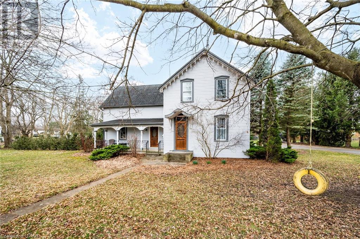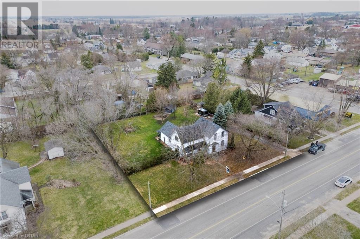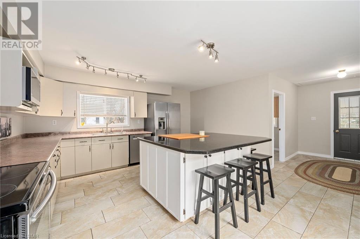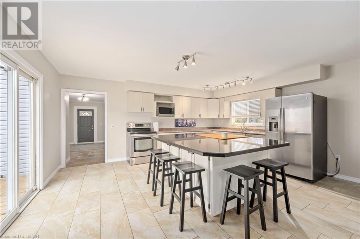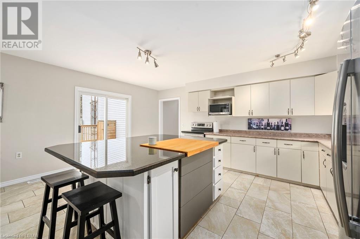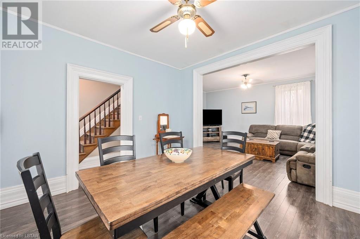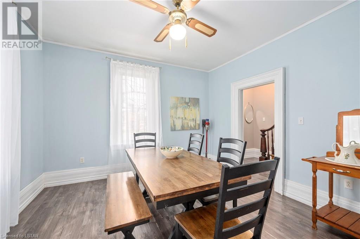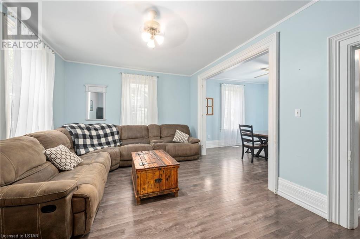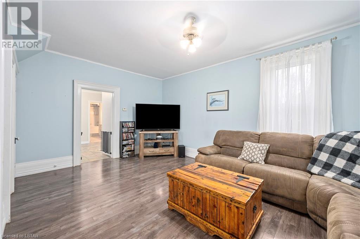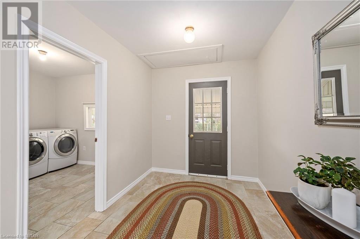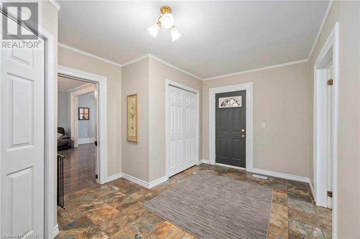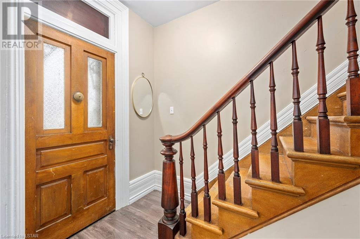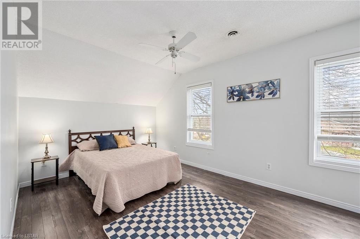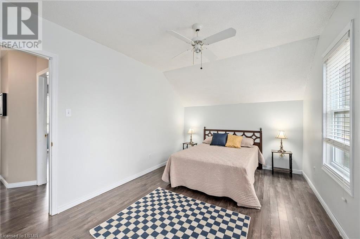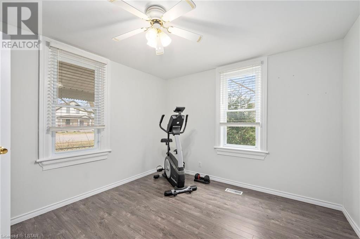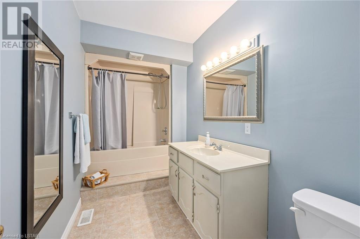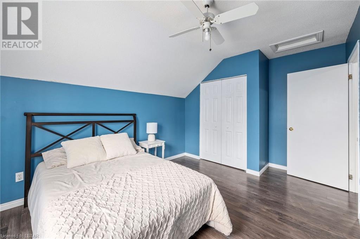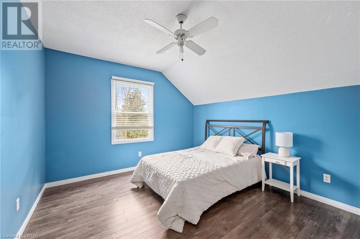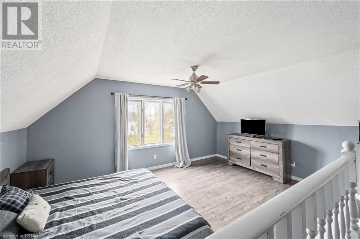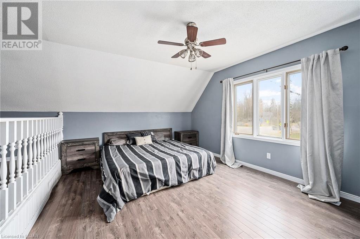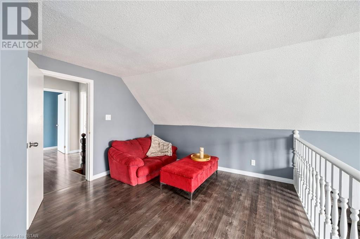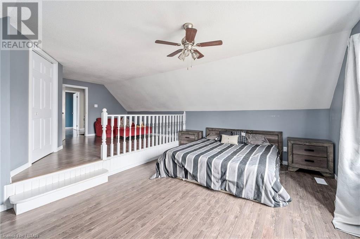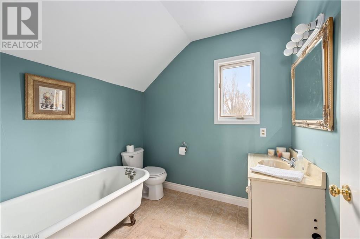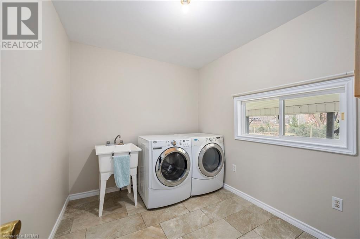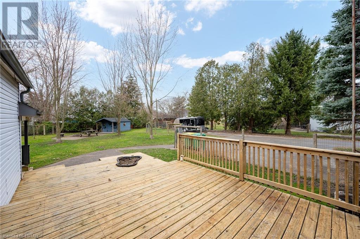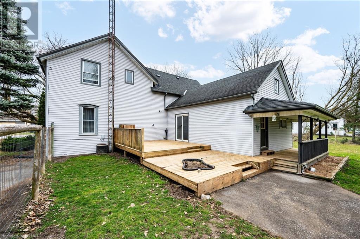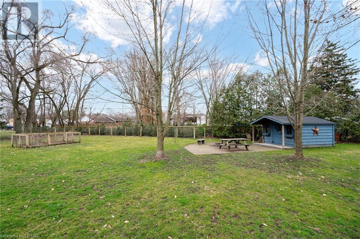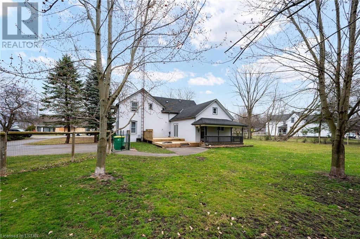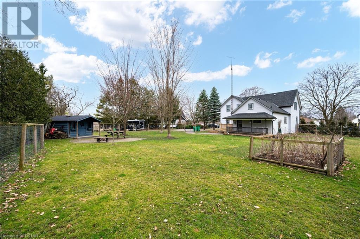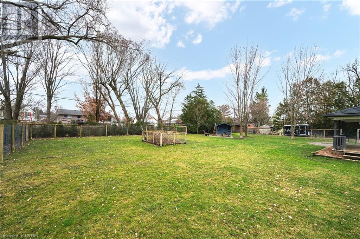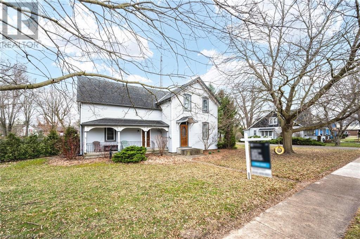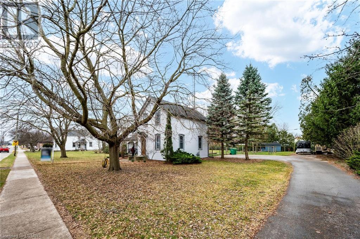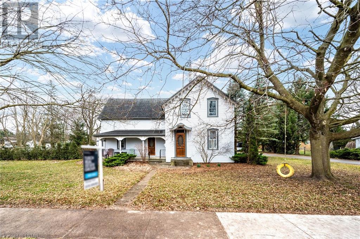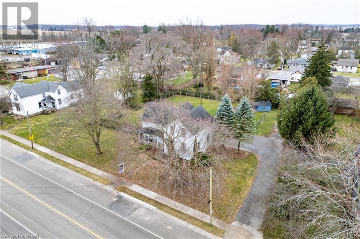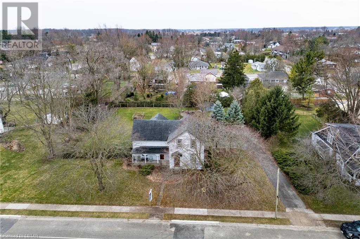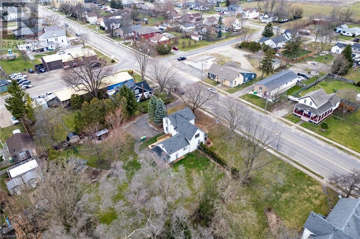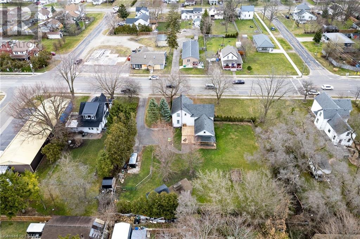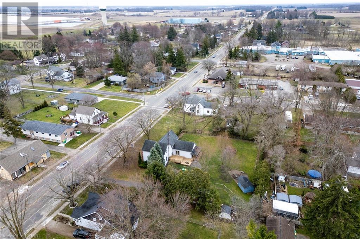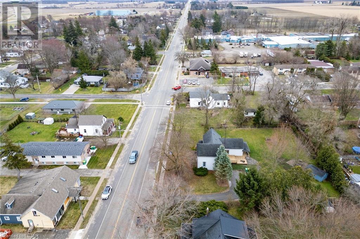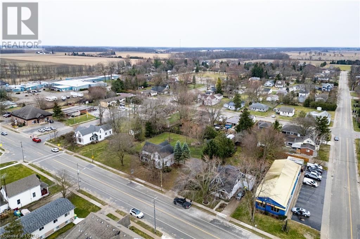150 Main Street Glencoe, Ontario N0L 1M0
$499,000
Step into one of Glencoe's most charming properties, boasting an inviting exterior that exudes curb appeal. Nestled in this delightful and welcoming town, this residence offers an exceptional opportunity to embrace a serene lifestyle while enjoying convenient access to local amenities. Sit back and relax on the spacious front porch, set back from the road on an expansive 148' x 165' lot, providing ample space for outdoor enjoyment. Inside, this home has undergone numerous updates throughout the years, ensuring modern comfort and convenience. Upon entry, you're greeted by a generous foyer leading to a beautiful kitchen. The layout seamlessly integrates indoor and outdoor living, with easy access to a patio perfect for hosting barbecues and overlooking the lush trees and fenced yard, offering privacy and tranquility. The main floor encompasses a comfortable living room, a dining area, and a versatile space that could serve as a bedroom or office. Upstairs, discover three bedrooms, perfect for a growing family. This property is larger than it appears from the outside, offering surprising spaciousness and versatility. Freshly painted and move-in ready, this home presents an ideal opportunity to reside in the heart of town, on one of the most desirable lots in Glencoe. (id:37319)
Property Details
| MLS® Number | 40554997 |
| Property Type | Single Family |
| Amenities Near By | Schools, Shopping |
| Equipment Type | Water Heater |
| Parking Space Total | 8 |
| Rental Equipment Type | Water Heater |
Building
| Bathroom Total | 2 |
| Bedrooms Above Ground | 3 |
| Bedrooms Total | 3 |
| Appliances | Dishwasher, Dryer, Refrigerator, Stove, Washer |
| Basement Development | Unfinished |
| Basement Type | Crawl Space (unfinished) |
| Constructed Date | 1900 |
| Construction Style Attachment | Detached |
| Cooling Type | Central Air Conditioning |
| Exterior Finish | Vinyl Siding |
| Fireplace Present | No |
| Foundation Type | Block |
| Heating Fuel | Natural Gas |
| Heating Type | Forced Air |
| Stories Total | 2 |
| Size Interior | 2090 |
| Type | House |
| Utility Water | Municipal Water |
Land
| Access Type | Road Access |
| Acreage | No |
| Land Amenities | Schools, Shopping |
| Sewer | Municipal Sewage System |
| Size Depth | 165 Ft |
| Size Frontage | 148 Ft |
| Size Irregular | 0.559 |
| Size Total | 0.559 Ac|under 1/2 Acre |
| Size Total Text | 0.559 Ac|under 1/2 Acre |
| Zoning Description | C2 |
Rooms
| Level | Type | Length | Width | Dimensions |
|---|---|---|---|---|
| Second Level | 3pc Bathroom | 7'8'' x 6'10'' | ||
| Second Level | Bedroom | 11'3'' x 14'8'' | ||
| Second Level | Bedroom | 16'1'' x 10'1'' | ||
| Second Level | Primary Bedroom | 23'6'' x 13'4'' | ||
| Main Level | Utility Room | 5'1'' x 5'11'' | ||
| Main Level | 3pc Bathroom | 11'10'' x 6'0'' | ||
| Main Level | Laundry Room | 10'4'' x 8'2'' | ||
| Main Level | Kitchen | 18'1'' x 23'7'' | ||
| Main Level | Gym | 11'0'' x 11'0'' | ||
| Main Level | Other | 11'4'' x 17'3'' | ||
| Main Level | Living Room | 19'3'' x 12'9'' | ||
| Main Level | Dining Room | 12'10'' x 12'0'' | ||
| Main Level | Foyer | 6'2'' x 12'0'' |
https://www.realtor.ca/real-estate/26630999/150-main-street-glencoe
Interested?
Contact us for more information

Richard John Tusch
Salesperson
www.tuschrealestategroup.com/

380 Wellington Street, Tower B 6th Floor
London, Ontario N6A 5B5
(866) 530-7737
(647) 849-3180
www.exprealty.ca/

Georgia Tusch
Broker
(647) 879-3180
www.tuschrealestategroup.com/
https://www.facebook.com/eXpRealtyBrokerage/
https://www.linkedin.com/in/georgia-tusch-56850444/

380 Wellington Street, Tower B 6th Floor
London, Ontario N6A 5B5
(866) 530-7737
(647) 849-3180
www.exprealty.ca/
