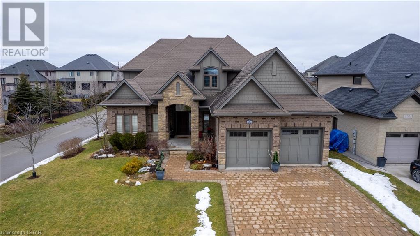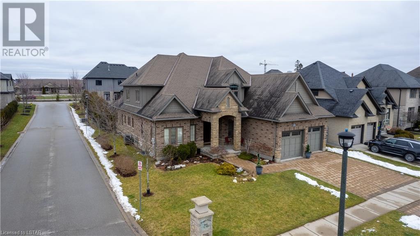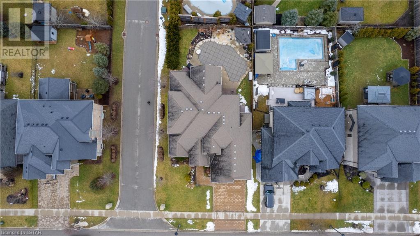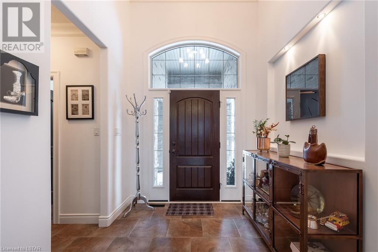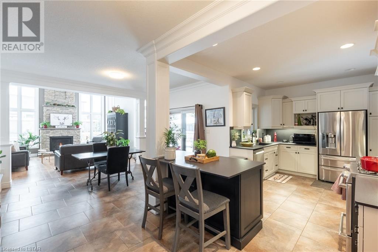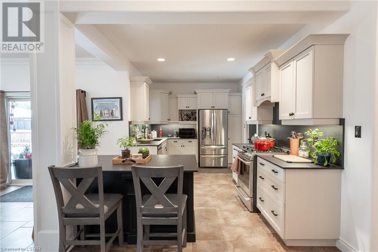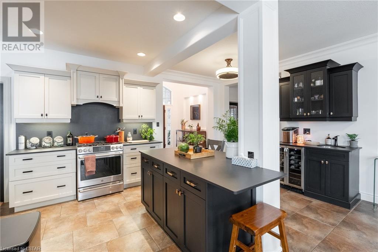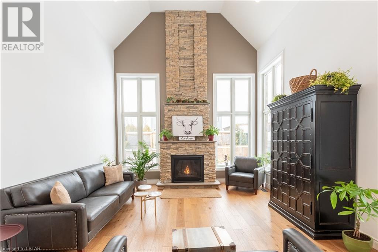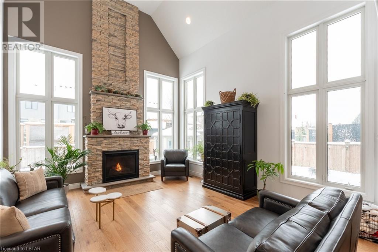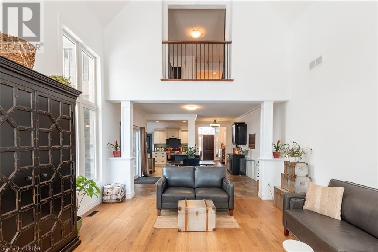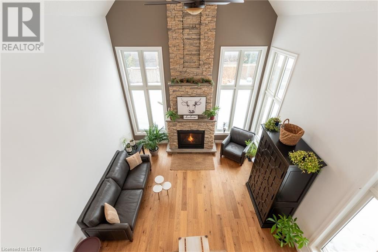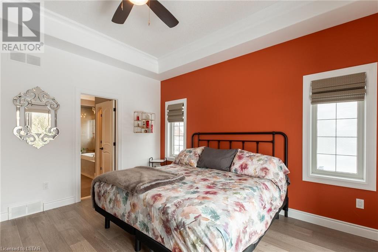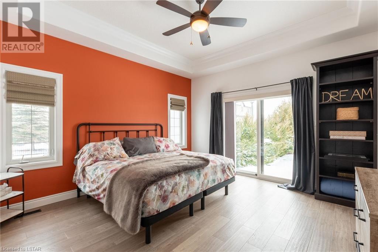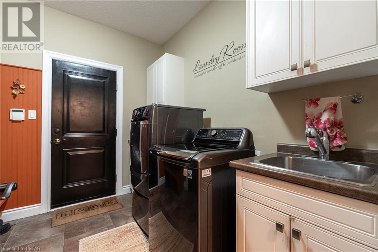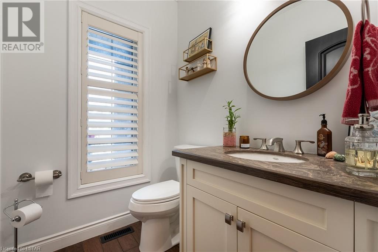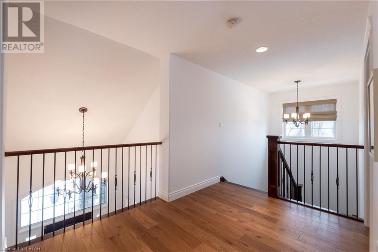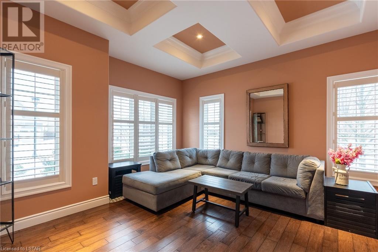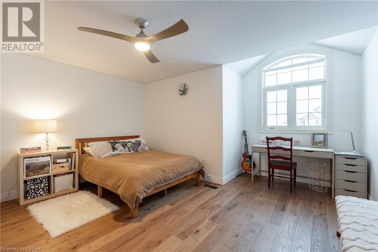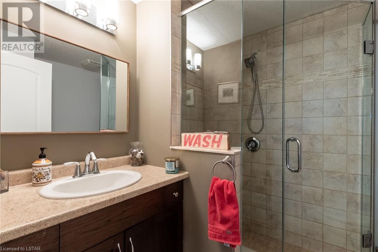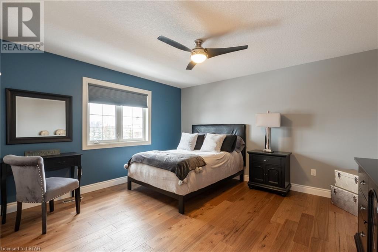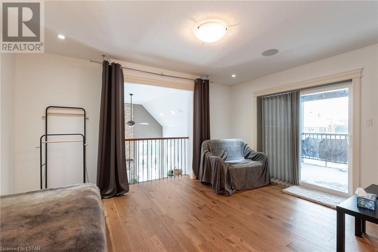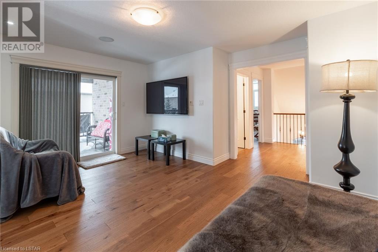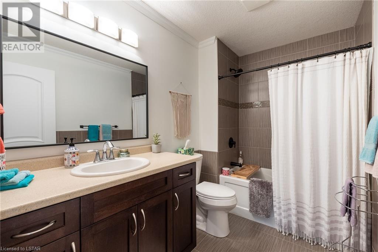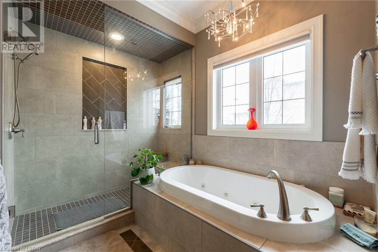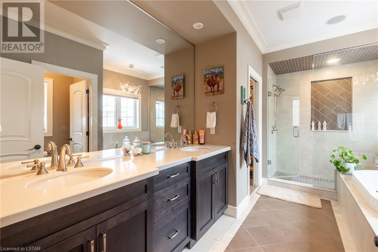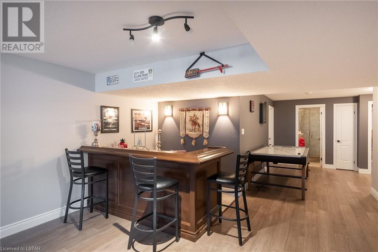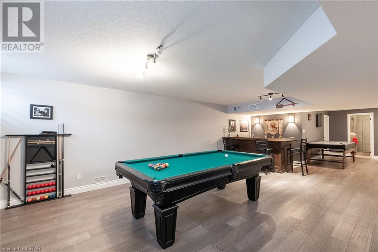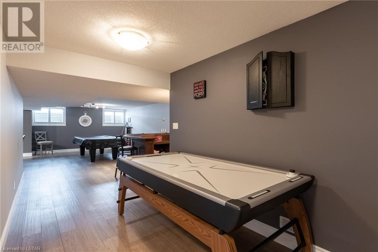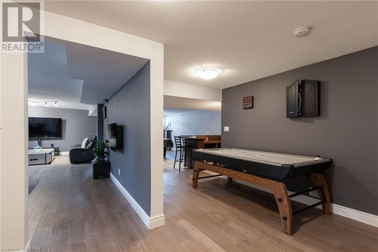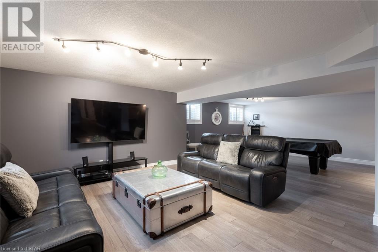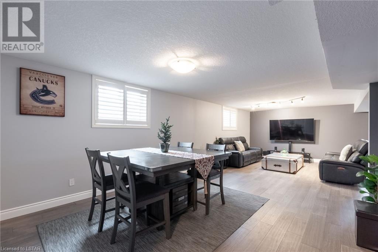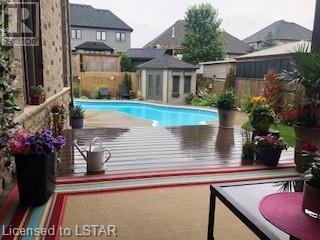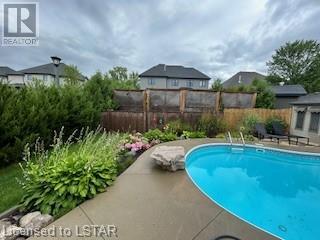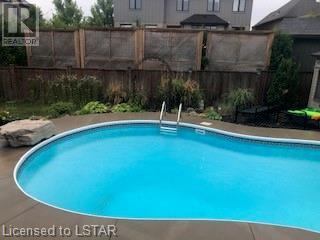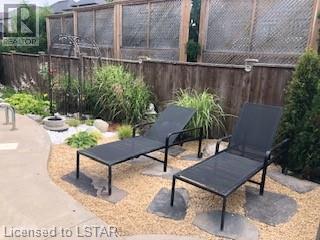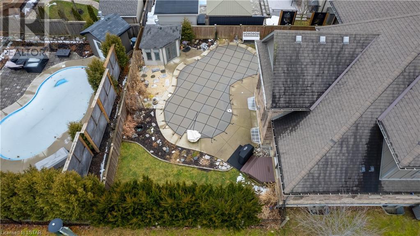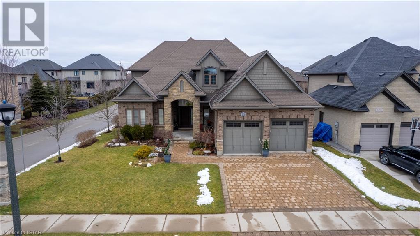1509 Jim Allen Way London, Ontario N6K 0E1
$1,299,000Maintenance,
$125 Monthly
Maintenance,
$125 MonthlyImmerse yourself in comfort, luxury, natural splendour, and modern convenience with this extraordinary 3+1-bedroom residence in West London. Situated in the Riverbend neighbourhood YOU CAN WALK to Kains Woods, Komoka Conservation Area, and MANY MORE picturesque trails. Nature's grandeur unfolds right outside your doorstep. There are numerous nearby amenities like Oxygen Yoga and the newly minted YMCA Community Centre, complete with an ice rink. Boler Mountain is a mere 10-minute drive for skiing enthusiasts, and if you crave beach life, Port Stanley and Grand Bend are close by. This residence offers much MORE than your average home. Picture yourself unwinding year-round in your private Beachcomber hot tub or enjoying a rejuvenating swim in the in-ground, heated saltwater pool. With its freeform design reminiscent of a natural oasis, the lagoon-style pool boasts a 10-foot-deep end and a diving rock for endless aquatic delight. Inside, the grandeur continues with high-quality pre-engineered hardwood floors, inviting living spaces and freshly painted walls that breathe new life into each room. The residence boasts HIGH ceilings, fostering an airy and spacious atmosphere, and offers a yoga room. The chef's dream kitchen showcases modern countertops and tasteful cabinetry, embodying contemporary style. Steps away you'll find a private primary bedroom oasis, complete with a beautiful ensuite bathroom. Upstairs you'll discover a versatile multi-purpose room, great as additional exercise space, a second office, or an extra bedroom if needed. Additionally, discover the private den/deck, providing a perfect retreat for the kids. Descend to the fully finished lower level, where you'll find a gym, a fully equipped bar for entertaining, a full bath, and sleeping quarters – a basement designed for endless possibilities. This property isn't just a house; it's an investment in a lifestyle that harmonizes luxury, convenience, and the majesty of nature. (id:37319)
Property Details
| MLS® Number | 40562968 |
| Property Type | Single Family |
| Amenities Near By | Playground, Schools, Shopping |
| Communication Type | High Speed Internet |
| Equipment Type | Water Heater |
| Features | Wet Bar, Automatic Garage Door Opener |
| Parking Space Total | 7 |
| Pool Type | Inground Pool |
| Rental Equipment Type | Water Heater |
Building
| Bathroom Total | 4 |
| Bedrooms Above Ground | 3 |
| Bedrooms Below Ground | 1 |
| Bedrooms Total | 4 |
| Appliances | Central Vacuum, Dishwasher, Dryer, Microwave, Refrigerator, Wet Bar, Washer, Gas Stove(s), Window Coverings, Wine Fridge, Garage Door Opener, Hot Tub |
| Architectural Style | 2 Level |
| Basement Development | Finished |
| Basement Type | Full (finished) |
| Constructed Date | 2014 |
| Construction Style Attachment | Detached |
| Cooling Type | Central Air Conditioning |
| Exterior Finish | Brick, Vinyl Siding |
| Fireplace Present | Yes |
| Fireplace Total | 1 |
| Half Bath Total | 1 |
| Heating Fuel | Natural Gas |
| Heating Type | Forced Air |
| Stories Total | 2 |
| Size Interior | 3707 |
| Type | House |
| Utility Water | Municipal Water |
Parking
| Attached Garage |
Land
| Access Type | Road Access, Highway Access |
| Acreage | No |
| Land Amenities | Playground, Schools, Shopping |
| Landscape Features | Landscaped |
| Sewer | Municipal Sewage System |
| Size Depth | 126 Ft |
| Size Frontage | 59 Ft |
| Size Total Text | Under 1/2 Acre |
| Zoning Description | R6-4 |
Rooms
| Level | Type | Length | Width | Dimensions |
|---|---|---|---|---|
| Second Level | 4pc Bathroom | 9'8'' x 5'11'' | ||
| Second Level | Bedroom | 15'0'' x 16'1'' | ||
| Second Level | Bedroom | 13'8'' x 14'11'' | ||
| Second Level | Family Room | 15'3'' x 14'11'' | ||
| Lower Level | 3pc Bathroom | 7'9'' x 7'1'' | ||
| Lower Level | Utility Room | 14'2'' x 24'9'' | ||
| Lower Level | Storage | 12'9'' x 11'6'' | ||
| Lower Level | Bedroom | 12'10'' x 13'10'' | ||
| Lower Level | Other | 14'4'' x 6'9'' | ||
| Lower Level | Sitting Room | 13'1'' x 14'5'' | ||
| Lower Level | Games Room | 14'4'' x 19'6'' | ||
| Lower Level | Family Room | 13'5'' x 14'4'' | ||
| Main Level | Foyer | 7'3'' x 8'7'' | ||
| Main Level | Laundry Room | 9'8'' x 8'1'' | ||
| Main Level | 5pc Bathroom | Measurements not available | ||
| Main Level | Primary Bedroom | 13'5'' x 17'3'' | ||
| Main Level | 2pc Bathroom | 5'1'' x 5'9'' | ||
| Main Level | Family Room | 13'5'' x 13'10'' | ||
| Main Level | Kitchen | 36'10'' x 9'8'' | ||
| Main Level | Dining Room | 15'3'' x 13'3'' | ||
| Main Level | Living Room | 15'2'' x 18'8'' |
Utilities
| Cable | Available |
| Electricity | Available |
| Natural Gas | Available |
| Telephone | Available |
https://www.realtor.ca/real-estate/26676555/1509-jim-allen-way-london
Interested?
Contact us for more information

Justin Konikow
Salesperson
www.theclosers.ca/
www.facebook.com/theClosersRealty
ca.linkedin.com/pub/justin-konikow-real-estate/27/a61/20a
twitter.com/theclosersteam
302-200 Villagewalk Boulevard
London, Ontario N5X 0A6
(519) 473-9992
www.primebrokerage.ca
Nolan Edmonds
Salesperson
302-200 Villagewalk Boulevard
London, Ontario N5X 0A6
(519) 473-9992
www.primebrokerage.ca
