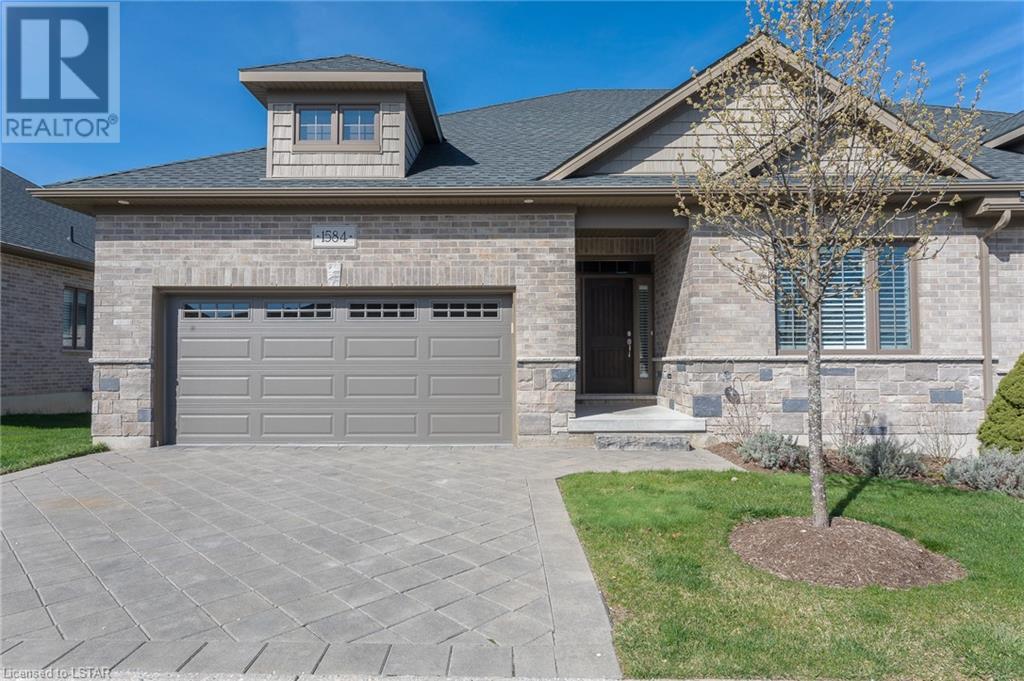1584 Moe Norman Way London, Ontario N6K 5R5
$699,900
IMPRESSIVE end villa approximately 1657 sq. ft main floor PLUS approximately 1567 sq. ft finished lower including Games/Pool Room, Rec Room, Bedroom and 3 piece bathroom on a private, natural setting in Riverbend Golf Community for resident 50+ years of age, empty-nesters. Enjoy entertaining in the open concept Kitchen with sit-up island and stainless steel appliances, Livingroom featuring contemporary tiled fireplace flanked by custom shelving, Dining Room all with hardwood flooring opens to deck overlooking a privacy and a view of Kains Woods. Main floor laundry is a bonus. Primary Bedroom accented by tray ceiling and 2 walk-in closets. Ensuite with custom ceramic/glass shower. Second Bedroom could be Den with tray ceiling. Designer decor throughout with smooth interior doors and enhanced plumbing and lighting. CONSIDERING DOWNSIZING...check out our active adult lifestyle community for residents 50+ years of age, empty-nesters. Riverbend monthly land lease $526.30. 2024 maintenance fee $583.87 includes 24 hr. concierge at gate. lawn maintenance, snow removal, inground sprinkler system and Clubhouse privileges. NO LAND TRANSFER TAX PAYABLE. (id:37319)
Property Details
| MLS® Number | 40573255 |
| Property Type | Single Family |
| Amenities Near By | Golf Nearby, Shopping |
| Communication Type | Fiber |
| Community Features | Quiet Area |
| Equipment Type | Water Heater |
| Features | Wet Bar, Sump Pump, Automatic Garage Door Opener |
| Parking Space Total | 4 |
| Pool Type | Indoor Pool |
| Rental Equipment Type | Water Heater |
Building
| Bathroom Total | 3 |
| Bedrooms Above Ground | 2 |
| Bedrooms Below Ground | 1 |
| Bedrooms Total | 3 |
| Appliances | Central Vacuum, Dishwasher, Dryer, Refrigerator, Wet Bar, Washer, Range - Gas, Microwave Built-in, Window Coverings, Garage Door Opener |
| Architectural Style | Bungalow |
| Basement Development | Partially Finished |
| Basement Type | Full (partially Finished) |
| Constructed Date | 2016 |
| Construction Style Attachment | Attached |
| Cooling Type | Central Air Conditioning |
| Exterior Finish | Brick, Stone, Shingles |
| Fire Protection | Smoke Detectors |
| Fireplace Present | Yes |
| Fireplace Total | 1 |
| Fixture | Ceiling Fans |
| Foundation Type | Poured Concrete |
| Heating Fuel | Natural Gas |
| Heating Type | Forced Air |
| Stories Total | 1 |
| Size Interior | 3224 |
| Type | Row / Townhouse |
| Utility Water | Municipal Water |
Parking
| Attached Garage |
Land
| Access Type | Road Access |
| Acreage | No |
| Land Amenities | Golf Nearby, Shopping |
| Landscape Features | Lawn Sprinkler, Landscaped |
| Sewer | Municipal Sewage System |
| Size Depth | 87 Ft |
| Size Frontage | 49 Ft |
| Size Total Text | Under 1/2 Acre |
| Zoning Description | R6-5(7) |
Rooms
| Level | Type | Length | Width | Dimensions |
|---|---|---|---|---|
| Basement | Games Room | 23'5'' x 13'11'' | ||
| Basement | 3pc Bathroom | Measurements not available | ||
| Basement | Bedroom | 12'3'' x 10'11'' | ||
| Basement | Recreation Room | 16'3'' x 25'8'' | ||
| Main Level | 4pc Bathroom | Measurements not available | ||
| Main Level | 3pc Bathroom | Measurements not available | ||
| Main Level | Primary Bedroom | 13'6'' x 14'9'' | ||
| Main Level | Bedroom | 12'4'' x 13'8'' | ||
| Main Level | Kitchen | 12'2'' x 12'11'' | ||
| Main Level | Dining Room | 12'3'' x 11'2'' | ||
| Main Level | Living Room | 13'11'' x 20'6'' | ||
| Main Level | Laundry Room | 10'9'' x 5'11'' |
Utilities
| Cable | Available |
| Electricity | Available |
| Natural Gas | Available |
| Telephone | Available |
https://www.realtor.ca/real-estate/26765323/1584-moe-norman-way-london
Interested?
Contact us for more information

Donna Lorrane Czach
Salesperson
(519) 672-5145

103-240 Waterloo Street
London, Ontario N6B 2N4
(519) 672-9880
(519) 672-5145
www.royallepagetriland.com















































