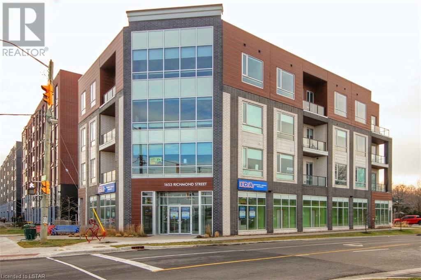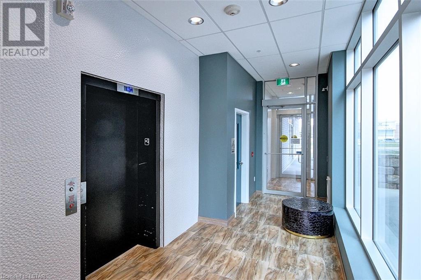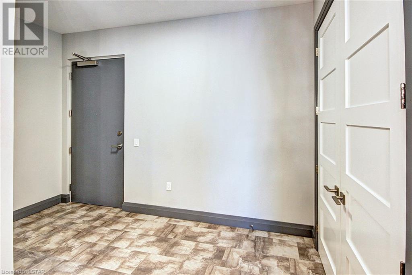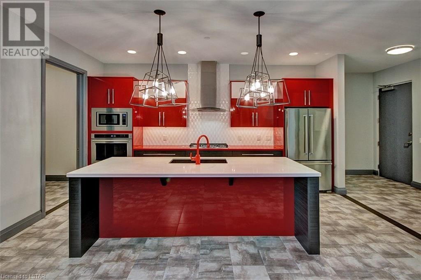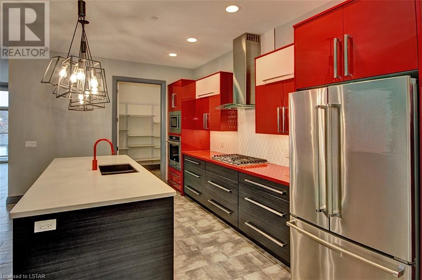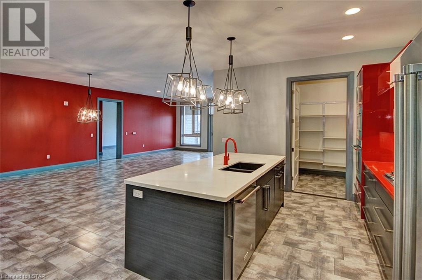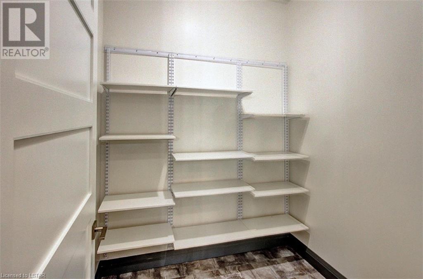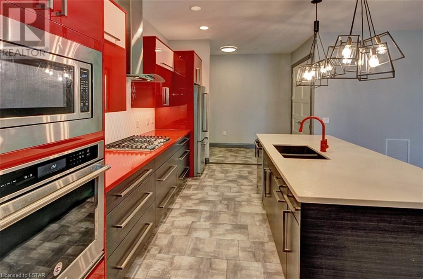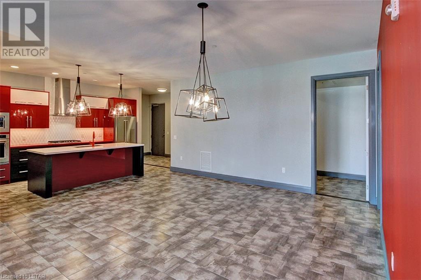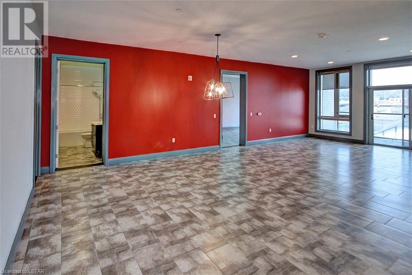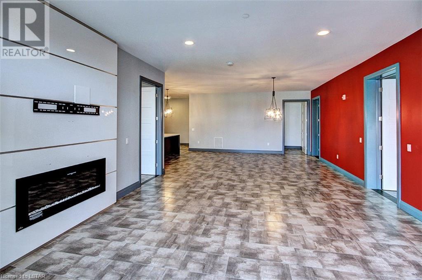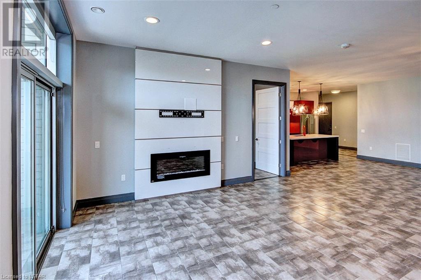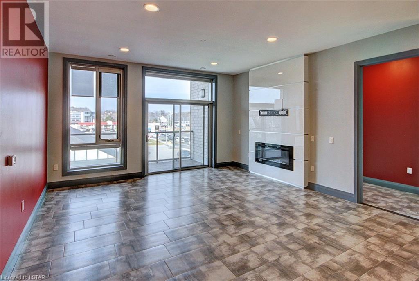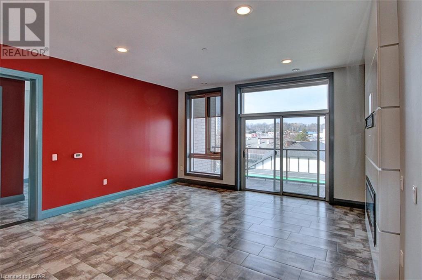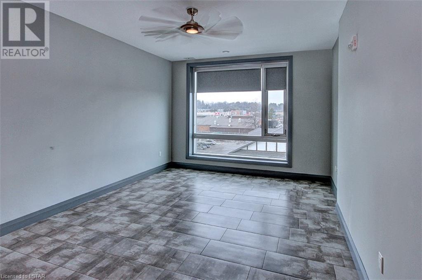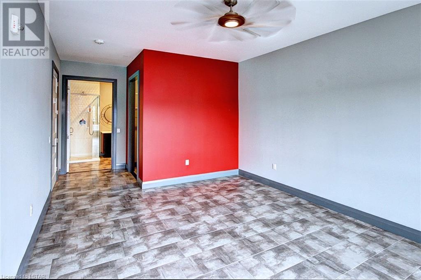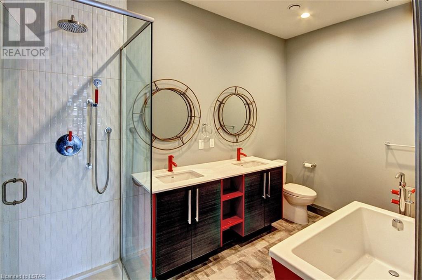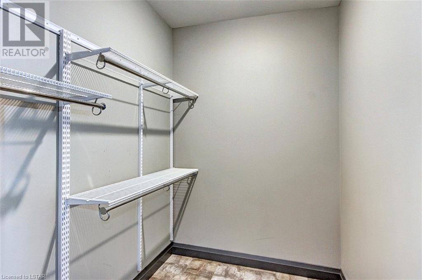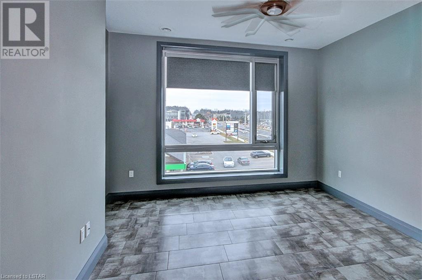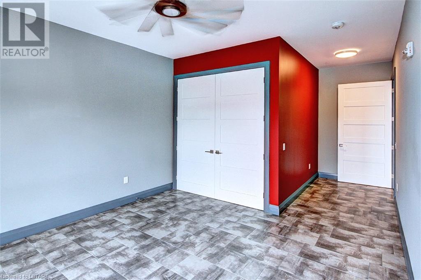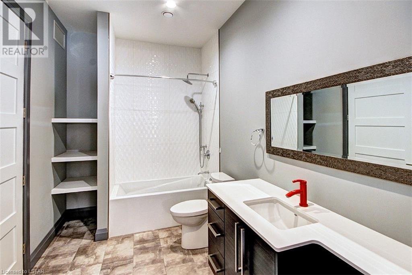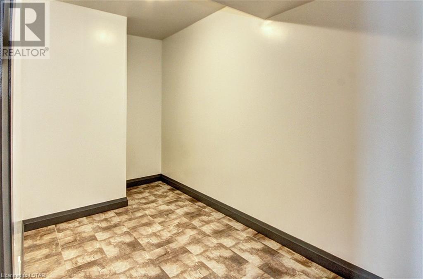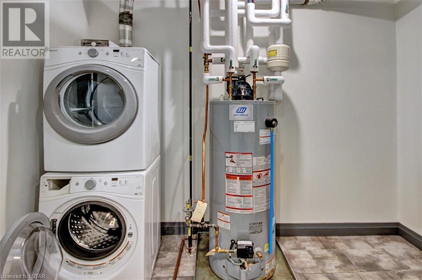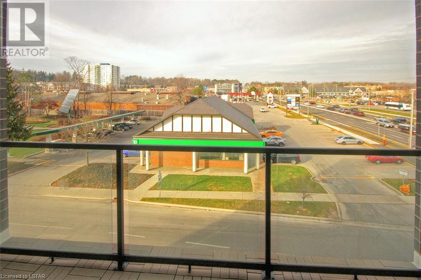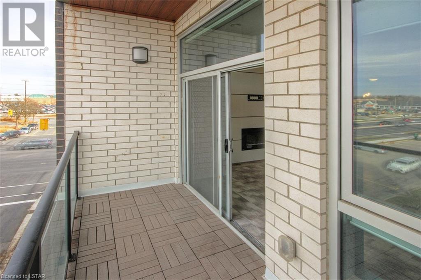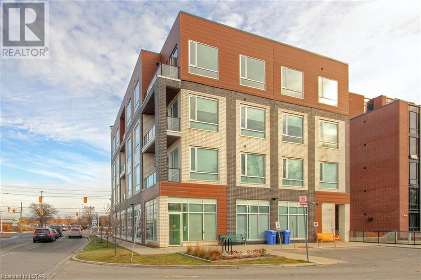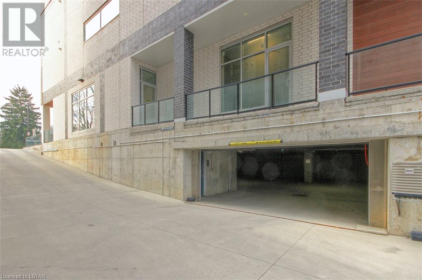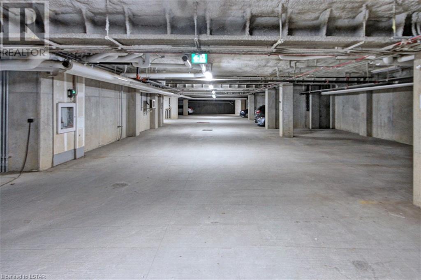1653 Richmond Street Unit# 402 London, Ontario N6G 0V1
$3,600 Monthly
WOW !!! LUXURY AND LOCATION ALL IN ONE ! Welcome to MyPlace at Masonville, offering high end contemporary units. We have 4 Large, Bright and Spacious 2 bedroom Luxury units available. Upon entry to each unit you will be greeted by a thoughtfully designed open concept floor plan that elegantly connects the kitchen, dining and living room areas. The abundance of natural light pouring in through the oversize windows create a calm and comfortable atmosphere. No expense spared, each unit is tastefully decorated with luxury finishes throughout. Starting in the kitchen with all stainless steel, built in appliances, surrounding the large kitchen island with a walk in pantry. Next you enter the Master bedroom with your spacious walk in closet and your own 5 piece bathroom including a large soaker tub and in-suite laundry. Most units have an additional bonus room/den area for additional storage space. Each unit boasts a beautiful balcony, perfect for your morning coffee. My Place offers a secure building in a prime location, in demand school district, major bus routes anywhere in the city, the list goes on. Plenty of amenities in close proximity, including YMCA, public library, electric car charge station across the street, parks, shopping mall, direct bus route (approx 10min) to Western University. This building has only 9 units. The 4 units available range from 1497 sq feet up to 1668 sq feet, not to mention from 8 up to 14 ft ceilings. Rents range from $2300-$3600 plus utilities. Underground parking is available for $50/spot/month. We currently have a Holiday special offering 1 month free (2nd month) rent incentive to all new tenants. Hurry and book your showing today ! Luxury doesn't last long ! (id:37319)
Property Details
| MLS® Number | 40522576 |
| Property Type | Single Family |
| Amenities Near By | Hospital, Park, Place Of Worship, Playground, Public Transit, Schools, Shopping |
| Community Features | Community Centre, School Bus |
| Equipment Type | None |
| Features | Balcony, Automatic Garage Door Opener |
| Parking Space Total | 1 |
| Rental Equipment Type | None |
Building
| Bathroom Total | 2 |
| Bedrooms Above Ground | 2 |
| Bedrooms Total | 2 |
| Appliances | Dishwasher, Dryer, Refrigerator, Stove, Washer, Microwave Built-in, Window Coverings |
| Basement Type | None |
| Constructed Date | 2018 |
| Construction Style Attachment | Attached |
| Cooling Type | Central Air Conditioning |
| Exterior Finish | Brick |
| Fireplace Present | No |
| Fixture | Ceiling Fans |
| Heating Fuel | Natural Gas |
| Stories Total | 1 |
| Size Interior | 1668 |
| Type | Apartment |
| Utility Water | Municipal Water |
Parking
| Underground | |
| None |
Land
| Access Type | Road Access |
| Acreage | No |
| Land Amenities | Hospital, Park, Place Of Worship, Playground, Public Transit, Schools, Shopping |
| Landscape Features | Landscaped |
| Sewer | Municipal Sewage System |
| Size Total Text | Under 1/2 Acre |
| Zoning Description | R1-10 |
Rooms
| Level | Type | Length | Width | Dimensions |
|---|---|---|---|---|
| Main Level | 4pc Bathroom | 11'10'' x 6'11'' | ||
| Main Level | Bedroom | 12'2'' x 11'9'' | ||
| Main Level | 5pc Bathroom | 11'9'' x 6'1'' | ||
| Main Level | Primary Bedroom | 17'0'' x 11'9'' | ||
| Main Level | Den | 15'0'' x 6'3'' | ||
| Main Level | Laundry Room | 12'8'' x 6'3'' | ||
| Main Level | Bonus Room | 6'7'' x 5'5'' | ||
| Main Level | Kitchen | 15'6'' x 12'1'' | ||
| Main Level | Living Room/dining Room | 30'10'' x 15'10'' |
Utilities
| Cable | Available |
| Electricity | Available |
| Natural Gas | Available |
| Telephone | Available |
https://www.realtor.ca/real-estate/26361803/1653-richmond-street-unit-402-london
Interested?
Contact us for more information

Katherine House
Salesperson

931 Oxford Street East
London, Ontario N5Y 3K1
(519) 649-1888
www.soldbyblue.ca/
https://www.facebook.com/soldbyblue
https://twitter.com/BLUEForestRE
