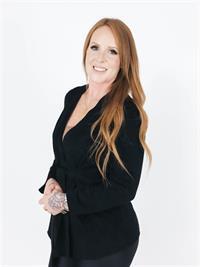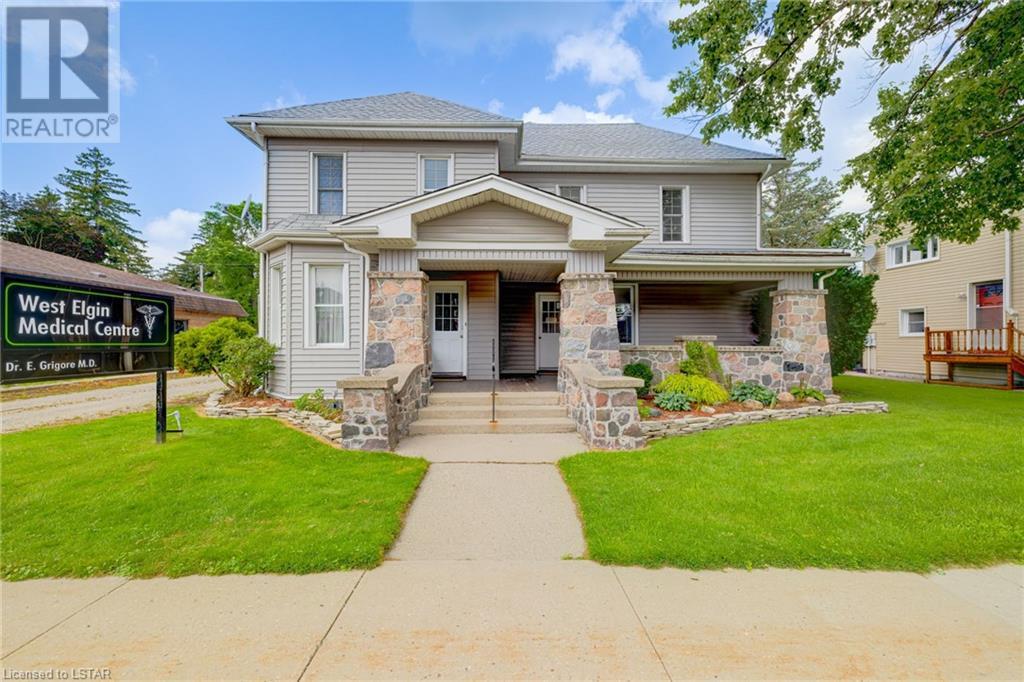171 Main Street West Lorne, Ontario N0L 2P0
$492,000
COMMERCIAL BUILDING WITH UPPER RESIDENTIAL APARTMENT (ZONED C1) Opportunity knocks in West Lorne! Beautiful property conveniently located in the heart of downtown with a plethora of uses available. Currently separated into two units, the main level operating as a Medical Office and the upper unit as an accessory apartment. Main level consists of one large open concept office, a board room/lunch room, 4 small office spaces, two half baths and storage. UPPER LARGE 1400SQFT APARTMENT - VACANT AND TURNKEY with an open concept kitchen & living, an expansive primary bedroom with full ensuite, and another sizeable bedroom with full ensuite, recently renovated with new flooring and fresh paint. Both units are complete with laundry hook ups and multiple separate entrances. This property has C1 zoning with multiple uses such as personal services, bed & breakfast, professional office, clinic, and more. Gravel laneway with 8+ parking in the rear. New roof 2023. (id:37319)
Property Details
| MLS® Number | 40570087 |
| Property Type | Single Family |
| Community Features | High Traffic Area |
| Features | Crushed Stone Driveway |
| Parking Space Total | 6 |
Building
| Bathroom Total | 4 |
| Bedrooms Above Ground | 2 |
| Bedrooms Total | 2 |
| Appliances | Central Vacuum, Refrigerator, Stove, Water Meter |
| Architectural Style | 2 Level |
| Basement Development | Unfinished |
| Basement Type | Crawl Space (unfinished) |
| Construction Style Attachment | Detached |
| Cooling Type | Central Air Conditioning |
| Exterior Finish | Brick, Vinyl Siding |
| Fireplace Present | No |
| Foundation Type | Block |
| Half Bath Total | 2 |
| Heating Fuel | Natural Gas |
| Heating Type | Forced Air |
| Stories Total | 2 |
| Size Interior | 2658 |
| Type | House |
| Utility Water | Municipal Water |
Land
| Access Type | Road Access |
| Acreage | No |
| Sewer | Municipal Sewage System |
| Size Depth | 132 Ft |
| Size Frontage | 88 Ft |
| Size Total Text | Under 1/2 Acre |
| Zoning Description | C1 |
Rooms
| Level | Type | Length | Width | Dimensions |
|---|---|---|---|---|
| Second Level | Kitchen | 10'7'' x 11'11'' | ||
| Second Level | 4pc Bathroom | Measurements not available | ||
| Second Level | 3pc Bathroom | Measurements not available | ||
| Second Level | Living Room | 16'7'' x 17'2'' | ||
| Second Level | Bedroom | 9'11'' x 12'3'' | ||
| Second Level | Bedroom | 12'10'' x 21'8'' | ||
| Main Level | Office | 10'5'' x 11'6'' | ||
| Main Level | Office | 6'10'' x 7'11'' | ||
| Main Level | Office | 6'10'' x 8'0'' | ||
| Main Level | Sitting Room | 13'2'' x 20'5'' | ||
| Main Level | Office | 4'11'' x 14'8'' | ||
| Main Level | 2pc Bathroom | Measurements not available | ||
| Main Level | Office | 9'0'' x 9'11'' | ||
| Main Level | Office | 9'9'' x 8'3'' | ||
| Main Level | 2pc Bathroom | Measurements not available | ||
| Main Level | Utility Room | 12'10'' x 7'10'' |
Utilities
| Electricity | Available |
| Natural Gas | Available |
https://www.realtor.ca/real-estate/26825139/171-main-street-west-lorne
Interested?
Contact us for more information

Tiffany Dowker
Salesperson
(519) 601-1167
@tiffanydowker/

11b-395 Wellington Road South
London, Ontario N6C 5Z6
(519) 601-1160
(519) 601-1167
www.therealtyfirm.ca/

Brittany Landgren
Broker

11b-395 Wellington Road South
London, Ontario N6C 5Z6
(519) 601-1160
(519) 601-1167
www.therealtyfirm.ca/




















































