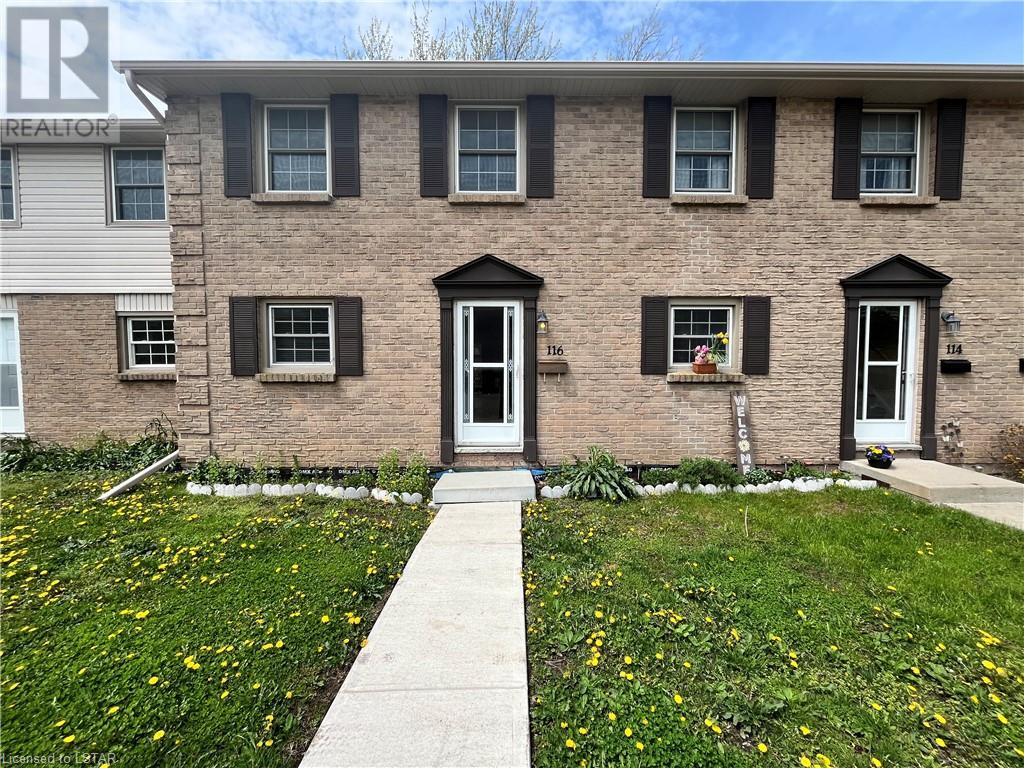1725 Ernest Avenue Unit# 116 London, Ontario N6E 2W3
$2,600 Monthly
Insurance, Water, Parking
Welcome to White Oaks! This spacious (almost 1600 sq ft) two storey townhome is located close to all amenities. It features 3+1 bedrooms as well as 1 1/2 bathrooms. This home has been newly renovated and is currently vacant. Features include; carpet free in a sought after area of London Ontario.. Close to: Bike paths, hospitals, shopping, public transit, primary & secondary schools and is only 2 km from the 401. Book your showing today! Separate Hydro Meters. South London .Move-in condition. (id:37319)
Property Details
| MLS® Number | 40576056 |
| Property Type | Single Family |
| Amenities Near By | Golf Nearby, Hospital, Park, Public Transit, Schools |
| Equipment Type | Water Heater |
| Features | Paved Driveway |
| Parking Space Total | 1 |
| Rental Equipment Type | Water Heater |
Building
| Bathroom Total | 2 |
| Bedrooms Above Ground | 3 |
| Bedrooms Below Ground | 1 |
| Bedrooms Total | 4 |
| Appliances | Dishwasher, Dryer, Refrigerator, Stove, Washer |
| Architectural Style | 2 Level |
| Basement Development | Finished |
| Basement Type | Full (finished) |
| Construction Style Attachment | Attached |
| Cooling Type | Central Air Conditioning |
| Exterior Finish | Brick |
| Fireplace Present | No |
| Foundation Type | Poured Concrete |
| Half Bath Total | 1 |
| Heating Fuel | Natural Gas |
| Stories Total | 2 |
| Size Interior | 1070 |
| Type | Row / Townhouse |
| Utility Water | Municipal Water |
Land
| Acreage | No |
| Land Amenities | Golf Nearby, Hospital, Park, Public Transit, Schools |
| Sewer | Municipal Sewage System |
| Size Total Text | Under 1/2 Acre |
| Zoning Description | R5-4 |
Rooms
| Level | Type | Length | Width | Dimensions |
|---|---|---|---|---|
| Second Level | 3pc Bathroom | Measurements not available | ||
| Second Level | Bedroom | 10'2'' x 7'6'' | ||
| Second Level | Bedroom | 10'0'' x 8'4'' | ||
| Second Level | Primary Bedroom | 13'8'' x 10'0'' | ||
| Basement | Laundry Room | Measurements not available | ||
| Basement | Bedroom | 10'5'' x 10'5'' | ||
| Basement | Family Room | 14'0'' x 15'0'' | ||
| Main Level | 2pc Bathroom | Measurements not available | ||
| Main Level | Dining Room | 17'8'' x 10'7'' | ||
| Main Level | Kitchen | 17'8'' x 10'7'' | ||
| Main Level | Living Room | 17'0'' x 14'5'' |
https://www.realtor.ca/real-estate/26828967/1725-ernest-avenue-unit-116-london
Interested?
Contact us for more information

Geoff Mitchell
Salesperson

99 Horton Street West Suite A
London, Ontario N6J 4Y6
(519) 670-0385
www.teamglasser.com/





















