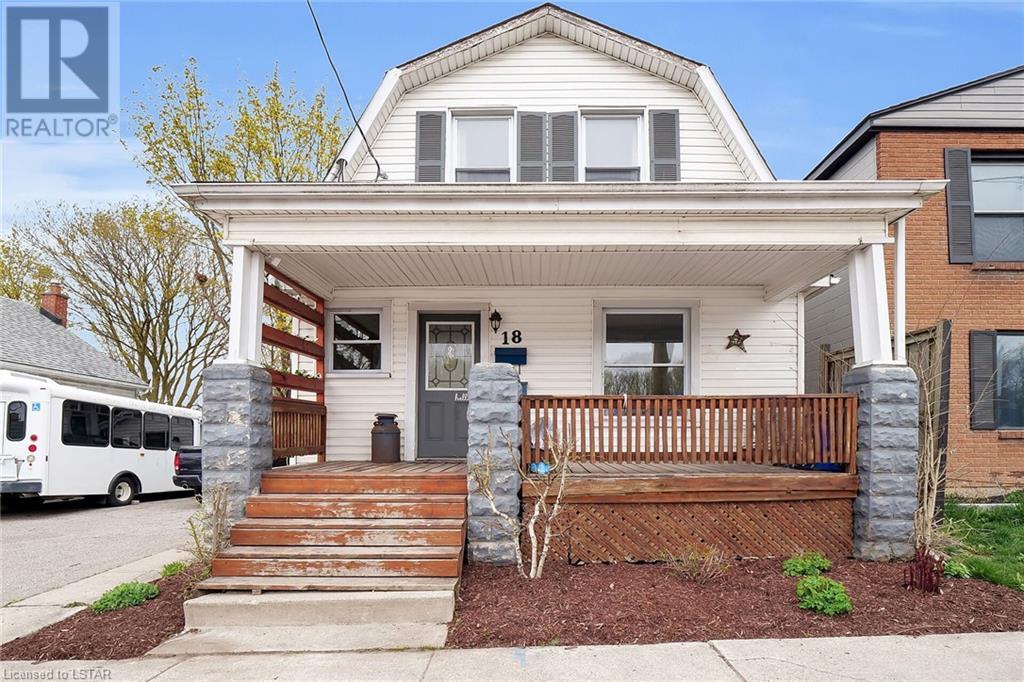18 Adelaide Street S London, Ontario N5Z 3J8
$399,900
FULLY VACANT, LICENSED DUPLEX WITH A HEATED SHED! Welcome to 18 Adelaide St S! This 4+1 Bedoom duplex situates itself in the heart of East London, Chelsea Green! Surrounded with more than enough ammentities, main bus routes & school districts, the area is fully beneficial to the investors, as well as a family looking for a mortgage helper or seperate living quarters for a friend/family member. The first thing you will notice as you pull into the driveway is your detached shed, containing heat and updated hydro, ideal for an office space, Yoga Studio, etc. If you are an at home worker and need a spot to keep focus, the shed provides you with exactly that and plenty of comfort! Heading from the shed into the upper unit, you will immediately be invited by the very bright living space, with a massive deck overlooking the oversized lot. With 2 bedrooms on your main floor and 2 bedrooms up, this opens up a world of options! A large family that could use all 4 bedrooms, while still having an entertaining space from the kitchen, living and dining room, or the investor looking to rent out each individual room to students. Smaller family? No problem! The main floor bedrooms provide excellent space for an office and a family room... Talk about perfect floor plan! Finally, heading down to the one bedroom unit, a completely seperated space to make your own! This home has plenty of options, and is certainly one of a kind... Book your showing today! (id:37319)
Property Details
| MLS® Number | 40576619 |
| Property Type | Single Family |
| Amenities Near By | Park, Playground, Public Transit, Schools |
| Community Features | School Bus |
| Equipment Type | Water Heater |
| Features | Shared Driveway |
| Parking Space Total | 4 |
| Rental Equipment Type | Water Heater |
| Structure | Shed |
Building
| Bathroom Total | 2 |
| Bedrooms Above Ground | 4 |
| Bedrooms Below Ground | 1 |
| Bedrooms Total | 5 |
| Appliances | Dishwasher, Dryer, Microwave, Refrigerator, Stove, Washer |
| Basement Type | None |
| Construction Style Attachment | Detached |
| Cooling Type | Central Air Conditioning |
| Exterior Finish | Vinyl Siding |
| Fireplace Present | No |
| Foundation Type | Unknown |
| Heating Fuel | Natural Gas |
| Heating Type | Baseboard Heaters, Forced Air |
| Stories Total | 2 |
| Size Interior | 1581 |
| Type | House |
| Utility Water | Municipal Water |
Land
| Acreage | No |
| Land Amenities | Park, Playground, Public Transit, Schools |
| Sewer | Municipal Sewage System |
| Size Depth | 125 Ft |
| Size Frontage | 40 Ft |
| Size Irregular | 0.115 |
| Size Total | 0.115 Ac|under 1/2 Acre |
| Size Total Text | 0.115 Ac|under 1/2 Acre |
| Zoning Description | R2-2 |
Rooms
| Level | Type | Length | Width | Dimensions |
|---|---|---|---|---|
| Second Level | 3pc Bathroom | Measurements not available | ||
| Second Level | Bedroom | 11'4'' x 8'5'' | ||
| Second Level | Bedroom | 12'1'' x 11'11'' | ||
| Lower Level | 3pc Bathroom | Measurements not available | ||
| Lower Level | Bedroom | 10'8'' x 9'10'' | ||
| Lower Level | Kitchen | 8'10'' x 7'1'' | ||
| Lower Level | Living Room | 21'8'' x 7'11'' | ||
| Main Level | Bedroom | 11'8'' x 11'1'' | ||
| Main Level | Laundry Room | 9'2'' x 6'11'' | ||
| Main Level | Kitchen/dining Room | 15'11'' x 9'11'' | ||
| Main Level | Bedroom | 11'7'' x 7'2'' | ||
| Main Level | Living Room | 11'7'' x 11'7'' |
https://www.realtor.ca/real-estate/26800572/18-adelaide-street-s-london
Interested?
Contact us for more information

Miguel Freitas
Salesperson
(519) 438-8004
https://www.facebook.com/migy.freitas
@miguelfreitasldn/

B100-509 Commissioners Road W.
London, Ontario N6J 1Y5
(519) 438-8000
(519) 438-8004
www.kwlondon.com







































