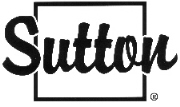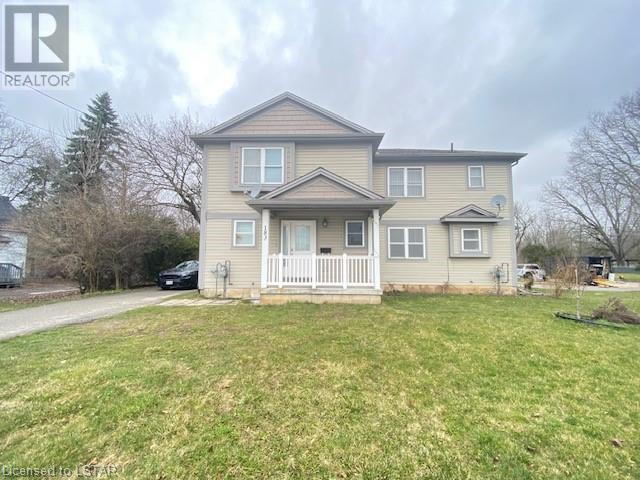183 Springbank Drive London, Ontario N6J 1G2
$2,500 Monthly
Welcome to 183 Springbank Drive, built in 2010 this unique semi-detached property and located in The Coves. Surrounded by beautiful Greenway Park & trails sits this 3-Bedroom 1+1 Bath home has been meticulously maintained and generously updated over the years! This turn-key starter home boasts a fresh open concept main floor that boast plenty of natural light, main floor 2-pc bath, great room, kitchen, plenty of cabinets and patio door leading to the beautiful fully fenced rear yard. The second level offers 3 generously sized bedrooms with the Primary bedroom featuring a walk in closet as well as a 2nd closet for extra space, a nice size 4-piece bathroom and laundry. All appliances included. Within sought after school districts, major amenities, shopping, restaurants, University Hospital, parks, churches, fitness centre. A great opportunity to live in one of London’s most desirable sectors. Don’t miss out on this opportunity, book your private tour today! (id:37319)
Property Details
| MLS® Number | 40564139 |
| Property Type | Single Family |
| Amenities Near By | Park, Place Of Worship, Playground, Public Transit, Schools, Shopping |
| Equipment Type | None |
| Features | Southern Exposure, Sump Pump |
| Parking Space Total | 3 |
| Rental Equipment Type | None |
| Structure | Shed |
Building
| Bathroom Total | 2 |
| Bedrooms Above Ground | 3 |
| Bedrooms Total | 3 |
| Appliances | Dishwasher, Dryer, Refrigerator, Stove, Washer, Hot Tub |
| Architectural Style | 2 Level |
| Basement Development | Unfinished |
| Basement Type | Crawl Space (unfinished) |
| Constructed Date | 2010 |
| Construction Style Attachment | Semi-detached |
| Cooling Type | Central Air Conditioning |
| Exterior Finish | Vinyl Siding |
| Fireplace Present | No |
| Half Bath Total | 1 |
| Heating Fuel | Natural Gas |
| Heating Type | Forced Air |
| Stories Total | 2 |
| Size Interior | 1270 |
| Type | House |
| Utility Water | Municipal Water |
Land
| Access Type | Road Access |
| Acreage | No |
| Land Amenities | Park, Place Of Worship, Playground, Public Transit, Schools, Shopping |
| Sewer | Municipal Sewage System |
| Size Depth | 79 Ft |
| Size Frontage | 38 Ft |
| Size Total Text | Under 1/2 Acre |
| Zoning Description | R1-6 |
Rooms
| Level | Type | Length | Width | Dimensions |
|---|---|---|---|---|
| Second Level | Laundry Room | Measurements not available | ||
| Second Level | 4pc Bathroom | Measurements not available | ||
| Second Level | Bedroom | 10'0'' x 8'2'' | ||
| Second Level | Bedroom | 10'0'' x 7'7'' | ||
| Second Level | Primary Bedroom | 13'5'' x 10'10'' | ||
| Main Level | 2pc Bathroom | Measurements not available | ||
| Main Level | Living Room/dining Room | 19'6'' x 18'8'' | ||
| Main Level | Kitchen | 8'10'' x 8'10'' |
https://www.realtor.ca/real-estate/26689557/183-springbank-drive-london
Interested?
Contact us for more information

Raymond Cao
Salesperson
(519) 433-6894

250 Wharncliffe Road North
London, Ontario N6H 2B8
(519) 433-4331
(519) 433-6894
www.suttonselect.com














