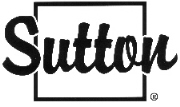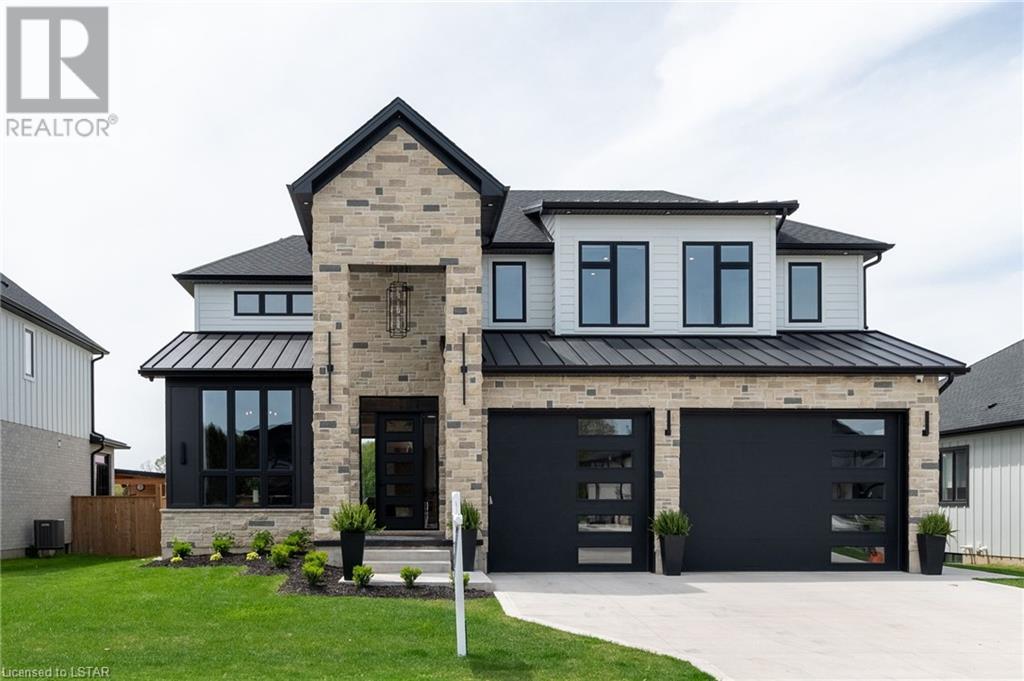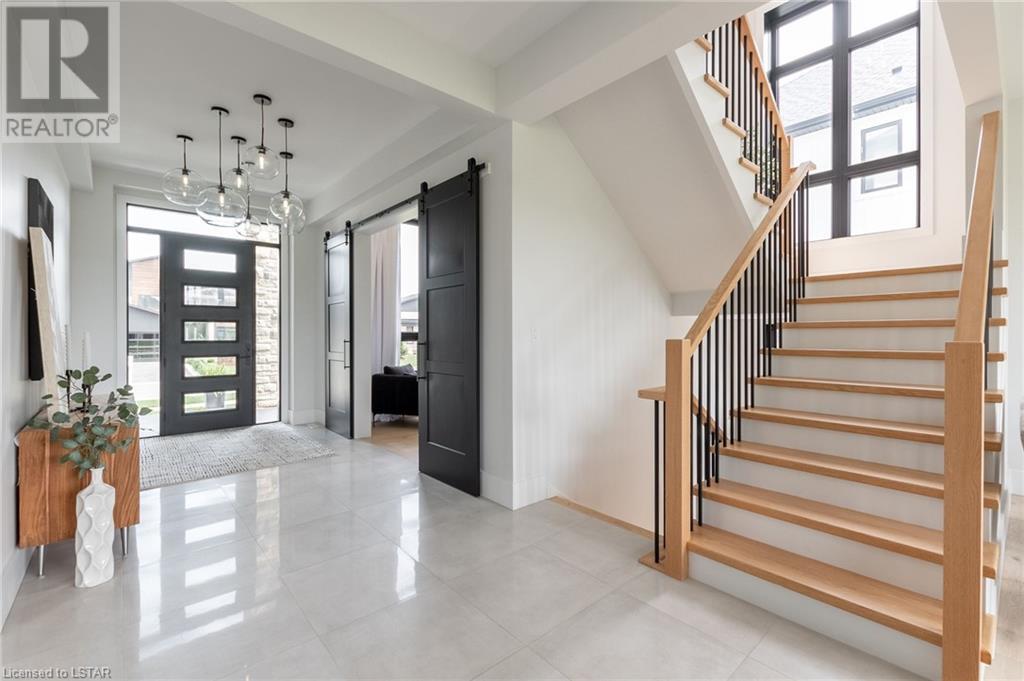185 Martin Road Delaware, Ontario N0L 1E0
$1,649,000
Located in a quiet and growing neighbourhood in Delaware, this custom two storey family home is sure to impress! This home has great curb appeal and the bonus of beautiful sunsets from the back . You enter the home and are immediately amazed by the large foyer leading to an open concept main floor. At the front of the home you will find an office with wall treatments and oversized windows. Down the hallway the home opens up and you can see the well appointed and bright kitchen. This unique kitchen comes with a walk-in pantry that has an extra sink, built in microwave, another fridge and plenty of storage. Additional features in the kitchen include hard surface countertops, backsplash, oversized island with bar seating, gas stove with accented hood range as well as access to the covered back patio. Adjacent to the kitchen is the dining area which has 3 oversized windows providing plenty of natural light as well as a wall of built-in storage and mini bar area. Overlooking it all is the large great room with a gas insert fireplace with oversized windows. The upper level has 4 bedrooms, 2 with ensuite bathrooms and 2 with a Jack and Jill ensuite bathroom to share. The highlight is the wonderful master suite which comes complete with a spacious walk-in closet, wall treatments, floor to ceiling windows and best of all the 5 piece ensuite bathroom with oversized tiles, double vanity with hard surface countertops, stand alone soaker tub and tiled shower with glass door. A large laundry room with sink and hard surface countertops completes the upper level. In the lower level you will find a large rec room and an additional bedroom and a three piece bathroom. The spacious backyard has a covered back stamped concrete back patio and plenty of space to make it your backyard oasis. Drainage ditch at the back of the property will be filled with riverstone/gravel as per the neighbourhood design. (id:37319)
Property Details
| MLS® Number | 40583863 |
| Property Type | Single Family |
| Amenities Near By | Park, Schools, Shopping |
| Communication Type | High Speed Internet |
| Equipment Type | Water Heater |
| Features | Automatic Garage Door Opener |
| Parking Space Total | 2 |
| Rental Equipment Type | Water Heater |
Building
| Bathroom Total | 5 |
| Bedrooms Above Ground | 4 |
| Bedrooms Below Ground | 1 |
| Bedrooms Total | 5 |
| Appliances | Dishwasher, Dryer, Refrigerator, Stove, Washer, Garage Door Opener |
| Architectural Style | 2 Level |
| Basement Development | Finished |
| Basement Type | Full (finished) |
| Constructed Date | 2021 |
| Construction Style Attachment | Detached |
| Cooling Type | Central Air Conditioning |
| Exterior Finish | Brick, Stone, Vinyl Siding, Hardboard |
| Fire Protection | Smoke Detectors |
| Fireplace Present | Yes |
| Fireplace Total | 1 |
| Fireplace Type | Insert |
| Foundation Type | Poured Concrete |
| Half Bath Total | 1 |
| Heating Fuel | Natural Gas |
| Heating Type | Forced Air |
| Stories Total | 2 |
| Size Interior | 3096 |
| Type | House |
| Utility Water | Municipal Water |
Parking
| Attached Garage |
Land
| Access Type | Road Access |
| Acreage | No |
| Fence Type | Partially Fenced |
| Land Amenities | Park, Schools, Shopping |
| Landscape Features | Landscaped |
| Sewer | Septic System |
| Size Depth | 160 Ft |
| Size Frontage | 66 Ft |
| Size Total Text | Under 1/2 Acre |
| Zoning Description | Sfr |
Rooms
| Level | Type | Length | Width | Dimensions |
|---|---|---|---|---|
| Second Level | 4pc Bathroom | Measurements not available | ||
| Second Level | 4pc Bathroom | Measurements not available | ||
| Second Level | Full Bathroom | Measurements not available | ||
| Second Level | Laundry Room | 6'0'' x 10'8'' | ||
| Second Level | Bedroom | 14'0'' x 12'6'' | ||
| Second Level | Bedroom | 14'0'' x 12'6'' | ||
| Second Level | Bedroom | 14'0'' x 12'6'' | ||
| Second Level | Primary Bedroom | 15'6'' x 15'6'' | ||
| Lower Level | 3pc Bathroom | Measurements not available | ||
| Lower Level | Bedroom | 10'7'' x 11'6'' | ||
| Lower Level | Living Room | 47'0'' x 14'7'' | ||
| Main Level | 2pc Bathroom | Measurements not available | ||
| Main Level | Mud Room | 14'5'' x 6'0'' | ||
| Main Level | Great Room | 16'0'' x 15'0'' | ||
| Main Level | Dining Room | 11'0'' x 15'0'' | ||
| Main Level | Kitchen | 14'0'' x 15'0'' | ||
| Main Level | Office | 11'0'' x 12'0'' | ||
| Main Level | Foyer | 8'0'' x 21'11'' |
Utilities
| Cable | Available |
| Electricity | Available |
| Natural Gas | Available |
https://www.realtor.ca/real-estate/26857019/185-martin-road-delaware
Interested?
Contact us for more information
Ashley Winder
Salesperson
(519) 433-6894

250 Wharncliffe Road North
London, Ontario N6H 2B8
(519) 433-4331
(519) 433-6894
www.suttonselect.com




















































