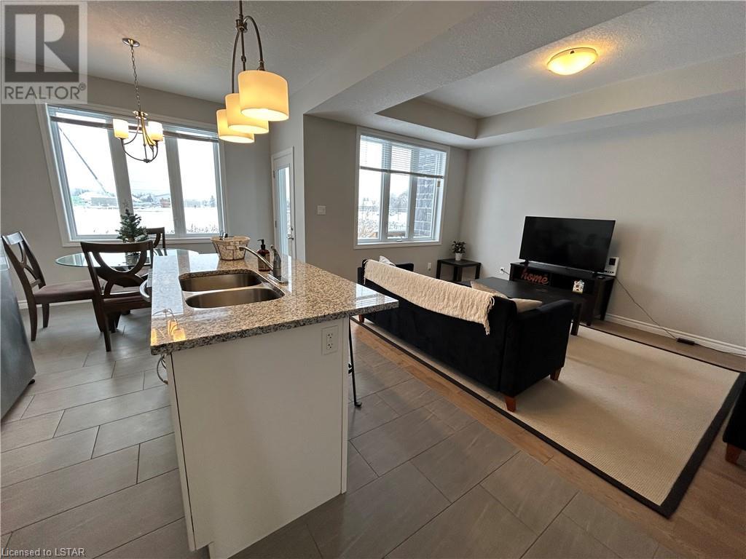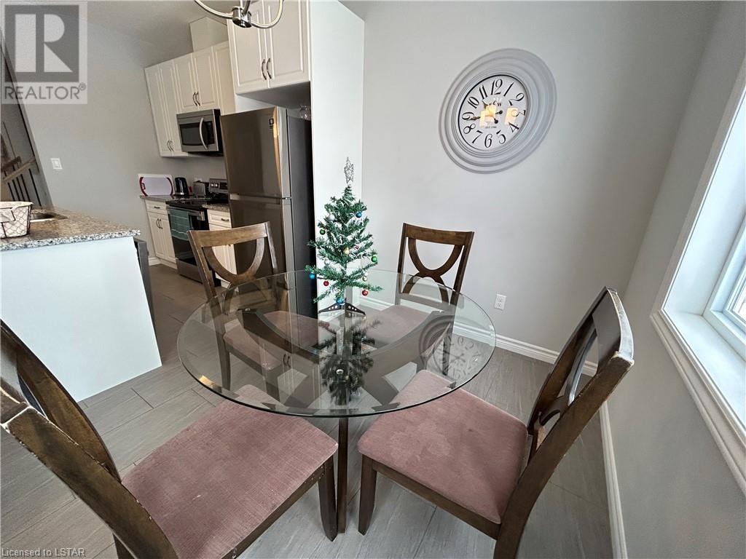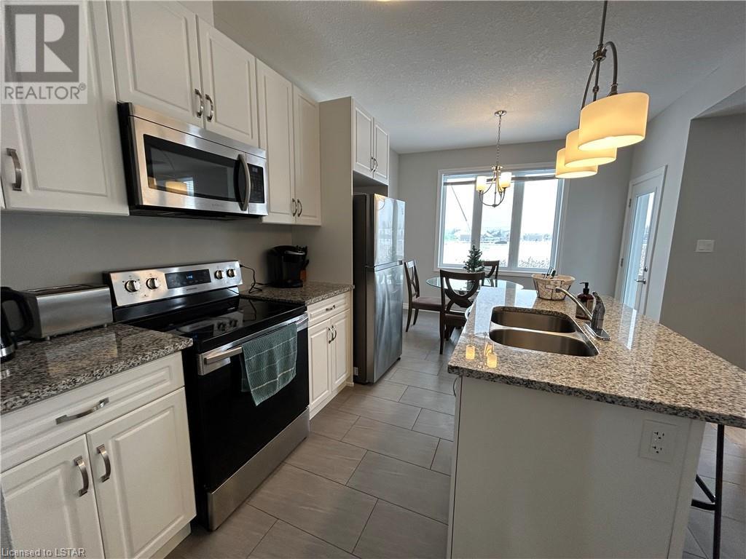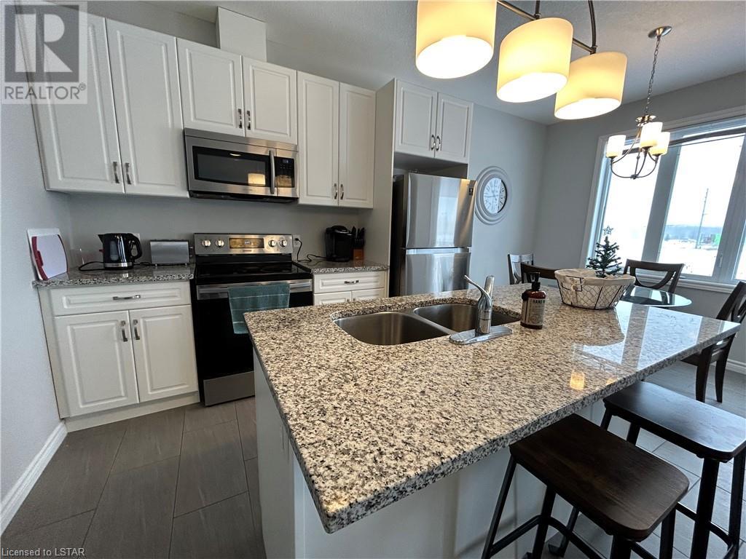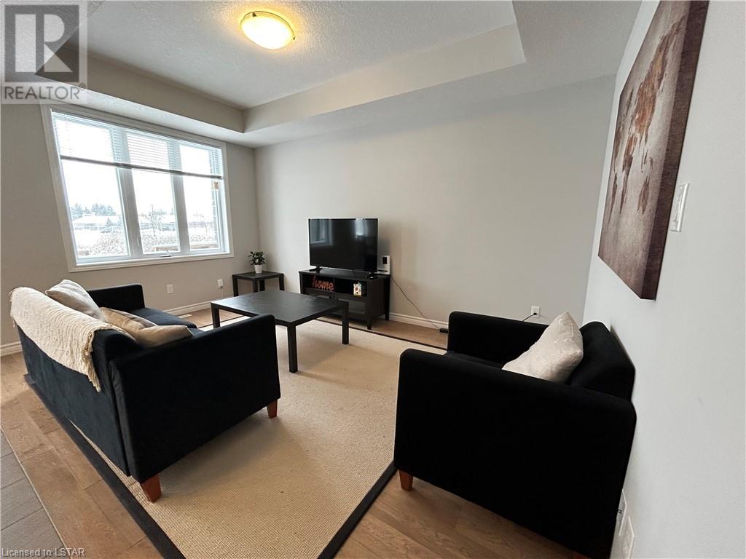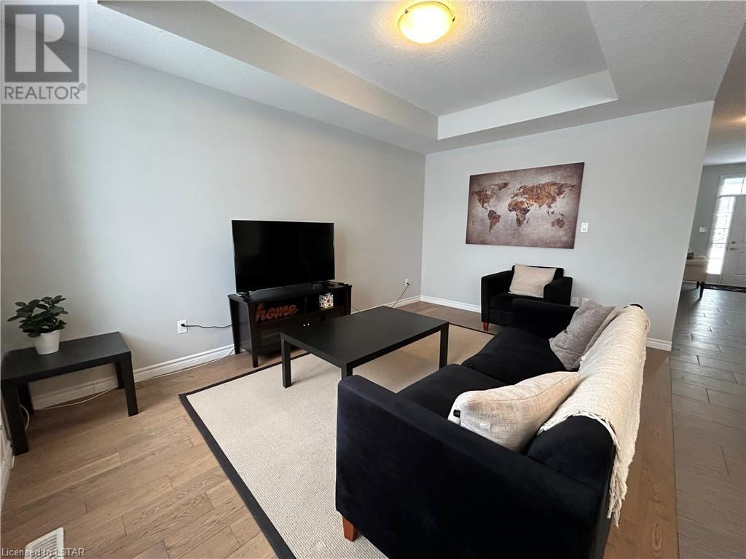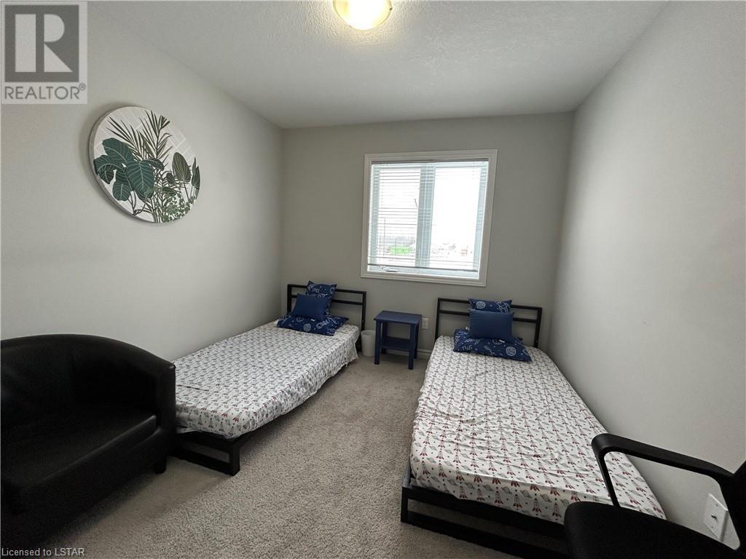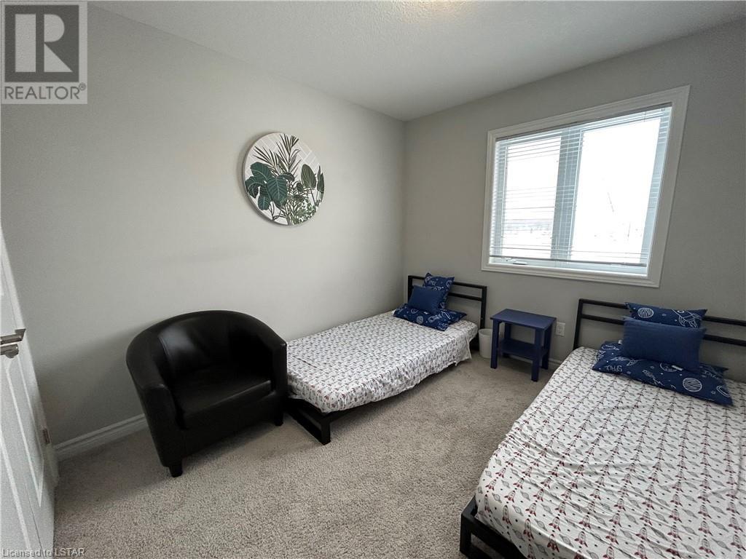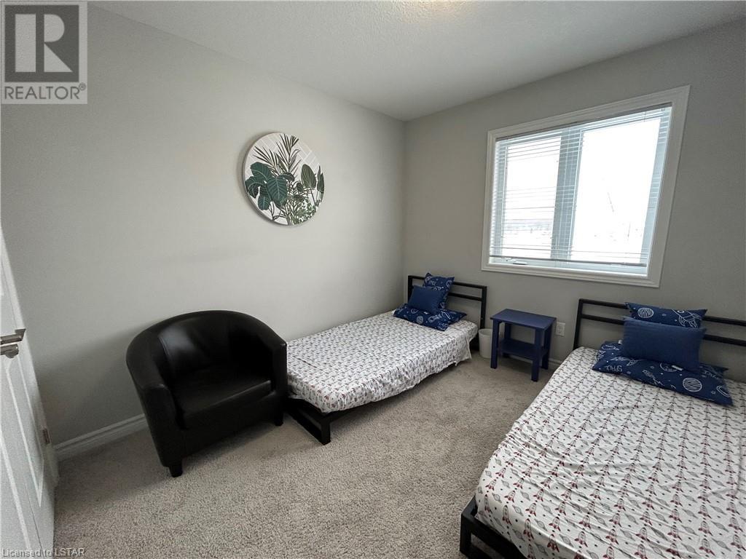1862 Finley Crescent Crescent London, Ontario N6G 0B4
$3,500 Monthly
Welcome to the Towns in Hyde Park. This fully furnished 3 Bdrm, 2.5 Bath has plenty of space for corporate relocations, families, medical stays etc. Located close to great amenities, shopping and restaurants. A comfortable living room and dining room with seating, TV and big bright windows. A fully equipped kitchen with everything you need. Desk Space, window coverings, WIFI and room to spread out. Upstairs you will find 3 furnished bedrooms. Currently we have an office, queen bedroom suite (with ensuite bath) and another bedroom with a queen bed or option for twin beds. Garage and full unfinished basement included for complete privacy. Outside maintenance is take care of. 3 Bedrooms 2.5 Bath All linens and furniture included No pets / No smoking. Minimum 35 day Stay (id:37319)
Property Details
| MLS® Number | 40543316 |
| Property Type | Single Family |
| Parking Space Total | 2 |
Building
| Bathroom Total | 3 |
| Bedrooms Above Ground | 3 |
| Bedrooms Total | 3 |
| Appliances | Dishwasher, Dryer, Refrigerator, Washer, Hood Fan, Window Coverings, Garage Door Opener |
| Architectural Style | 2 Level |
| Basement Development | Unfinished |
| Basement Type | Full (unfinished) |
| Constructed Date | 2020 |
| Construction Style Attachment | Attached |
| Cooling Type | Central Air Conditioning |
| Exterior Finish | Stone, Vinyl Siding |
| Fireplace Present | No |
| Half Bath Total | 1 |
| Heating Fuel | Natural Gas |
| Heating Type | Forced Air |
| Stories Total | 2 |
| Size Interior | 1400 |
| Type | Row / Townhouse |
| Utility Water | Municipal Water |
Parking
| Attached Garage |
Land
| Access Type | Road Access |
| Acreage | No |
| Sewer | Municipal Sewage System |
| Size Depth | 106 Ft |
| Size Frontage | 23 Ft |
| Size Total Text | Under 1/2 Acre |
| Zoning Description | R4-4 |
Rooms
| Level | Type | Length | Width | Dimensions |
|---|---|---|---|---|
| Second Level | Full Bathroom | 5'0'' x 5'0'' | ||
| Second Level | 4pc Bathroom | 5'0'' x 5'0'' | ||
| Second Level | Bedroom | 10'2'' x 9'7'' | ||
| Second Level | Bedroom | 11'6'' x 11'10'' | ||
| Second Level | Primary Bedroom | 13'9'' x 11'3'' | ||
| Main Level | 2pc Bathroom | 5'0'' x 5'0'' | ||
| Main Level | Dining Room | 10'8'' x 8'0'' | ||
| Main Level | Kitchen | 10'8'' x 10'1'' | ||
| Main Level | Great Room | 15'0'' x 10'6'' |
https://www.realtor.ca/real-estate/26532222/1862-finley-crescent-crescent-london
Interested?
Contact us for more information
Saul Teichroeb
Salesperson

470 Colborne Street
London, Ontario N6B 2T3
(519) 872-8326
