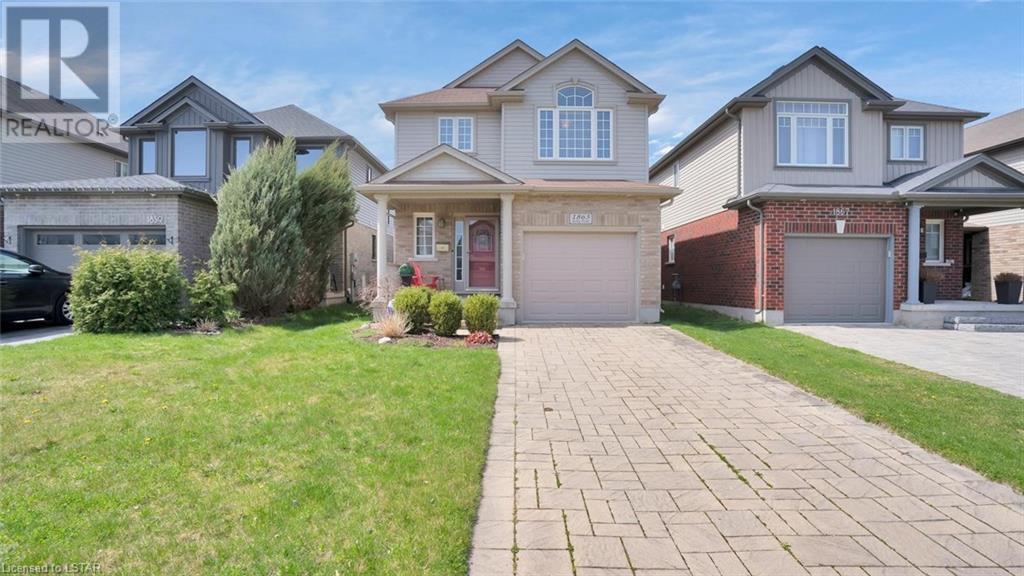1863 Reilly Walk London, Ontario N5X 0H8
$719,999
Let me introduce you to a meticulously maintained home in the desirable Cedar Hollow neighborhood. Not only is the 3-bdrm, 3-bath home close to schools, parks, and trails, but you can be out of the city in moments too. Just a few of the perks for 1863 Reilly Walk, but there is so much more on offer. You will find a great open-concept design that is both bright and inviting. The kitchen boasts a dual-oven gas stove and a spacious island but the walk-in pantry is the real draw for the chef in your family.. Easily converted back to a main-floor laundry, if preferred. Upgraded trim package throughout. Upstairs, find a spacious walk-in closet and primary bath in the primary suite, as well as two other good-sized bedrooms. Don’t miss the stunning backyard, complete with landscaped yard, two-tier decks with natural gas barbeque hook-up, and shed. This home is the full package with everything you need. Don’t wait. Call today to see for yourself! (id:37319)
Property Details
| MLS® Number | 40574721 |
| Property Type | Single Family |
| Amenities Near By | Airport, Golf Nearby, Hospital, Place Of Worship, Playground, Public Transit, Schools, Shopping |
| Communication Type | High Speed Internet |
| Community Features | School Bus |
| Equipment Type | Water Heater |
| Features | Sump Pump, Automatic Garage Door Opener |
| Parking Space Total | 3 |
| Rental Equipment Type | Water Heater |
Building
| Bathroom Total | 3 |
| Bedrooms Above Ground | 3 |
| Bedrooms Total | 3 |
| Appliances | Dishwasher, Dryer, Refrigerator, Washer, Microwave Built-in, Gas Stove(s), Garage Door Opener |
| Architectural Style | 2 Level |
| Basement Development | Unfinished |
| Basement Type | Full (unfinished) |
| Constructed Date | 2012 |
| Construction Style Attachment | Detached |
| Cooling Type | Central Air Conditioning |
| Exterior Finish | Brick, Vinyl Siding |
| Fireplace Present | No |
| Foundation Type | Poured Concrete |
| Half Bath Total | 1 |
| Heating Fuel | Natural Gas |
| Heating Type | Forced Air |
| Stories Total | 2 |
| Size Interior | 2434 |
| Type | House |
| Utility Water | Municipal Water |
Parking
| Attached Garage |
Land
| Access Type | Road Access |
| Acreage | No |
| Land Amenities | Airport, Golf Nearby, Hospital, Place Of Worship, Playground, Public Transit, Schools, Shopping |
| Sewer | Municipal Sewage System |
| Size Depth | 123 Ft |
| Size Frontage | 31 Ft |
| Size Irregular | 0.09 |
| Size Total | 0.09 Ac|under 1/2 Acre |
| Size Total Text | 0.09 Ac|under 1/2 Acre |
| Zoning Description | R1 |
Rooms
| Level | Type | Length | Width | Dimensions |
|---|---|---|---|---|
| Second Level | 4pc Bathroom | Measurements not available | ||
| Second Level | Full Bathroom | Measurements not available | ||
| Second Level | Primary Bedroom | 11'3'' x 14'1'' | ||
| Second Level | Bedroom | 9'3'' x 10'8'' | ||
| Second Level | Bedroom | 10'9'' x 9'0'' | ||
| Main Level | 2pc Bathroom | Measurements not available | ||
| Main Level | Pantry | 6'1'' x 5'4'' | ||
| Main Level | Kitchen | 20'2'' x 10'5'' | ||
| Main Level | Living Room | 20'2'' x 11'3'' |
Utilities
| Natural Gas | Available |
https://www.realtor.ca/real-estate/26775374/1863-reilly-walk-london
Interested?
Contact us for more information

John S Baldassarre
Salesperson
www.JOHN-BALDASSARRE.c21.ca
420 York Street
London, Ontario N6B 1R1
(519) 673-3390
(519) 673-6789
firstcanadian.c21.ca/
facebook.com/C21First
instagram.com/c21first




































