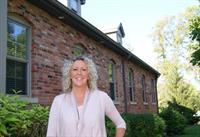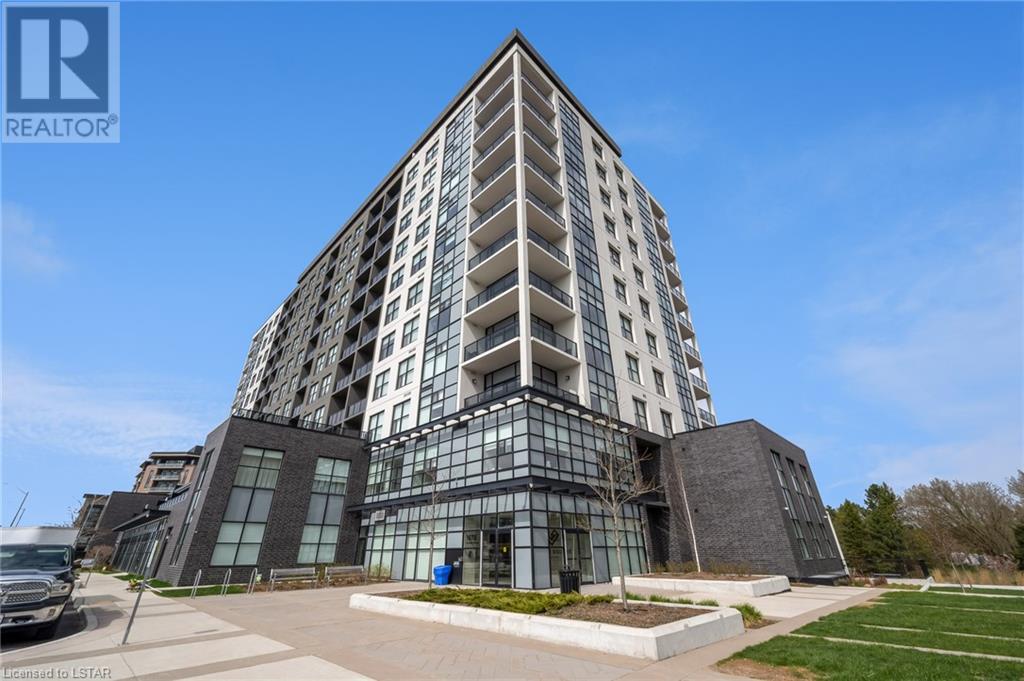1878 Gordon Street Unit# 610 Guelph, Ontario N1L 0P4
$879,900Maintenance, Insurance, Heat, Landscaping, Property Management, Water, Parking
$874.57 Monthly
Maintenance, Insurance, Heat, Landscaping, Property Management, Water, Parking
$874.57 MonthlyThis stunning CORNER UNIT facing NE with too many upgrades to mention, including lighting, cabinets, fixtures, shutters, solid counters and hardwood throughout makes this a must see! Attention to detail is clearly evident in this luxurious 2 bedroom + sunroom open concept layout. From the moment you walk in, the impressive floor plan offers the opportunity to entertain around the large waterfall island with a stone feature wall being the focal point. The modern kitchen has an induction cooktop, built-in stove and microwave sleek soft close cabinets, built-in bar fridge, and a functional extension of cabinetry, 2 pantries and additional counter space into the dining room making it a chefs dream. The sunroom is a feature onto its own surrounded by glass that walks-out to the 157 sqft corner balcony making it the best spot in the house to enjoy both a breath-taking sunrise and sunset. The primary bedroom offers a 3pc ensuite with a spacious walk-in shower and an upgraded walk-in closet organizer by Riverside Custom Closets. The second bedroom is a wonderful option for guests with easy access to an additional 4pc bath and a soaker tub. The upgrades continue with in-suite laundry cabinets and quartz counter top for ease of folding laundry and extra storage space. The bonus - an oversized underground parking space and locker are the final touches to this exceptional condo! WELCOME HOME! (id:37319)
Property Details
| MLS® Number | 40575847 |
| Property Type | Single Family |
| Amenities Near By | Golf Nearby, Hospital, Park, Place Of Worship, Public Transit, Shopping |
| Features | Balcony, Automatic Garage Door Opener |
| Parking Space Total | 1 |
| Storage Type | Locker |
Building
| Bathroom Total | 2 |
| Bedrooms Above Ground | 2 |
| Bedrooms Total | 2 |
| Amenities | Exercise Centre, Guest Suite, Party Room |
| Appliances | Dishwasher, Dryer, Oven - Built-in, Refrigerator, Stove, Washer, Microwave Built-in, Hood Fan, Window Coverings, Wine Fridge, Garage Door Opener |
| Basement Type | None |
| Constructed Date | 2021 |
| Construction Style Attachment | Attached |
| Cooling Type | Central Air Conditioning |
| Fire Protection | Smoke Detectors |
| Fireplace Present | No |
| Foundation Type | Poured Concrete |
| Heating Type | Forced Air |
| Stories Total | 1 |
| Size Interior | 1632 |
| Type | Apartment |
| Utility Water | Municipal Water |
Parking
| Underground | |
| Visitor Parking |
Land
| Access Type | Highway Access, Highway Nearby |
| Acreage | No |
| Land Amenities | Golf Nearby, Hospital, Park, Place Of Worship, Public Transit, Shopping |
| Sewer | Municipal Sewage System |
| Zoning Description | 4b-20 R |
Rooms
| Level | Type | Length | Width | Dimensions |
|---|---|---|---|---|
| Main Level | Laundry Room | 6'4'' x 5'11'' | ||
| Main Level | 4pc Bathroom | 9'3'' x 5'0'' | ||
| Main Level | 3pc Bathroom | 10'7'' x 5'7'' | ||
| Main Level | Bedroom | 10'7'' x 14'2'' | ||
| Main Level | Primary Bedroom | 14'0'' x 11'0'' | ||
| Main Level | Sunroom | 10'3'' x 9'1'' | ||
| Main Level | Living Room | 14'4'' x 15'4'' | ||
| Main Level | Dining Room | 13'8'' x 10'2'' | ||
| Main Level | Kitchen | 15'7'' x 12'11'' | ||
| Main Level | Foyer | 20'0'' x 12'0'' |
https://www.realtor.ca/real-estate/26806448/1878-gordon-street-unit-610-guelph
Interested?
Contact us for more information

Christy Ruth
Broker
(519) 673-6789
www.christyruth.com/
420 York Street
London, Ontario N6B 1R1
(519) 673-3390
(519) 673-6789
firstcanadian.c21.ca/
facebook.com/C21First
instagram.com/c21first

































