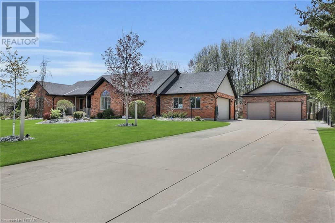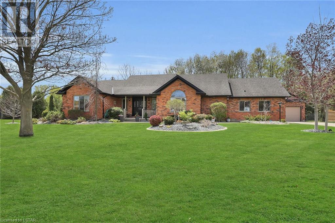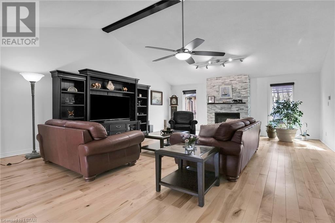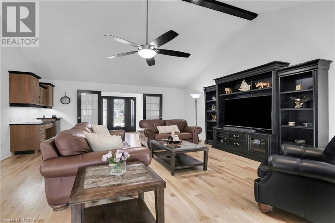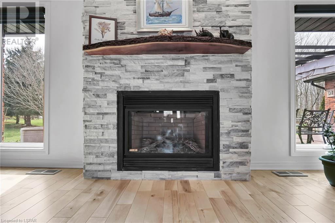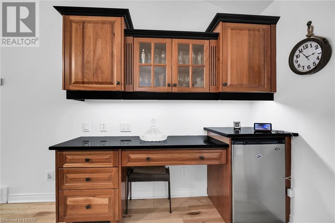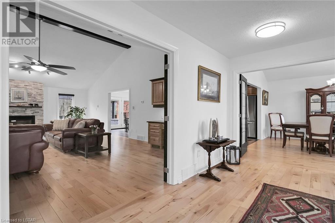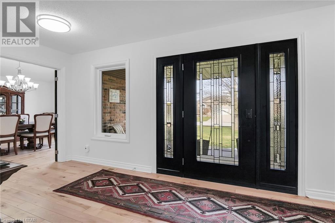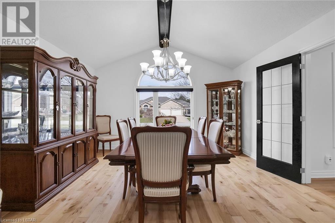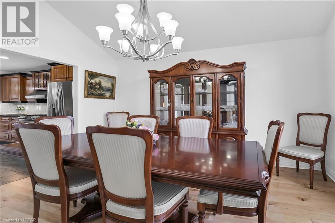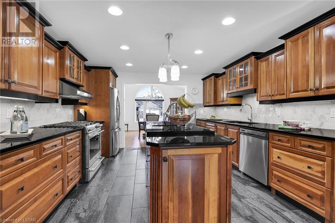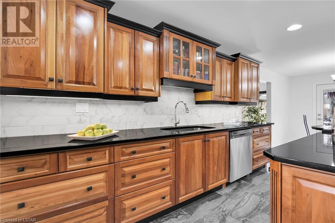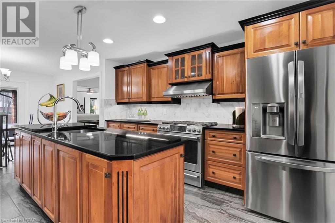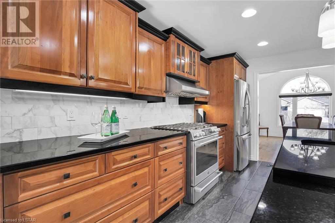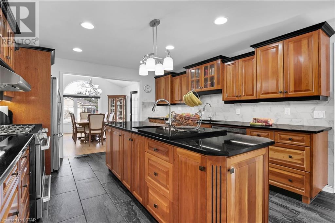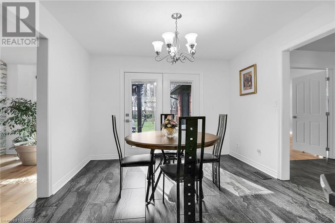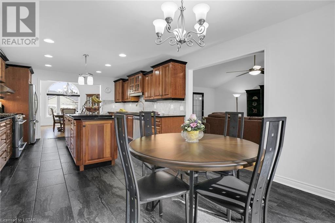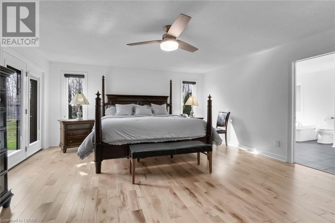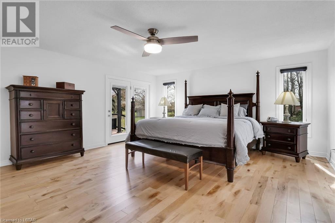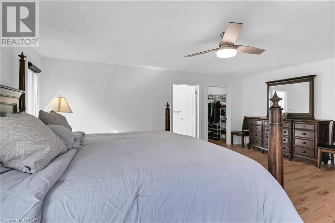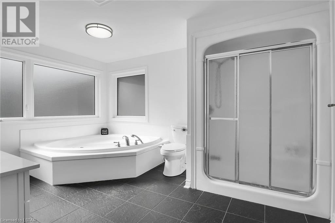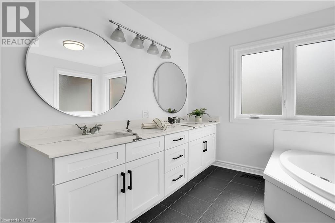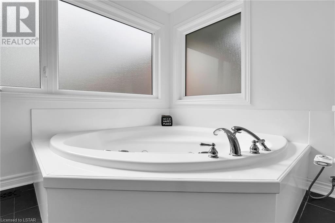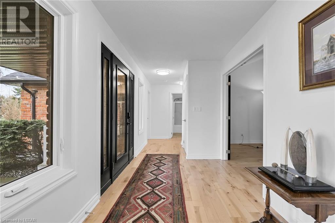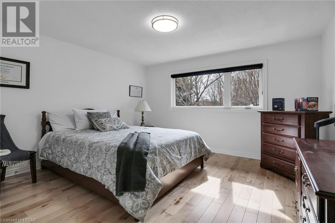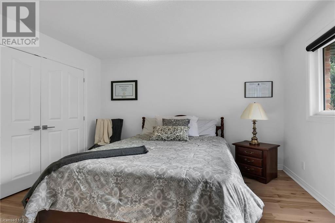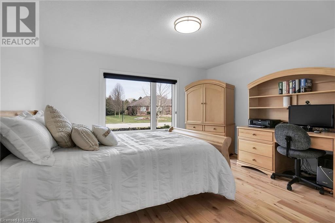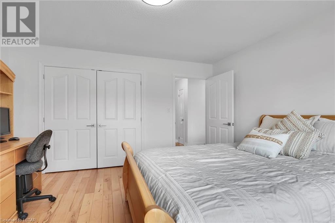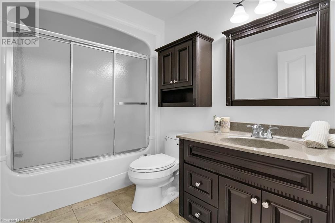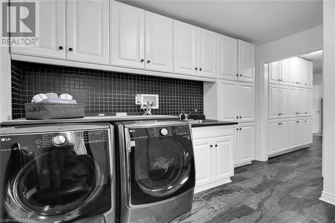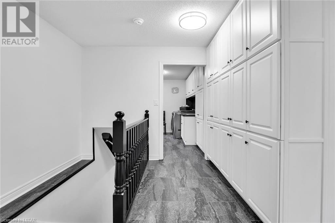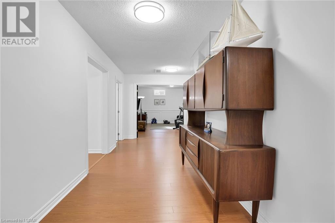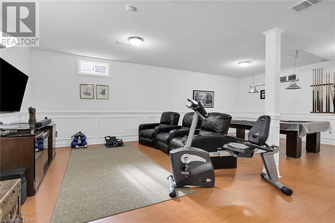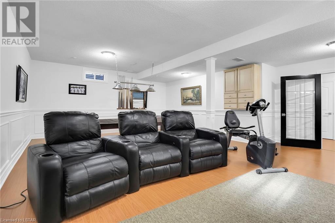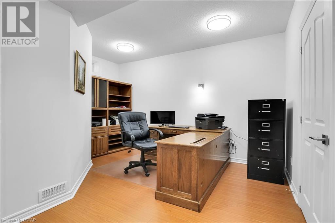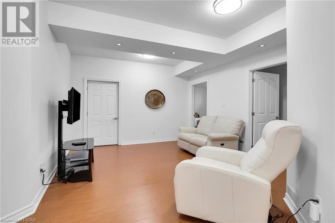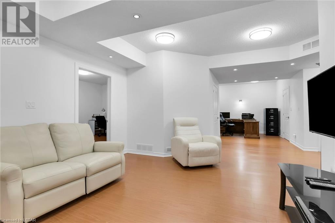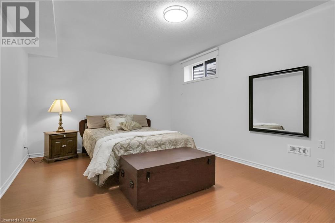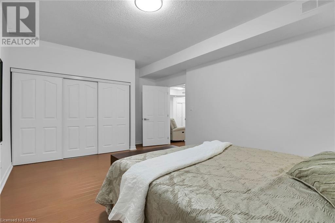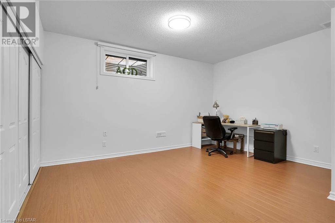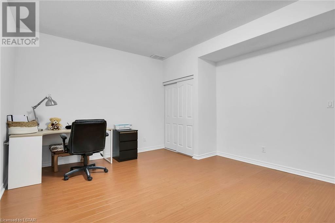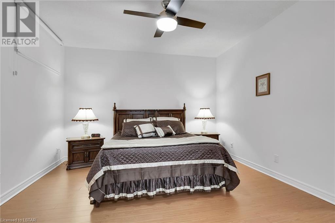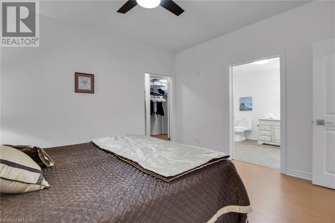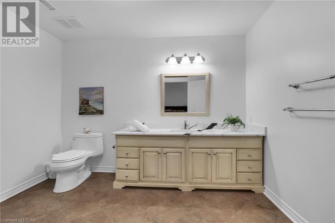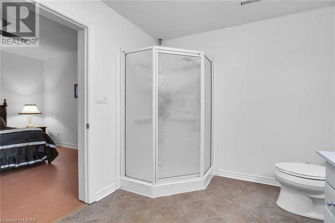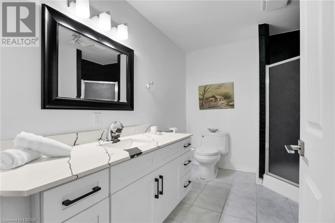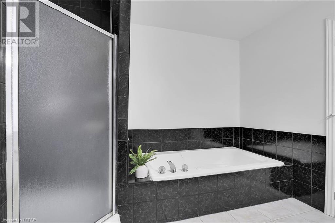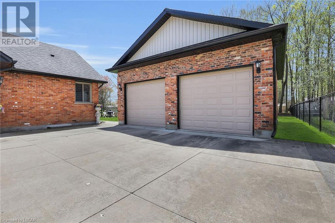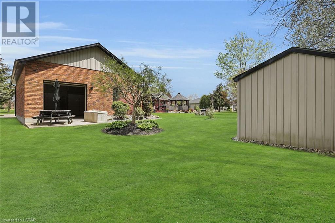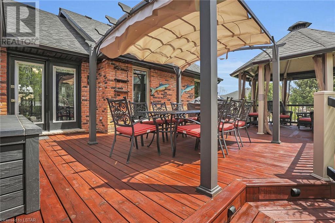19 Sydenham Drive Coldstream, Ontario N0M 2A0
$1,525,000
Indulge in the epitome of luxury at Hawks Ridge, your exclusive retreat from urban chaos. This meticulously crafted 3+3 bed, 4 bath custom ranch in the coveted Coldstream hamlet offers refined living. A grand entrance unveils a spacious great room, soaring vaulted ceilings, and a captivating gas fireplace. Delight in culinary excellence in the custom kitchen with cherry cabinets, a granite island, and stainless steel appliances. The main floor boasts a lavish primary bedroom with a 5pc ensuite, while two additional bedrooms and bathroom provide plenty of privacy for family and guests.The basement, adorned with 10ft ceilings, features three bedrooms, 2 additional bathrooms, an entertainment haven (pool table and all accessories included), office, and ample storage. A 26x30 workshop/garage complements the two-car attached garage and expansive driveway. Step outside to a cedar deck with a Gazebo, embracing a landscaped, park-like oasis surrounded by mature trees. Recent upgrades include most windows, all doors, lighting, hardware, security, thermostat, vanities with quartz countertops, roof, exterior, flooring, and appliances. Live lavishly, just 20 minutes from London and Strathroy, minutes from highway 402. Welcome home to unparalleled elegance. Book your private showing today (id:37319)
Property Details
| MLS® Number | 40562724 |
| Property Type | Single Family |
| Amenities Near By | Golf Nearby, Hospital, Park, Place Of Worship, Schools |
| Communication Type | High Speed Internet |
| Community Features | Quiet Area |
| Features | Cul-de-sac, Country Residential, Gazebo, Automatic Garage Door Opener |
| Parking Space Total | 12 |
| Structure | Workshop, Shed |
Building
| Bathroom Total | 4 |
| Bedrooms Above Ground | 3 |
| Bedrooms Below Ground | 3 |
| Bedrooms Total | 6 |
| Appliances | Central Vacuum, Dishwasher, Dryer, Refrigerator, Water Softener, Water Purifier, Washer, Range - Gas, Window Coverings, Garage Door Opener |
| Architectural Style | Bungalow |
| Basement Development | Finished |
| Basement Type | Full (finished) |
| Construction Style Attachment | Detached |
| Cooling Type | Central Air Conditioning |
| Exterior Finish | Brick, Vinyl Siding |
| Fireplace Present | No |
| Fixture | Ceiling Fans |
| Foundation Type | Block |
| Heating Type | Forced Air, Hot Water Radiator Heat |
| Stories Total | 1 |
| Size Interior | 4446 |
| Type | House |
| Utility Water | Drilled Well, Sand Point, Well |
Parking
| Attached Garage | |
| Detached Garage |
Land
| Access Type | Highway Access, Highway Nearby |
| Acreage | No |
| Land Amenities | Golf Nearby, Hospital, Park, Place Of Worship, Schools |
| Landscape Features | Lawn Sprinkler, Landscaped |
| Sewer | Septic System |
| Size Depth | 203 Ft |
| Size Frontage | 136 Ft |
| Size Total Text | 1/2 - 1.99 Acres |
| Zoning Description | R1-8 |
Rooms
| Level | Type | Length | Width | Dimensions |
|---|---|---|---|---|
| Lower Level | Den | 16'2'' x 24'2'' | ||
| Lower Level | Family Room | 31'3'' x 14'4'' | ||
| Lower Level | 4pc Bathroom | 8'7'' x 10'0'' | ||
| Lower Level | Bedroom | 14'0'' x 12'3'' | ||
| Lower Level | Bedroom | 15'9'' x 12'3'' | ||
| Lower Level | 4pc Bathroom | 7'1'' x 10'0'' | ||
| Lower Level | Primary Bedroom | 12'7'' x 11'9'' | ||
| Main Level | 3pc Bathroom | 6'5'' x 9' | ||
| Main Level | Bedroom | 12'7'' x 13'1'' | ||
| Main Level | Bedroom | 12'0'' x 13'1'' | ||
| Main Level | Full Bathroom | 10'0'' x 12'7'' | ||
| Main Level | Primary Bedroom | 17'6'' x 14'9'' | ||
| Main Level | Laundry Room | 11'7'' x 8'8'' | ||
| Main Level | Eat In Kitchen | 22'7'' x 12'11'' | ||
| Main Level | Dining Room | 13'5'' x 12'11'' | ||
| Main Level | Great Room | 24'8'' x 18'7'' |
Utilities
| Electricity | Available |
| Natural Gas | Available |
https://www.realtor.ca/real-estate/26673517/19-sydenham-drive-coldstream
Interested?
Contact us for more information

Paul Byers
Salesperson
(519) 673-6789
www.paul-byers.c21.ca
https://www.facebook.com/buyandselllondon.ca/
420 York Street
London, Ontario N6B 1R1
(519) 673-3390
(519) 673-6789
firstcanadian.c21.ca/
facebook.com/C21First
instagram.com/c21first
