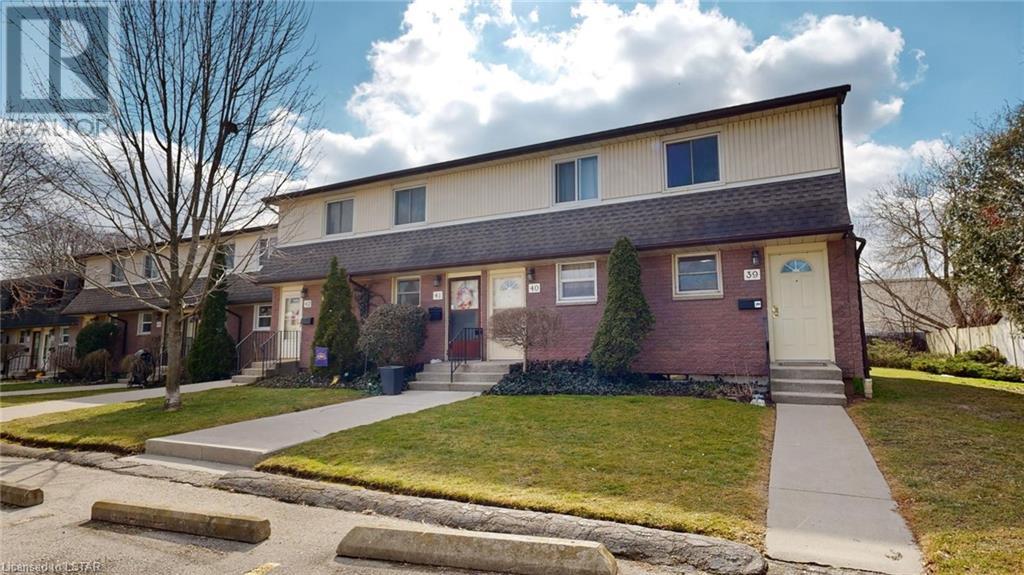1919 Trafalgar Street Unit# 40 London, Ontario N5V 1A1
$369,900Maintenance, Insurance, Landscaping, Property Management, Water, Parking
$240 Monthly
Maintenance, Insurance, Landscaping, Property Management, Water, Parking
$240 MonthlyAttention first time buyers, investors and those looking for an amazing value! This unit has been meticulously maintained. Tucked away in the back corner for the utmost privacy. You have all you need with these 2 bedrooms, 1.5 bathrooms, and a finished basement. Affordable priced and a lower condo fee of $240 which includes your personal water! Improvements include newer kitchen appliances, flooring, all windows and exterior doors replaced by the condo corporation (2021). Conveniently located close to shopping, public transportation. Fanshawe college is just ten minutes away. Schedule a viewing today and let this remarkable property welcome you home!! (id:37319)
Open House
This property has open houses!
2:00 pm
Ends at:4:00 pm
Property Details
| MLS® Number | 40571682 |
| Property Type | Single Family |
| Amenities Near By | Airport, Park, Place Of Worship, Playground, Public Transit, Schools, Shopping |
| Communication Type | High Speed Internet |
| Community Features | Quiet Area, School Bus |
| Equipment Type | Water Heater |
| Features | Southern Exposure |
| Parking Space Total | 1 |
| Rental Equipment Type | Water Heater |
Building
| Bathroom Total | 2 |
| Bedrooms Above Ground | 2 |
| Bedrooms Total | 2 |
| Appliances | Dishwasher, Dryer, Refrigerator, Stove, Water Meter, Washer, Window Coverings |
| Architectural Style | 2 Level |
| Basement Development | Finished |
| Basement Type | Full (finished) |
| Constructed Date | 1970 |
| Construction Style Attachment | Attached |
| Cooling Type | Window Air Conditioner |
| Exterior Finish | Brick, Concrete, Vinyl Siding, Shingles |
| Fireplace Present | No |
| Half Bath Total | 1 |
| Heating Fuel | Electric |
| Stories Total | 2 |
| Size Interior | 1248 |
| Type | Apartment |
| Utility Water | Municipal Water |
Parking
| Visitor Parking |
Land
| Access Type | Road Access |
| Acreage | No |
| Land Amenities | Airport, Park, Place Of Worship, Playground, Public Transit, Schools, Shopping |
| Sewer | Municipal Sewage System |
| Size Total Text | Under 1/2 Acre |
| Zoning Description | R5-6 |
Rooms
| Level | Type | Length | Width | Dimensions |
|---|---|---|---|---|
| Second Level | Bedroom | 10'11'' x 10'0'' | ||
| Second Level | Bedroom | 10'11'' x 10'0'' | ||
| Second Level | Full Bathroom | 14'5'' x 11'6'' | ||
| Basement | Laundry Room | 11'7'' x 7'7'' | ||
| Basement | 2pc Bathroom | 4'5'' x 7'0'' | ||
| Basement | Recreation Room | 13'0'' x 11'8'' | ||
| Main Level | 3pc Bathroom | 5'0'' x 7'6'' | ||
| Main Level | Kitchen | 12'7'' x 11'6'' | ||
| Main Level | Living Room/dining Room | 19'11'' x 11'6'' |
https://www.realtor.ca/real-estate/26750813/1919-trafalgar-street-unit-40-london
Interested?
Contact us for more information
Nigel Mahabir
Salesperson
(519) 668-3997

304-1886 Oxford Street West
London, Ontario N6K 0J8
(519) 472-0990
(519) 668-3997
www.theagencyrealestate.ca


































