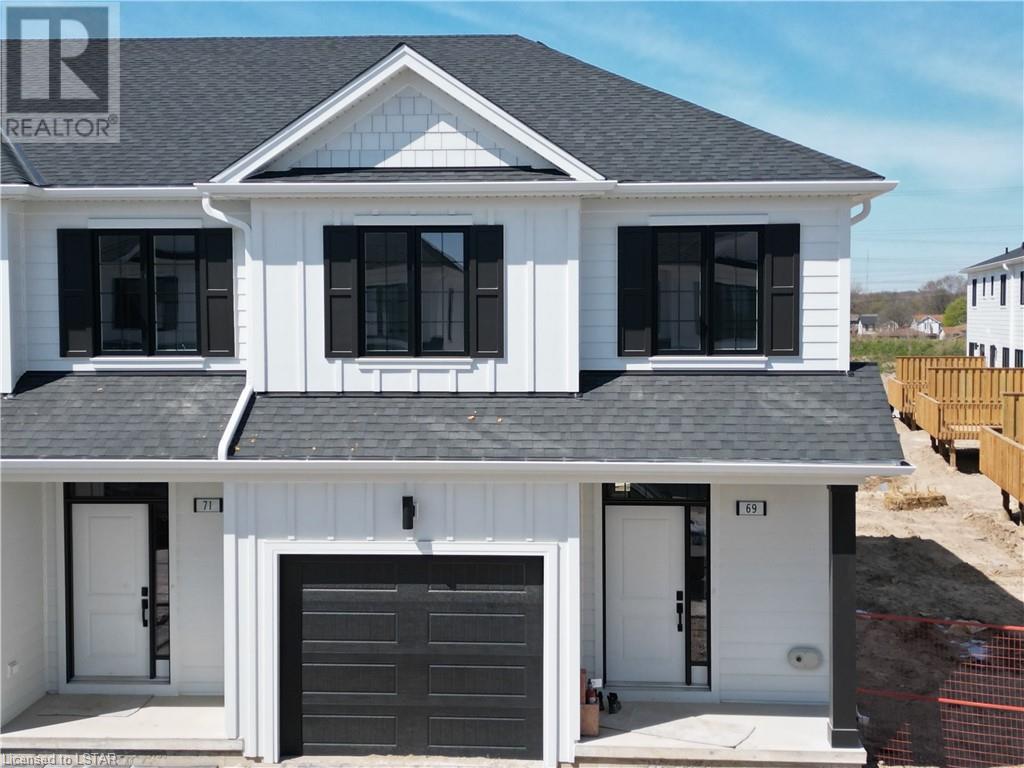1960 Evans Boulevard Unit# 69 London, Ontario N6M 0A8
$2,700 Monthly
Welcome to your brand-new Modern 3-Bedroom and 3.5-Bathroom End-unit Home! Located in the charming neighbourhood of Summerside, in the South end of the City. The main floor features an open-concept layout, perfect for entertaining guests or relaxing with loved ones. The sleek kitchen provides abundant storage space, making meal preparation a breeze. The adjacent living area is bathed in natural light, creating a warm and inviting atmosphere complimented beautifully by the engineered hardwood floors adding a touch of elegance. The private outdoor deck, perfect for savouring your morning coffee or hosting summer barbecues, seamlessly connects to the living area for easy access. Upstairs, you'll find the serene primary bedroom retreat, complete with a luxurious ensuite bathroom and plenty of closet space. Two additional bedrooms offer versatility for guests, children, or home office space. The fully finished basement, perfect for gatherings, includes a full three-piece bathroom for added convenience. Plus, you'll have the convenience of an attached garage, providing secure parking and additional storage space. With modern amenities and stylish finishes throughout, this home is sure to impress. Conveniently located near shops, restaurants, parks, and schools, this townhouse offers the perfect blend of suburban tranquility and urban convenience. Don't miss out on the opportunity to make this stunning property your new home sweet home. (id:37319)
Property Details
| MLS® Number | 40578500 |
| Property Type | Single Family |
| Amenities Near By | Hospital, Park, Place Of Worship, Public Transit, Schools, Shopping |
| Community Features | Community Centre, School Bus |
| Features | Visual Exposure, Industrial Mall/subdivision |
| Parking Space Total | 2 |
Building
| Bathroom Total | 4 |
| Bedrooms Above Ground | 3 |
| Bedrooms Total | 3 |
| Appliances | Dishwasher, Dryer, Refrigerator, Stove, Washer, Microwave Built-in, Window Coverings, Garage Door Opener |
| Architectural Style | 2 Level |
| Basement Development | Finished |
| Basement Type | Full (finished) |
| Construction Style Attachment | Attached |
| Cooling Type | Central Air Conditioning |
| Exterior Finish | Aluminum Siding |
| Fireplace Present | No |
| Half Bath Total | 1 |
| Heating Type | Forced Air |
| Stories Total | 2 |
| Size Interior | 2037 |
| Type | Row / Townhouse |
| Utility Water | Municipal Water |
Parking
| Attached Garage |
Land
| Access Type | Highway Access, Highway Nearby |
| Acreage | No |
| Land Amenities | Hospital, Park, Place Of Worship, Public Transit, Schools, Shopping |
| Sewer | Municipal Sewage System |
| Zoning Description | R5-6 R6-7 |
Rooms
| Level | Type | Length | Width | Dimensions |
|---|---|---|---|---|
| Second Level | 3pc Bathroom | Measurements not available | ||
| Second Level | Full Bathroom | Measurements not available | ||
| Second Level | Bedroom | 9'4'' x 12'4'' | ||
| Second Level | Bedroom | 9'10'' x 11'1'' | ||
| Second Level | Primary Bedroom | 14'3'' x 16'0'' | ||
| Basement | 3pc Bathroom | Measurements not available | ||
| Basement | Recreation Room | 18'8'' x 16'11'' | ||
| Main Level | Kitchen | 9'8'' x 12'0'' | ||
| Main Level | 2pc Bathroom | Measurements not available | ||
| Main Level | Dining Room | 9'8'' x 12'4'' | ||
| Main Level | Living Room | 11'0'' x 16'3'' |
https://www.realtor.ca/real-estate/26807256/1960-evans-boulevard-unit-69-london
Interested?
Contact us for more information

Azra Velagic
Salesperson
(519) 667-1958

675 Adelaide Street North
London, Ontario N5Y 2L4
(519) 667-1800
(519) 667-1958
www.centrecityrealty.com





















