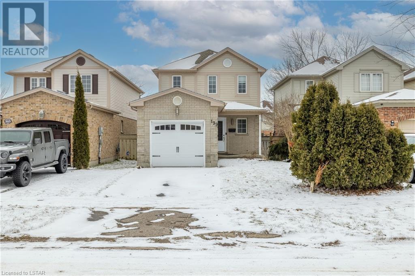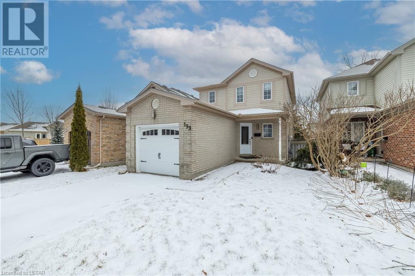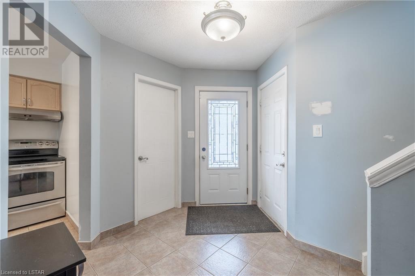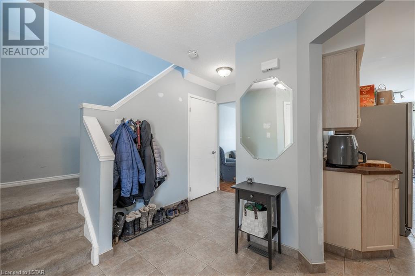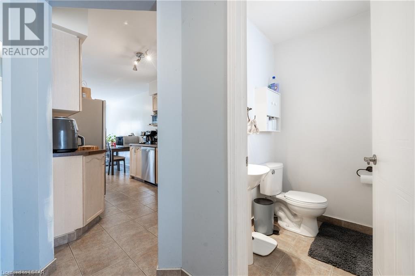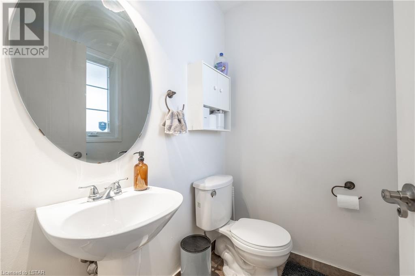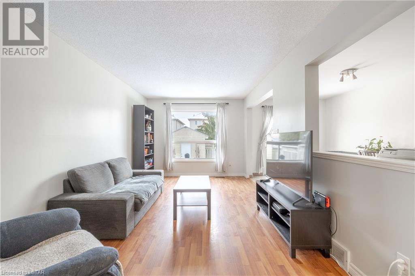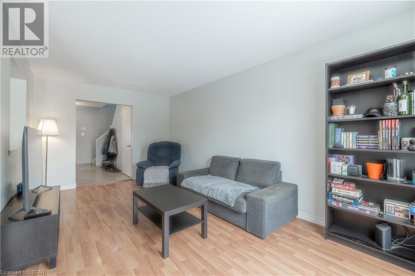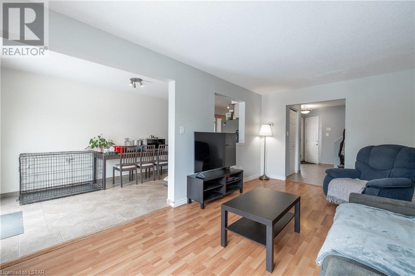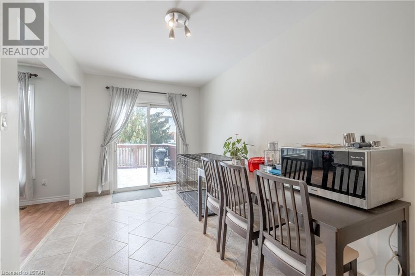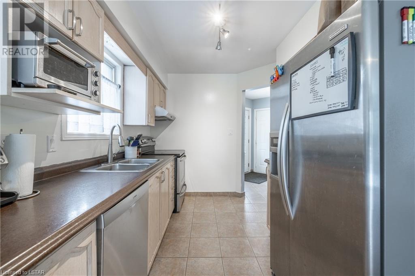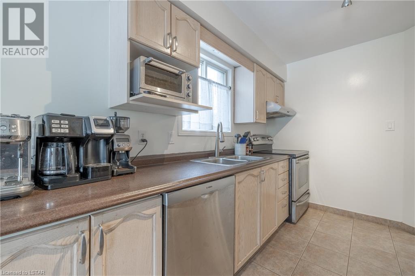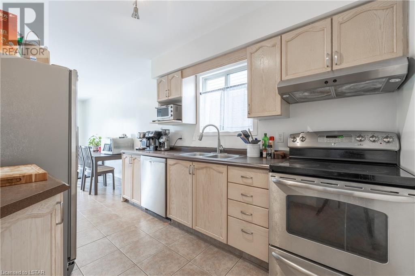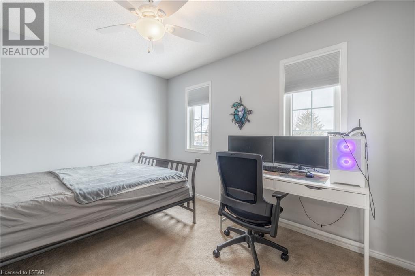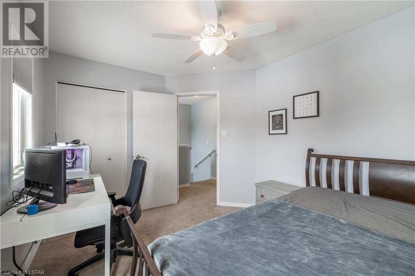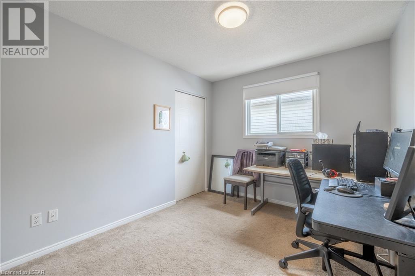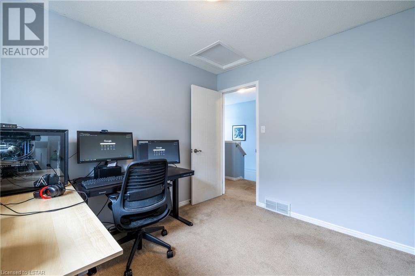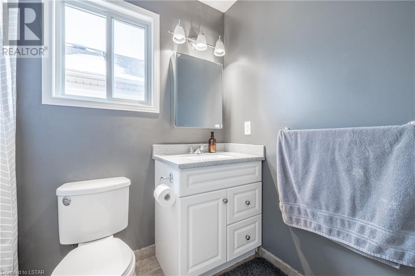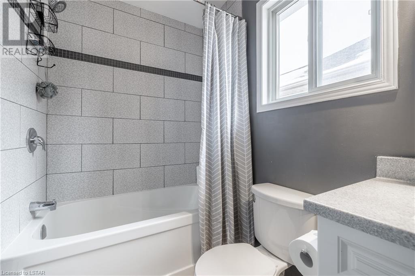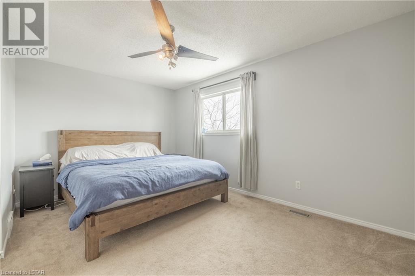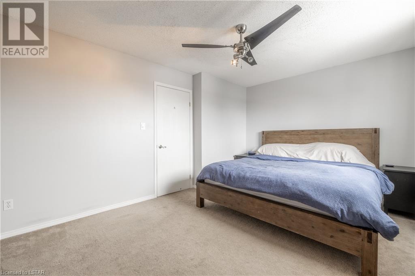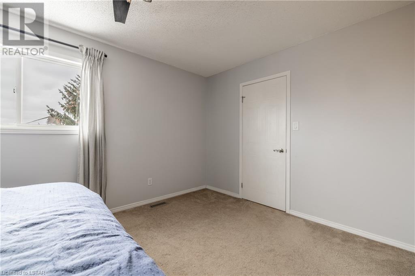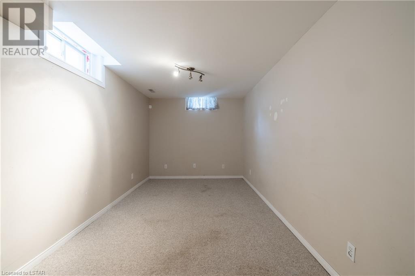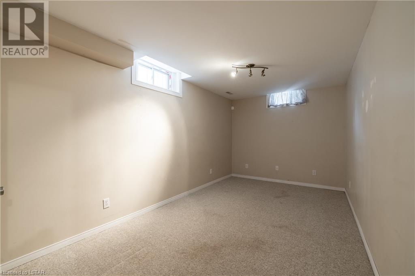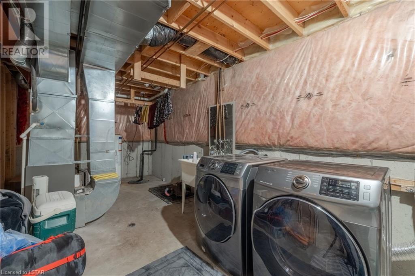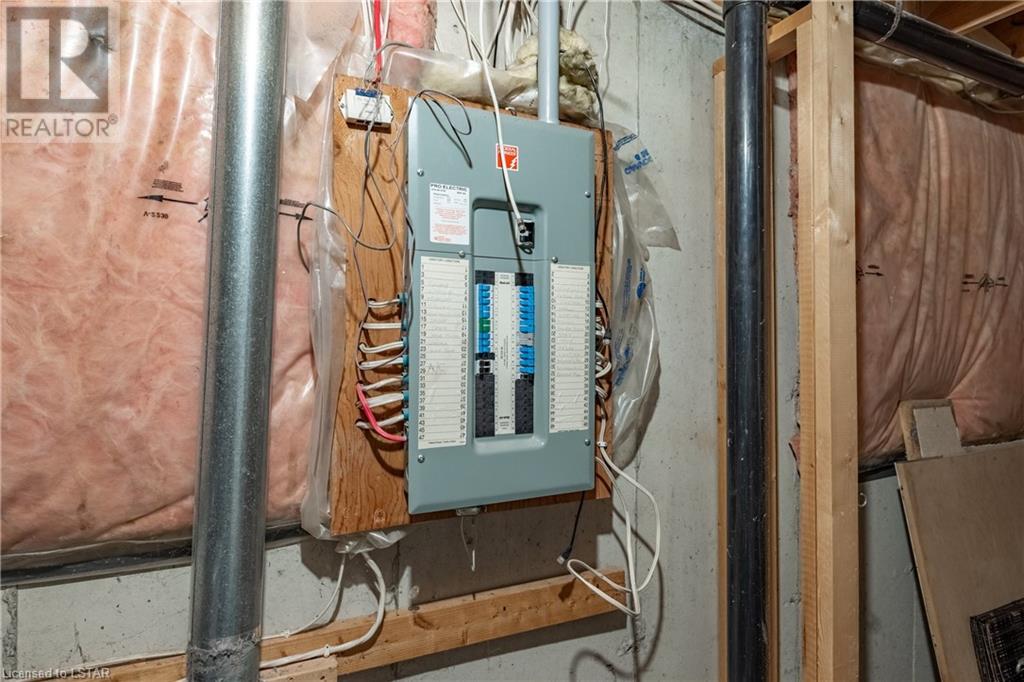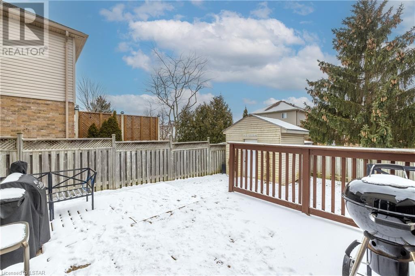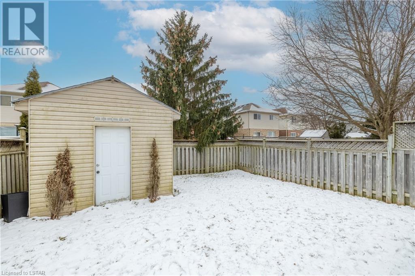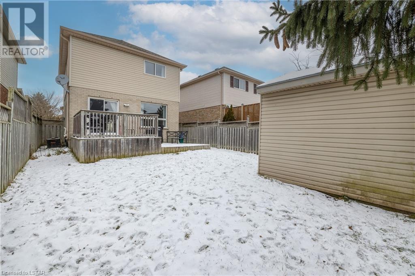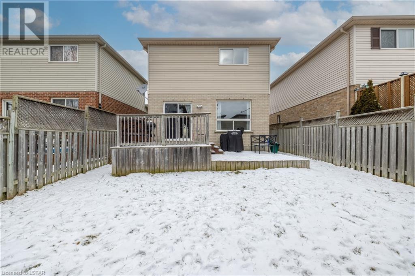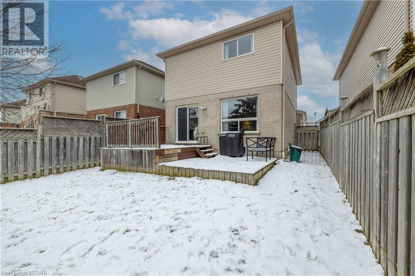199 Emerald Road London, Ontario N6M 1J3
$704,900
Nestled in the heart of Summerside, London Ontario, awaits this charming three-bedroom, two-bathroom home built in 1997. Situated on a beautifully landscaped lot, this fully finished gem offers a bright and inviting atmosphere. Step inside to discover gleaming ceramics and an open kitchen adorned with stainless steel appliances, perfect for culinary enthusiasts. The spacious master bedroom provides a serene retreat, while an attached garage adds convenience. Outside, a great deck beckons for summertime BBQs and gatherings. The lower level boasts a versatile recreation room and play area, ideal for family entertainment. Residents of Summerside enjoy access to two large parks—Carroll Park with tennis and basketball courts, and Meadowgate Park featuring play structures, a soccer field, and a spray pad. For sports enthusiasts, City Wide Sports Complex offers baseball diamonds and football/soccer fields. Nature lovers will appreciate the nearby Meadowlily Woods Environmentally Significant Area, boasting nature trails and access to the Thames Valley Parkway. Conveniently located near major transportation routes, the 401, airport, shopping, and trails, this home offers a perfect blend of comfort and accessibility for families and individuals alike. Don't miss the opportunity to call this Summerside retreat your own. (id:37319)
Property Details
| MLS® Number | 40544284 |
| Property Type | Single Family |
| Amenities Near By | Airport, Park, Place Of Worship, Playground, Public Transit, Schools, Shopping |
| Communication Type | High Speed Internet |
| Community Features | Quiet Area |
| Equipment Type | None |
| Features | Paved Driveway, Country Residential |
| Parking Space Total | 3 |
| Rental Equipment Type | None |
| Structure | Shed |
Building
| Bathroom Total | 2 |
| Bedrooms Above Ground | 3 |
| Bedrooms Total | 3 |
| Appliances | Dryer, Refrigerator, Stove, Water Meter, Washer |
| Architectural Style | 2 Level |
| Basement Development | Finished |
| Basement Type | Full (finished) |
| Constructed Date | 1997 |
| Construction Style Attachment | Detached |
| Cooling Type | Central Air Conditioning |
| Exterior Finish | Brick, Vinyl Siding |
| Fireplace Present | No |
| Foundation Type | Poured Concrete |
| Half Bath Total | 1 |
| Heating Fuel | Natural Gas |
| Heating Type | Forced Air |
| Stories Total | 2 |
| Size Interior | 1607 |
| Type | House |
| Utility Water | Municipal Water |
Parking
| Attached Garage |
Land
| Access Type | Highway Nearby |
| Acreage | No |
| Land Amenities | Airport, Park, Place Of Worship, Playground, Public Transit, Schools, Shopping |
| Sewer | Municipal Sewage System |
| Size Depth | 112 Ft |
| Size Frontage | 30 Ft |
| Size Total Text | Under 1/2 Acre |
| Zoning Description | R1-4 |
Rooms
| Level | Type | Length | Width | Dimensions |
|---|---|---|---|---|
| Second Level | Bedroom | 10'9'' x 9'5'' | ||
| Second Level | Primary Bedroom | 14'8'' x 11'4'' | ||
| Second Level | Bedroom | 12'0'' x 9'9'' | ||
| Second Level | 4pc Bathroom | Measurements not available | ||
| Basement | Recreation Room | 12'11'' x 30'7'' | ||
| Main Level | 2pc Bathroom | Measurements not available | ||
| Main Level | Foyer | 13'0'' x 12'4'' | ||
| Main Level | Living Room | 10'5'' x 15'9'' | ||
| Main Level | Dining Room | 8'8'' x 15'6'' | ||
| Main Level | Kitchen | 8'8'' x 10'9'' |
Utilities
| Cable | Available |
| Electricity | Available |
| Natural Gas | Available |
| Telephone | Available |
https://www.realtor.ca/real-estate/26542110/199-emerald-road-london
Interested?
Contact us for more information
Dion Edwards
Salesperson
(519) 649-6933

519 York Street
London, Ontario N6B 1R4
(519) 649-6900
(519) 649-6933
www.streetcityrealty.com
