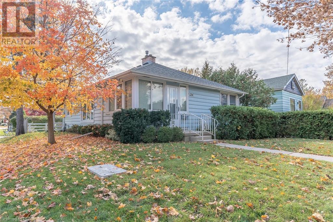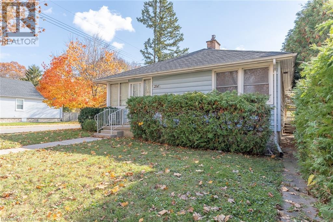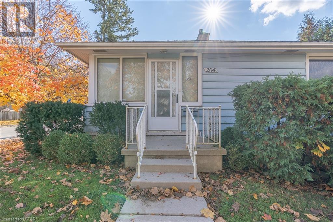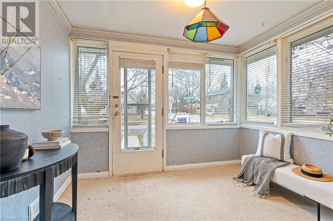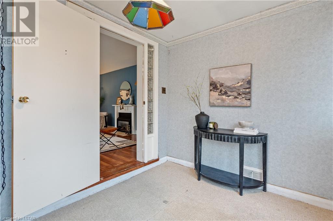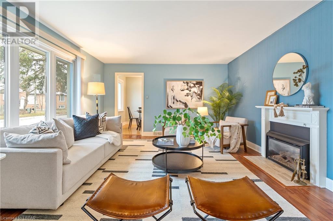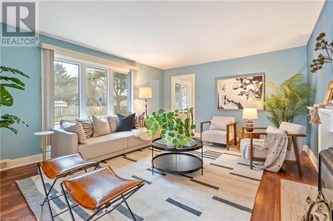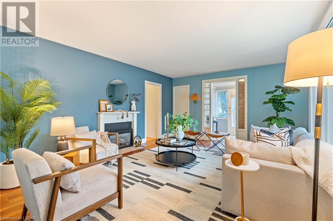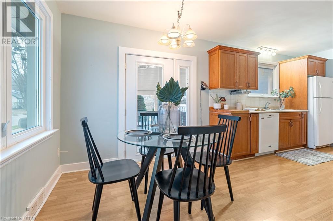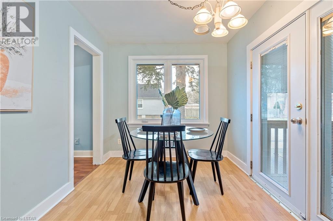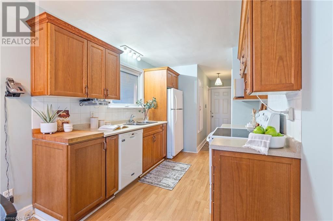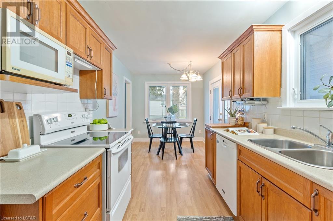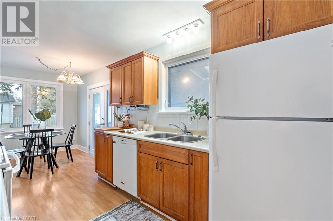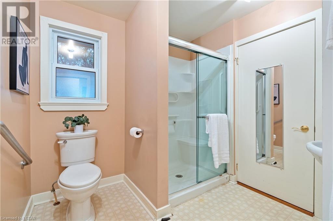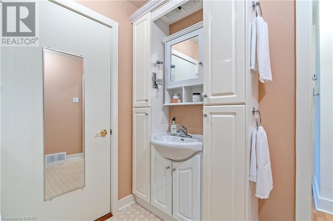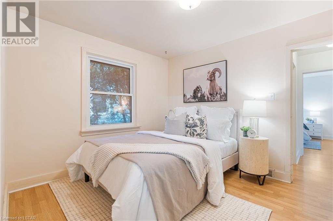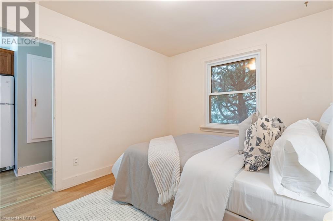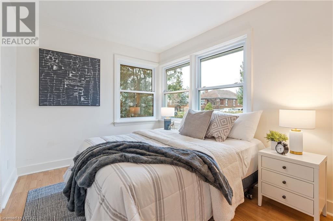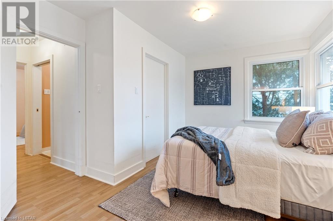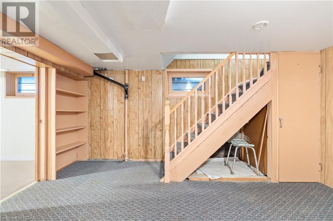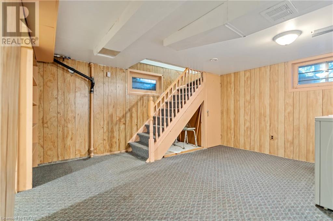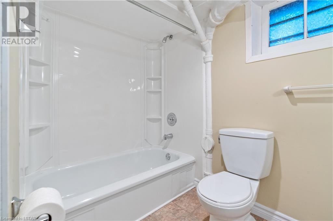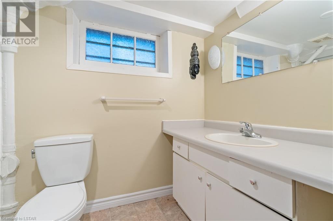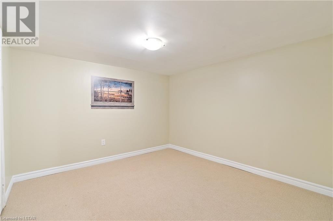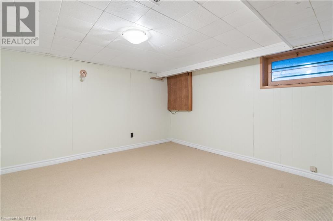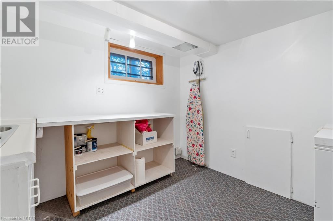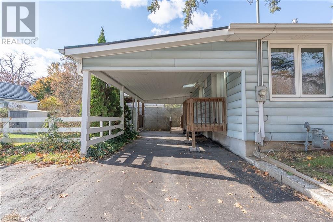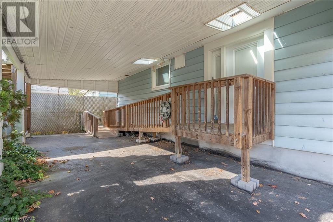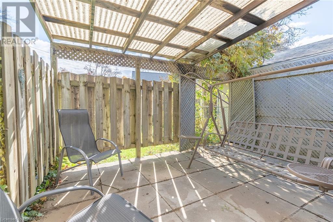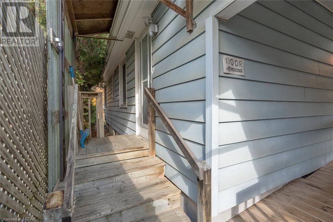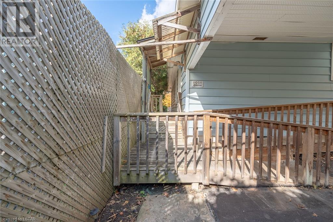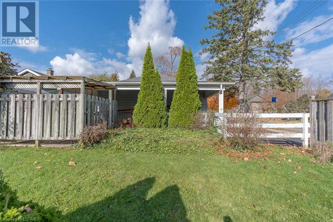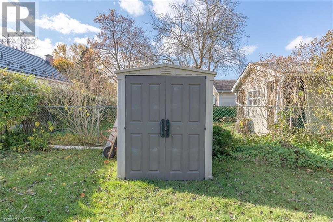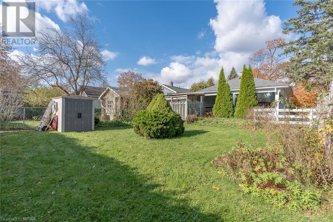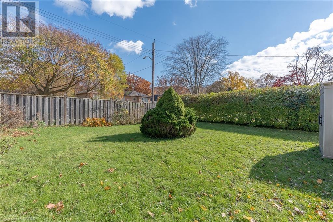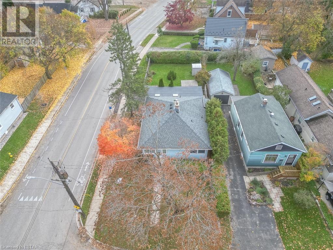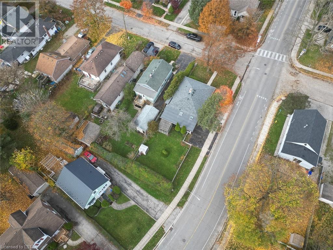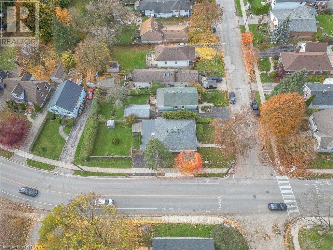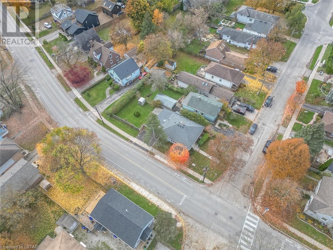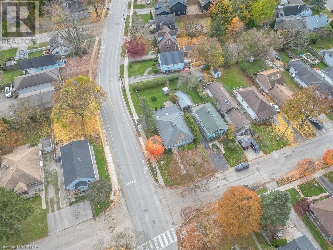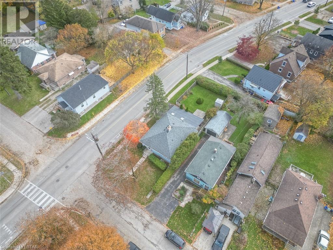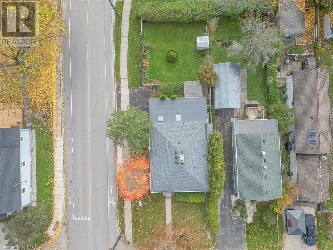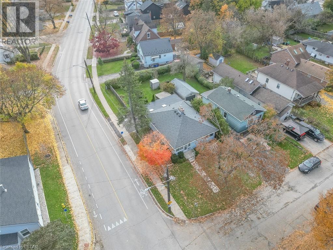204 Edinburgh Street London, Ontario N6H 1M1
$549,900
Welcome to 204 Edinburgh Street in London! This charming bungalow is located in a peaceful and welcoming neighbourhood. Situated minutes from London’s downtown core offering you Richmond Row shopping, plenty of dining experiences, entertainment including Budweiser Gardens, as well as plenty of grocery stores and much more. Additionally, this home is in close proximity to Western University and two of London’s hospitals; St. Joseph’s Hospital and University Hospital. Your location doesn’t get better than this! Walking in your front door you will be greeted by a spacious sun room. Put your boots and jackets away, as you continue into your living room with lots of natural lighting and space to enjoy. This is where you will entertain your guests and spend nights by the fire. Continue into your kitchen offering a perfect dining area and space to prepare your meals! This kitchen boasts natural lighting throughout and an entrance into your backyard. This home offers two bedrooms on the main floor, both with large windows and closets. As well, a three piece bathroom just off of the two bedrooms. The basement awaits its new owners touches. It offers a space that could be remodelled into a third bedroom with plenty of closet storage. A four piece bathroom has already been completed. As well as a small area that once was used as a kitchenette. Laundry is located in the main room of the basement. Your fully fenced in backyard will be a space to enjoy with friends and family offering you privacy and lots of green space! This home is situated on a larger lot for its neighbourhood. The home has been adjusted to be fully wheelchair accessible, offering an entrance into the home through the back with a fixed ramp and widened doorways throughout the home. The home is perfect for first time buyers, small families and even investors. Don’t miss your opportunity to view this home. Call us and book your private showing right away! (id:37319)
Property Details
| MLS® Number | 40520290 |
| Property Type | Single Family |
| Amenities Near By | Hospital, Park, Place Of Worship, Public Transit, Schools, Shopping |
| Equipment Type | Water Heater |
| Features | Paved Driveway, Sump Pump |
| Parking Space Total | 3 |
| Rental Equipment Type | Water Heater |
| Structure | Shed |
Building
| Bathroom Total | 2 |
| Bedrooms Above Ground | 2 |
| Bedrooms Total | 2 |
| Appliances | Dishwasher, Dryer, Refrigerator, Stove, Washer, Microwave Built-in |
| Architectural Style | Bungalow |
| Basement Development | Finished |
| Basement Type | Full (finished) |
| Constructed Date | 1950 |
| Construction Style Attachment | Detached |
| Cooling Type | Central Air Conditioning |
| Exterior Finish | Aluminum Siding |
| Fireplace Present | Yes |
| Fireplace Total | 1 |
| Foundation Type | Block |
| Heating Fuel | Natural Gas |
| Heating Type | Forced Air |
| Stories Total | 1 |
| Size Interior | 1184.4000 |
| Type | House |
| Utility Water | Municipal Water |
Parking
| Carport | |
| Covered |
Land
| Acreage | No |
| Land Amenities | Hospital, Park, Place Of Worship, Public Transit, Schools, Shopping |
| Landscape Features | Landscaped |
| Sewer | Municipal Sewage System |
| Size Depth | 117 Ft |
| Size Frontage | 42 Ft |
| Size Total Text | Under 1/2 Acre |
| Zoning Description | R2-2 |
Rooms
| Level | Type | Length | Width | Dimensions |
|---|---|---|---|---|
| Basement | 4pc Bathroom | 9'3'' x 4'11'' | ||
| Basement | Storage | 9'1'' x 8'8'' | ||
| Basement | Storage | 10'0'' x 9'9'' | ||
| Basement | Games Room | 12'9'' x 14'5'' | ||
| Basement | Laundry Room | 13'1'' x 13'1'' | ||
| Main Level | 3pc Bathroom | 10'7'' x 8'0'' | ||
| Main Level | Bedroom | 11'1'' x 9'9'' | ||
| Main Level | Primary Bedroom | 13'1'' x 10'7'' | ||
| Main Level | Dinette | 8'9'' x 8'2'' | ||
| Main Level | Kitchen | 10'4'' x 8'2'' | ||
| Main Level | Living Room | 13'6'' x 17'1'' | ||
| Main Level | Sunroom | 8'2'' x 10'3'' |
Utilities
| Cable | Available |
https://www.realtor.ca/real-estate/26351928/204-edinburgh-street-london
Interested?
Contact us for more information

Kate Wuytenburg
Salesperson
(519) 641-1340
385 Main Street Po Box 2401
Exeter, Ontario N0M 1S7
(519) 235-1449
https://www.facebook.com/dawnflightrealtybrokerage
